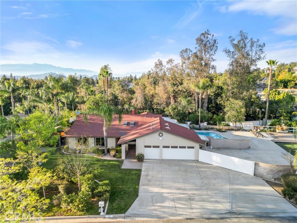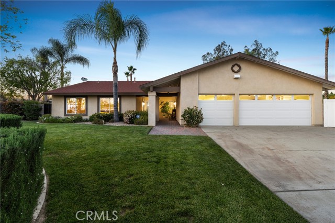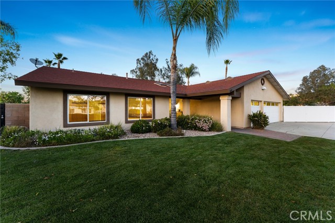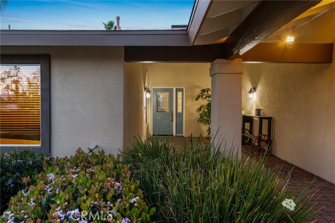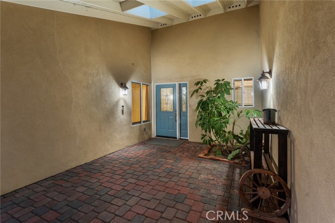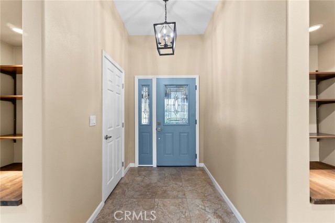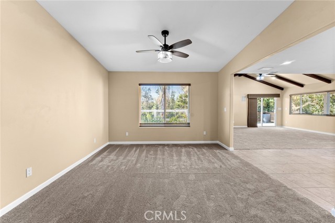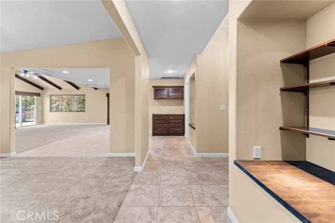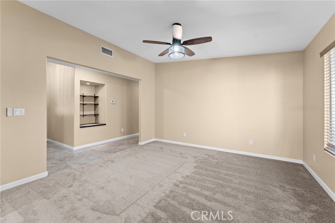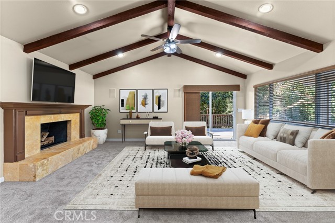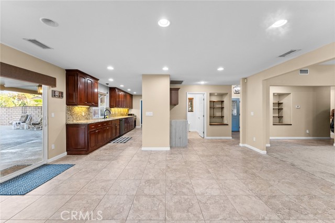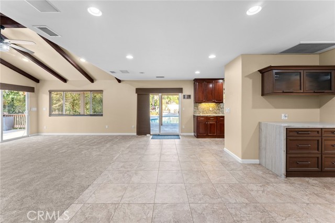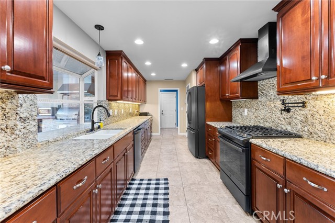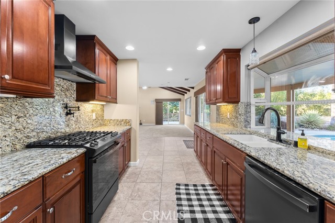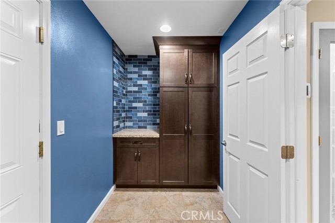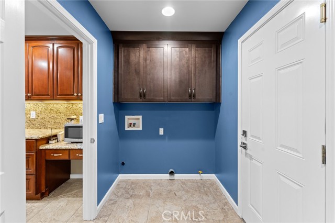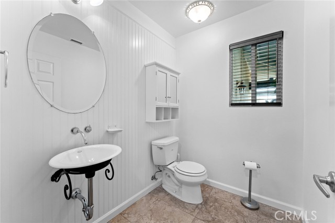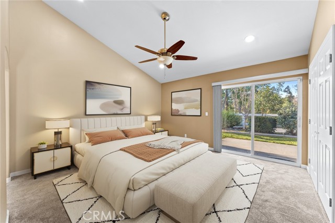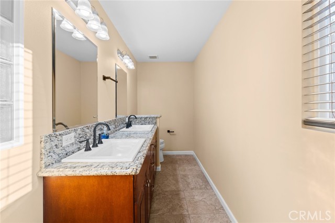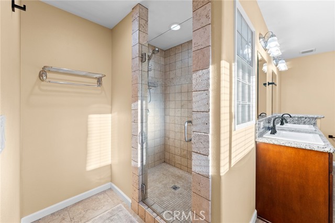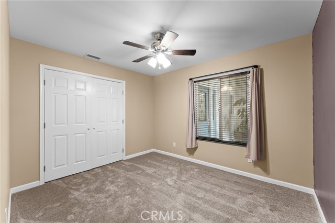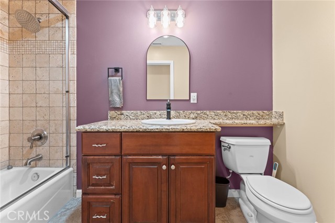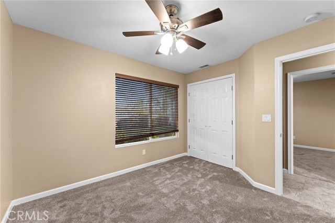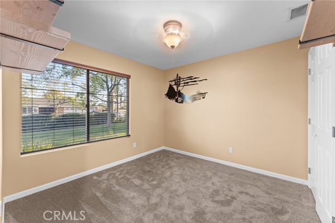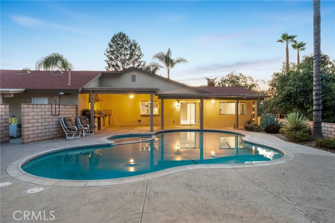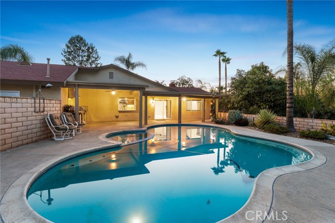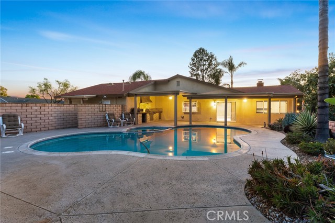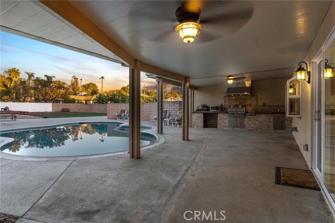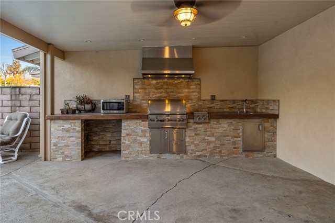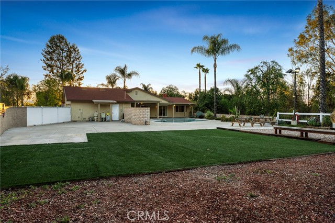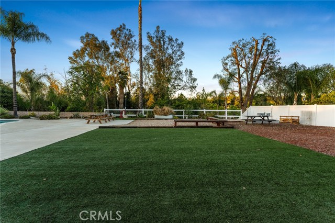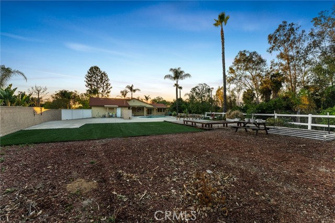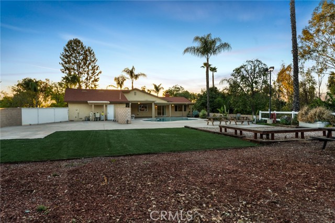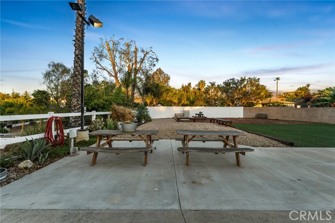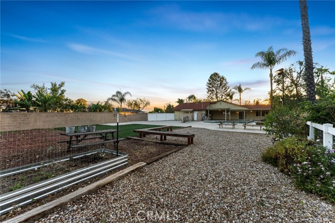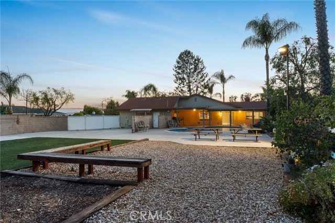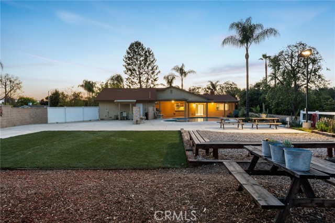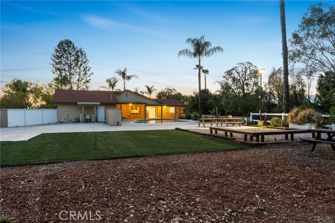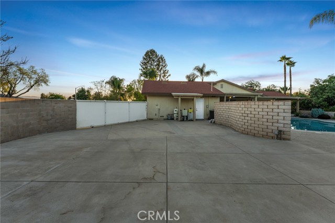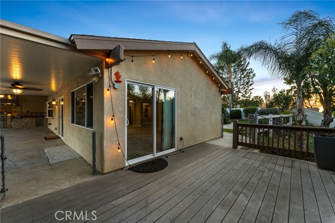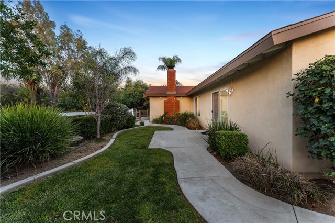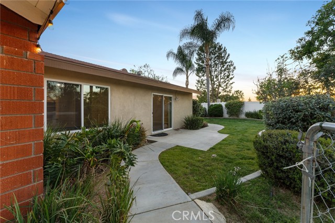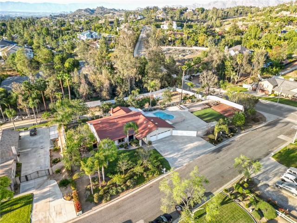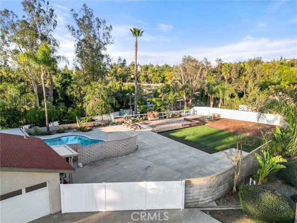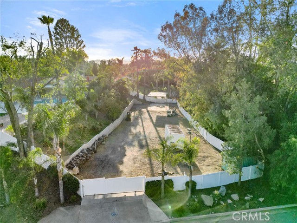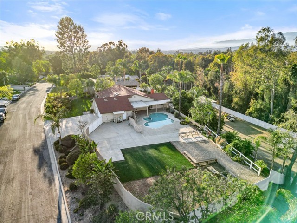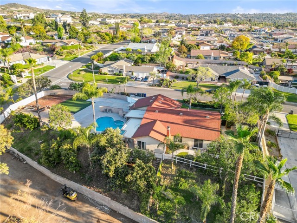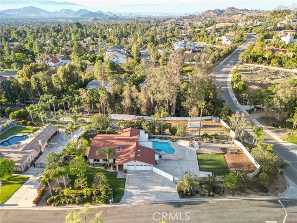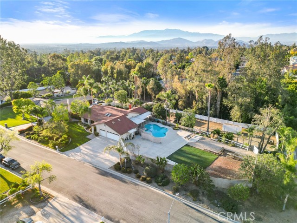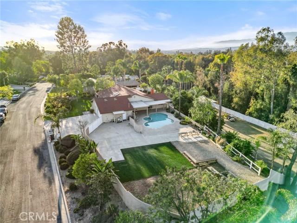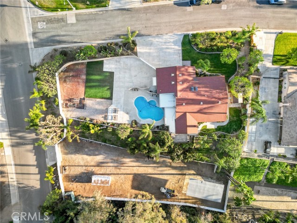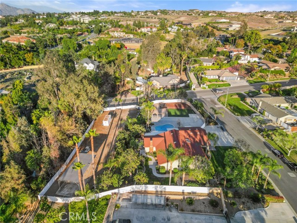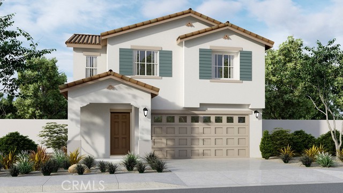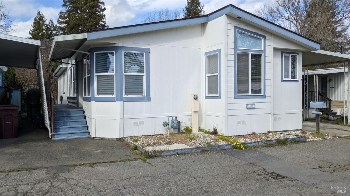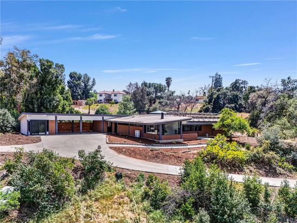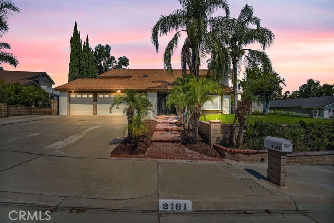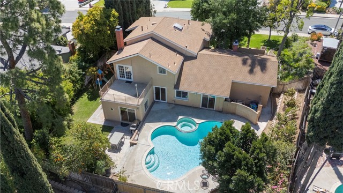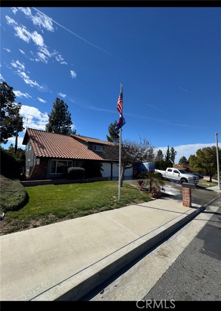1123 Muirfield Rd, Riverside, CA 92506
$990,000 Mortgage Calculator Contingent Single Family Residence
Property Details
About this Property
Welcome to this private and peaceful single-story home in Alessandro Heights that checks so many boxes! Featuring four-bedrooms, 2.5-bathrooms and situated on a spacious 0.93-acre corner lot. This property boasts a harmonious blend of spacious living and outdoor allure, perfect for families and entertaining. As you step inside, you are greeted by a warm and inviting atmosphere filled with natural light. The open floor plan seamlessly connects the living areas, making it ideal for gatherings. The well-equipped kitchen is designed for both functionality and style, featuring stylish matte black appliances, granite counters, a garden window and a walk-in pantry. The primary suite serves as a serene retreat, complete with an ensuite bathroom for privacy and comfort. Three additional bedrooms offer versatility for family, guests, or home office needs, ensuring everyone has their own space. Other recent interior improvements include new carpet and updated lighting. Stepping outside, the tiered expansive backyard is a true wonderland with endless possibilities. Float in the crystal-clear pool on a warm afternoon or unwind in the soothing spa under a blanket of stars—every day feels like a private getaway! The Alumawood covered patio is the perfect spot for al fresco dining and features a
Your path to home ownership starts here. Let us help you calculate your monthly costs.
MLS Listing Information
MLS #
CRIV25081385
MLS Source
California Regional MLS
Interior Features
Bedrooms
Ground Floor Bedroom, Primary Suite/Retreat
Kitchen
Other, Pantry
Appliances
Dishwasher, Garbage Disposal, Hood Over Range, Other, Oven - Gas
Dining Room
Breakfast Nook, Formal Dining Room
Family Room
Other
Fireplace
Family Room, Gas Burning, Wood Burning
Laundry
Hookup - Gas Dryer, In Laundry Room, Other
Cooling
Ceiling Fan, Central Forced Air
Heating
Central Forced Air
Exterior Features
Roof
Composition
Foundation
Slab
Pool
Gunite, In Ground, Pool - Yes, Spa - Private
Style
Spanish
Parking, School, and Other Information
Garage/Parking
Attached Garage, Drive Through, Garage, Other, Private / Exclusive, RV Access, Garage: 3 Car(s)
Elementary District
Riverside Unified
High School District
Riverside Unified
HOA Fee
$0
Zoning
R1
Contact Information
Listing Agent
LISA ANDRE
COLDWELL BANKER REALTY
License #: 01096446
Phone: (951) 217-2220
Co-Listing Agent
Arianna Gomez
COLDWELL BANKER REALTY
License #: 02111253
Phone: –
School Ratings
Nearby Schools
Neighborhood: Around This Home
Neighborhood: Local Demographics
Nearby Homes for Sale
1123 Muirfield Rd is a Single Family Residence in Riverside, CA 92506. This 2,025 square foot property sits on a 0.93 Acres Lot and features 4 bedrooms & 2 full and 1 partial bathrooms. It is currently priced at $990,000 and was built in 1978. This address can also be written as 1123 Muirfield Rd, Riverside, CA 92506.
©2025 California Regional MLS. All rights reserved. All data, including all measurements and calculations of area, is obtained from various sources and has not been, and will not be, verified by broker or MLS. All information should be independently reviewed and verified for accuracy. Properties may or may not be listed by the office/agent presenting the information. Information provided is for personal, non-commercial use by the viewer and may not be redistributed without explicit authorization from California Regional MLS.
Presently MLSListings.com displays Active, Contingent, Pending, and Recently Sold listings. Recently Sold listings are properties which were sold within the last three years. After that period listings are no longer displayed in MLSListings.com. Pending listings are properties under contract and no longer available for sale. Contingent listings are properties where there is an accepted offer, and seller may be seeking back-up offers. Active listings are available for sale.
This listing information is up-to-date as of April 22, 2025. For the most current information, please contact LISA ANDRE, (951) 217-2220
