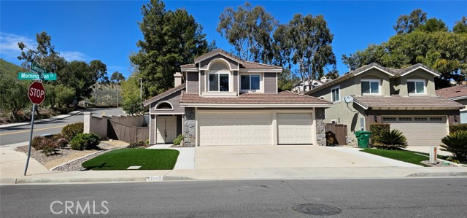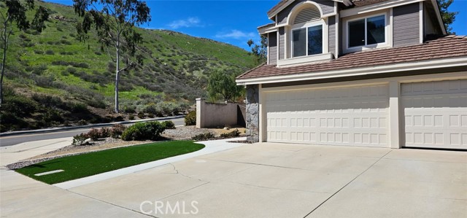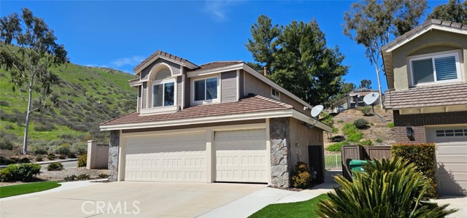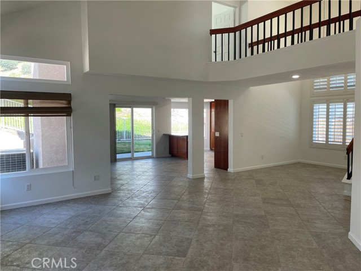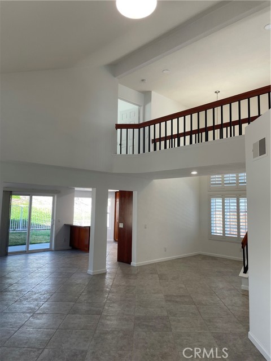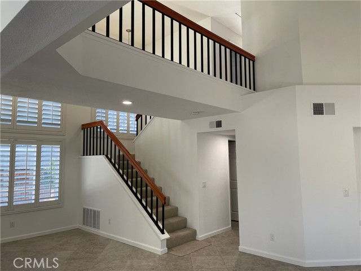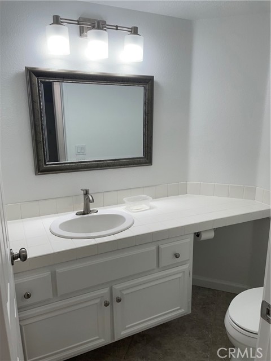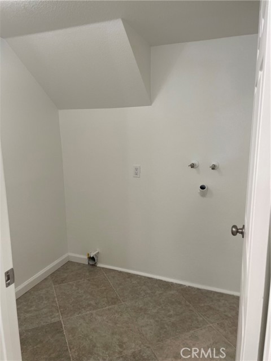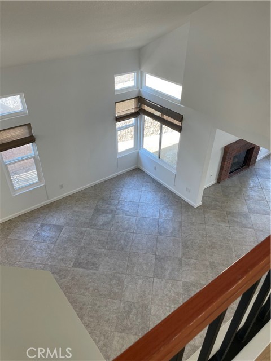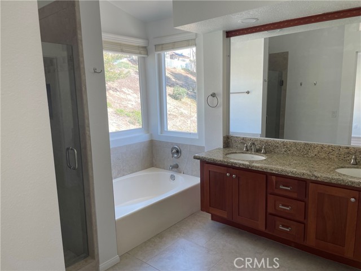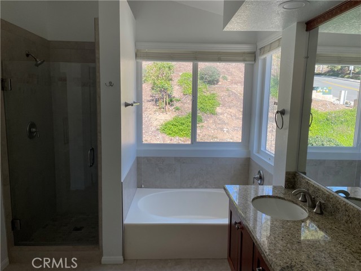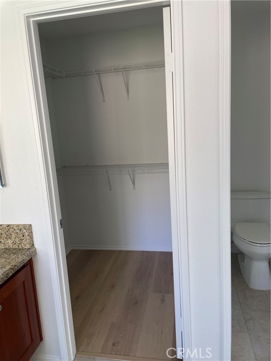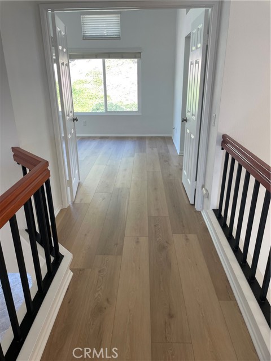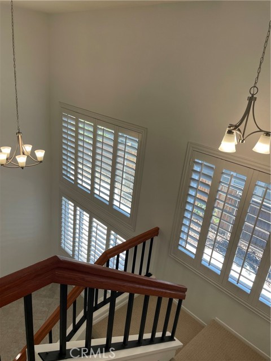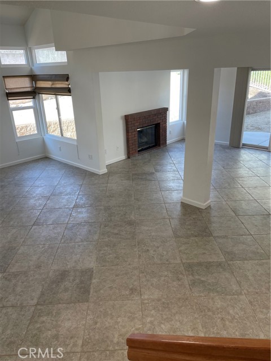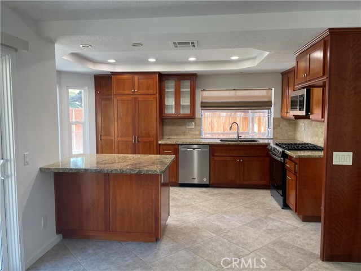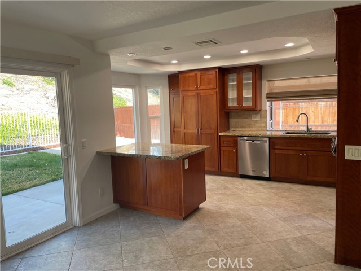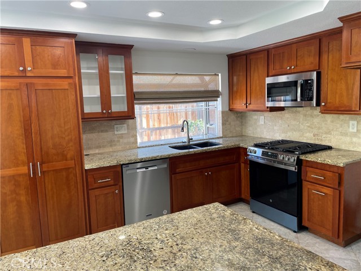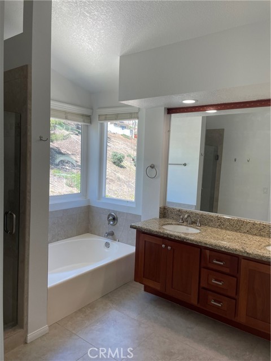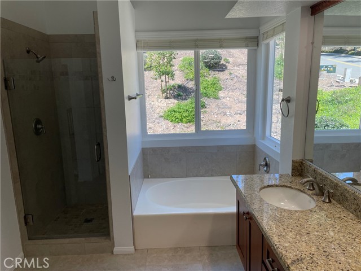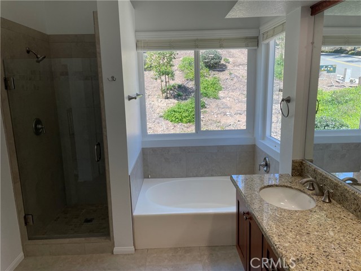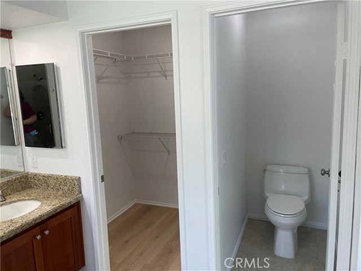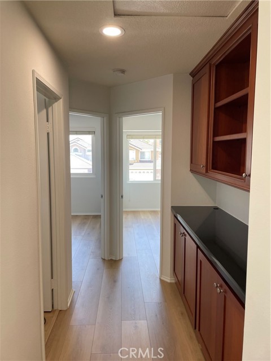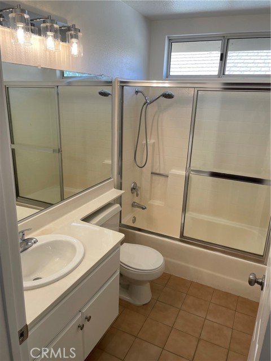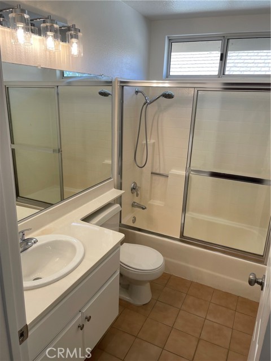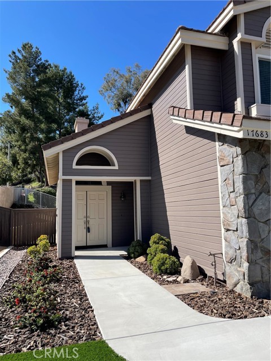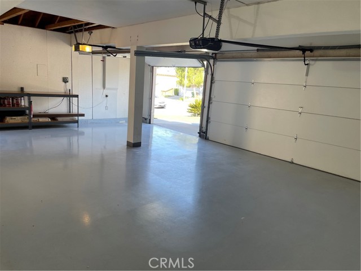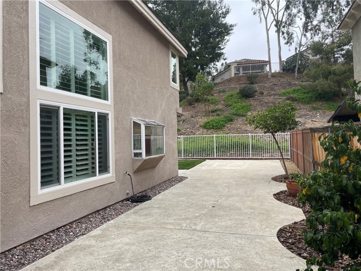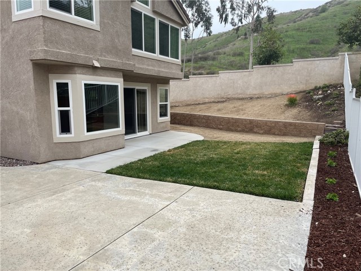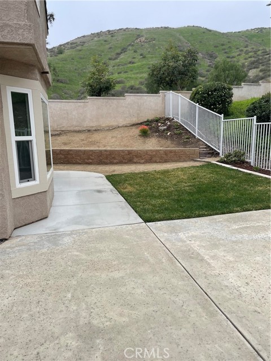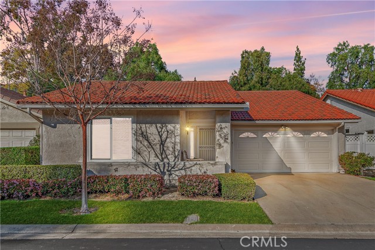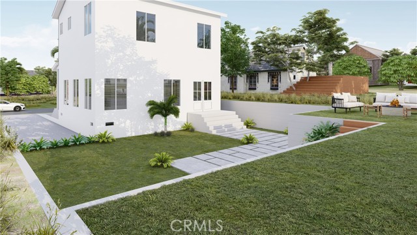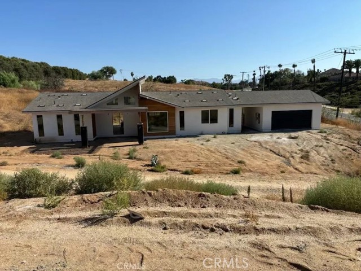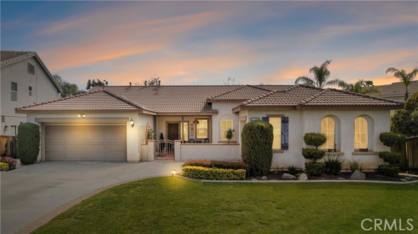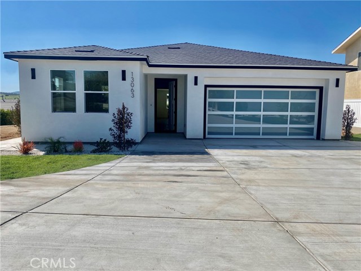17683 Morning Sun Ct, Riverside, CA 92503
$699,900 Mortgage Calculator Active Single Family Residence
Property Details
About this Property
This home is move in ready! Nothing that needs to be done! These big upgrades were done to this house: Epoxy covering to 3 car garage floors. Insulated roll up garage doors installed. All new dual pane windows installed. House re plumbed with Pex pipes with 25 year warranty. Totally remodeled kitchen with hard wood cabinets, granite counter tops and new gas stove with microwave. Upgraded master bathroom. All new wood laminate floors upstairs. Updated LED can lights and fixtures. Low maintenance landscaping front and rear. There are many more amenities for you to discover! Come see this very special home.
Your path to home ownership starts here. Let us help you calculate your monthly costs.
MLS Listing Information
MLS #
CRIV25067748
MLS Source
California Regional MLS
Days on Site
6
Interior Features
Bedrooms
Other
Kitchen
Other
Appliances
Dishwasher, Hood Over Range, Microwave, Other, Oven - Gas, Oven - Self Cleaning, Oven Range, Refrigerator
Dining Room
Dining "L", Formal Dining Room, Other
Fireplace
Living Room
Flooring
Laminate, Other
Laundry
In Laundry Room, Other
Cooling
Ceiling Fan, Central Forced Air, Central Forced Air - Gas
Heating
Central Forced Air, Fireplace, Forced Air, Gas
Exterior Features
Roof
Tile
Foundation
Permanent
Pool
None
Style
Traditional
Parking, School, and Other Information
Garage/Parking
Attached Garage, Garage, Gate/Door Opener, Other, Garage: 3 Car(s)
Elementary District
Alvord Unified
High School District
Alvord Unified
HOA Fee
$109
HOA Fee Frequency
Monthly
Complex Amenities
Barbecue Area
Zoning
R-4
School Ratings
Nearby Schools
| Schools | Type | Grades | Distance | Rating |
|---|---|---|---|---|
| Lake Mathews Elementary School | public | K-6 | 0.69 mi | |
| Lake Hills Elementary School | public | K-5 | 1.33 mi | |
| Arizona Middle School | public | 6-8 | 1.98 mi | |
| Allan Orrenmaa Elementary School | public | K-5 | 2.22 mi | |
| Hillcrest High School | public | 9-12 | 2.23 mi | |
| Alvord Continuation High School | public | 9-12 | 2.52 mi | |
| Alvord Adult Education | public | UG | 2.52 mi | N/A |
| Ysmael Villegas Middle School | public | 6-8 | 2.97 mi | |
| Harrison Elementary School | public | K-6 | 3.01 mi | |
| S. Christa Mcauliffe Elementary School | public | K-5 | 3.17 mi | |
| La Sierra High School | public | 9-12 | 3.29 mi | |
| Collett Elementary School | public | K-5 | 3.55 mi | |
| Home Gardens Academy | public | K-8 | 3.57 mi | |
| Phillip M. Stokoe Elementary School | public | K-5 | 3.67 mi | |
| Gateway | public | K-12 | 3.67 mi | N/A |
| Promenade Elementary School | public | K-5 | 3.75 mi | |
| Hawthorne Elementary School | public | K-6 | 3.89 mi | |
| Myra Linn Elementary School | public | K-5 | 3.92 mi | |
| Arlington High School | public | 9-12 | 3.99 mi | |
| Liberty Elementary School | public | K-6 | 4.04 mi |
Neighborhood: Around This Home
Neighborhood: Local Demographics
Nearby Homes for Sale
17683 Morning Sun Ct is a Single Family Residence in Riverside, CA 92503. This 1,759 square foot property sits on a 5,663 Sq Ft Lot and features 3 bedrooms & 2 full and 1 partial bathrooms. It is currently priced at $699,900 and was built in 1990. This address can also be written as 17683 Morning Sun Ct, Riverside, CA 92503.
©2025 California Regional MLS. All rights reserved. All data, including all measurements and calculations of area, is obtained from various sources and has not been, and will not be, verified by broker or MLS. All information should be independently reviewed and verified for accuracy. Properties may or may not be listed by the office/agent presenting the information. Information provided is for personal, non-commercial use by the viewer and may not be redistributed without explicit authorization from California Regional MLS.
Presently MLSListings.com displays Active, Contingent, Pending, and Recently Sold listings. Recently Sold listings are properties which were sold within the last three years. After that period listings are no longer displayed in MLSListings.com. Pending listings are properties under contract and no longer available for sale. Contingent listings are properties where there is an accepted offer, and seller may be seeking back-up offers. Active listings are available for sale.
This listing information is up-to-date as of March 29, 2025. For the most current information, please contact KEVIN O'NEILL
