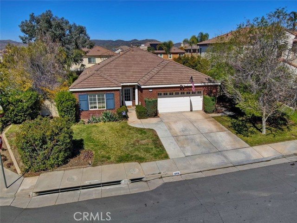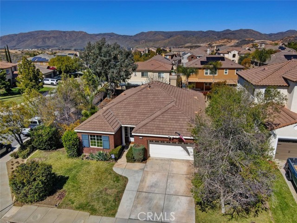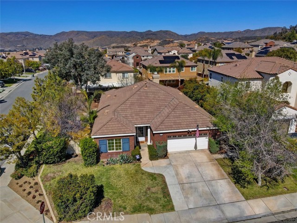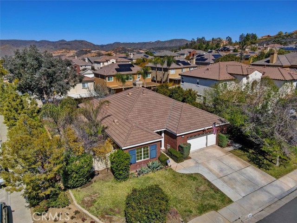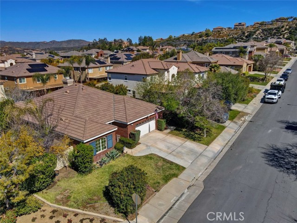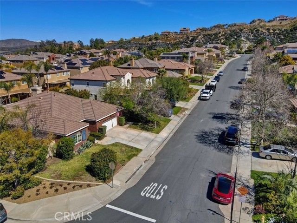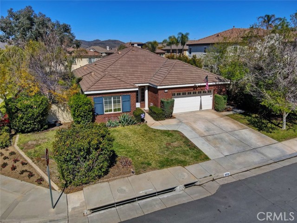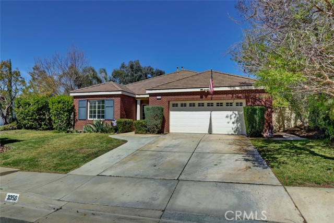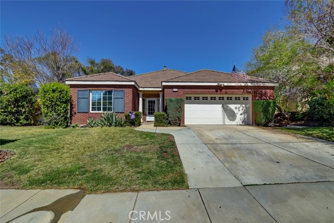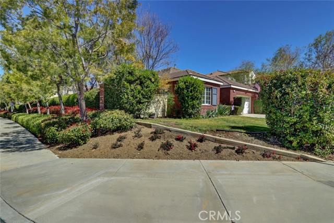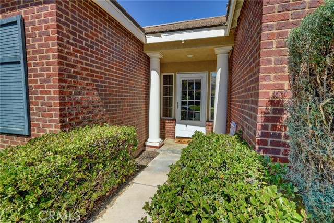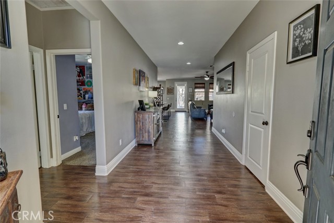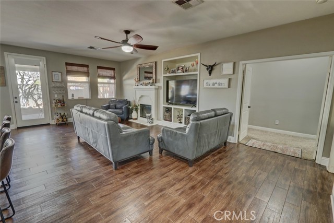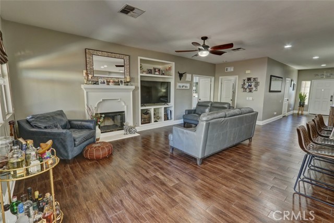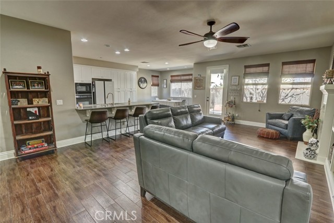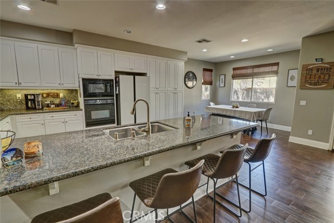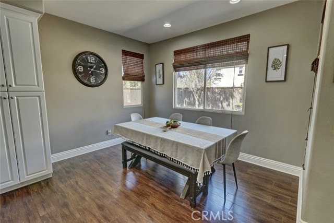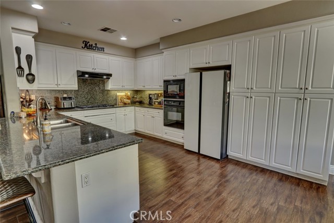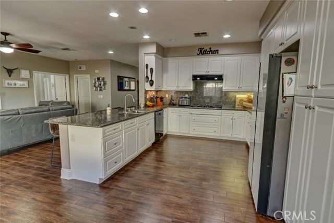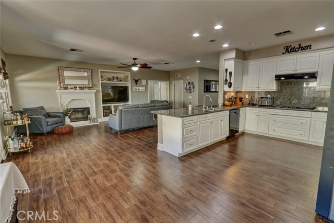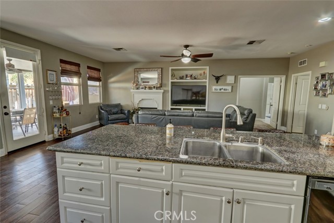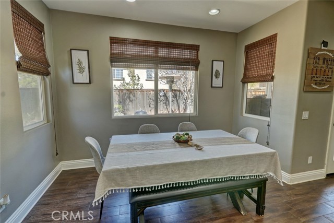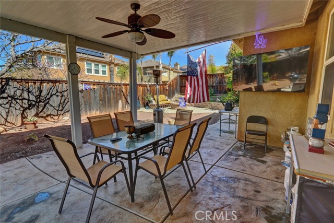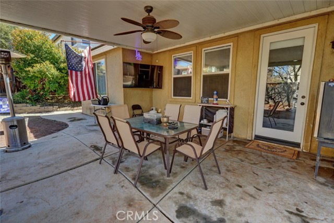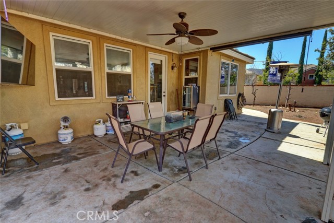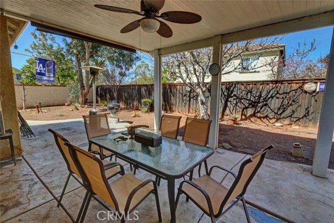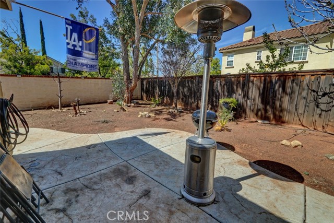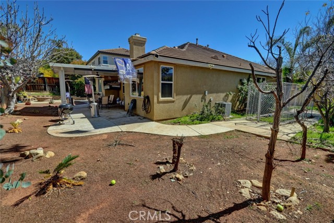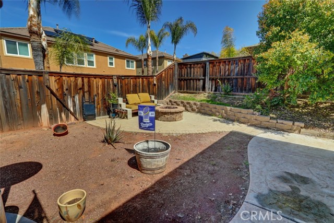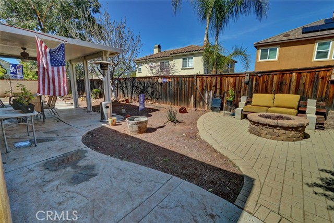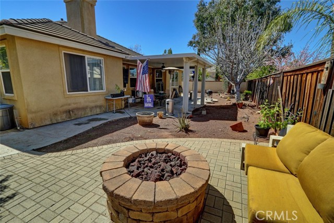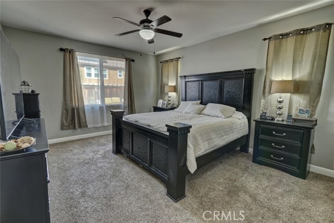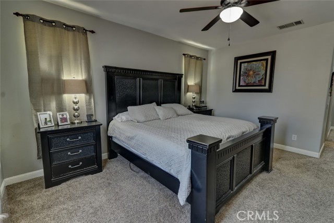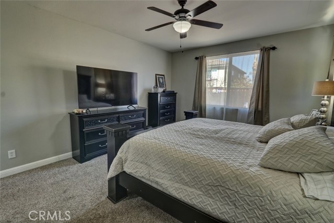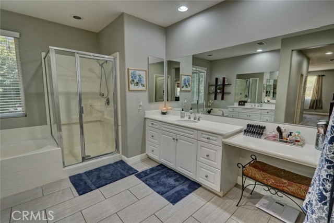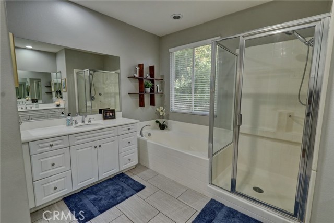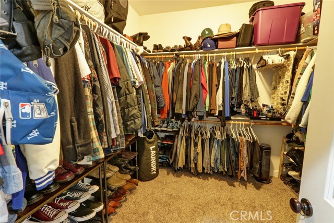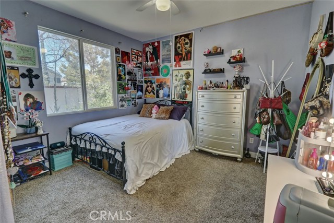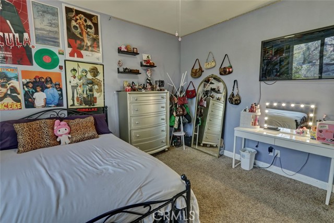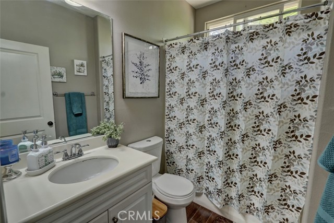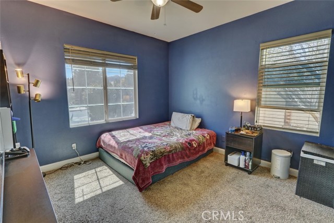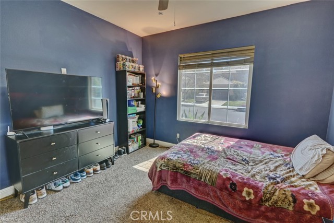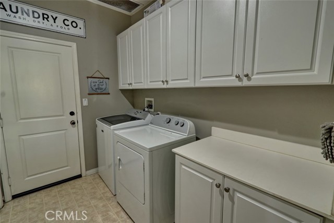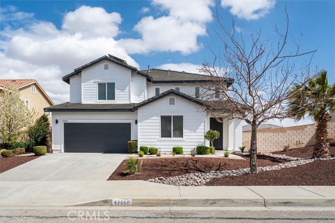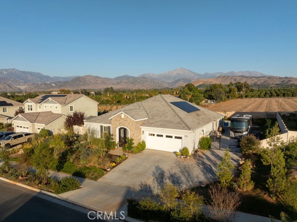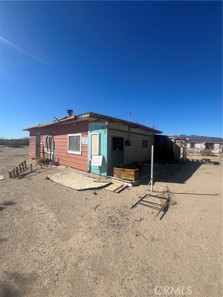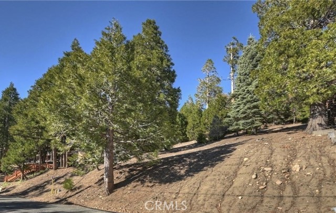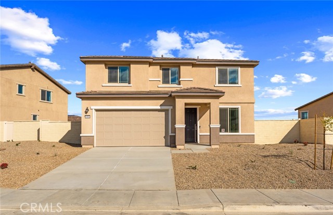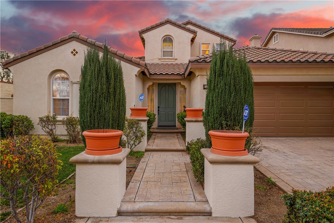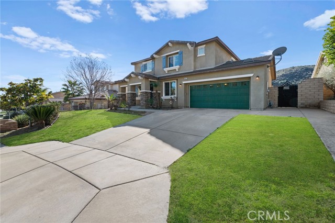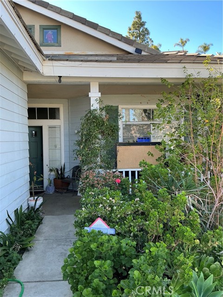3350 Juniper Cir, Lake Elsinore, CA 92530
$595,000 Mortgage Calculator Active Single Family Residence
Property Details
About this Property
Welcome...to this spacious single story home located in Alberhill Ranch community. Landscaped Corner lot location on a cul-de sac Street. Beautiful tiled floors, that look like wood plank flooring in entry, hallways, family room, dining & kitchen. The inviting open floorplan comes with large kitchen area! White cabinetry & black granite counters to complement the kitchen area. It comes with appliances, including a 5 burner gas top range, separate oven & microwave. A Separate dining area and extra counter bar seating. The Family room features a fireplace and built-in unit for TV & electronics. Carpet are in all the bedrooms. Large master bathroom with tiled floors, his & her vanities, sinks & dressing areas. Walk in shower with a separate tub. Spacious master bedroom with extra large walk in closet. Home also includes a Whole Quiet Cool fan for the hot summer days! Private backyard, with extended concrete and patio cover with lights & fan. Built-in gas fire pit. Desert landscaping for low maintenance with a drip system installed. Extra wide side yard with a concrete pad. Alberhill Community Park covers over 20 acres and includes soccer fields, playgrounds, and the Boy’s and Girl’s Club of Southwest County. The residents also enjoy access to the Alberhill Ranch Swim Club, a private
Your path to home ownership starts here. Let us help you calculate your monthly costs.
MLS Listing Information
MLS #
CRIV25062647
MLS Source
California Regional MLS
Days on Site
7
Interior Features
Bedrooms
Ground Floor Bedroom
Appliances
Dishwasher
Fireplace
Living Room
Laundry
In Laundry Room
Cooling
Ceiling Fan, Central Forced Air
Heating
Central Forced Air
Exterior Features
Roof
Clay
Foundation
Slab
Pool
Community Facility, None
Style
Contemporary
Parking, School, and Other Information
Garage/Parking
Garage, Other, Garage: 2 Car(s)
Elementary District
Lake Elsinore Unified
High School District
Lake Elsinore Unified
HOA Fee
$150
HOA Fee Frequency
Monthly
Complex Amenities
Club House, Community Pool
School Ratings
Nearby Schools
| Schools | Type | Grades | Distance | Rating |
|---|---|---|---|---|
| Terra Cotta Middle School | public | 6-8 | 0.61 mi | |
| Alberhill Elementary | public | K-5 | 0.63 mi | |
| Rice Canyon Elementary School | public | K-5 | 0.83 mi | |
| Withrow Elementary School | public | K-5 | 1.33 mi | |
| Machado Elementary School | public | K-5 | 1.41 mi | |
| Lakeside High School | public | 9-12 | 2.25 mi | |
| Temescal Canyon High School | public | 9-12 | 2.34 mi | |
| Luiseño School | public | K-8 | 2.65 mi | |
| Preschool | public | UG | 3.30 mi | N/A |
| Valley Adult | public | UG | 3.32 mi | N/A |
| Ortega High School | public | 9-12 | 3.32 mi | |
| Keith Mccarthy Academy | public | K-12 | 3.34 mi | |
| Elsinore Middle School | public | 6-8 | 3.41 mi | |
| Elsinore Elementary School | public | K-5 | 3.84 mi | |
| Earl Warren Elementary School | public | K-5 | 4.12 mi |
Neighborhood: Around This Home
Neighborhood: Local Demographics
Nearby Homes for Sale
3350 Juniper Cir is a Single Family Residence in Lake Elsinore, CA 92530. This 1,941 square foot property sits on a 8,276 Sq Ft Lot and features 3 bedrooms & 2 full bathrooms. It is currently priced at $595,000 and was built in 2005. This address can also be written as 3350 Juniper Cir, Lake Elsinore, CA 92530.
©2025 California Regional MLS. All rights reserved. All data, including all measurements and calculations of area, is obtained from various sources and has not been, and will not be, verified by broker or MLS. All information should be independently reviewed and verified for accuracy. Properties may or may not be listed by the office/agent presenting the information. Information provided is for personal, non-commercial use by the viewer and may not be redistributed without explicit authorization from California Regional MLS.
Presently MLSListings.com displays Active, Contingent, Pending, and Recently Sold listings. Recently Sold listings are properties which were sold within the last three years. After that period listings are no longer displayed in MLSListings.com. Pending listings are properties under contract and no longer available for sale. Contingent listings are properties where there is an accepted offer, and seller may be seeking back-up offers. Active listings are available for sale.
This listing information is up-to-date as of March 30, 2025. For the most current information, please contact RICARDO PINEDA, (714) 482-3840
