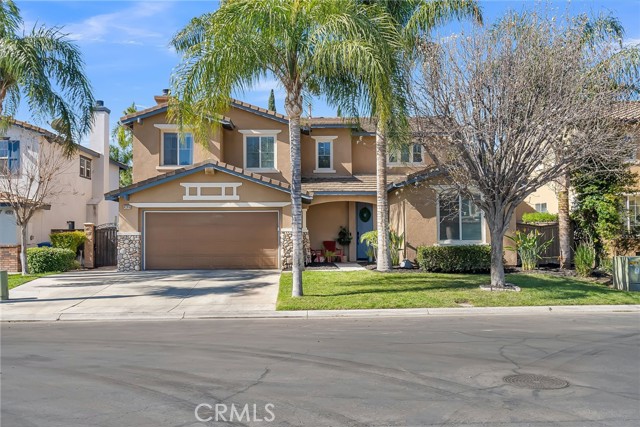4286 Springslope Ct, Riverside, CA 92505
$840,000 Mortgage Calculator Sold on Apr 28, 2025 Single Family Residence
Property Details
About this Property
Beautiful Riverwalk Pool Home. Located in a highly desirable gated community, this upgraded home will check off all of your boxes. Upon arrival the lush landscaping and exterior appeal of this large home will welcome you in. There is a first-floor bedroom and full bathroom for multi-generational households. The tall ceilings with an abundance of natural light cascading through the upper windows creates a beautiful formal living room. The formal dining room can be closed off for intimate dinner parties. The updated kitchen features white cabinets and countertops, metal finish subway tile back splash along with newer Black Stainless-steel appliances including double wall ovens. The Island has blue cabinets and butcher block countertop adding to the designer feel of this Cook's Dream of a kitchen. The spacious family room is open to the kitchen and looks out to your private resort rear yard. Upstairs features 3 large additional bedrooms, a 3rd full bathroom and beautiful Primary Suite. The double door entry into the primary suite welcomes you into this private dream sanctuary that offers a view of the rear yard and pool. The primary suite bathroom features a separate soaking tub, shower, dual sink vanity, two closets and is beautifully upgraded with vinyl plank flooring and decorato
MLS Listing Information
MLS #
CRIV25061713
MLS Source
California Regional MLS
Interior Features
Bedrooms
Ground Floor Bedroom, Primary Suite/Retreat
Kitchen
Other
Appliances
Dishwasher, Microwave, Other, Oven - Double
Dining Room
Formal Dining Room, Other
Family Room
Other
Fireplace
Family Room
Laundry
In Laundry Room
Cooling
Ceiling Fan, Central Forced Air
Heating
Central Forced Air
Exterior Features
Roof
Concrete
Pool
In Ground, Pool - Yes, Spa - Private
Parking, School, and Other Information
Garage/Parking
Garage, Other, Garage: 2 Car(s)
Elementary District
Alvord Unified
High School District
Alvord Unified
HOA Fee
$170
HOA Fee Frequency
Monthly
Complex Amenities
Playground
Neighborhood: Around This Home
Neighborhood: Local Demographics
Market Trends Charts
4286 Springslope Ct is a Single Family Residence in Riverside, CA 92505. This 2,421 square foot property sits on a 7,405 Sq Ft Lot and features 5 bedrooms & 3 full bathrooms. It is currently priced at $840,000 and was built in 2002. This address can also be written as 4286 Springslope Ct, Riverside, CA 92505.
©2025 California Regional MLS. All rights reserved. All data, including all measurements and calculations of area, is obtained from various sources and has not been, and will not be, verified by broker or MLS. All information should be independently reviewed and verified for accuracy. Properties may or may not be listed by the office/agent presenting the information. Information provided is for personal, non-commercial use by the viewer and may not be redistributed without explicit authorization from California Regional MLS.
Presently MLSListings.com displays Active, Contingent, Pending, and Recently Sold listings. Recently Sold listings are properties which were sold within the last three years. After that period listings are no longer displayed in MLSListings.com. Pending listings are properties under contract and no longer available for sale. Contingent listings are properties where there is an accepted offer, and seller may be seeking back-up offers. Active listings are available for sale.
This listing information is up-to-date as of April 28, 2025. For the most current information, please contact COLLEEN HORGAN, (951) 682-1133
