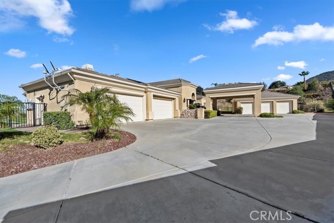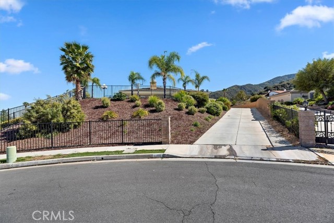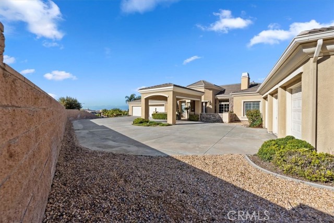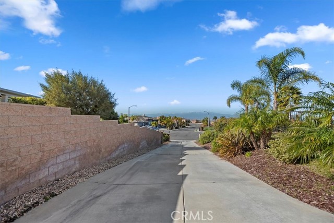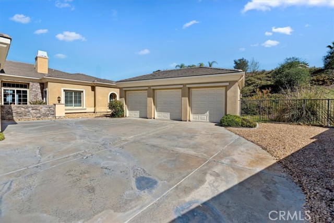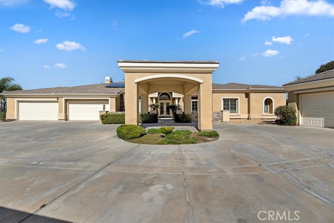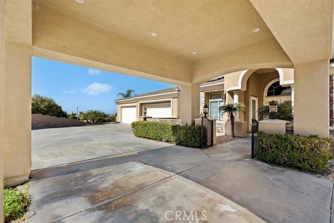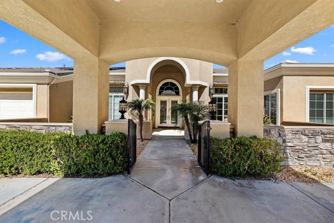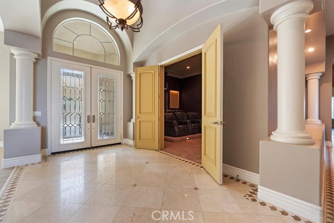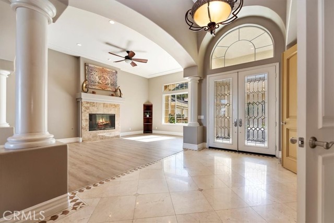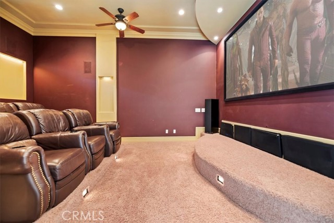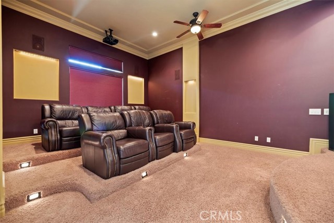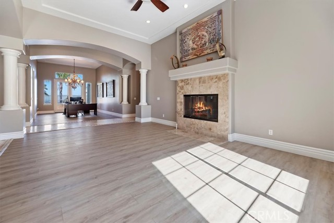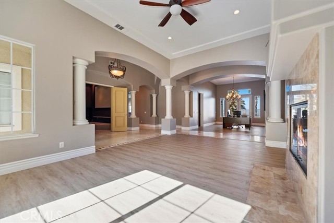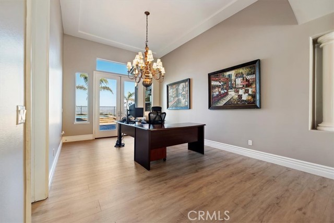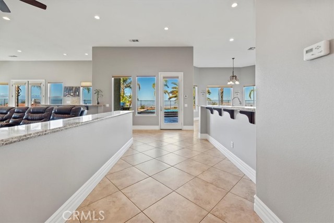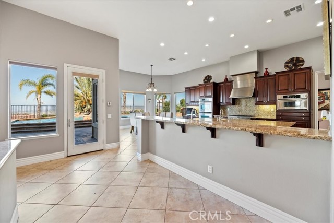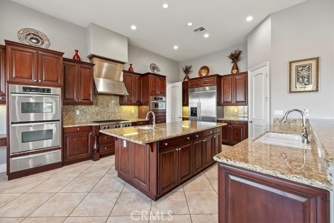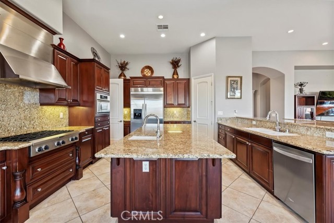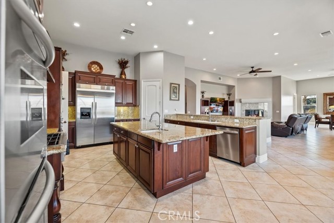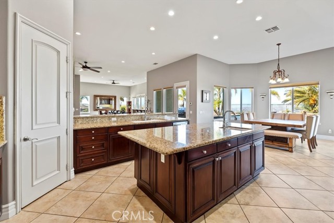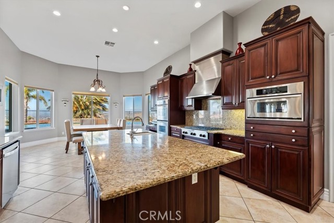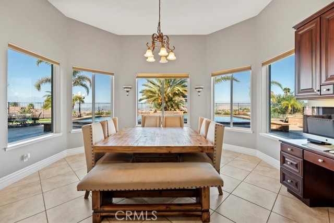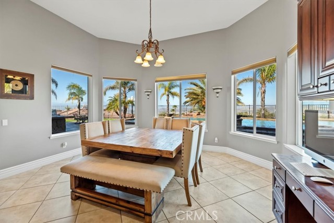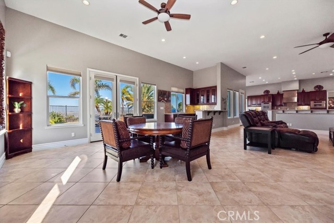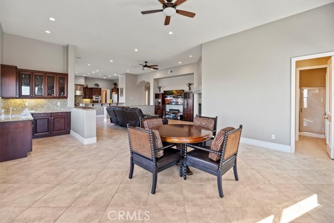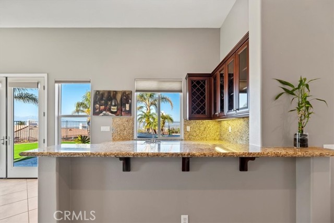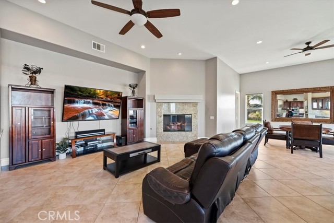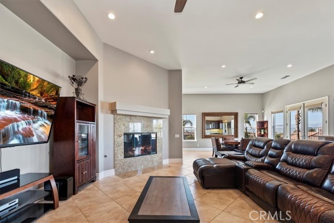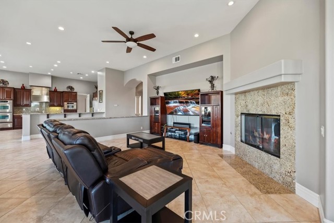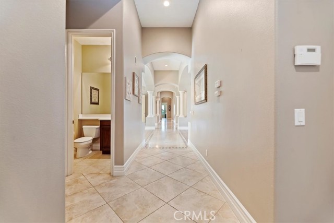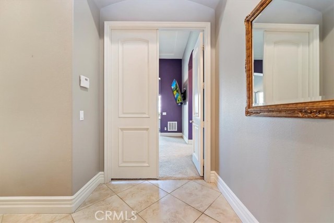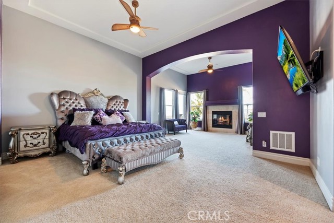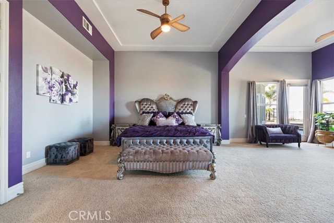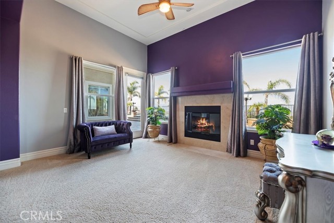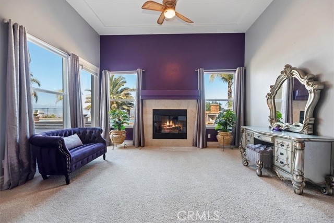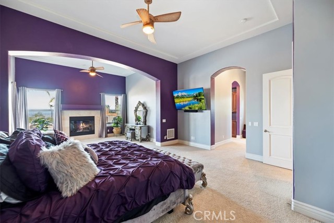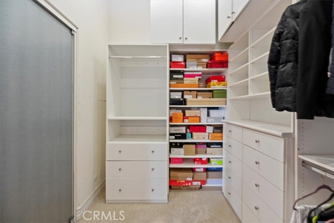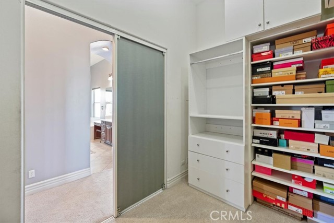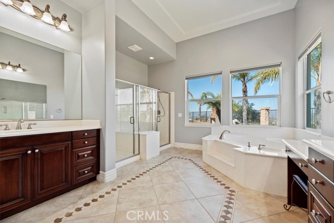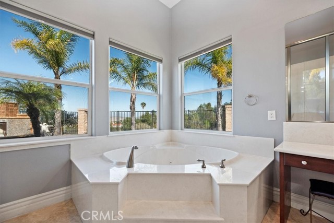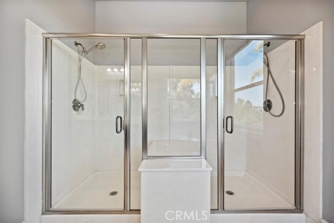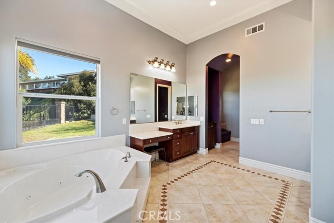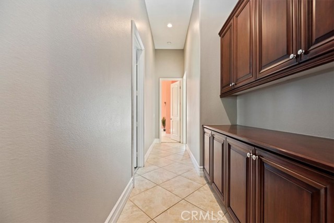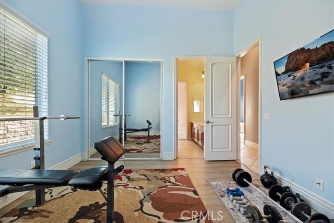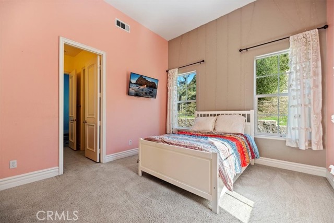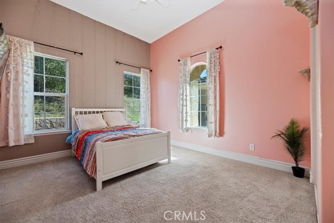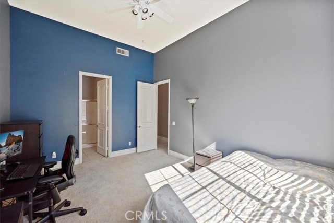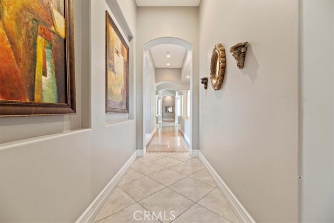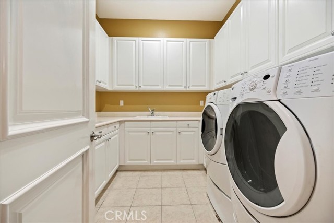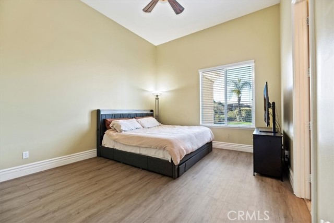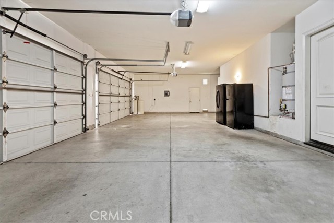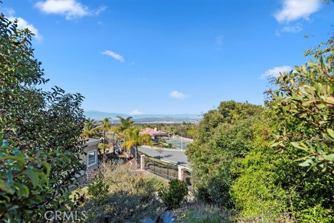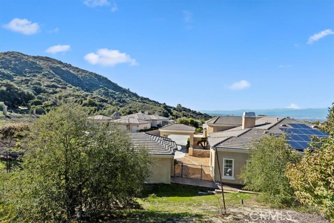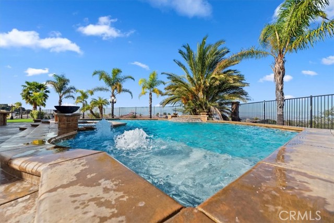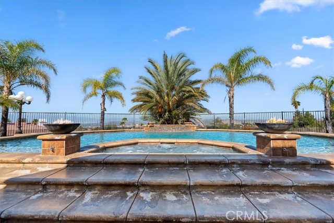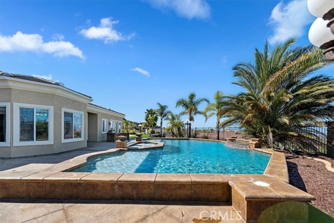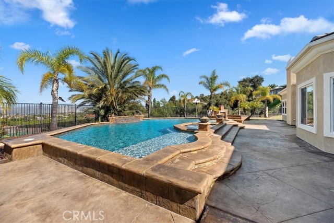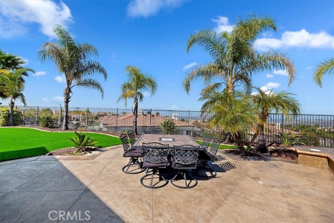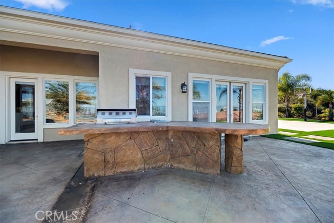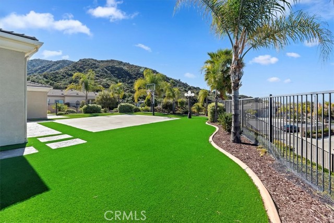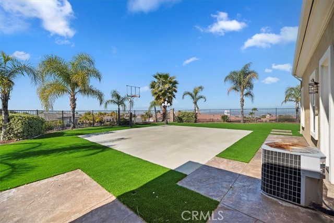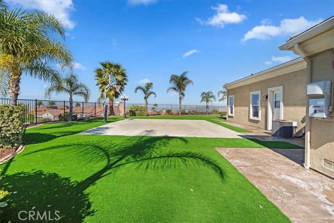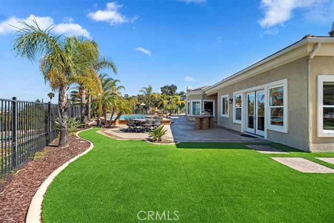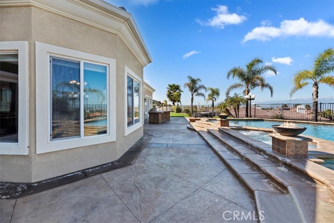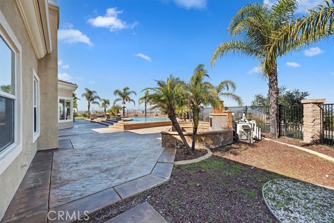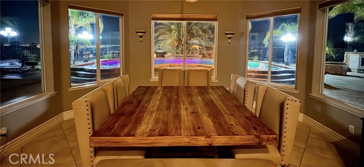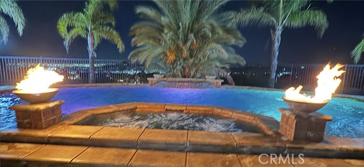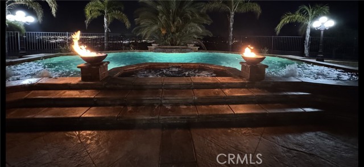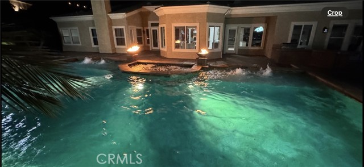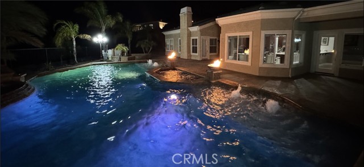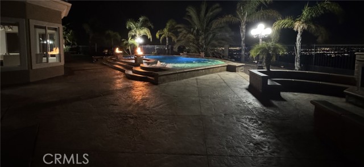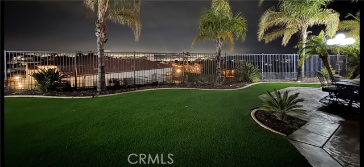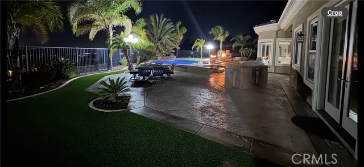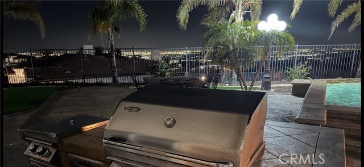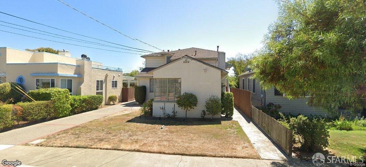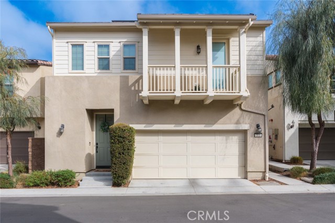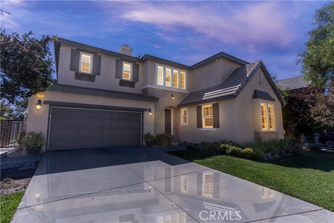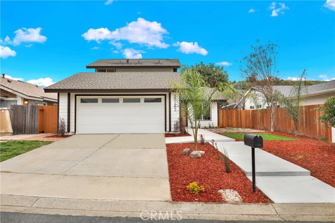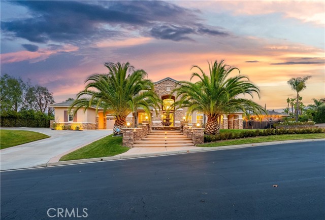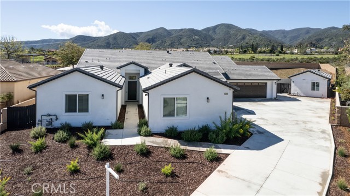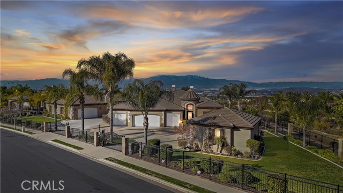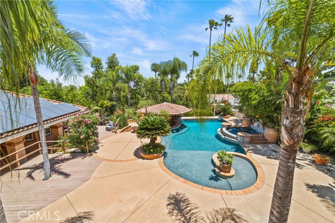Property Details
About this Property
Welcome to a masterpiece of luxury living—your ultimate dream estate in the prestigious Pinnacle, an exclusive Amberhill community. This custom-built, single-story haven redefines sophistication, combining elegance, privacy, and resort-style amenities for the most discerning buyers. As you approach the property, the grandeur begins with a seven-car garage and an impressive driveway, offering ample space for luxury vehicles, yachts, or an RV. Once inside you’ll be captivated by the seamless blend of opulence and comfort designed to accommodate both intimate family moments and lavish entertaining. The heart of the home is the chef's kitchen, a culinary paradise outfitted with top-of-the-line stainless steel appliances, granite countertops, a walk-in pantry and a sprawling center island. This kitchen isn't just functional; it’s a statement piece effortlessly connecting to the open-concept family room. Here a full bar and a warm fireplace set the scene for unforgettable gatherings. After you have your delightful meal, go watch a family movie in your wonderful state of the art Theatre room that is equipped with surround sounds and a large movie screen. Your master suite is nothing short of a personal sanctuary complete with its own fireplace and breathtaking vistas of the city
Your path to home ownership starts here. Let us help you calculate your monthly costs.
MLS Listing Information
MLS #
CRIV25059930
MLS Source
California Regional MLS
Days on Site
15
Interior Features
Bedrooms
Dressing Area, Ground Floor Bedroom, Primary Suite/Retreat
Bathrooms
Jack and Jill
Kitchen
Other, Pantry
Appliances
Dishwasher, Freezer, Garbage Disposal, Hood Over Range, Ice Maker, Microwave, Other, Oven Range - Built-In, Refrigerator, Water Softener
Dining Room
Breakfast Bar, Formal Dining Room, Other
Family Room
Other, Separate Family Room
Fireplace
Electric, Family Room, Gas Burning, Living Room, Primary Bedroom, Other Location, Outside, Wood Burning
Laundry
Hookup - Gas Dryer, Other
Cooling
Central Forced Air
Heating
Central Forced Air, Fireplace, Solar
Exterior Features
Roof
Slate
Pool
Heated, Heated - Gas, Heated - Solar, In Ground, Other, Pool - Yes, Spa - Private
Style
Ranch
Parking, School, and Other Information
Garage/Parking
Covered Parking, Garage, Gate/Door Opener, Off-Street Parking, Other, RV Access, RV Possible, Side By Side, Garage: 7 Car(s)
Elementary District
Corona-Norco Unified
High School District
Corona-Norco Unified
HOA Fee
$302
HOA Fee Frequency
Monthly
Complex Amenities
Other
School Ratings
Nearby Schools
Neighborhood: Around This Home
Neighborhood: Local Demographics
Nearby Homes for Sale
4195 Robby Cir is a Single Family Residence in Corona, CA 92881. This 5,330 square foot property sits on a 0.96 Acres Lot and features 5 bedrooms & 4 full and 2 partial bathrooms. It is currently priced at $3,200,000 and was built in 2005. This address can also be written as 4195 Robby Cir, Corona, CA 92881.
©2025 California Regional MLS. All rights reserved. All data, including all measurements and calculations of area, is obtained from various sources and has not been, and will not be, verified by broker or MLS. All information should be independently reviewed and verified for accuracy. Properties may or may not be listed by the office/agent presenting the information. Information provided is for personal, non-commercial use by the viewer and may not be redistributed without explicit authorization from California Regional MLS.
Presently MLSListings.com displays Active, Contingent, Pending, and Recently Sold listings. Recently Sold listings are properties which were sold within the last three years. After that period listings are no longer displayed in MLSListings.com. Pending listings are properties under contract and no longer available for sale. Contingent listings are properties where there is an accepted offer, and seller may be seeking back-up offers. Active listings are available for sale.
This listing information is up-to-date as of March 21, 2025. For the most current information, please contact LISA MORELAND, (951) 369-8002
