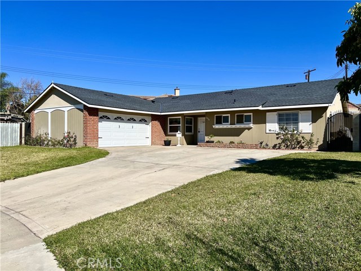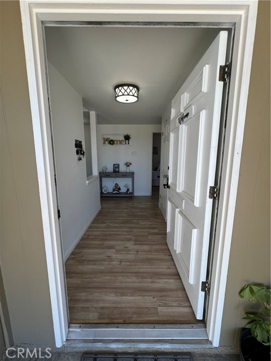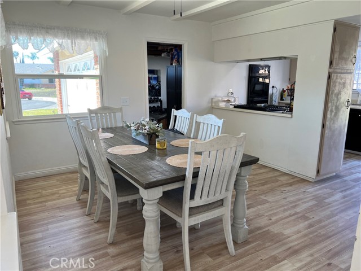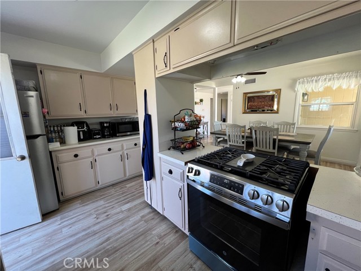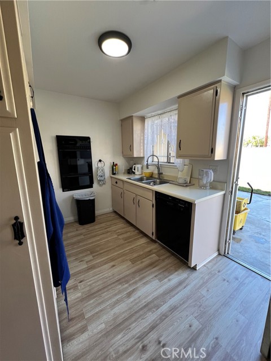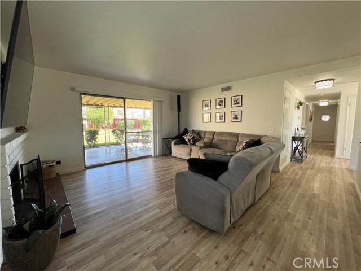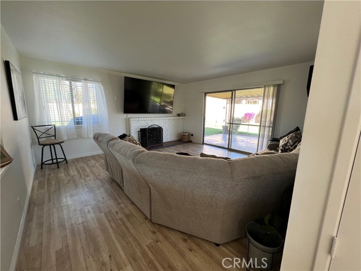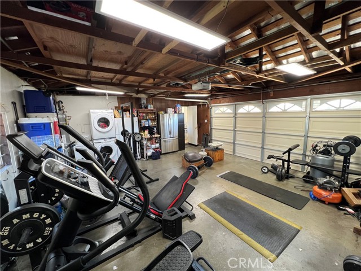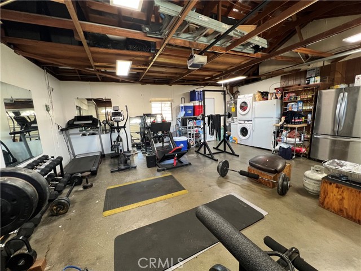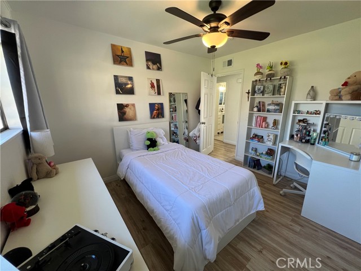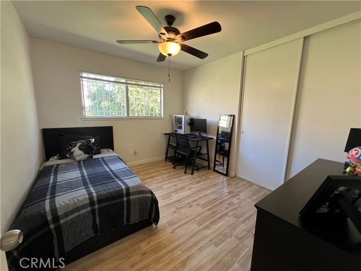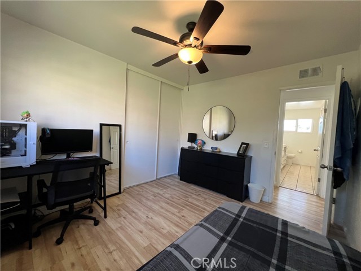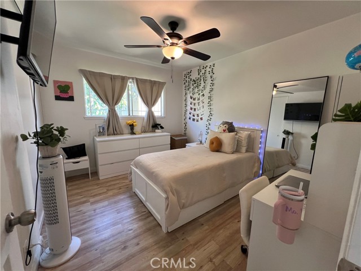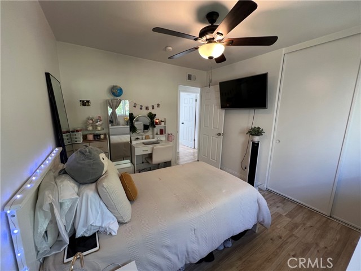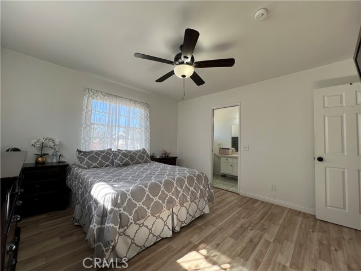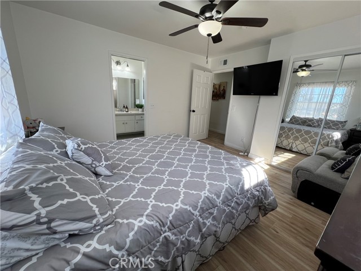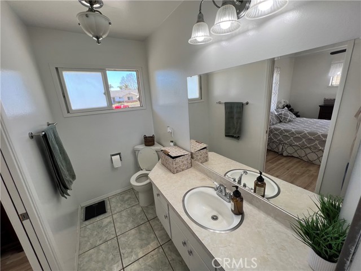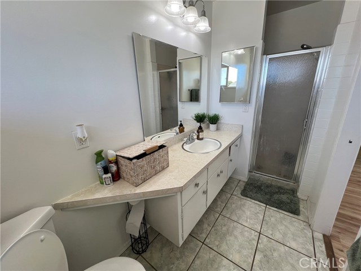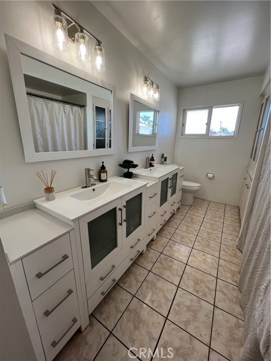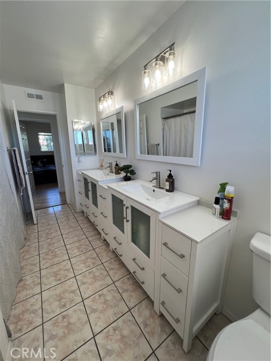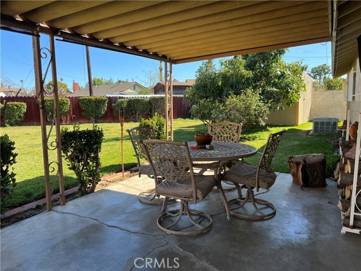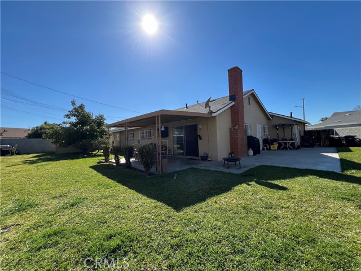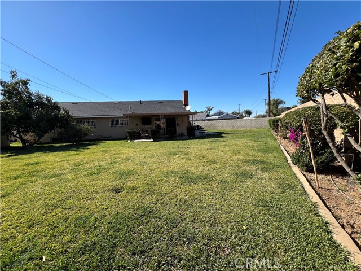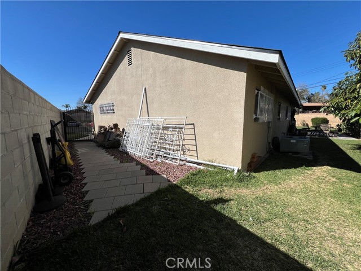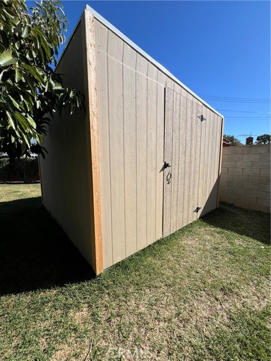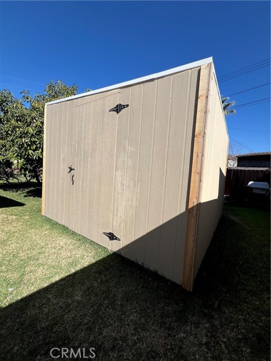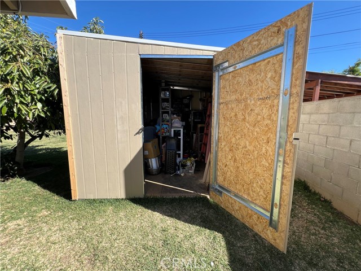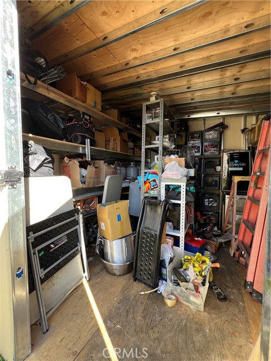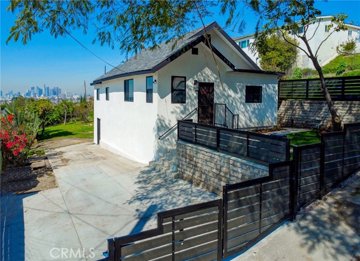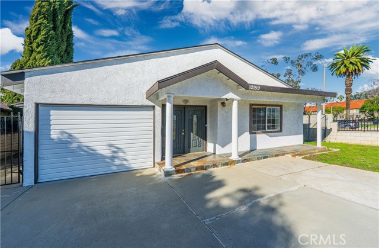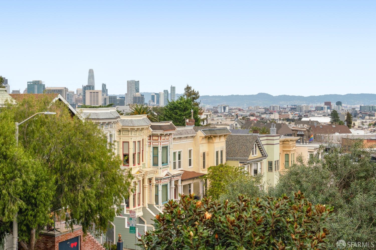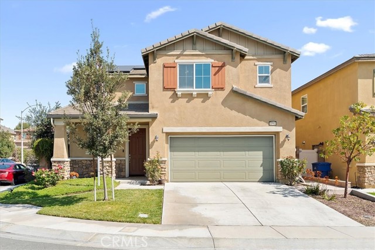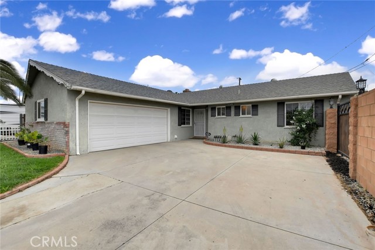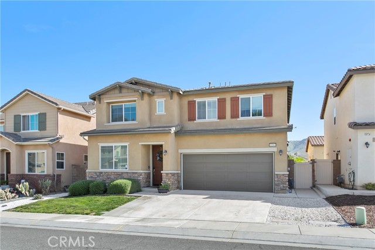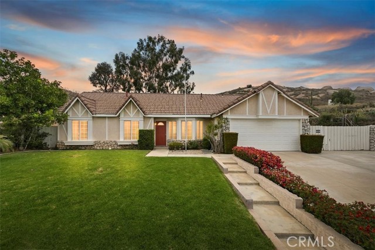Property Details
About this Property
Welcome Home to Comfort & Style! Step into your dream home—a beautifully updated 4-bedroom, 2-bath gem designed for modern living! From the moment you walk in, you'll be captivated by the elegant upgraded flooring that flows throughout, creating a warm and inviting ambiance. Freshly painted inside and out, this home shines with a sleek, modern aesthetic. The updated guest bathroom boasts stylish fixtures and contemporary finishes, ensuring both comfort and charm. Gather with loved ones in the spacious living room, where a cozy fireplace sets the perfect scene for relaxing evenings. Rest easy knowing this home comes with a brand-new 30-year roof for long-lasting peace of mind. With 1,560 square feet of living space, there’s plenty of room to grow. But the true showstopper? The huge 10,454 sq. ft. lot, featuring a lush, park-like yard with your own Avocado, Lemon, and Orange trees—your own private slice of nature! Perfectly situated near Kaiser Riverside and the Tyler Mall, you’ll have shopping, dining, and top-notch amenities just minutes away. This home is the perfect balance of comfort, style, and convenience—don't miss out on making it yours!
Your path to home ownership starts here. Let us help you calculate your monthly costs.
MLS Listing Information
MLS #
CRIV25053786
MLS Source
California Regional MLS
Interior Features
Family Room
Other
Fireplace
Gas Burning
Cooling
Central Forced Air
Heating
Central Forced Air
Exterior Features
Pool
None
Parking, School, and Other Information
Garage/Parking
Garage: 2 Car(s)
Elementary District
Alvord Unified
High School District
Alvord Unified
HOA Fee
$0
Zoning
R1065
School Ratings
Nearby Schools
| Schools | Type | Grades | Distance | Rating |
|---|---|---|---|---|
| La Sierra High School | public | 9-12 | 0.44 mi | |
| Collett Elementary School | public | K-5 | 0.47 mi | |
| Myra Linn Elementary School | public | K-5 | 0.70 mi | |
| S. Christa Mcauliffe Elementary School | public | K-5 | 0.88 mi | |
| Allan Orrenmaa Elementary School | public | K-5 | 1.23 mi | |
| Arizona Middle School | public | 6-8 | 1.25 mi | |
| Liberty Elementary School | public | K-6 | 1.48 mi | |
| Wells Middle School | public | 6-8 | 1.56 mi | |
| Alvord Adult Education | public | UG | 1.59 mi | N/A |
| Harrison Elementary School | public | K-6 | 1.61 mi | |
| Hillcrest High School | public | 9-12 | 1.62 mi | |
| Phillip M. Stokoe Elementary School | public | K-5 | 1.63 mi | |
| Gateway | public | K-12 | 1.63 mi | N/A |
| Alvord Continuation High School | public | 9-12 | 1.65 mi | |
| La Granada Elementary School | public | K-5 | 1.71 mi | |
| Sunshine Special Education School | public | K-12 | 1.77 mi | N/A |
| Foothill Elementary School | public | K-5 | 1.79 mi | |
| Alvord Alternative Education Center | public | 9-12 | 1.91 mi | |
| Summit Elementary | public | K-5 | 1.91 mi | N/A |
| Summit Secondary | public | 6-12 | 1.91 mi | N/A |
Neighborhood: Around This Home
Neighborhood: Local Demographics
Nearby Homes for Sale
10730 Foote Ct is a Single Family Residence in Riverside, CA 92505. This 1,560 square foot property sits on a 10,454 Sq Ft Lot and features 4 bedrooms & 2 full bathrooms. It is currently priced at $680,000 and was built in 1963. This address can also be written as 10730 Foote Ct, Riverside, CA 92505.
©2025 California Regional MLS. All rights reserved. All data, including all measurements and calculations of area, is obtained from various sources and has not been, and will not be, verified by broker or MLS. All information should be independently reviewed and verified for accuracy. Properties may or may not be listed by the office/agent presenting the information. Information provided is for personal, non-commercial use by the viewer and may not be redistributed without explicit authorization from California Regional MLS.
Presently MLSListings.com displays Active, Contingent, Pending, and Recently Sold listings. Recently Sold listings are properties which were sold within the last three years. After that period listings are no longer displayed in MLSListings.com. Pending listings are properties under contract and no longer available for sale. Contingent listings are properties where there is an accepted offer, and seller may be seeking back-up offers. Active listings are available for sale.
This listing information is up-to-date as of April 24, 2025. For the most current information, please contact Luciano Capodici, (626) 494-7886
