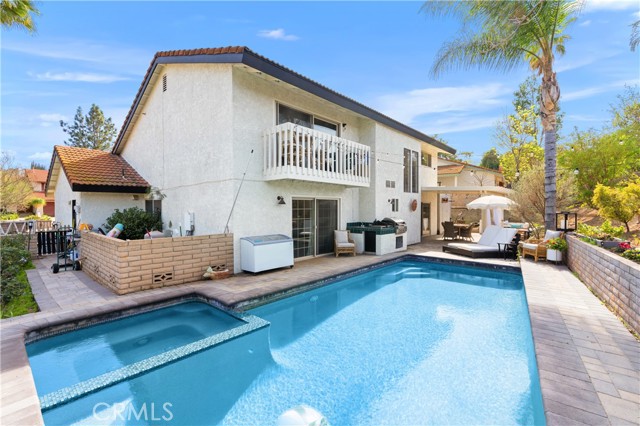1453 Timberlane Dr, Riverside, CA 92506
$800,000 Mortgage Calculator Sold on Jun 9, 2025 Single Family Residence
Property Details
About this Property
Nestled in the hills of Riverside’s Canyon Crest neighborhood, this two-story home offers mountain and city views and open living spaces. Approaching the home, you are greeted by its high roofline, giving a glimpse of what to expect inside. Upon entering, you’ll appreciate the open floorplan, which blends the living, dining, and kitchen areas in a perfect loop. Large windows and vaulted ceilings allow natural light to flood the interior. The living room features a rock fireplace along the side wall, with ample seating to accommodate family and friends and a sliding door to the covered patio. The dining room, located between the living room and the kitchen, is ideal for hosting dinner parties or enjoying casual meals with loved ones. The heart of this home is undoubtedly its updated kitchen and adjacent family room. The kitchen boasts stainless steel appliances, custom cabinetry, and granite countertops with a breakfast bar that offers additional prep space and doubles as the perfect spot for casual dining or socializing while preparing meals. Upstairs, the main suite offers a private retreat with a spacious bedroom boasting large windows that show off the views. There is also a private balcony, where you can enjoy your morning coffee or unwind with a glass of wine. The en-suite b
MLS Listing Information
MLS #
CRIV25034819
MLS Source
California Regional MLS
Interior Features
Bedrooms
Primary Suite/Retreat, Other
Kitchen
Exhaust Fan, Other
Appliances
Built-in BBQ Grill, Dishwasher, Exhaust Fan, Microwave, Other, Oven Range - Gas, Refrigerator
Dining Room
Breakfast Bar, Formal Dining Room
Family Room
Other, Separate Family Room
Fireplace
Gas Starter, Living Room, Wood Burning
Flooring
Laminate
Laundry
In Garage
Cooling
Ceiling Fan, Central Forced Air
Heating
Central Forced Air
Exterior Features
Roof
Tile
Foundation
Slab
Pool
Heated, Heated - Gas, In Ground, Other, Pool - Yes, Spa - Private
Style
Contemporary
Parking, School, and Other Information
Garage/Parking
Garage, Gate/Door Opener, Other, Garage: 2 Car(s)
Elementary District
Riverside Unified
High School District
Riverside Unified
HOA Fee
$0
Contact Information
Listing Agent
CHARLOTTE MC KENZIE
COLDWELL BANKER REALTY
License #: 01721257
Phone: (951) 682-1133
Co-Listing Agent
Robert Mc Kenzie
COLDWELL BANKER REALTY
License #: 02049571
Phone: (951) 682-1133
Neighborhood: Around This Home
Neighborhood: Local Demographics
Market Trends Charts
1453 Timberlane Dr is a Single Family Residence in Riverside, CA 92506. This 2,292 square foot property sits on a 9,583 Sq Ft Lot and features 4 bedrooms & 3 full bathrooms. It is currently priced at $800,000 and was built in 1977. This address can also be written as 1453 Timberlane Dr, Riverside, CA 92506.
©2025 California Regional MLS. All rights reserved. All data, including all measurements and calculations of area, is obtained from various sources and has not been, and will not be, verified by broker or MLS. All information should be independently reviewed and verified for accuracy. Properties may or may not be listed by the office/agent presenting the information. Information provided is for personal, non-commercial use by the viewer and may not be redistributed without explicit authorization from California Regional MLS.
Presently MLSListings.com displays Active, Contingent, Pending, and Recently Sold listings. Recently Sold listings are properties which were sold within the last three years. After that period listings are no longer displayed in MLSListings.com. Pending listings are properties under contract and no longer available for sale. Contingent listings are properties where there is an accepted offer, and seller may be seeking back-up offers. Active listings are available for sale.
This listing information is up-to-date as of June 09, 2025. For the most current information, please contact CHARLOTTE MC KENZIE, (951) 682-1133
