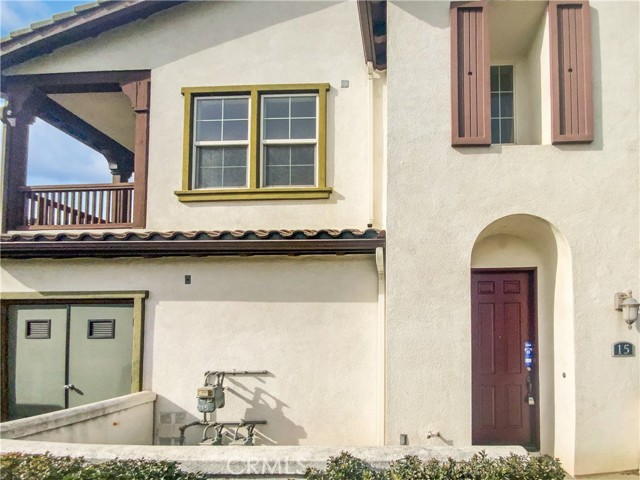2750 E Oak Hill Dr #15, Ontario, CA 91761
$515,000 Mortgage Calculator Sold on May 28, 2025 Condominium
Property Details
About this Property
Seller may consider buyer concessions if made in an offer. Welcome to this beautiful home, tastefully updated with a neutral color paint scheme. The kitchen is a chef's dream, with a center island for additional workspace. The primary bedroom is a sanctuary with a spacious walk-in closet. The primary bathroom features double sinks, perfect for a tranquil start to your day. The home has been refreshed with new interior paint and partial flooring replacement. As a resident, you can also enjoy shared neighborhood amenities. This home is an ideal blend of style and comfort. Don't miss your chance to own this gorgeous property!
MLS Listing Information
MLS #
CRIV25002759
MLS Source
California Regional MLS
Interior Features
Bedrooms
Ground Floor Bedroom
Appliances
Dishwasher, Microwave
Fireplace
None
Cooling
Central Forced Air, Central Forced Air - Electric
Heating
Central Forced Air, Gas
Exterior Features
Roof
Tile
Pool
Community Facility
Parking, School, and Other Information
Garage/Parking
Garage, Garage: 2 Car(s)
HOA Fee
$376
HOA Fee Frequency
Monthly
Complex Amenities
Community Pool
Neighborhood: Around This Home
Neighborhood: Local Demographics
Market Trends Charts
2750 E Oak Hill Dr 15 is a Condominium in Ontario, CA 91761. This 1,224 square foot property sits on a 1,100 Sq Ft Lot and features 2 bedrooms & 2 full bathrooms. It is currently priced at $515,000 and was built in 2008. This address can also be written as 2750 E Oak Hill Dr #15, Ontario, CA 91761.
©2025 California Regional MLS. All rights reserved. All data, including all measurements and calculations of area, is obtained from various sources and has not been, and will not be, verified by broker or MLS. All information should be independently reviewed and verified for accuracy. Properties may or may not be listed by the office/agent presenting the information. Information provided is for personal, non-commercial use by the viewer and may not be redistributed without explicit authorization from California Regional MLS.
Presently MLSListings.com displays Active, Contingent, Pending, and Recently Sold listings. Recently Sold listings are properties which were sold within the last three years. After that period listings are no longer displayed in MLSListings.com. Pending listings are properties under contract and no longer available for sale. Contingent listings are properties where there is an accepted offer, and seller may be seeking back-up offers. Active listings are available for sale.
This listing information is up-to-date as of May 29, 2025. For the most current information, please contact MELISSA WESTFALL, (480) 462-5392
