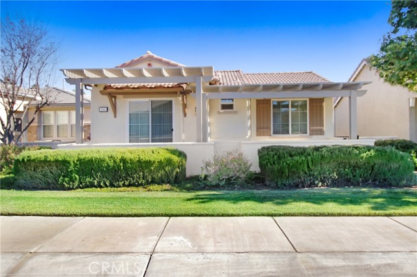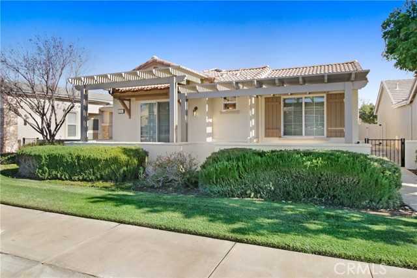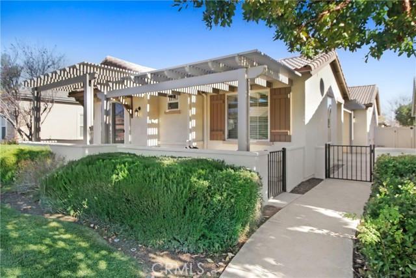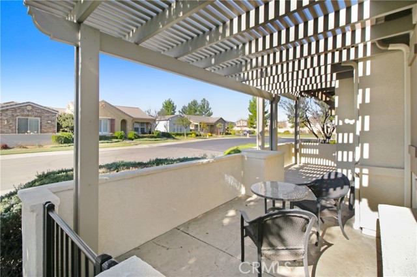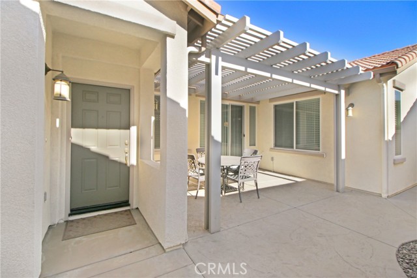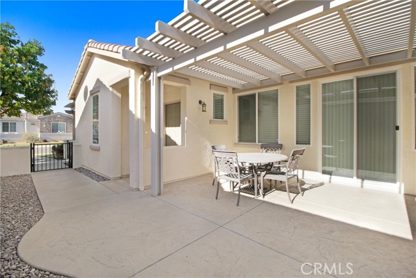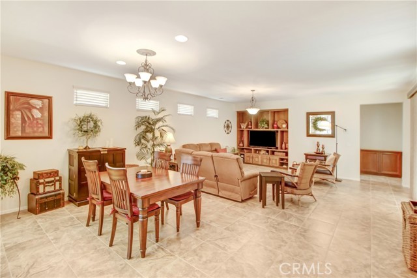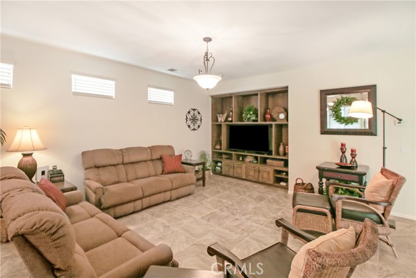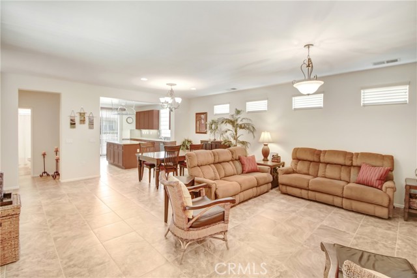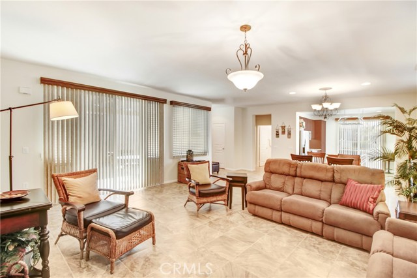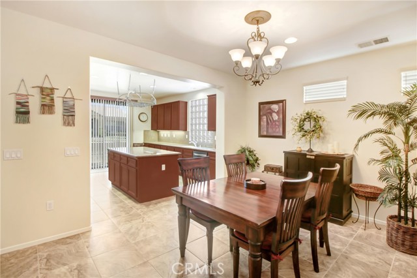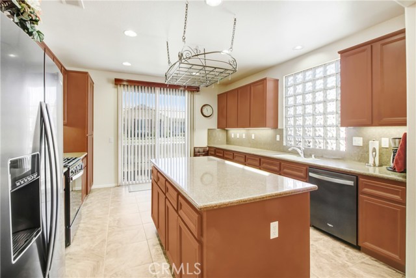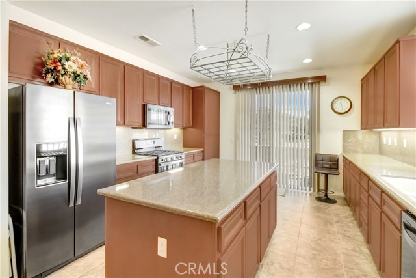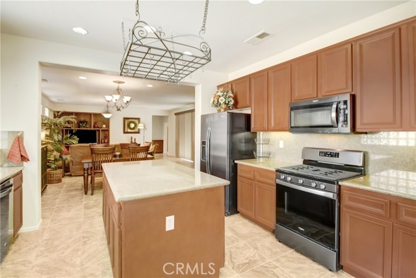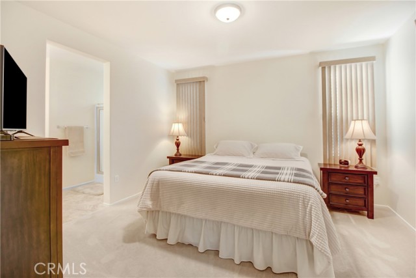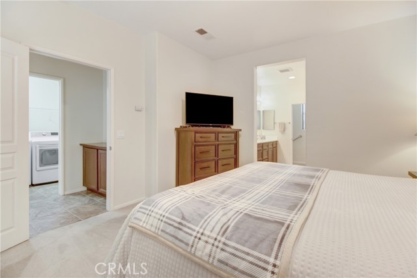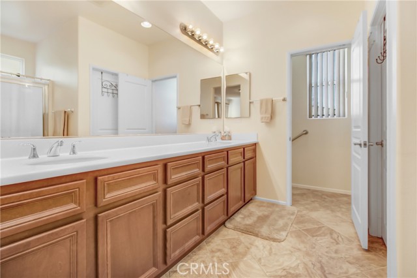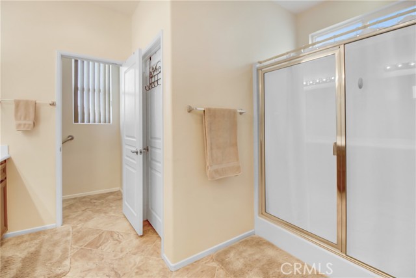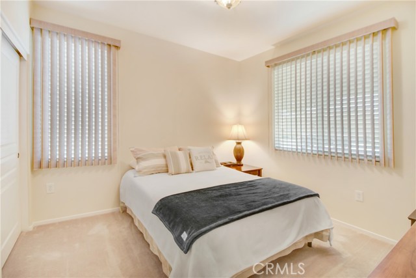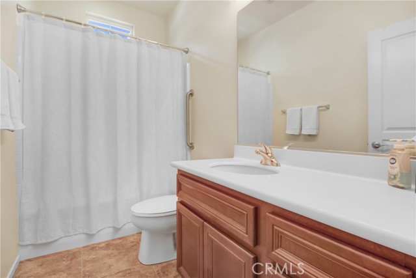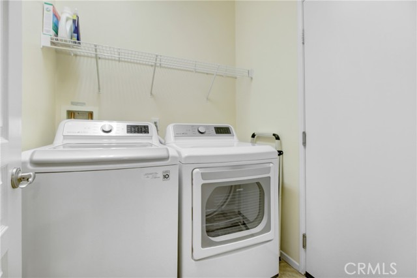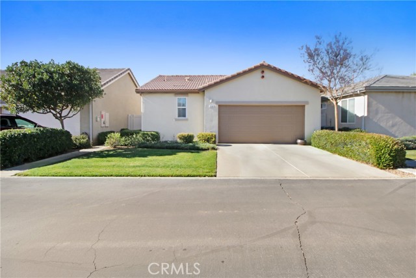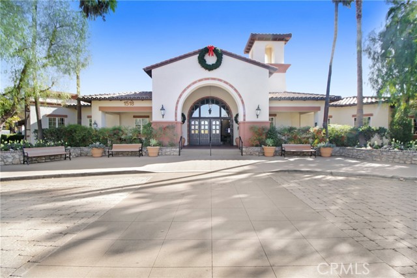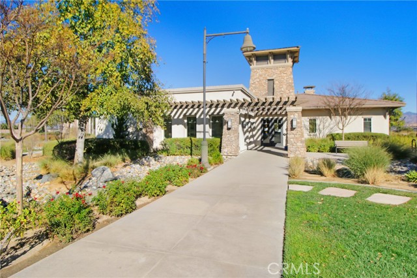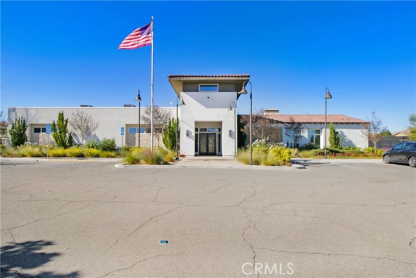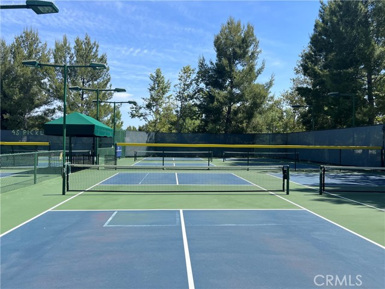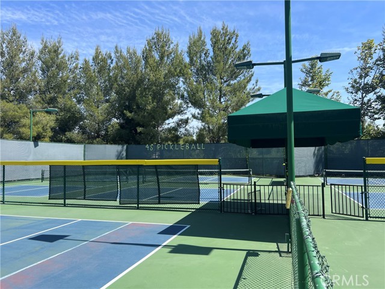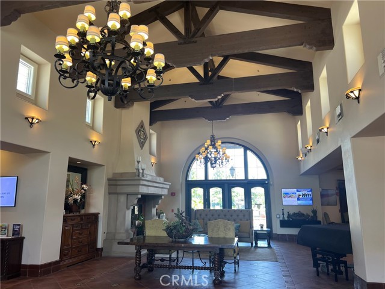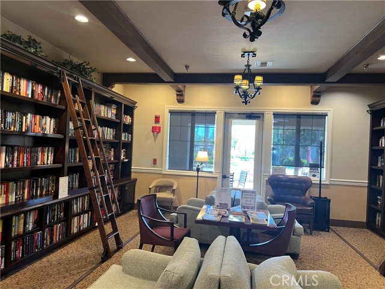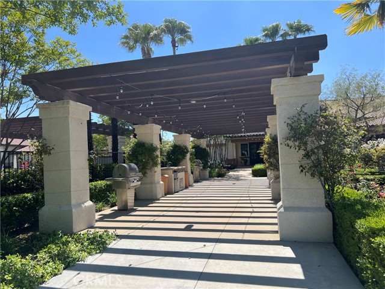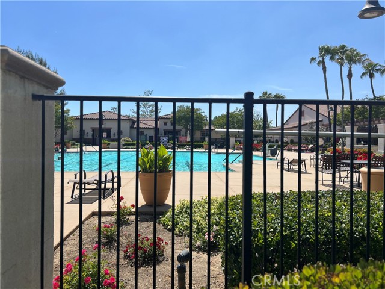Property Details
About this Property
Beautiful home located at a cul de sac, more privacy with front lattice patio covers up front, and at courtyard lattice patio, relax and enjoy. Then entry to house, open floor plan with tile floorings at Living Room, Dining, Kitchen, Bathrooms and Laundry Room. Living Room with custom built cabinets. Two bedrooms are carpeted. At Kitchen large granite island, plenty of cabinets, by sink, decorative glass for natural lighting. Sliding glass doors easy access to front yard sitting area. Main bedroom, carpeted, bathroom with double sink with marble like countertop. Second bedroom on the other side of the house for privacy and hallway bathroom nearby. Interior walls painted with neutral colors. This house has a good size driveway at back alley unlike other houses nearby. Spacious two car garage at alley. The HOA on this house includes the monthly gardening services. This community has three Clubhouses, The Lodge, where you have fitness room, outdoor swimming pool, spa, game rooms, Bistro Restaurant, Move Theater, Tennis Courts, Pickleballs Courts, BBQ Areas and many more. The Summit where you have indoor swimming pool and spa, social hall, many more. The Courts, where you have gym, tennis courts and others. Property is nearby neighborhood shops. It is truly a luxury resort living wit
MLS Listing Information
MLS #
CRIV24248630
MLS Source
California Regional MLS
Days on Site
11
Interior Features
Bedrooms
Ground Floor Bedroom
Appliances
Dishwasher, Garbage Disposal, Microwave, Oven - Gas, Oven Range, Oven Range - Gas, Refrigerator, Dryer, Washer
Dining Room
Dining "L", Formal Dining Room
Fireplace
None
Laundry
Hookup - Gas Dryer, In Laundry Room
Cooling
Central Forced Air
Heating
Central Forced Air, Gas
Exterior Features
Roof
Tile
Foundation
Slab
Pool
Community Facility, Spa - Community Facility
Style
Bungalow
Parking, School, and Other Information
Garage/Parking
Attached Garage, Garage, Gate/Door Opener, Other, Garage: 2 Car(s)
Elementary District
Beaumont Unified
High School District
Beaumont Unified
HOA Fee
$366
HOA Fee Frequency
Monthly
Complex Amenities
Barbecue Area, Billiard Room, Club House, Community Pool, Conference Facilities, Game Room, Gym / Exercise Facility, Other, Picnic Area
Contact Information
Listing Agent
THELMA SANTOS
SAINTS REALTY INC
License #: 01327263
Phone: –
Co-Listing Agent
Rey Santos
SAINTS REALTY INC
License #: 00858812
Phone: (909) 798-7883
Neighborhood: Around This Home
Neighborhood: Local Demographics
Market Trends Charts
Nearby Homes for Sale
116 Paint Creek is a Single Family Residence in Beaumont, CA 92223. This 1,442 square foot property sits on a 4,356 Sq Ft Lot and features 2 bedrooms & 2 full bathrooms. It is currently priced at $388,000 and was built in 2006. This address can also be written as 116 Paint Creek, Beaumont, CA 92223.
©2024 California Regional MLS. All rights reserved. All data, including all measurements and calculations of area, is obtained from various sources and has not been, and will not be, verified by broker or MLS. All information should be independently reviewed and verified for accuracy. Properties may or may not be listed by the office/agent presenting the information. Information provided is for personal, non-commercial use by the viewer and may not be redistributed without explicit authorization from California Regional MLS.
Presently MLSListings.com displays Active, Contingent, Pending, and Recently Sold listings. Recently Sold listings are properties which were sold within the last three years. After that period listings are no longer displayed in MLSListings.com. Pending listings are properties under contract and no longer available for sale. Contingent listings are properties where there is an accepted offer, and seller may be seeking back-up offers. Active listings are available for sale.
This listing information is up-to-date as of December 23, 2024. For the most current information, please contact THELMA SANTOS
