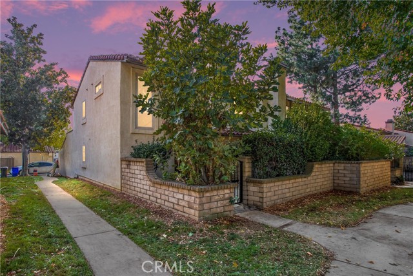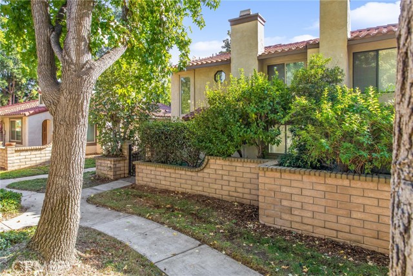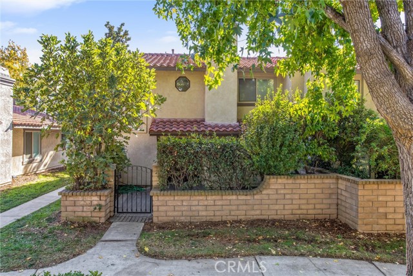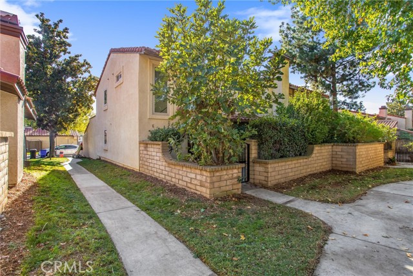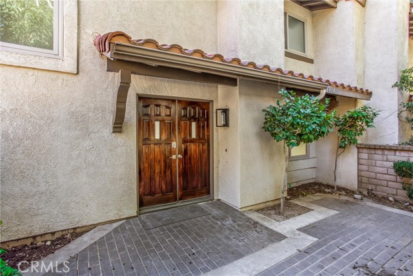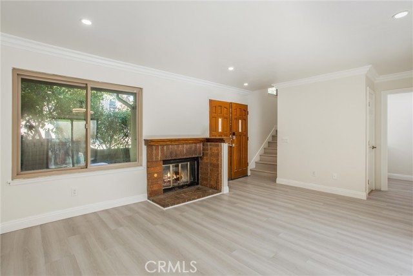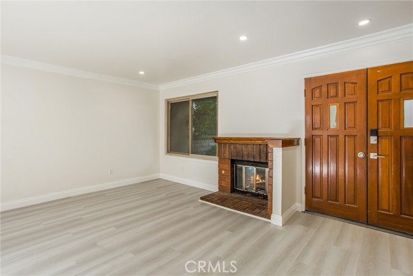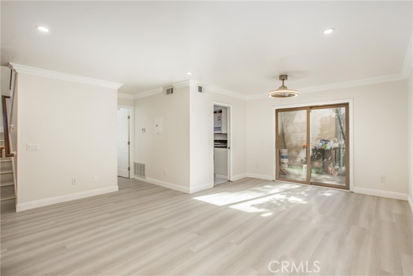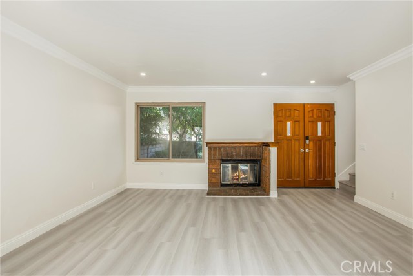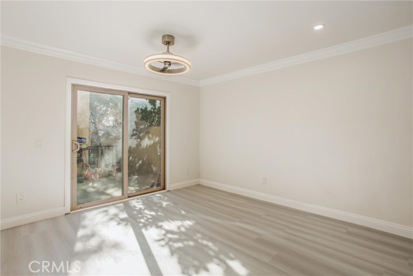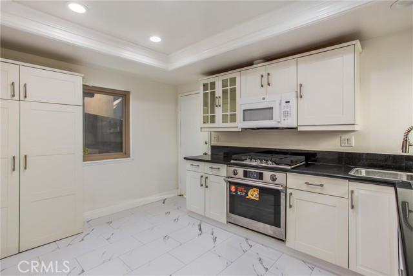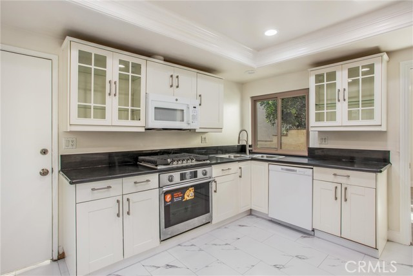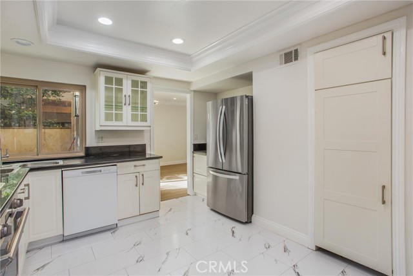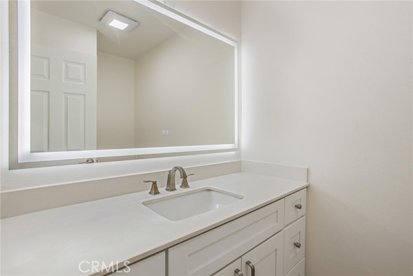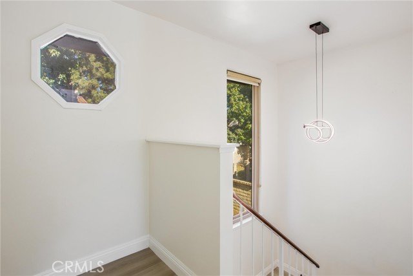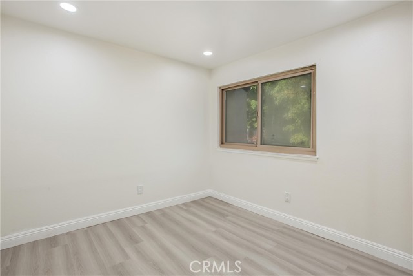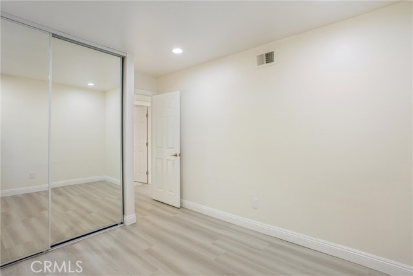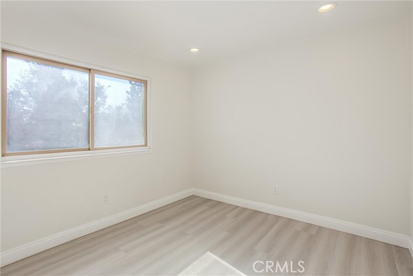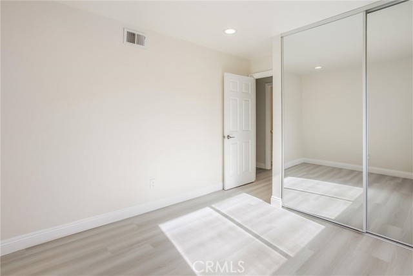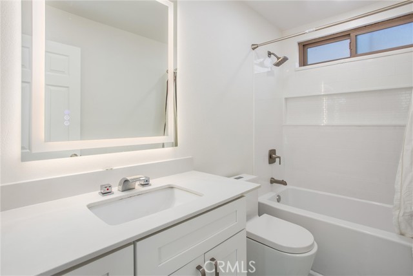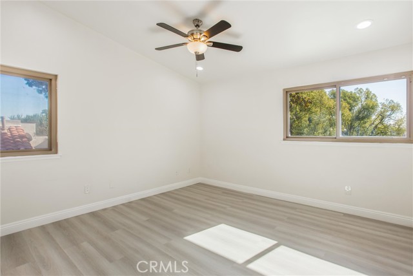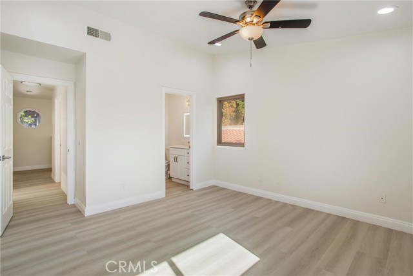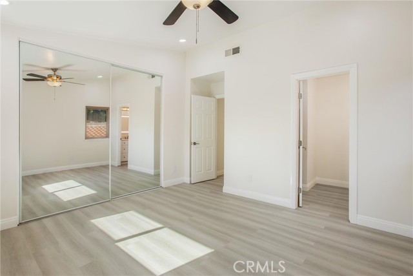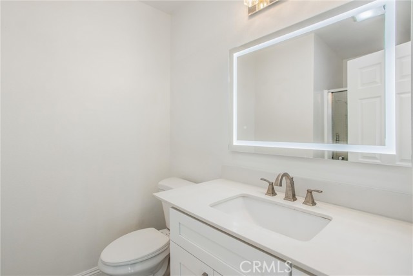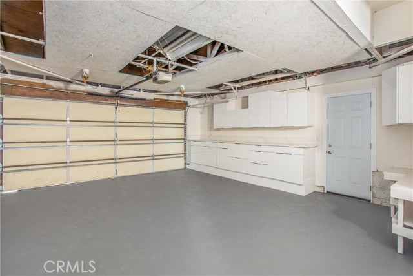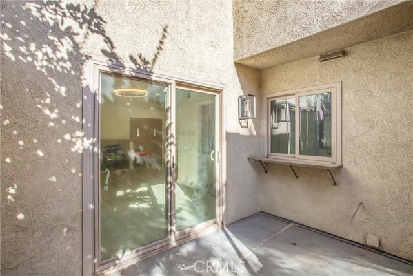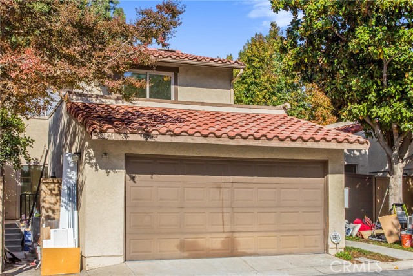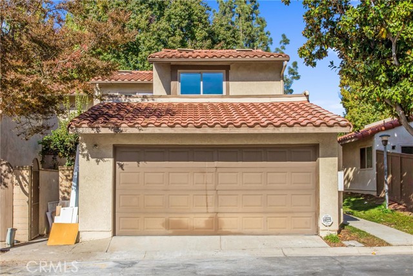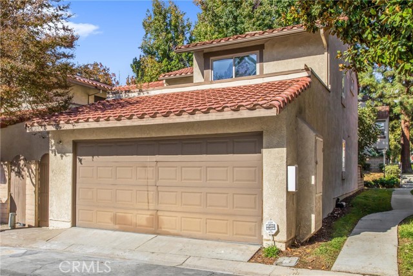Property Details
About this Property
REMODELED & UPDATED . . . ELEGANT . . . STYLISH . . . LOVELY . . . Seller has exquisitely remodeled this home with designer items throughout home . . . . . NEW APPLIANCES SUCH AS REFRIGERATOR, FIVE BURNER STOVE/RANGE, DISHWASHER, & MICROWAVE . . . . . New interior paint & new vinyl 100% waterproof flooring throughout entire home . . . Designer mirrors in all three baths, new plumbing fixtures throughout home, new lighting fixtures, & new recessed lighting throughout . . . . . NEWER AC-HEATING SYSTEM . . . NEWER GAS TANKLESS WATER HEATER . . . NEW MIRROR CLOSET DOORS IN ALL BEDROOMS . . . Garage has plenty of cabinets & long Quartz counter top . . . Direct garage access to kitchen . . . EVERY PORTION OF THE HOME HAS AN ELEGANT DECORATING ELEMENT TO ENJOY . . . This home is immaculate . . . . . ABOUT THE COMMUNITY . . . Near the 10 & 210 Fwys . . . Near world class dining & shopping experience at Victoria Gardens & Ontario Mills . . . Exceptional schools . . . Near Historic Route 66 . . . The beautifully landscaped Marlborough Villas community offers 3 pools/spas, 2 tennis courts, clubhouse, well maintained walking paths, & dog park . . . PLENTY OF VISITOR PARKING SPACES, including temporary oversized vehicle R/V parking . . . 2
MLS Listing Information
MLS #
CRIV24239838
MLS Source
California Regional MLS
Days on Site
28
Interior Features
Bedrooms
Other
Kitchen
Other, Pantry
Appliances
Dishwasher, Garbage Disposal, Microwave, Other, Oven - Gas, Oven Range, Oven Range - Gas, Refrigerator
Dining Room
Formal Dining Room, Other
Fireplace
Family Room, Gas Burning
Flooring
Laminate
Laundry
Hookup - Gas Dryer, In Garage
Cooling
Ceiling Fan, Central Forced Air, Central Forced Air - Electric
Heating
Central Forced Air, Fireplace, Forced Air, Gas
Exterior Features
Foundation
Permanent, Slab
Pool
Community Facility, Fenced, In Ground, Spa - Community Facility
Style
Contemporary
Parking, School, and Other Information
Garage/Parking
Garage, Gate/Door Opener, Garage: 2 Car(s)
High School District
Chaffey Joint Union High
HOA Fee
$385
HOA Fee Frequency
Monthly
Complex Amenities
Barbecue Area, Club House, Community Pool, Picnic Area
Neighborhood: Around This Home
Neighborhood: Local Demographics
Market Trends Charts
Nearby Homes for Sale
9874 Paloma Ct is a Condominium in Rancho Cucamonga, CA 91730. This 1,288 square foot property sits on a 2,000 Sq Ft Lot and features 3 bedrooms & 2 full and 1 partial bathrooms. It is currently priced at $585,000 and was built in 1984. This address can also be written as 9874 Paloma Ct, Rancho Cucamonga, CA 91730.
©2024 California Regional MLS. All rights reserved. All data, including all measurements and calculations of area, is obtained from various sources and has not been, and will not be, verified by broker or MLS. All information should be independently reviewed and verified for accuracy. Properties may or may not be listed by the office/agent presenting the information. Information provided is for personal, non-commercial use by the viewer and may not be redistributed without explicit authorization from California Regional MLS.
Presently MLSListings.com displays Active, Contingent, Pending, and Recently Sold listings. Recently Sold listings are properties which were sold within the last three years. After that period listings are no longer displayed in MLSListings.com. Pending listings are properties under contract and no longer available for sale. Contingent listings are properties where there is an accepted offer, and seller may be seeking back-up offers. Active listings are available for sale.
This listing information is up-to-date as of December 12, 2024. For the most current information, please contact OSCAR GARCIA, (909) 550-1000
