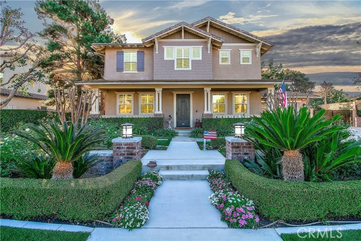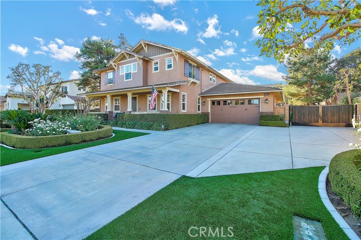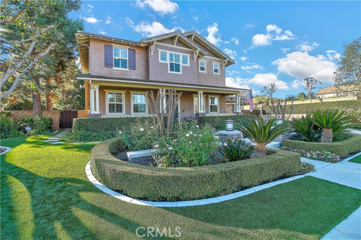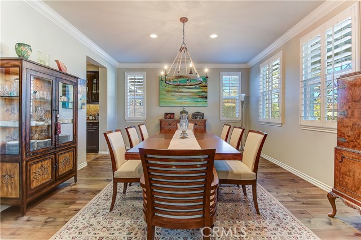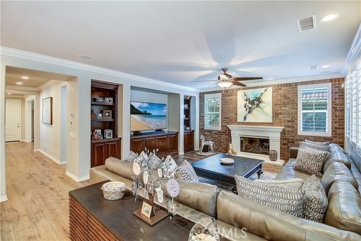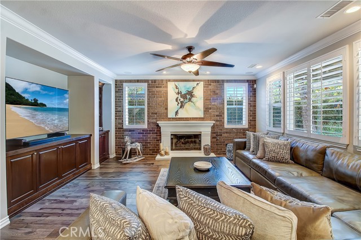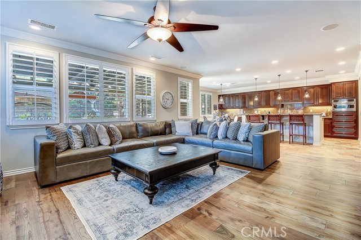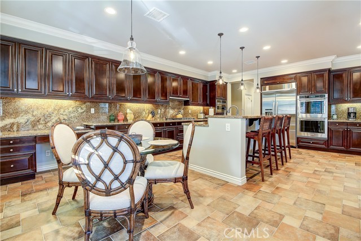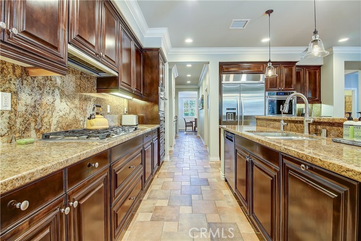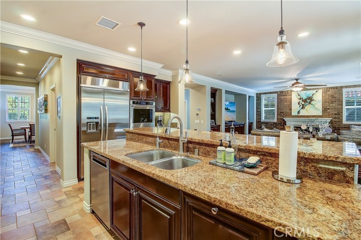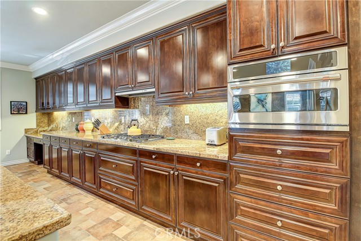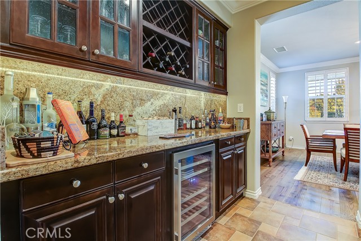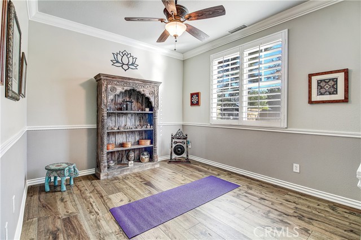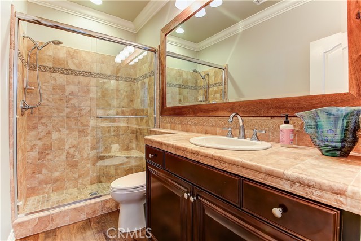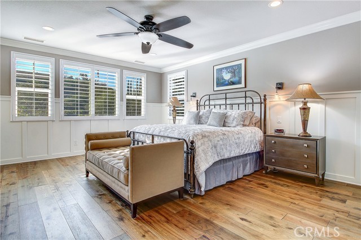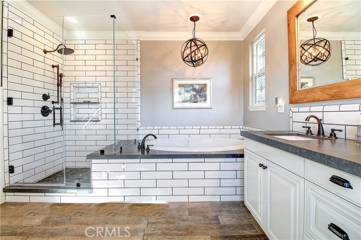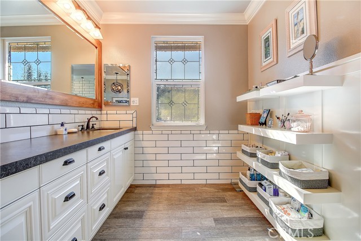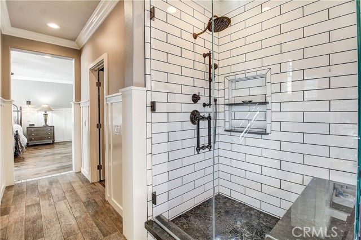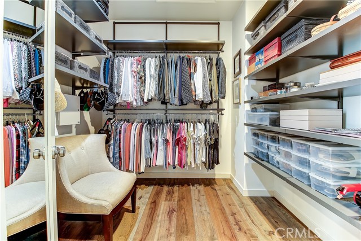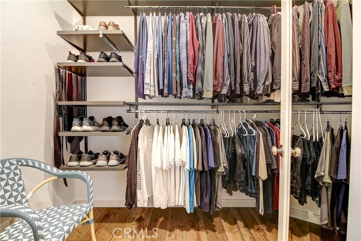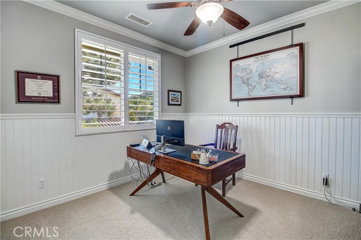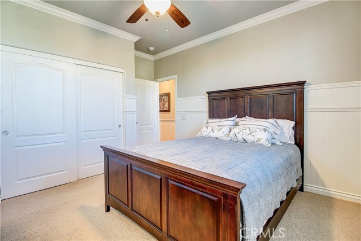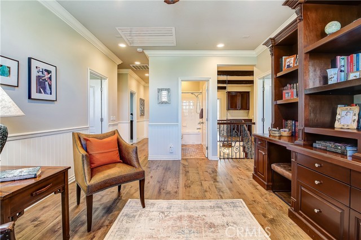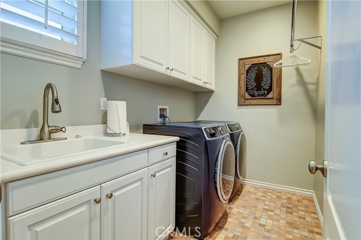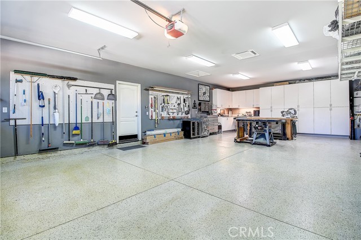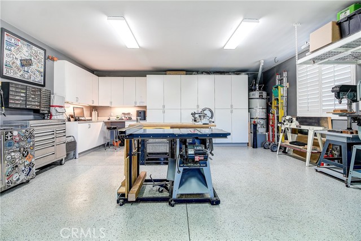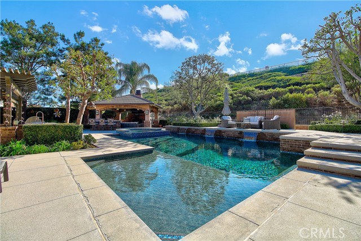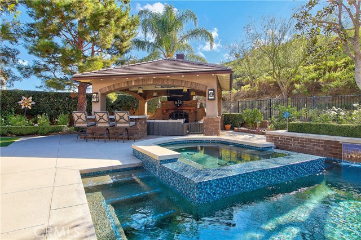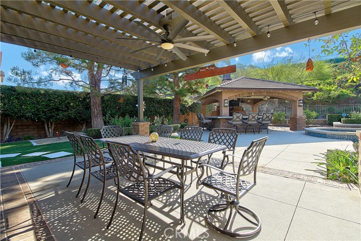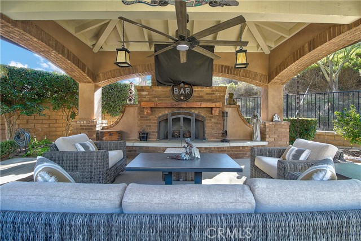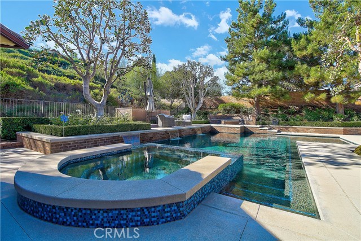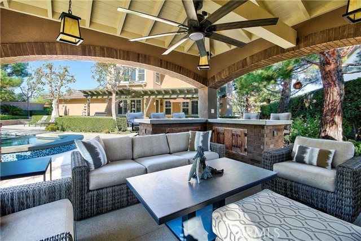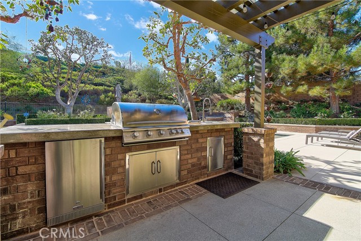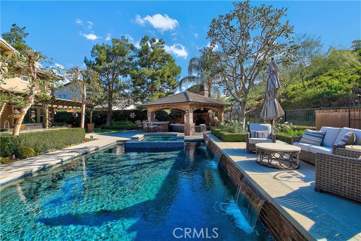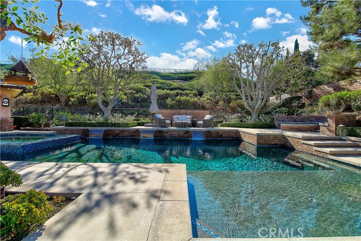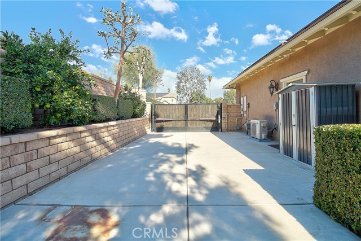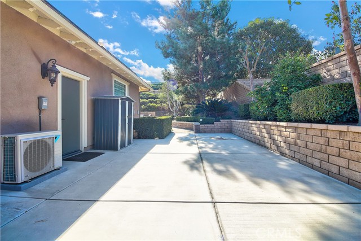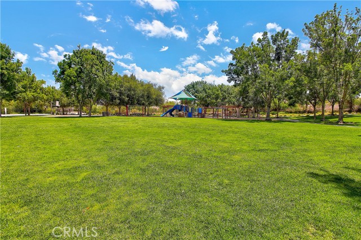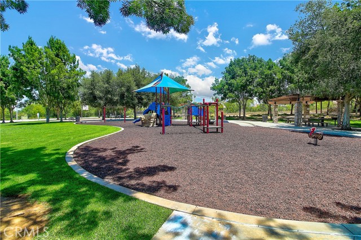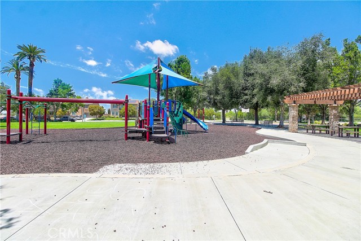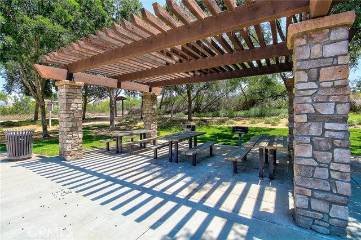13017 Solomon Peak Dr, Riverside, CA 92503
$1,395,000 Mortgage Calculator Active Single Family Residence
Property Details
About this Property
This exquisite 5-bedroom, 4-bathroom home with fully paid solar is a true masterpiece of design and detail. The owners have meticulously maintained every aspect of the property, ensuring it’s in immaculate condition inside and out. As you enter, beautiful wood flooring greets you in the entryway, flanked by the living and dining rooms. The main level also includes a bedroom and bathroom, offering convenient accommodations for guests or family members. The open-concept great room flows seamlessly into the kitchen, creating an inviting space perfect for gatherings. The kitchen itself features a spacious walk-in pantry, a butler’s pantry, and a wine fridge. Upstairs, the luxurious primary suite boasts dual walk-in closets with mirrored doors and a remodeled bathroom with a jacuzzi tub, providing a private retreat. Additional highlights include a large laundry room, ample linen storage, three more well-appointed bedrooms, two more bathrooms, and a versatile loft area perfect for a secondary family or game room. The spacious four-car tandem garage includes built-in storage and is EV charger-ready. Outside, the backyard transforms into an entertainer's dream with a sparkling salt water pool, jacuzzi, citrus trees (key lime, lemon, mandarin and blood orange) and an elegant detached cove
MLS Listing Information
MLS #
CRIV24232737
MLS Source
California Regional MLS
Days on Site
8
Interior Features
Bedrooms
Ground Floor Bedroom, Primary Suite/Retreat
Kitchen
Pantry
Appliances
Microwave, Oven - Electric, Oven Range - Gas, Refrigerator, Water Softener
Dining Room
Breakfast Bar, Formal Dining Room, In Kitchen
Family Room
Other
Fireplace
Family Room, Fire Pit, Outside
Laundry
In Laundry Room, Upper Floor
Cooling
Ceiling Fan, Central Forced Air, Central Forced Air - Electric, Whole House Fan
Heating
Central Forced Air, Forced Air
Exterior Features
Roof
Concrete, Tile
Pool
In Ground, Other, Pool - Yes, Spa - Private
Style
Craftsman
Parking, School, and Other Information
Garage/Parking
Garage, Other, RV Access, Garage: 4 Car(s)
Elementary District
Riverside Unified
High School District
Riverside Unified
HOA Fee
$185
HOA Fee Frequency
Monthly
Complex Amenities
Picnic Area, Playground
Zoning
R-A
Neighborhood: Around This Home
Neighborhood: Local Demographics
Market Trends Charts
Nearby Homes for Sale
13017 Solomon Peak Dr is a Single Family Residence in Riverside, CA 92503. This 3,737 square foot property sits on a 0.47 Acres Lot and features 5 bedrooms & 4 full bathrooms. It is currently priced at $1,395,000 and was built in 2007. This address can also be written as 13017 Solomon Peak Dr, Riverside, CA 92503.
©2024 California Regional MLS. All rights reserved. All data, including all measurements and calculations of area, is obtained from various sources and has not been, and will not be, verified by broker or MLS. All information should be independently reviewed and verified for accuracy. Properties may or may not be listed by the office/agent presenting the information. Information provided is for personal, non-commercial use by the viewer and may not be redistributed without explicit authorization from California Regional MLS.
Presently MLSListings.com displays Active, Contingent, Pending, and Recently Sold listings. Recently Sold listings are properties which were sold within the last three years. After that period listings are no longer displayed in MLSListings.com. Pending listings are properties under contract and no longer available for sale. Contingent listings are properties where there is an accepted offer, and seller may be seeking back-up offers. Active listings are available for sale.
This listing information is up-to-date as of November 14, 2024. For the most current information, please contact ALICIA HOYER, (951) 784-2500
