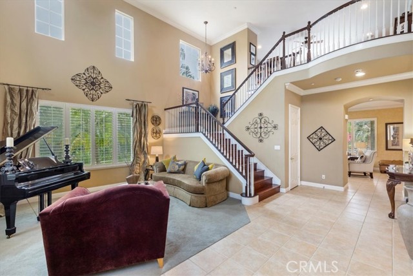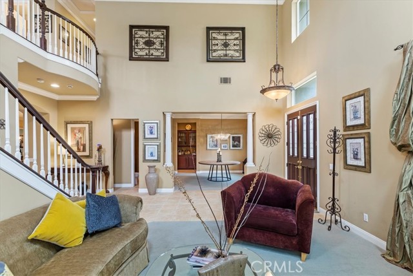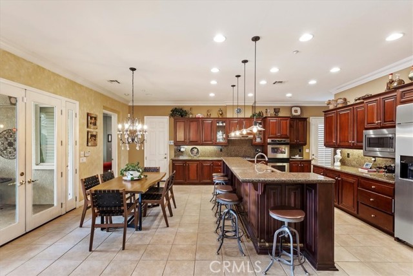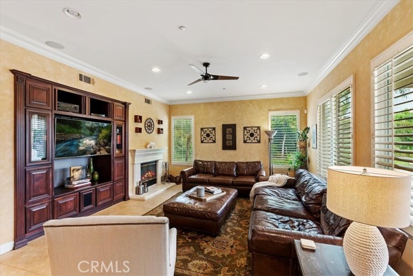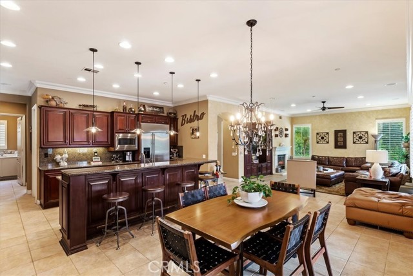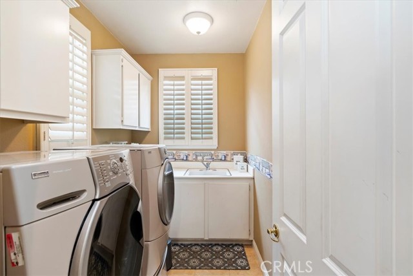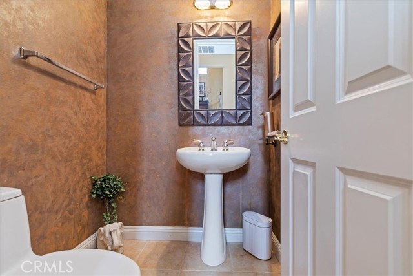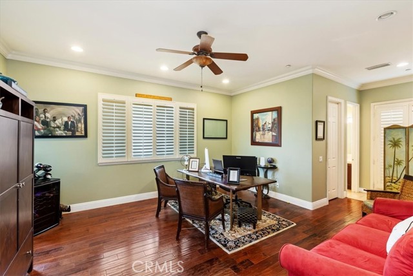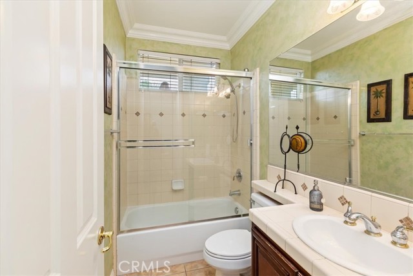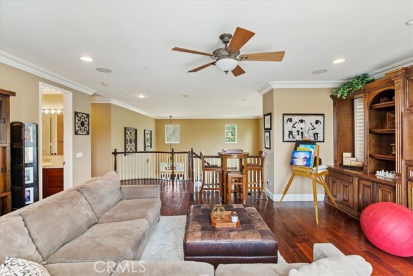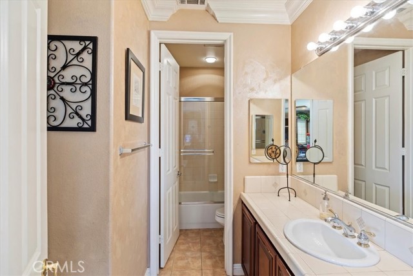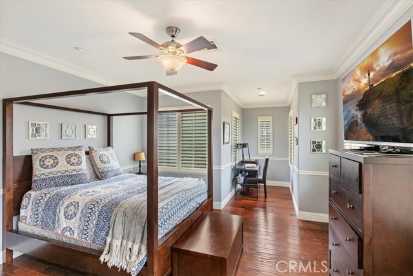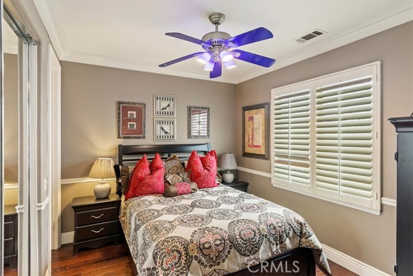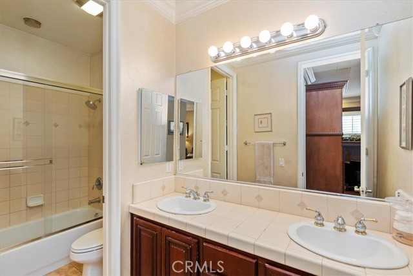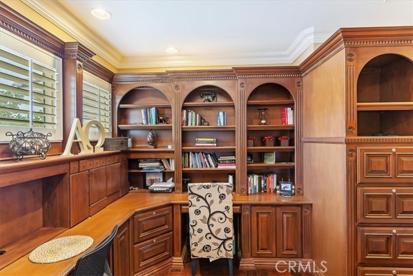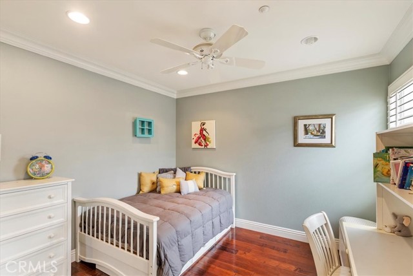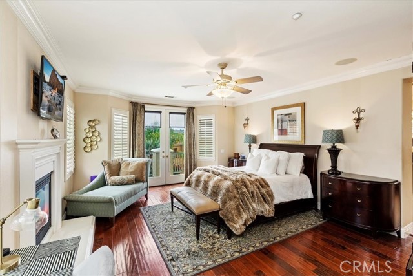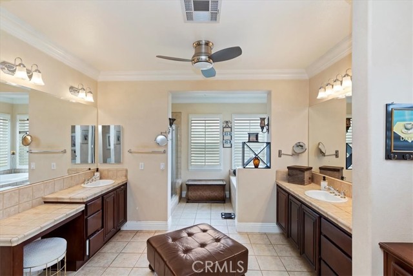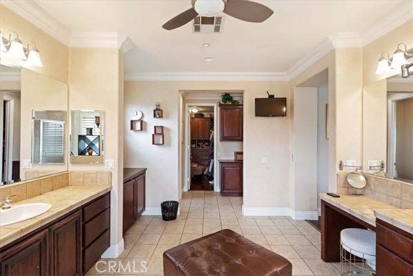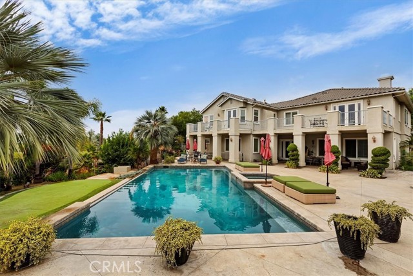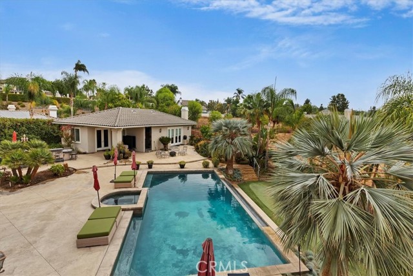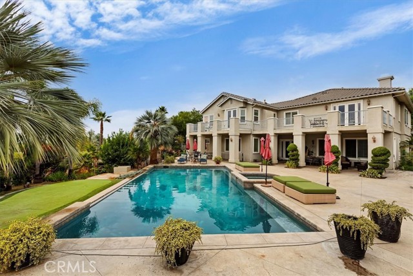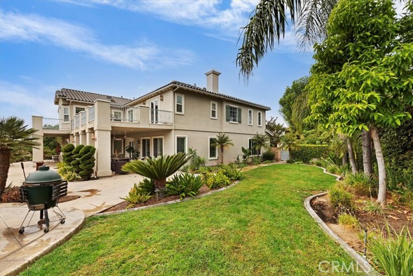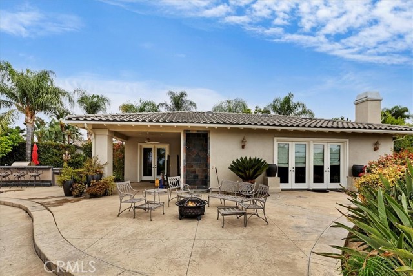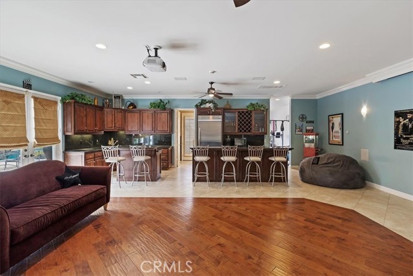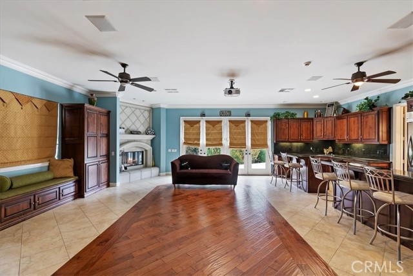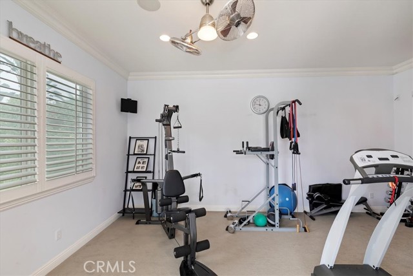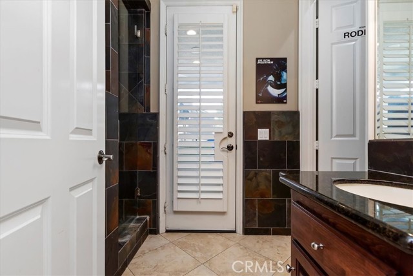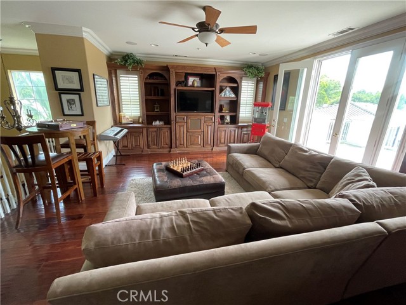1928 Sycamore Hill Dr, Riverside, CA 92506
$1,800,000 Mortgage Calculator Active Single Family Residence
Property Details
About this Property
This home is nestled within the gates of the Hidden Canyon Estates. With its five bedrooms and five bathrooms, this 4,466-square-foot residence sits on a generous half-acre lot, complemented by an additional 1,302-square-foot ADU. Inside the main house, is a spacious living room and a formal dining room, perfect for gatherings and entertainment. On the main floor, you'll find a bedroom with a walk-in closet and a full bathroom, providing versatility to the floor plan. The kitchen has an eating area, stainless steel appliances, and granite countertops that extend into a spacious bar/island and a walk-in pantry. Adjacent to the kitchen, is an oversized family room with a fireplace and a built-in media center. From the family room, you have a view of the backyard and the pool and the covered patio to enjoy the outdoors. On the second floor is a bonus room complete with an outdoor patio. Additionally, the second level has the owner’s suite and three additional bedrooms and two full bathrooms and provides ample space for family and guests. The owner's suite has a fireplace and a private balcony. The en suite features two separate sinks, a jetted tub and two walk-in cedar lined closets with built-in drawers and shelves. The casita is a true gem, designed to cater to your entertain
MLS Listing Information
MLS #
CRIV24178726
MLS Source
California Regional MLS
Days on Site
34
Interior Features
Bedrooms
Ground Floor Bedroom, Primary Suite/Retreat
Kitchen
Other, Pantry
Appliances
Dishwasher, Garbage Disposal, Microwave, Other, Oven - Gas, Oven - Self Cleaning, Oven Range - Built-In, Oven Range - Gas, Refrigerator, Trash Compactor
Dining Room
Breakfast Bar, Formal Dining Room, Other
Family Room
Other, Separate Family Room
Fireplace
Family Room, Primary Bedroom, Other Location
Laundry
Hookup - Gas Dryer, In Laundry Room, Other
Cooling
Ceiling Fan, Central Forced Air
Heating
Central Forced Air, Fireplace
Exterior Features
Roof
Tile
Pool
In Ground, Other, Pool - Yes, Spa - Private
Parking, School, and Other Information
Garage/Parking
Carport, Garage, Other, Room for Oversized Vehicle, RV Access, Garage: 3 Car(s)
Elementary District
Riverside Unified
High School District
Riverside Unified
Water
Other
HOA Fee
$246
HOA Fee Frequency
Monthly
Contact Information
Listing Agent
RUBY FRAZIER
FRAZIER GROUP REALTY
License #: 01751773
Phone: (951) 686-5261
Co-Listing Agent
Briana Frazier
FRAZIER GROUP REALTY
License #: 01751473
Phone: –
Neighborhood: Around This Home
Neighborhood: Local Demographics
Market Trends Charts
Nearby Homes for Sale
1928 Sycamore Hill Dr is a Single Family Residence in Riverside, CA 92506. This 5,768 square foot property sits on a 0.61 Acres Lot and features 5 bedrooms & 4 full and 1 partial bathrooms. It is currently priced at $1,800,000 and was built in 2002. This address can also be written as 1928 Sycamore Hill Dr, Riverside, CA 92506.
©2024 California Regional MLS. All rights reserved. All data, including all measurements and calculations of area, is obtained from various sources and has not been, and will not be, verified by broker or MLS. All information should be independently reviewed and verified for accuracy. Properties may or may not be listed by the office/agent presenting the information. Information provided is for personal, non-commercial use by the viewer and may not be redistributed without explicit authorization from California Regional MLS.
Presently MLSListings.com displays Active, Contingent, Pending, and Recently Sold listings. Recently Sold listings are properties which were sold within the last three years. After that period listings are no longer displayed in MLSListings.com. Pending listings are properties under contract and no longer available for sale. Contingent listings are properties where there is an accepted offer, and seller may be seeking back-up offers. Active listings are available for sale.
This listing information is up-to-date as of November 13, 2024. For the most current information, please contact RUBY FRAZIER, (951) 686-5261

