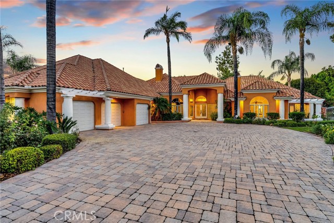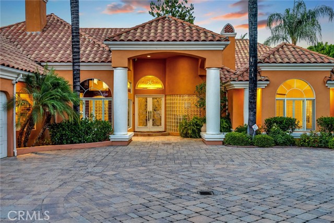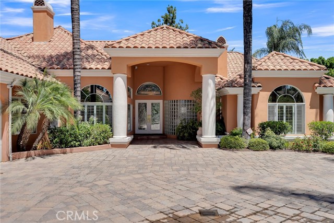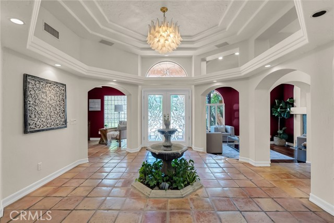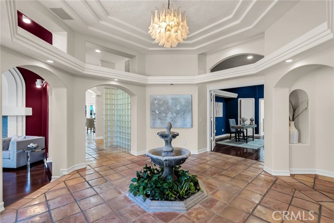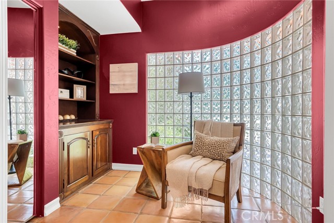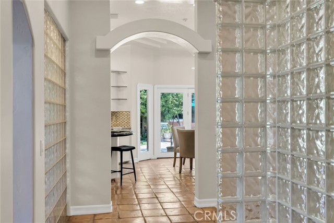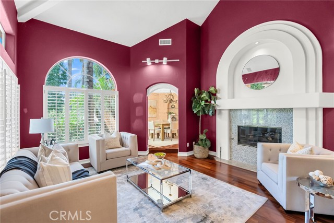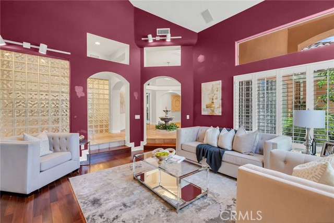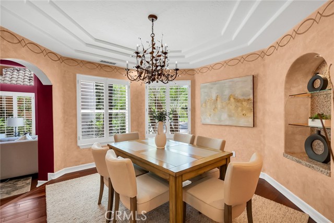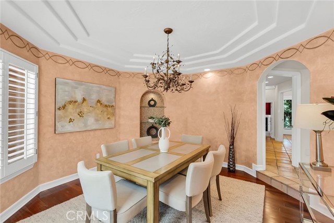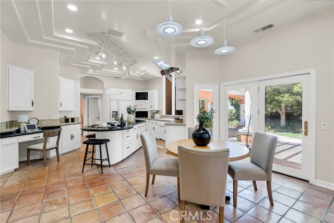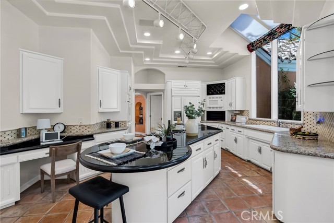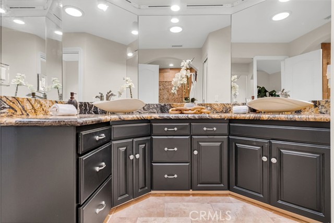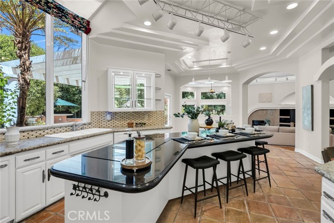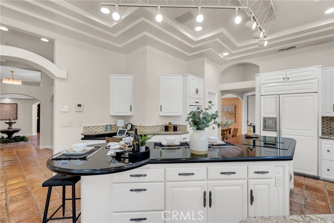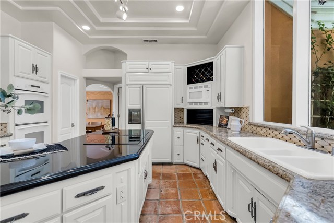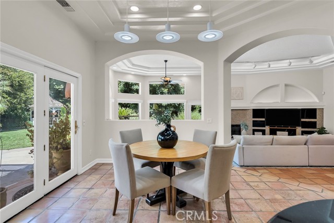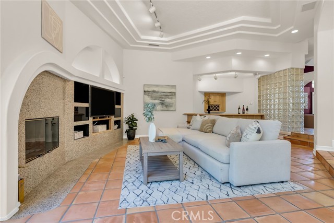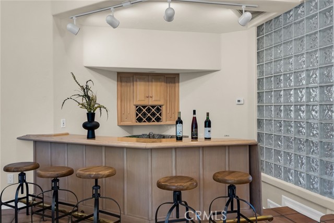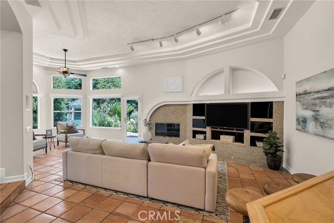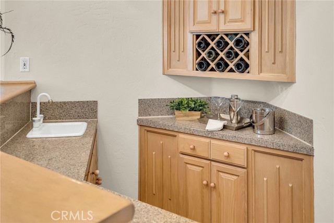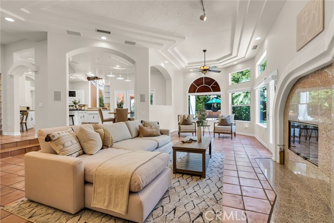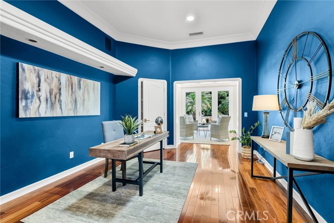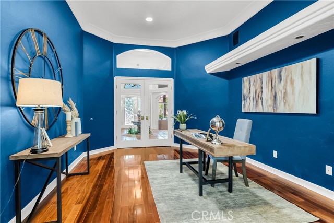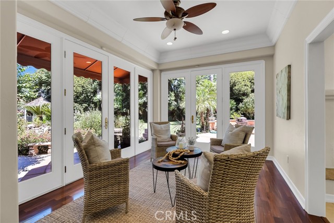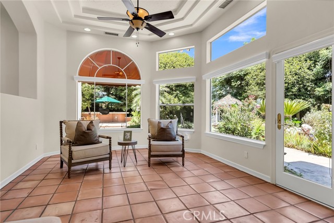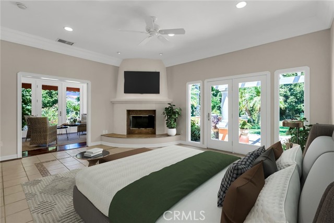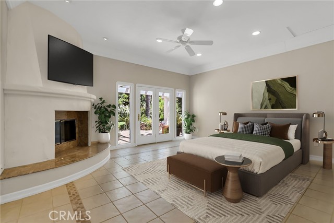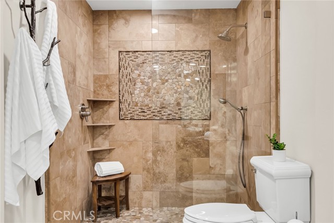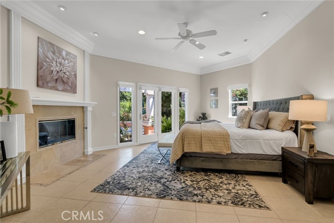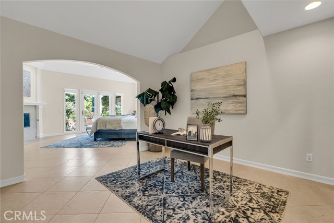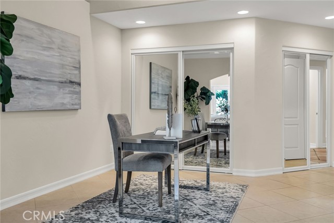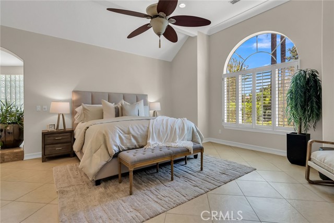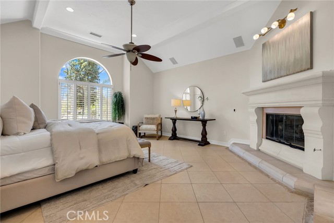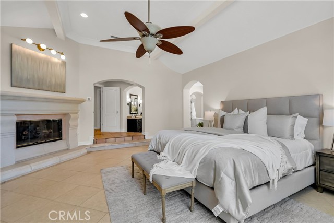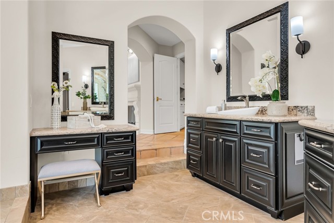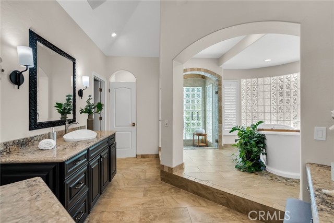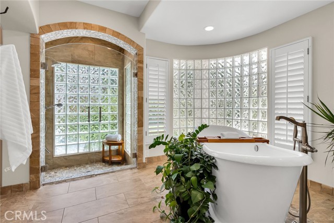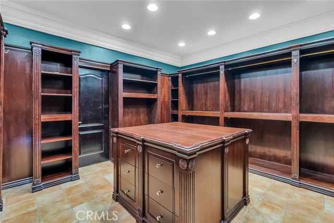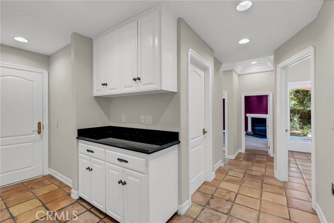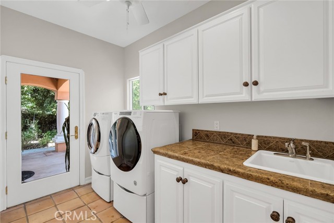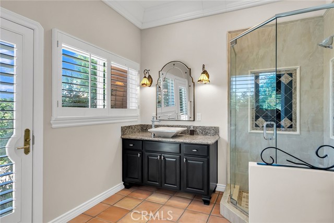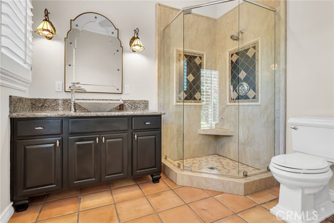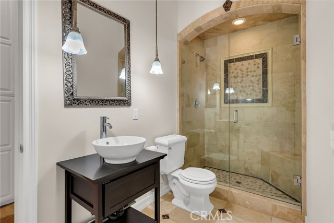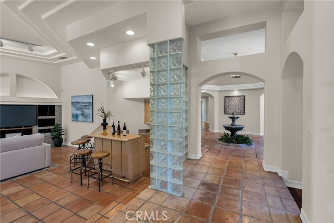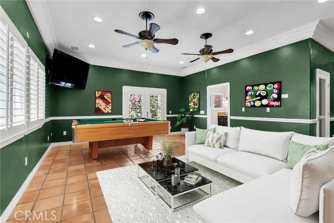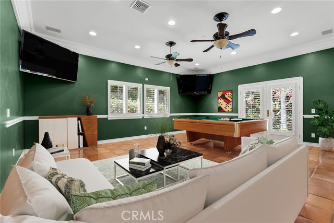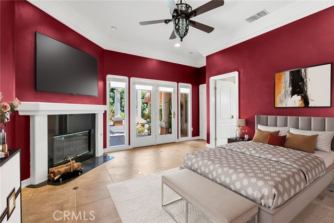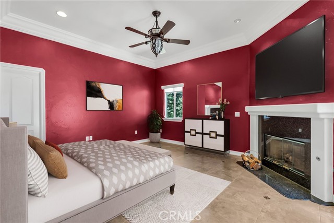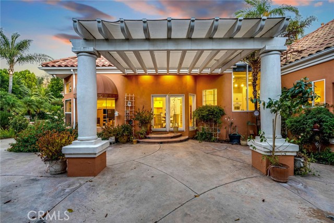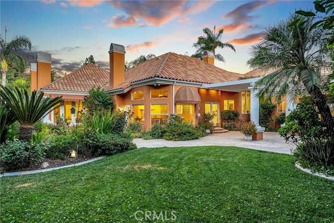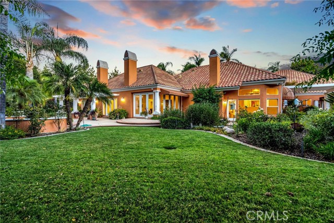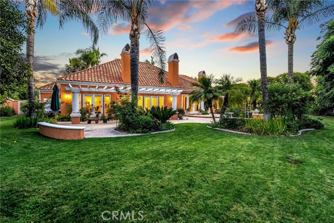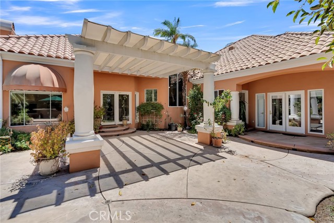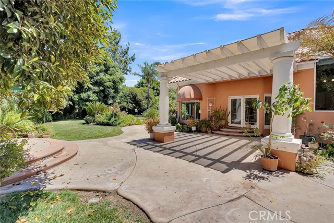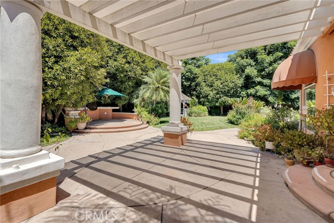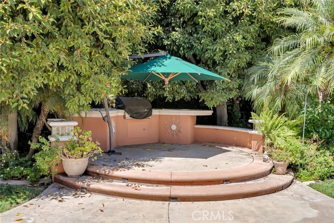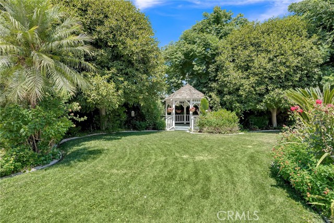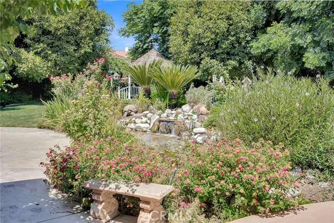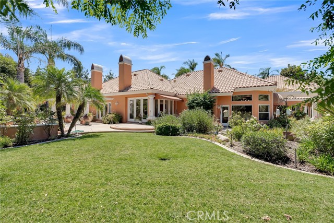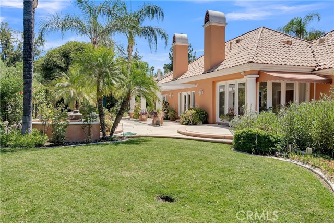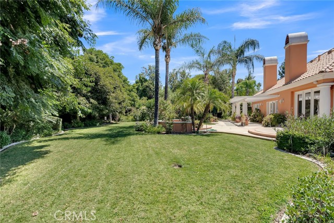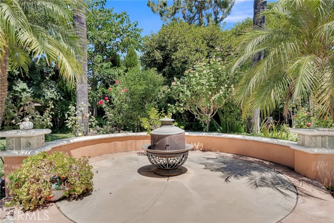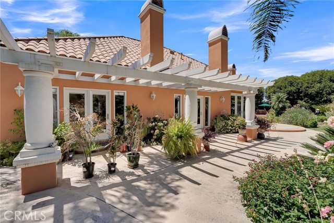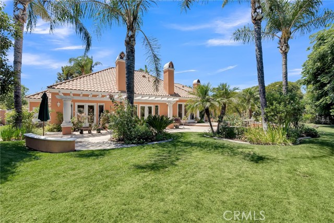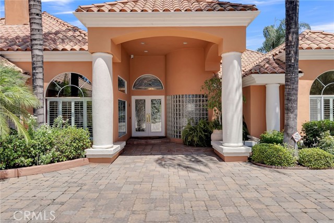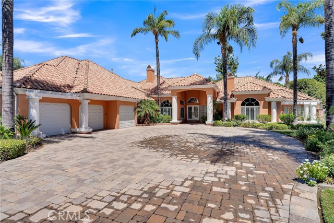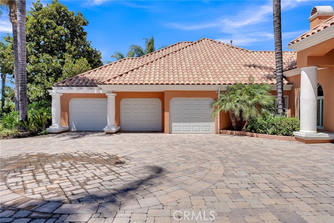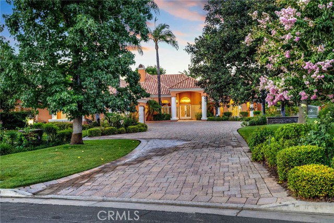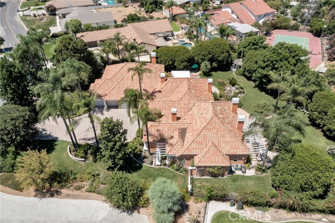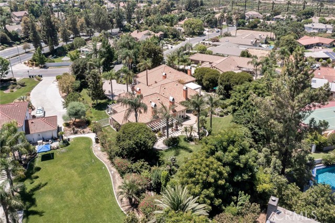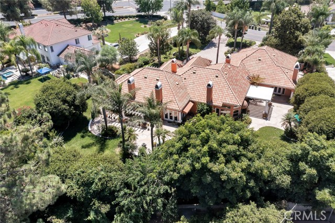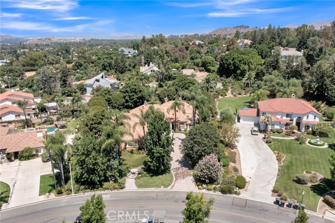Property Details
About this Property
HAWARDEN HILLS- Exclusive one of a kind custom single level estate with attached Accessory Dwelling Unit (ADU) affording gracious and flexible living space in an exceptionally artful environment! Designed in a South East Coastal/Florida Soft Contemporary style with extensive architectural intrigue and attention to detail and quality! Dramatic Octagonal foyer with fountain provides views into all the main living areas of the home; Formal living room with fireplace and soaring ceiling; Dramatic dining room with coffered ceiling; Massive family room with sunken wet-bar and built-in media wall; Large island kitchen with all designer finishes and appliances; two walk-in pantries; Large Laundry room; Secluded primary suite with sitting room, fireplace and spa-quality bath and walk-in-closet with extensive built-in storage including separate shoe/handbag room; Three additional bedroom suites complete with main house each with a private sitting area, ensuite bath and fireplace except one which is currently utilized as the study. The adjoining ADU space comprises approximately 900SF and is easily utilized as a separate living quarters with its own living room, bedroom with fireplace and two baths, or alternatively, as a bonus/game room and guest suite or as two additional bedroom
MLS Listing Information
MLS #
CRIV24169580
MLS Source
California Regional MLS
Days on Site
129
Interior Features
Bedrooms
Dressing Area, Ground Floor Bedroom, Primary Suite/Retreat, Primary Suite/Retreat - 2+, Other
Bathrooms
Jack and Jill
Kitchen
Exhaust Fan, Other, Pantry
Appliances
Dishwasher, Exhaust Fan, Garbage Disposal, Hood Over Range, Microwave, Other, Oven - Double, Oven - Electric, Oven - Self Cleaning, Oven Range - Built-In, Oven Range - Gas, Refrigerator
Dining Room
Breakfast Nook, Formal Dining Room, Other
Family Room
Other, Separate Family Room
Fireplace
Family Room, Living Room, Primary Bedroom, Other
Flooring
Other
Laundry
In Laundry Room, Other
Cooling
Ceiling Fan, Central Forced Air, Central Forced Air - Electric
Heating
Central Forced Air, Forced Air, Gas
Exterior Features
Roof
Tile, Clay
Foundation
Slab
Pool
None
Style
Contemporary, Custom, Mediterranean
Parking, School, and Other Information
Garage/Parking
Common Parking Area, Garage, Gate/Door Opener, Other, Private / Exclusive, RV Possible, Storage - RV, Garage: 3 Car(s)
Elementary District
Riverside Unified
High School District
Riverside Unified
Water
Other
HOA Fee
$0
Neighborhood: Around This Home
Neighborhood: Local Demographics
Market Trends Charts
Nearby Homes for Sale
7128 Hawarden Dr is a Single Family Residence in Riverside, CA 92506. This 6,015 square foot property sits on a 0.81 Acres Lot and features 6 bedrooms & 5 full bathrooms. It is currently priced at $1,950,000 and was built in 1991. This address can also be written as 7128 Hawarden Dr, Riverside, CA 92506.
©2024 California Regional MLS. All rights reserved. All data, including all measurements and calculations of area, is obtained from various sources and has not been, and will not be, verified by broker or MLS. All information should be independently reviewed and verified for accuracy. Properties may or may not be listed by the office/agent presenting the information. Information provided is for personal, non-commercial use by the viewer and may not be redistributed without explicit authorization from California Regional MLS.
Presently MLSListings.com displays Active, Contingent, Pending, and Recently Sold listings. Recently Sold listings are properties which were sold within the last three years. After that period listings are no longer displayed in MLSListings.com. Pending listings are properties under contract and no longer available for sale. Contingent listings are properties where there is an accepted offer, and seller may be seeking back-up offers. Active listings are available for sale.
This listing information is up-to-date as of December 22, 2024. For the most current information, please contact BRAD ALEWINE, (951) 347-8832

