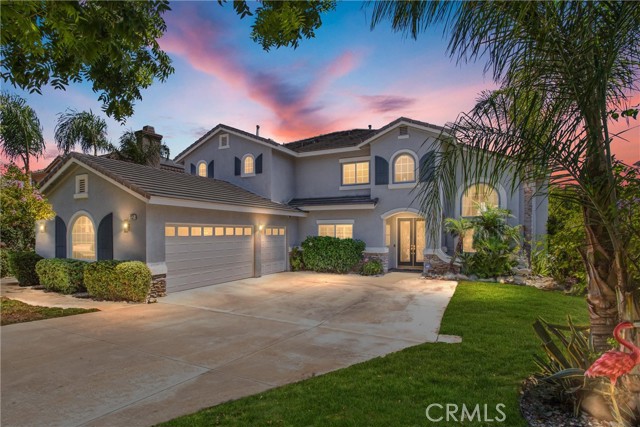12521 Altura Dr, Rancho Cucamonga, CA 91739
$1,275,000 Mortgage Calculator Sold on Oct 10, 2024 Single Family Residence
Property Details
About this Property
Experience the ultimate blend of comfort, convenience, and stunning vistas in this immaculate traditional-style home, now available for the first time since its original construction in 2003. Pride of ownership is obvious in this beautifully maintained home. Situated on a generous 8,362 sqft lot, this 3,515 sqft residence offers a flexible floor plan perfect for modern living. Step inside to find beautifully updated interiors featuring new flooring installed between 2020-2023, fresh interior paint from 2020, and elegant plantation shutters that add a touch of sophistication to every room. The expansive layout includes 4 spacious bedrooms, an office that can easily serve as a 5th bedroom, and a versatile loft space that can be customized to suit your needs. The main floor offers a guest suite with a full en suite bath, providing privacy and comfort for visitors or extended family. The Primary Suite is your own private retreat, with french doors entering the room, an oversized room with its own lounging area, and french doors exiting to your private balcony with sparkling city views. The Primary en suite bath feels like a day at the spa, with an oversized walk in shower, separate soaking tub, vanity area, huge walk in closet, and a private toilet. The heart of the home is the kitch
MLS Listing Information
MLS #
CRIV24165699
MLS Source
California Regional MLS
Interior Features
Bedrooms
Ground Floor Bedroom, Primary Suite/Retreat
Kitchen
Exhaust Fan, Other, Pantry
Appliances
Built-in BBQ Grill, Dishwasher, Exhaust Fan, Garbage Disposal, Microwave, Other, Oven - Double, Oven - Gas, Oven Range - Built-In, Oven Range - Gas, Refrigerator
Dining Room
Breakfast Bar, Formal Dining Room, Other
Family Room
Other
Fireplace
Family Room, Gas Burning, Living Room
Flooring
Laminate
Laundry
In Laundry Room, Other
Cooling
Ceiling Fan, Central Forced Air, Other
Heating
Central Forced Air, Fireplace
Exterior Features
Roof
Concrete, Tile
Foundation
Slab
Pool
None
Style
Traditional
Parking, School, and Other Information
Garage/Parking
Garage, Gate/Door Opener, Off-Street Parking, Other, Garage: 3 Car(s)
Elementary District
Etiwanda Elementary
Water
Other
HOA Fee
$0
Neighborhood: Around This Home
Neighborhood: Local Demographics
Market Trends Charts
12521 Altura Dr is a Single Family Residence in Rancho Cucamonga, CA 91739. This 3,515 square foot property sits on a 8,362 Sq Ft Lot and features 4 bedrooms & 3 full and 1 partial bathrooms. It is currently priced at $1,275,000 and was built in 2003. This address can also be written as 12521 Altura Dr, Rancho Cucamonga, CA 91739.
©2024 California Regional MLS. All rights reserved. All data, including all measurements and calculations of area, is obtained from various sources and has not been, and will not be, verified by broker or MLS. All information should be independently reviewed and verified for accuracy. Properties may or may not be listed by the office/agent presenting the information. Information provided is for personal, non-commercial use by the viewer and may not be redistributed without explicit authorization from California Regional MLS.
Presently MLSListings.com displays Active, Contingent, Pending, and Recently Sold listings. Recently Sold listings are properties which were sold within the last three years. After that period listings are no longer displayed in MLSListings.com. Pending listings are properties under contract and no longer available for sale. Contingent listings are properties where there is an accepted offer, and seller may be seeking back-up offers. Active listings are available for sale.
This listing information is up-to-date as of October 11, 2024. For the most current information, please contact LAURA MCKINNEY
