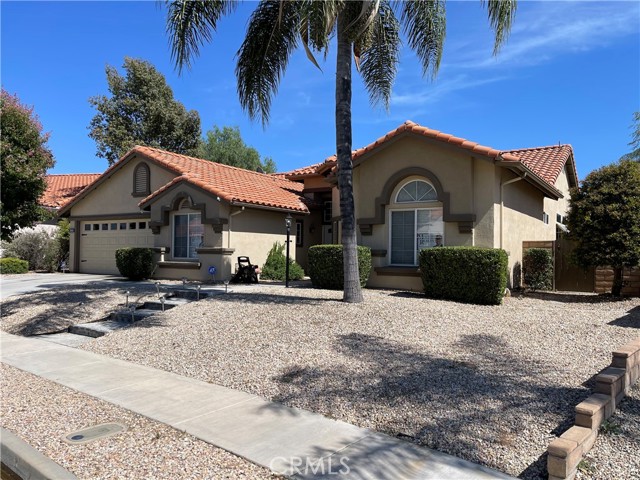2001 Pecan Tree St, Hemet, CA 92545
$458,900 Mortgage Calculator Sold on Nov 1, 2024 Single Family Residence
Property Details
About this Property
Move-in ready, and back on the market. The previous escrow fell out due to buyer's illness after their VA Appraisal came in at $475,000! Located in Seven Hills, a 55+ golf course community, his beautiful home feels spacious with 10-foot ceilings. Air Conditioner is 1 year old. The grand kitchen with tons of cabinet space covered with lovely granite countertop coordinate with the 3-foot by 9-foot island with even more cabinet and granite counter space. A walk-in pantry and matched Frigidaire built-ins, gooseneck faucet and an oversized 4-burner stove make the kitchen a favorite place. It is open into the Family Room with all the natural light you could hope for, plus did we mention high-quality slat window coverings throughout? The beautiful tandem fireplace connects Family Room with Living Room. Formal Dining (we call it the Tuscany Room - wait 'til you see it.) The Main Bedroom boasts separate shower and deep bathtub, roomy dual vanities and a partitioned W/C. Tall windows frame the luscious fruit trees in the backyard. A walk-in closet and an oversized double closet have mirrored wardrobe doors facing each other for convenience. This home features a 2nd Main Bedroom with its own bathroom and shower. A third 1/2 bath for guests has floor to ceiling linen storage. The 3rd bedroom
MLS Listing Information
MLS #
CRIV24165086
MLS Source
California Regional MLS
Interior Features
Bedrooms
Ground Floor Bedroom, Primary Suite/Retreat
Kitchen
Pantry
Appliances
Dishwasher, Garbage Disposal, Microwave, Other, Oven - Electric, Oven Range - Built-In, Oven Range - Gas
Dining Room
Formal Dining Room, In Kitchen
Family Room
Other
Fireplace
Family Room, Living Room, Other
Flooring
Other
Laundry
In Laundry Room, Other
Cooling
Ceiling Fan, Central Forced Air
Heating
Central Forced Air
Exterior Features
Roof
Tile
Foundation
Slab
Pool
Community Facility, Spa - Community Facility
Style
Ranch
Parking, School, and Other Information
Garage/Parking
Attached Garage, Garage, Gate/Door Opener, Off-Street Parking, Other, Garage: 2 Car(s)
Elementary District
Hemet Unified
High School District
Hemet Unified
HOA Fee
$48
HOA Fee Frequency
Annually
Complex Amenities
Club House, Community Pool, Picnic Area
Neighborhood: Around This Home
Neighborhood: Local Demographics
Market Trends Charts
2001 Pecan Tree St is a Single Family Residence in Hemet, CA 92545. This 2,146 square foot property sits on a 9,583 Sq Ft Lot and features 3 bedrooms & 3 full bathrooms. It is currently priced at $458,900 and was built in 1999. This address can also be written as 2001 Pecan Tree St, Hemet, CA 92545.
©2024 California Regional MLS. All rights reserved. All data, including all measurements and calculations of area, is obtained from various sources and has not been, and will not be, verified by broker or MLS. All information should be independently reviewed and verified for accuracy. Properties may or may not be listed by the office/agent presenting the information. Information provided is for personal, non-commercial use by the viewer and may not be redistributed without explicit authorization from California Regional MLS.
Presently MLSListings.com displays Active, Contingent, Pending, and Recently Sold listings. Recently Sold listings are properties which were sold within the last three years. After that period listings are no longer displayed in MLSListings.com. Pending listings are properties under contract and no longer available for sale. Contingent listings are properties where there is an accepted offer, and seller may be seeking back-up offers. Active listings are available for sale.
This listing information is up-to-date as of November 01, 2024. For the most current information, please contact JEFFREY MOORE, (951) 254-3303
