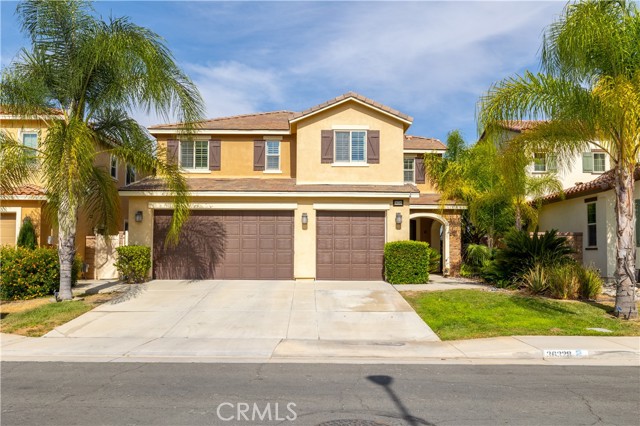36328 Shedera Ct, Lake Elsinore, CA 92532
$705,000 Mortgage Calculator Sold on Sep 13, 2024 Single Family Residence
Property Details
About this Property
This Canyon Hills view home on cul-de-sac will certainly impress. Gorgeous glass front entry door leads into this very functional floorplan with amazing views, custom paint and beautiful laminate flooring throughout the entire home. The kitchen boasts granite counters, double door pantry, stainless appliances and tons of cabinets. The family room and nook areas are adjacent to the kitchen allowing for open concept living. Downstairs also has a nice sized bedroom, and a nice sized office with a lovely custom barn door which could easily be made into a 5th bedroom with the addition of a closet, and a ¾ bath with walk-in shower. Heading upstairs you’ll find a decent sized loft, storage room/closet, an additional linen pantry, two secondary bedrooms, one of which is currently being used as an office, a shared bath with dual sinks, large laundry room, and the primary bedroom suite with separate shower and tub and his and hers closets! You’ll fall in love with the oversized view balcony! The backyard is tastefully designed and includes a California Room with ceiling fan mount, lights, and TV connection, stamped concrete, artificial turf, an above ground spa, built in barbeque with fridge, and firepit for your enjoyment. The oversized three car garage includes ceiling mounted storage ra
MLS Listing Information
MLS #
CRIV24155199
MLS Source
California Regional MLS
Interior Features
Bedrooms
Ground Floor Bedroom, Primary Suite/Retreat
Kitchen
Pantry
Appliances
Built-in BBQ Grill, Dishwasher, Garbage Disposal, Microwave, Other, Oven - Gas, Oven - Self Cleaning, Oven Range - Built-In, Refrigerator, Dryer, Washer, Water Softener
Dining Room
Breakfast Bar, Breakfast Nook
Family Room
Other
Fireplace
Fire Pit
Flooring
Laminate
Laundry
In Laundry Room, Other, Upper Floor
Cooling
Ceiling Fan, Central Forced Air
Heating
Central Forced Air, Gas, Solar
Exterior Features
Roof
Tile
Foundation
Slab
Pool
Community Facility, Spa - Community Facility, Spa - Private
Style
Spanish
Parking, School, and Other Information
Garage/Parking
Garage, Gate/Door Opener, Other, Garage: 3 Car(s)
Elementary District
Menifee Union Elementary
HOA Fee
$134
HOA Fee Frequency
Monthly
Complex Amenities
Barbecue Area, Community Pool, Other, Picnic Area, Playground
Zoning
RR
Neighborhood: Around This Home
Neighborhood: Local Demographics
Market Trends Charts
36328 Shedera Ct is a Single Family Residence in Lake Elsinore, CA 92532. This 2,795 square foot property sits on a 5,227 Sq Ft Lot and features 4 bedrooms & 3 full bathrooms. It is currently priced at $705,000 and was built in 2016. This address can also be written as 36328 Shedera Ct, Lake Elsinore, CA 92532.
©2024 California Regional MLS. All rights reserved. All data, including all measurements and calculations of area, is obtained from various sources and has not been, and will not be, verified by broker or MLS. All information should be independently reviewed and verified for accuracy. Properties may or may not be listed by the office/agent presenting the information. Information provided is for personal, non-commercial use by the viewer and may not be redistributed without explicit authorization from California Regional MLS.
Presently MLSListings.com displays Active, Contingent, Pending, and Recently Sold listings. Recently Sold listings are properties which were sold within the last three years. After that period listings are no longer displayed in MLSListings.com. Pending listings are properties under contract and no longer available for sale. Contingent listings are properties where there is an accepted offer, and seller may be seeking back-up offers. Active listings are available for sale.
This listing information is up-to-date as of September 13, 2024. For the most current information, please contact DANA WINANT, (951) 992-2290
