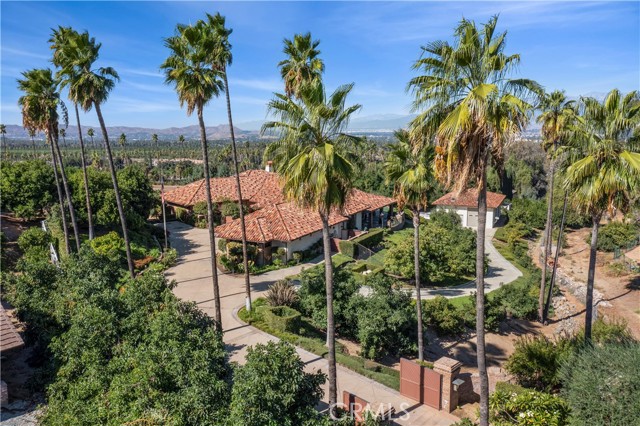1540 Heather Ln, Riverside, CA 92504
$2,150,000 Mortgage Calculator Sold on Dec 9, 2024 Single Family Residence
Property Details
About this Property
ARLINGT0N HEIGHTS- HISTORIC GREENBELT- Nestled on a quiet promontory with sweeping views of expansive Orchards, Victoria Avenue Palms, City Lights and Mountains beyond! Designed by renowned Riverside Architect Charlie Brown AIA and Custom built by widely acclaimed builder Don DiManno and offered for the first time, this incredible residence exudes quality with all of its custom features and amenities. Enter the gate from the street and arrive at the motor-court where you are greeted by the courtyard gate! The attention to detail is immediately apparent in the exterior of this early California Style Home with its rich textured brick and mud-stacked, genuine clay Spanish-tile roof. The main house contains just under 5,400SF of luxurious living space with 4 large bedroom suites, each with a private bath; Large formal dining room; Formal sitting room/library; Immense Great Room with corner fireplace, built-in media center and wall to wall sliding doors allowing for impressive views; Gourmet kitchen with top of the line Viking Cooking and Sub Zero refrigeration Appliances; Incredible details throughout including box beamed ceilings, abundant built-ins, travertine flooring to name just a few. Attached over-sized 4-car garage; Additional approximately 2,400 SF RV/Auto Garage me
MLS Listing Information
MLS #
CRIV24134441
MLS Source
California Regional MLS
Interior Features
Bedrooms
Dressing Area, Ground Floor Bedroom, Primary Suite/Retreat
Kitchen
Exhaust Fan, Other, Pantry
Appliances
Dishwasher, Exhaust Fan, Freezer, Garbage Disposal, Hood Over Range, Microwave, Other, Oven - Double, Oven - Electric, Oven - Self Cleaning, Oven Range - Built-In, Oven Range - Gas, Refrigerator, Warming Drawer
Dining Room
Breakfast Bar, Breakfast Nook, Formal Dining Room, Other
Family Room
Other, Separate Family Room
Fireplace
Family Room, Gas Starter, Primary Bedroom, Other, Raised Hearth, Wood Burning
Laundry
In Laundry Room, Other
Cooling
Ceiling Fan, Central Forced Air, Central Forced Air - Electric, Other
Heating
Central Forced Air, Forced Air, Gas
Exterior Features
Roof
Tile, Clay
Foundation
Slab
Pool
Gunite, Heated, None, Other, Spa - Private
Style
Custom, Other, Ranch, Spanish
Parking, School, and Other Information
Garage/Parking
Attached Garage, Common Parking Area, Garage, Gate/Door Opener, Guest / Visitor Parking, Other, Private / Exclusive, Room for Oversized Vehicle, RV Access, Storage - RV, Garage: 18 Car(s)
Elementary District
Riverside Unified
High School District
Riverside Unified
Sewer
Septic Tank
Water
Other
HOA Fee
$0
Neighborhood: Around This Home
Neighborhood: Local Demographics
Market Trends Charts
1540 Heather Ln is a Single Family Residence in Riverside, CA 92504. This 5,382 square foot property sits on a 1.72 Acres Lot and features 4 bedrooms & 5 full bathrooms. It is currently priced at $2,150,000 and was built in 2007. This address can also be written as 1540 Heather Ln, Riverside, CA 92504.
©2024 California Regional MLS. All rights reserved. All data, including all measurements and calculations of area, is obtained from various sources and has not been, and will not be, verified by broker or MLS. All information should be independently reviewed and verified for accuracy. Properties may or may not be listed by the office/agent presenting the information. Information provided is for personal, non-commercial use by the viewer and may not be redistributed without explicit authorization from California Regional MLS.
Presently MLSListings.com displays Active, Contingent, Pending, and Recently Sold listings. Recently Sold listings are properties which were sold within the last three years. After that period listings are no longer displayed in MLSListings.com. Pending listings are properties under contract and no longer available for sale. Contingent listings are properties where there is an accepted offer, and seller may be seeking back-up offers. Active listings are available for sale.
This listing information is up-to-date as of December 11, 2024. For the most current information, please contact BRAD ALEWINE, (951) 347-8832
