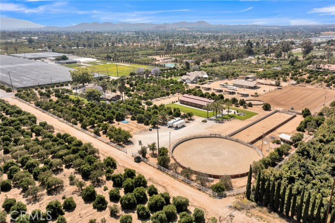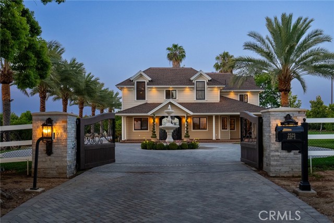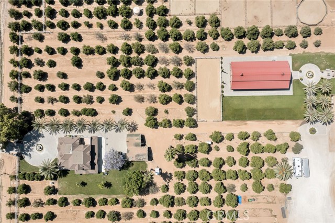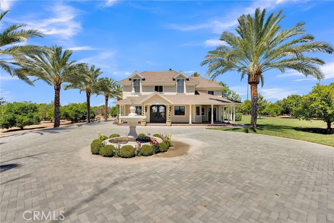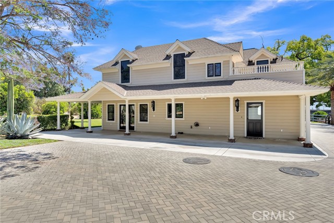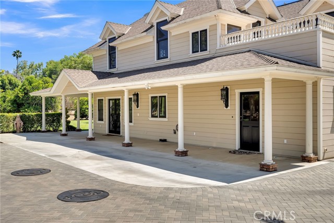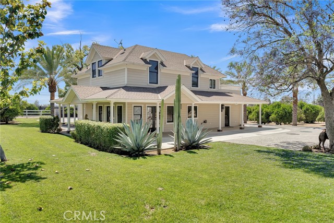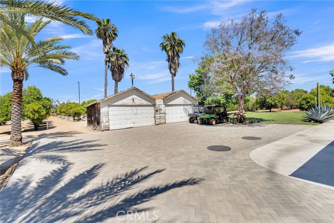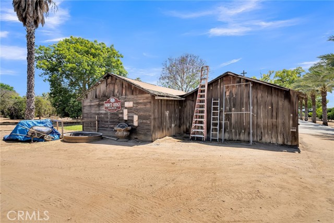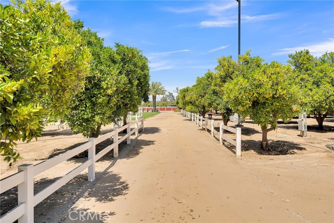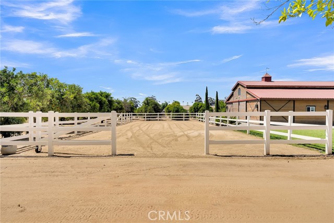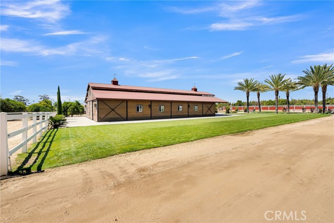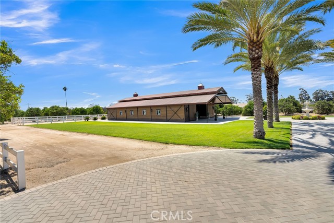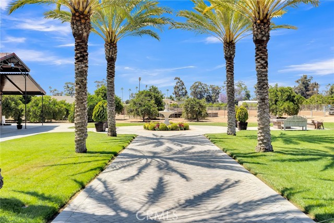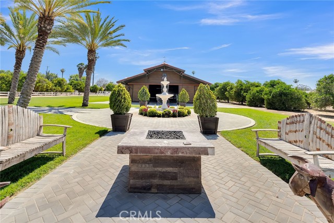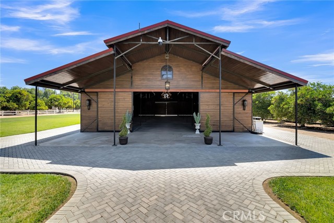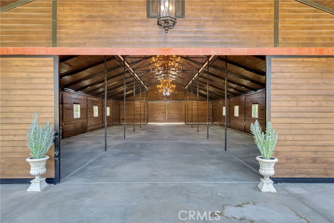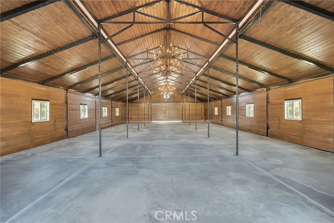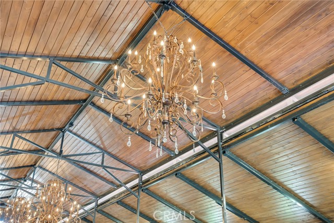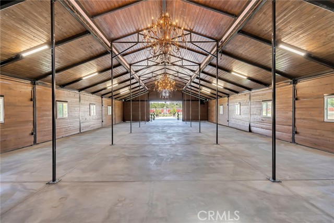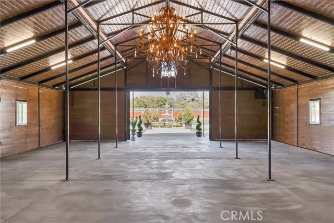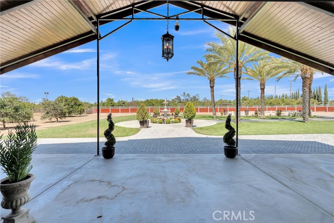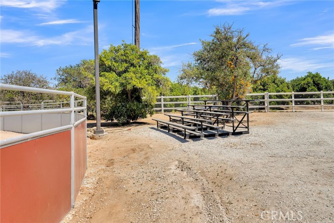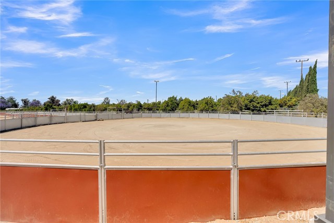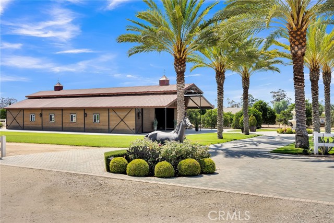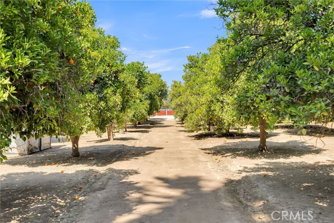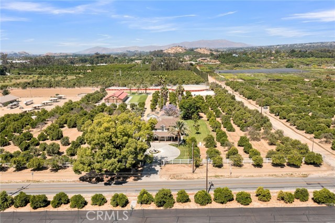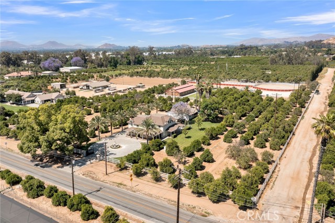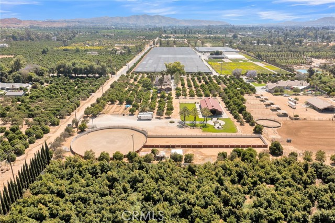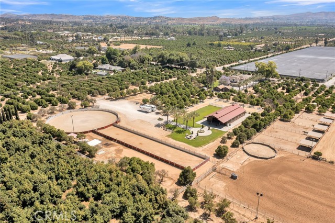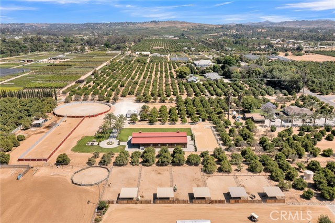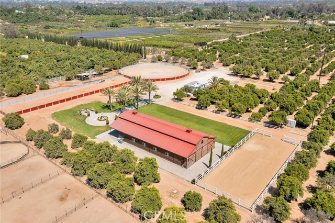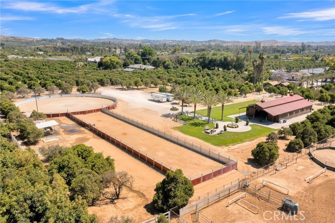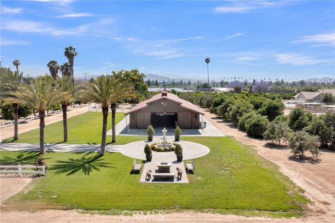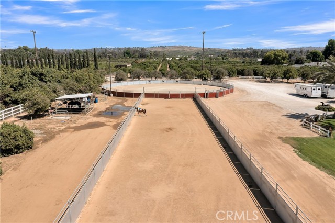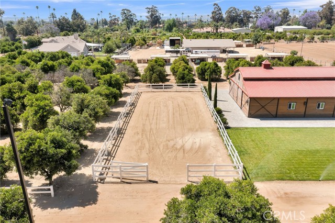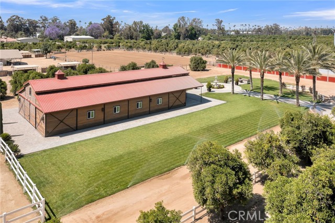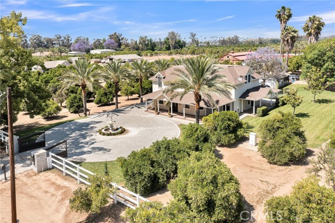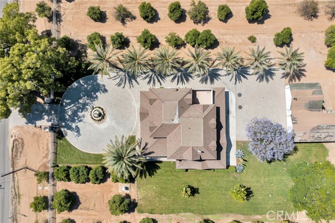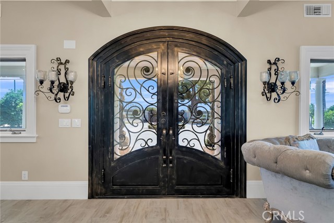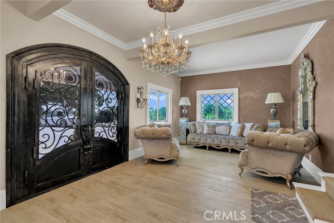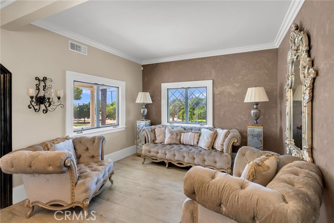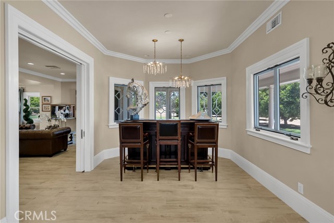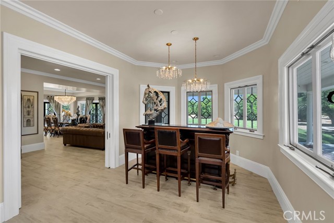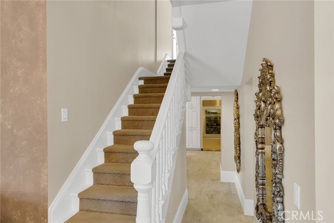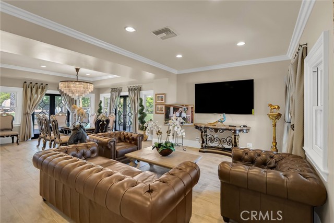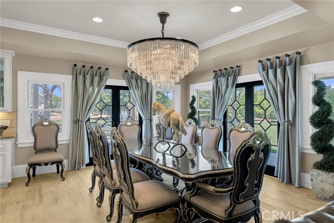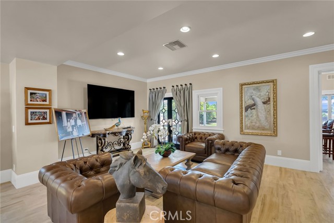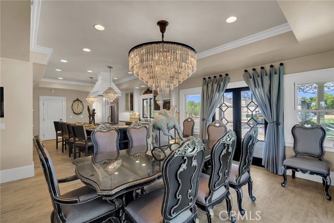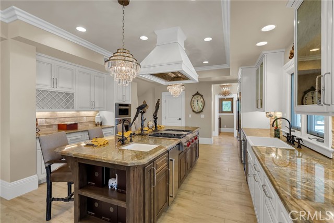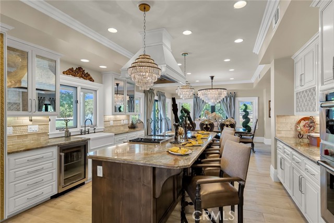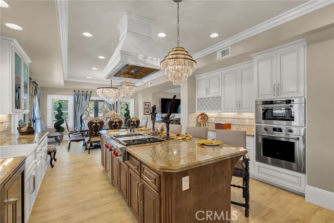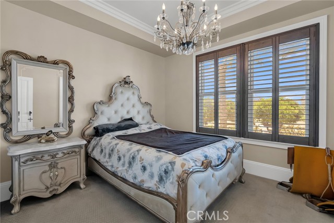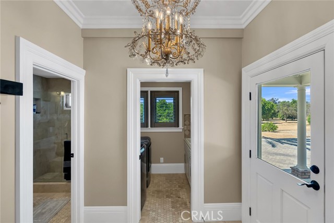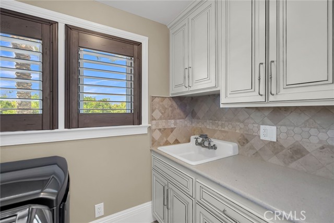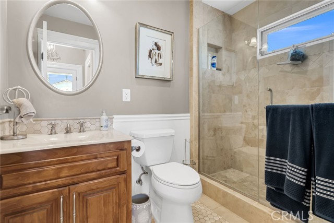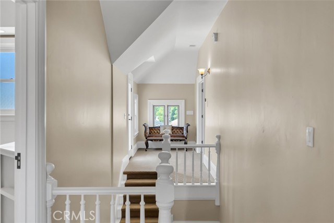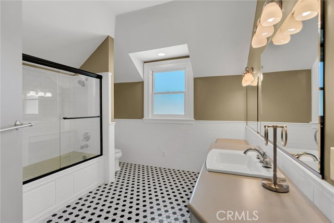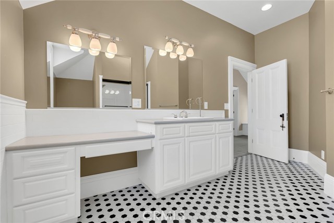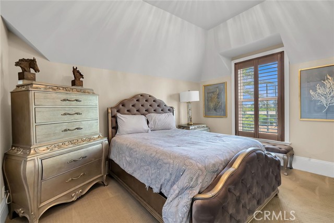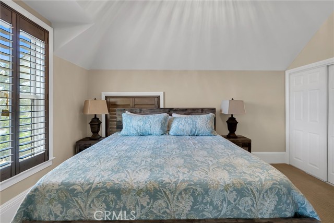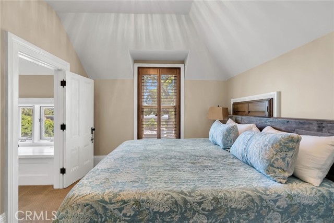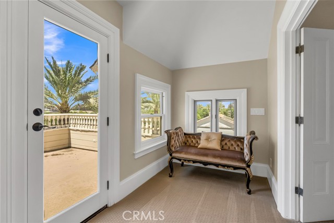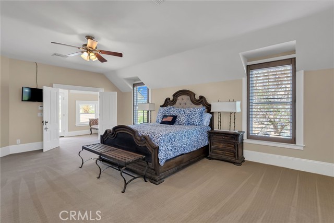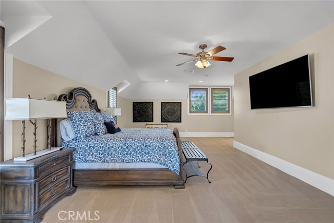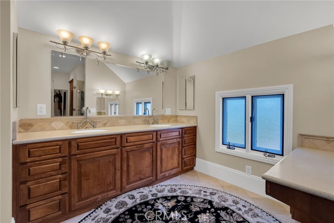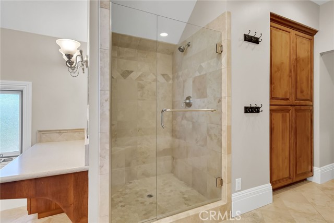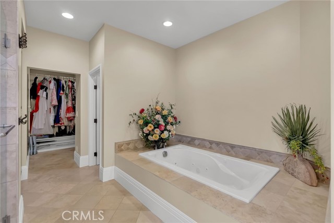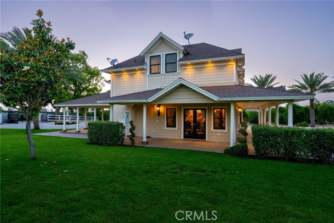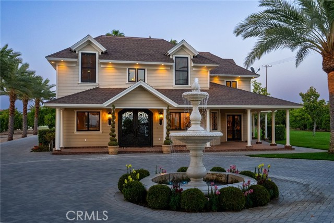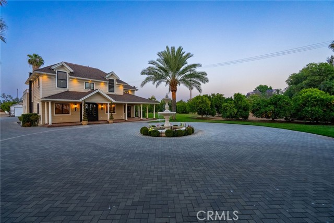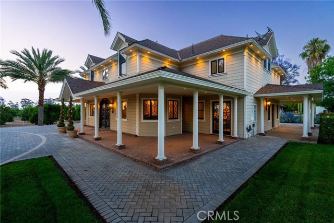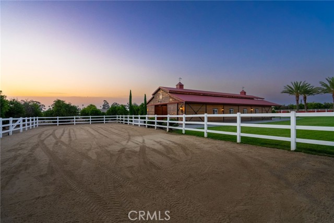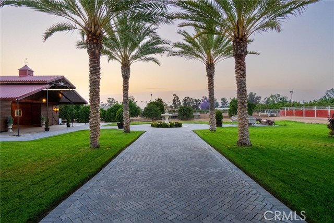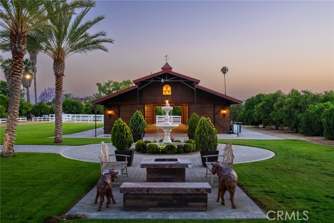Property Details
About this Property
ARLINGTON HEIGHTS- HISTORIC GREENBELT DISTRICT- Stately 1893 Farmhouse set amongst the Citrus Groves completely rebuilt and set on a concrete foundation affording the comforts and conveniences of a "newly built" home wrapped in the charm of a historic Riverside Grove home! This luxury horse ranch comes with a massive barn, a turn out, arena and paddocks with ample stable space for multiple horses. The Grove is maintained with irrigation water delivered from the Gage Canal (10 shares convey) providing inexpensive water. The residence contains a formal living room; separate sitting room/bar area, massive family room, large dining room and a state of the art island kitchen; One main floor bedroom and bath; Three additional bedrooms and two bathrooms on the second level including the luxurious primary suite; Partial concrete basement ideal for storage or conversion to a wine cellar; Wrap around porch on three sides offers ample outdoor entertaining space; Detached original 4-car garage. Completely fenced with automatic driveway gates and a large circular motor-court offering ample off-street parking for guests. While providing a truly rural setting this property sits just minutes from all shopping, schools and the 91 Freeway for easy access. Truly a unique opportunity to resi
MLS Listing Information
MLS #
CRIV24126529
MLS Source
California Regional MLS
Days on Site
166
Interior Features
Bedrooms
Dressing Area, Ground Floor Bedroom, Primary Suite/Retreat
Kitchen
Exhaust Fan, Other, Pantry
Appliances
Dishwasher, Exhaust Fan, Garbage Disposal, Microwave, Other, Oven - Self Cleaning, Oven Range - Built-In, Oven Range - Gas, Refrigerator
Dining Room
Breakfast Bar, Formal Dining Room
Family Room
Other, Separate Family Room
Fireplace
Fire Pit
Laundry
In Laundry Room
Cooling
Central Forced Air, Central Forced Air - Electric, Other
Heating
Central Forced Air, Forced Air, Gas
Exterior Features
Roof
Composition, Shingle
Foundation
Slab
Pool
None
Style
Custom, Other
Horse Property
Yes
Parking, School, and Other Information
Garage/Parking
Attached Garage, Common Parking Area, Gate/Door Opener, Other, Private / Exclusive, RV Access, RV Possible, Garage: 4 Car(s)
Elementary District
Riverside Unified
High School District
Riverside Unified
Sewer
Septic Tank
Water
Other
HOA Fee
$0
Neighborhood: Around This Home
Neighborhood: Local Demographics
Market Trends Charts
Nearby Homes for Sale
2523 Adams St is a Single Family Residence in Riverside, CA 92504. This 3,368 square foot property sits on a 4.8 Acres Lot and features 4 bedrooms & 3 full bathrooms. It is currently priced at $3,000,000 and was built in 1893. This address can also be written as 2523 Adams St, Riverside, CA 92504.
©2024 California Regional MLS. All rights reserved. All data, including all measurements and calculations of area, is obtained from various sources and has not been, and will not be, verified by broker or MLS. All information should be independently reviewed and verified for accuracy. Properties may or may not be listed by the office/agent presenting the information. Information provided is for personal, non-commercial use by the viewer and may not be redistributed without explicit authorization from California Regional MLS.
Presently MLSListings.com displays Active, Contingent, Pending, and Recently Sold listings. Recently Sold listings are properties which were sold within the last three years. After that period listings are no longer displayed in MLSListings.com. Pending listings are properties under contract and no longer available for sale. Contingent listings are properties where there is an accepted offer, and seller may be seeking back-up offers. Active listings are available for sale.
This listing information is up-to-date as of September 18, 2024. For the most current information, please contact BRAD ALEWINE, (951) 347-8832
