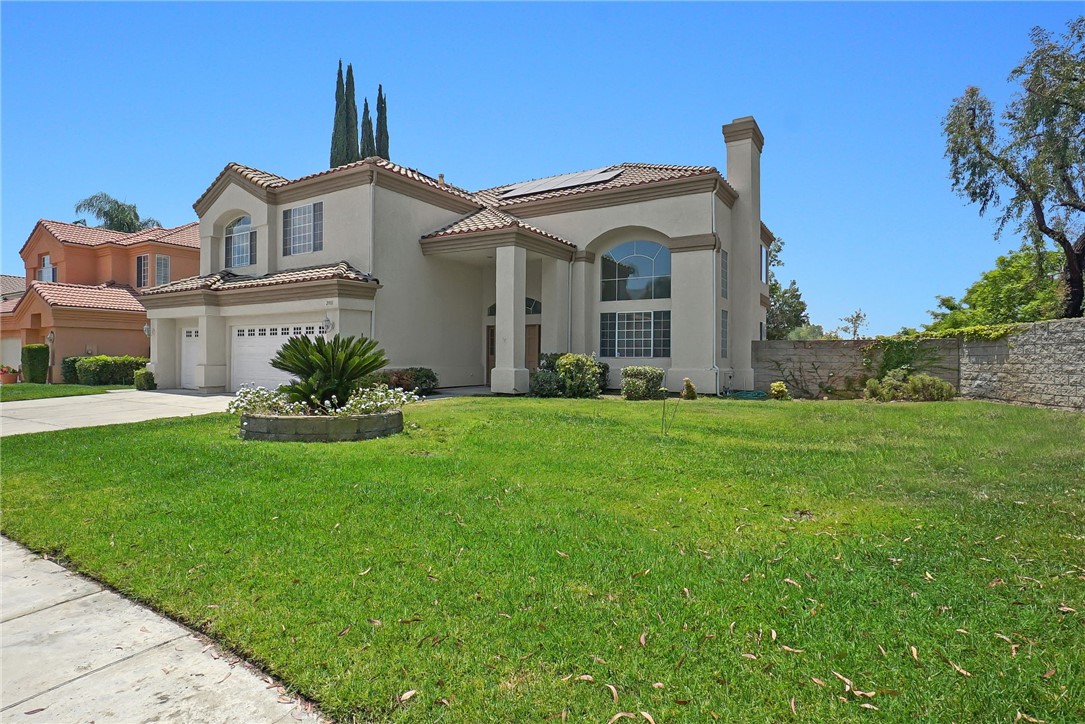29111 Sandlewood Pl, Highland, CA 92346
$835,000 Mortgage Calculator Sold on Oct 8, 2024 Single Family Residence
Property Details
About this Property
S.Q. per tax roll. Most high demand area high upper location in East Highland Ranch. Semi-custom home, better than new home, no extra property tax. Nice neighborhood in quiet cul-de-sac. Semi Custom 5 Bedrm plan(5th bedrm using as Bonus area) 3 full bath, appx. 3333 s.q. apx. 12,000+ s.q. lot on a most demand location. One side do not have close neighbor. Elegant, very private, beautiful "Deerwood Vista" Pacific custom home builder, special designed most demented model with very high ceiling for both living and family room with both fire places. Open floor plan, double entry door, beautiful 2 stair cases from living room & family room, 3 fire places. This is the only the model available for special additions. SOLAR SYSTEM (Leased). Ready to move in condition like a model home. New custom paint exterior, interior, remodeled kitchen with WINE COOLER dishwasher, stove, oven, microwave oven, and refrigerator. Tile floor in the kitchen, hall way and all bathrooms. New stone counter top for kitchen, all new appliances. New water heater and New HVAC. Vaulted ceiling and lots of high tall windows for brightness. Have whole house fan to save energy besides SOLAR. Originally five bedrooms model, now use as four bedrooms plus a huge bonus entertainment spacious room, can be second family r
MLS Listing Information
MLS #
CRIV24122506
MLS Source
California Regional MLS
Interior Features
Bedrooms
Ground Floor Bedroom, Primary Suite/Retreat
Bathrooms
Jack and Jill
Kitchen
Exhaust Fan, Other, Pantry
Appliances
Exhaust Fan, Garbage Disposal, Ice Maker, Microwave, Other, Oven - Gas, Oven - Self Cleaning, Oven Range - Gas, Refrigerator
Dining Room
Breakfast Bar, Breakfast Nook, Dining Area in Living Room, Formal Dining Room, In Kitchen, Other
Family Room
Other, Separate Family Room
Fireplace
Family Room, Living Room, Primary Bedroom
Laundry
In Laundry Room, Other
Cooling
Ceiling Fan, Central Forced Air, Other, Whole House Fan
Heating
Central Forced Air, Fireplace, Forced Air, Solar
Exterior Features
Roof
Tile
Foundation
Concrete Perimeter
Pool
Community Facility, Heated, Heated - Gas, In Ground, Lap, Spa - Community Facility
Style
Traditional
Parking, School, and Other Information
Garage/Parking
Attached Garage, Garage, Gate/Door Opener, Off-Street Parking, Other, Parking Area, Private / Exclusive, RV Access, Garage: 3 Car(s)
Elementary District
Redlands Unified
High School District
Redlands Unified
Water
Other
HOA Fee
$158
HOA Fee Frequency
Monthly
Complex Amenities
Additional Storage, Barbecue Area, Club House, Community Pool, Other, Picnic Area, Playground
Neighborhood: Around This Home
Neighborhood: Local Demographics
Market Trends Charts
29111 Sandlewood Pl is a Single Family Residence in Highland, CA 92346. This 3,333 square foot property sits on a 0.277 Acres Lot and features 4 bedrooms & 3 full bathrooms. It is currently priced at $835,000 and was built in 1990. This address can also be written as 29111 Sandlewood Pl, Highland, CA 92346.
©2024 California Regional MLS. All rights reserved. All data, including all measurements and calculations of area, is obtained from various sources and has not been, and will not be, verified by broker or MLS. All information should be independently reviewed and verified for accuracy. Properties may or may not be listed by the office/agent presenting the information. Information provided is for personal, non-commercial use by the viewer and may not be redistributed without explicit authorization from California Regional MLS.
Presently MLSListings.com displays Active, Contingent, Pending, and Recently Sold listings. Recently Sold listings are properties which were sold within the last three years. After that period listings are no longer displayed in MLSListings.com. Pending listings are properties under contract and no longer available for sale. Contingent listings are properties where there is an accepted offer, and seller may be seeking back-up offers. Active listings are available for sale.
This listing information is up-to-date as of October 08, 2024. For the most current information, please contact JOY CHUNG, (909) 862-4949
