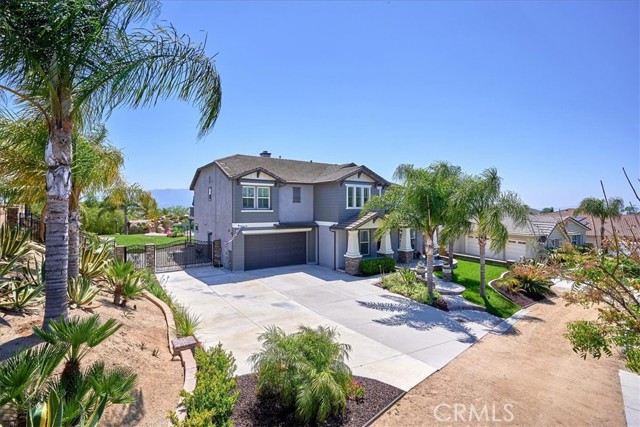1438 Valley Dr, Norco, CA 92860
$1,400,000 Mortgage Calculator Sold on Oct 3, 2024 Single Family Residence
Property Details
About this Property
Elegance abounds in this 5 bedroom 4 bath home that Has it All! Custom Rock Pool, View to Die For, and Horse Property with Stall. This is an Amazing Family Home and Entertainers Paradise. You will love sitting on your Master Bedoom Porch taking in breathtaking Sunrises and Sunsets. Also enjoy upcoming summer months in your Custom Rock Pool with Slide, Waterfall and separate Built-in Restroom. This home offers 3500 sq feet of living space, Bright Spacious Floor Plan with Custom Tiles, Double Door Entry, Formal Dining Room, Formal Living room with Cathedral Ceilings, Large Family Room next to the Recenly Renovated Kitchen with large Quartz Island, Walk in Pantry, and cupboards galore. Walk up your Wrought Iron Staircase and enjoy the Game Room, Three more bedrooms (2 Jack and Jill) and a Large Master Suite with Fireplace, Oversized Shower and Tub, and Generous walk In Closet. That's not all! Bring your Horses to Stay in their private Stable, or if you aren't crazy about horses use the space to install your own Sport Court. Pickleball Anyone! The lot is Beautifully Landscaped with over 21,000 sq feet. There are Wrought Iron Gates leading to the back Yard which has Larrge Patio with 2 Covers, a Stamped Custom Barbecue Island, Rock Pool, Custom Hardscape with Fire Pit, and Horse Stal
MLS Listing Information
MLS #
CRIV24112954
MLS Source
California Regional MLS
Interior Features
Bedrooms
Ground Floor Bedroom, Primary Suite/Retreat
Kitchen
Other, Pantry
Appliances
Dishwasher, Garbage Disposal, Microwave, Other, Oven - Gas
Dining Room
Dining Area in Living Room, Formal Dining Room
Family Room
Other, Separate Family Room
Fireplace
Family Room, Living Room, Primary Bedroom, Other Location, Outside
Laundry
Hookup - Gas Dryer, In Laundry Room
Cooling
Ceiling Fan, Central Forced Air, Central Forced Air - Gas
Heating
Central Forced Air
Exterior Features
Roof
Tile
Foundation
Slab
Pool
Gunite, Heated, Heated - Gas, In Ground, Other, Pool - Yes, Spa - Private
Parking, School, and Other Information
Garage/Parking
Garage, Gate/Door Opener, Other, Parking Area, Room for Oversized Vehicle, Garage: 3 Car(s)
Elementary District
Riverside Unified
High School District
Riverside Unified
HOA Fee
$0
Neighborhood: Around This Home
Neighborhood: Local Demographics
Market Trends Charts
1438 Valley Dr is a Single Family Residence in Norco, CA 92860. This 3,500 square foot property sits on a 0.49 Acres Lot and features 5 bedrooms & 4 full and 1 partial bathrooms. It is currently priced at $1,400,000 and was built in 2004. This address can also be written as 1438 Valley Dr, Norco, CA 92860.
©2024 California Regional MLS. All rights reserved. All data, including all measurements and calculations of area, is obtained from various sources and has not been, and will not be, verified by broker or MLS. All information should be independently reviewed and verified for accuracy. Properties may or may not be listed by the office/agent presenting the information. Information provided is for personal, non-commercial use by the viewer and may not be redistributed without explicit authorization from California Regional MLS.
Presently MLSListings.com displays Active, Contingent, Pending, and Recently Sold listings. Recently Sold listings are properties which were sold within the last three years. After that period listings are no longer displayed in MLSListings.com. Pending listings are properties under contract and no longer available for sale. Contingent listings are properties where there is an accepted offer, and seller may be seeking back-up offers. Active listings are available for sale.
This listing information is up-to-date as of October 04, 2024. For the most current information, please contact STEVE RODE, (951) 280-9500
