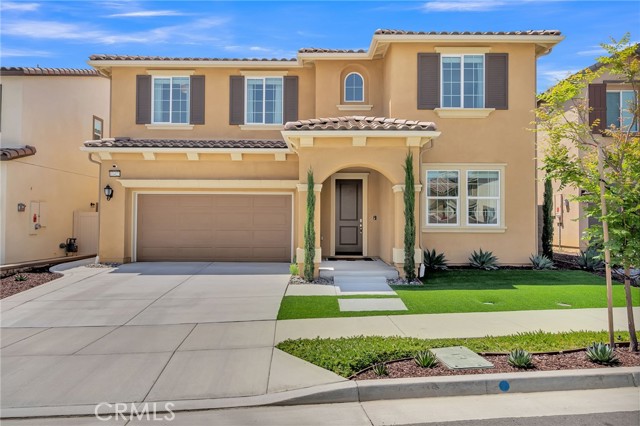11423 Vista Way, Corona, CA 92883
$805,000 Mortgage Calculator Sold on Sep 13, 2024 Single Family Residence
Property Details
About this Property
Fieldcress at Terramor ( Seller willing to offer help with closing costs! )- Welcome to this stunning highly upgraded, turnkey home within the highly sought-after Terramor community! This gorgeous residence exemplifies the equilibrium of floor plan and appearance. Situated on an amply sized lot makes way for an inviting frontage with a quaint porch and a larger, private rear yard perfect for entertaining. Upon entering inside the natural lighting, softness, and scale of the house create an overwhelming sense of relaxation. The layout of the first level provides multi-gen flexibility and comfort with a bedroom and adjacent full bathroom, cozy family room with fireplace, spacious chef's kitchen with large island, enchanting dining space with backyard views, and walk-in butler's pantry. The second floor reveals a grand loft with mountain views, a huge primary suite with a custom barn door, a superbly remodeled laundry room, 2 well-sized guest bedrooms, and a guest bathroom. Some of the many upgrades include solar (leased), laminate floors in most areas, high-end light fixtures throughout, recessed lighting, quartz countertops in the kitchen, laundry and bathrooms, tile backsplashes in kitchen and laundry, water filtration system, epoxy garage floors, front, and rear turf, Alumawood
MLS Listing Information
MLS #
CRIV24111253
MLS Source
California Regional MLS
Interior Features
Bedrooms
Ground Floor Bedroom, Primary Suite/Retreat, Other
Kitchen
Exhaust Fan, Pantry
Appliances
Dishwasher, Exhaust Fan, Garbage Disposal, Hood Over Range, Microwave, Other, Oven - Gas, Dryer, Washer, Water Softener
Dining Room
Breakfast Bar, Formal Dining Room
Family Room
Other
Fireplace
Family Room
Flooring
Laminate
Laundry
Hookup - Gas Dryer, In Laundry Room, Other, Upper Floor
Cooling
Central Forced Air
Heating
Central Forced Air
Exterior Features
Roof
Tile
Foundation
Slab
Pool
Community Facility, Heated, Spa - Community Facility
Style
Spanish
Parking, School, and Other Information
Garage/Parking
Garage, Gate/Door Opener, Other, Garage: 2 Car(s)
Elementary District
Corona-Norco Unified
High School District
Corona-Norco Unified
HOA Fee Frequency
Monthly
Complex Amenities
Barbecue Area, Club House, Community Pool, Gym / Exercise Facility, Playground
Neighborhood: Around This Home
Neighborhood: Local Demographics
Market Trends Charts
11423 Vista Way is a Single Family Residence in Corona, CA 92883. This 2,800 square foot property sits on a 5,920 Sq Ft Lot and features 4 bedrooms & 3 full bathrooms. It is currently priced at $805,000 and was built in 2020. This address can also be written as 11423 Vista Way, Corona, CA 92883.
©2024 California Regional MLS. All rights reserved. All data, including all measurements and calculations of area, is obtained from various sources and has not been, and will not be, verified by broker or MLS. All information should be independently reviewed and verified for accuracy. Properties may or may not be listed by the office/agent presenting the information. Information provided is for personal, non-commercial use by the viewer and may not be redistributed without explicit authorization from California Regional MLS.
Presently MLSListings.com displays Active, Contingent, Pending, and Recently Sold listings. Recently Sold listings are properties which were sold within the last three years. After that period listings are no longer displayed in MLSListings.com. Pending listings are properties under contract and no longer available for sale. Contingent listings are properties where there is an accepted offer, and seller may be seeking back-up offers. Active listings are available for sale.
This listing information is up-to-date as of September 15, 2024. For the most current information, please contact JEREMY HUBACEK
