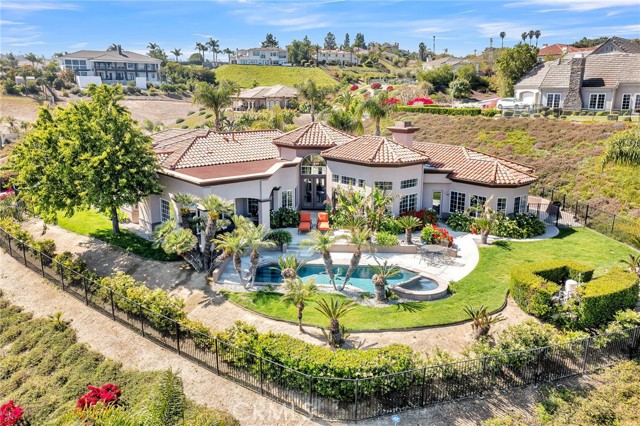6111 Canyon Estates Ct, Riverside, CA 92506
$1,353,000 Mortgage Calculator Sold on Sep 23, 2024 Single Family Residence
Property Details
About this Property
ESTATES AT CANYON CREST-- Beautiful spacious single level home with two separate wings. Perfect for a large family wanting separate areas! Enter through the private gate up the driveway to the front of the home with plenty of parking for residents and guests. Walk into the splendid and expansive foyer which opens to impressive living/conversation room with fireplace and beautiful view of city lights with formal dining room adjacent. The large family room has a fireplace, surround sound and a bar area that looks to the view of the covered patio/pool area. The impressive open concept kitchen is gorgeous with quartz countertop and stainless-steel appliances, plenty of cabinet and counter space including pantry. You will find two bedrooms in this side of the home with their own bathroom. An indoor large laundry room with new washer / dryer included and more storage. Separate private guest room with its own bathroom. The primary bedroom suite is separated in its own wing with a considerable sized sitting area with beautiful views of city lights, mountains and lush landscaping. Splendid bath and unique custom closet. In addition, a large private office off the foyer. Three car garage with epoxy floor and built in cabinets. Water softener and tankless water heater and two
MLS Listing Information
MLS #
CRIV24095915
MLS Source
California Regional MLS
Interior Features
Bedrooms
Ground Floor Bedroom, Primary Suite/Retreat
Kitchen
Other, Pantry
Appliances
Dishwasher, Garbage Disposal, Hood Over Range, Microwave, Other, Oven - Electric, Refrigerator, Dryer, Washer, Water Softener
Dining Room
Breakfast Bar, Breakfast Nook, Formal Dining Room, Other
Family Room
Other, Separate Family Room
Fireplace
Electric, Family Room, Fire Pit, Gas Burning, Gas Starter, Living Room
Laundry
Hookup - Gas Dryer, In Laundry Room, Other
Cooling
Ceiling Fan, Central Forced Air, Central Forced Air - Electric, Other
Heating
Central Forced Air, Electric, Forced Air
Exterior Features
Roof
Tile
Foundation
Slab
Pool
Black Bottom, Gunite, Heated, Heated - Gas, In Ground, Pool - Yes, Spa - Private
Style
Mediterranean
Parking, School, and Other Information
Garage/Parking
Attached Garage, Garage, Gate/Door Opener, Other, Garage: 3 Car(s)
Elementary District
Riverside Unified
High School District
Riverside Unified
Water
Other
HOA Fee
$195
HOA Fee Frequency
Quarterly
Complex Amenities
Other
Neighborhood: Around This Home
Neighborhood: Local Demographics
Market Trends Charts
6111 Canyon Estates Ct is a Single Family Residence in Riverside, CA 92506. This 3,741 square foot property sits on a 0.96 Acres Lot and features 4 bedrooms & 3 full and 1 partial bathrooms. It is currently priced at $1,353,000 and was built in 1999. This address can also be written as 6111 Canyon Estates Ct, Riverside, CA 92506.
©2024 California Regional MLS. All rights reserved. All data, including all measurements and calculations of area, is obtained from various sources and has not been, and will not be, verified by broker or MLS. All information should be independently reviewed and verified for accuracy. Properties may or may not be listed by the office/agent presenting the information. Information provided is for personal, non-commercial use by the viewer and may not be redistributed without explicit authorization from California Regional MLS.
Presently MLSListings.com displays Active, Contingent, Pending, and Recently Sold listings. Recently Sold listings are properties which were sold within the last three years. After that period listings are no longer displayed in MLSListings.com. Pending listings are properties under contract and no longer available for sale. Contingent listings are properties where there is an accepted offer, and seller may be seeking back-up offers. Active listings are available for sale.
This listing information is up-to-date as of September 23, 2024. For the most current information, please contact JAN ADELE ZUPPARDO, (951) 242-3103
