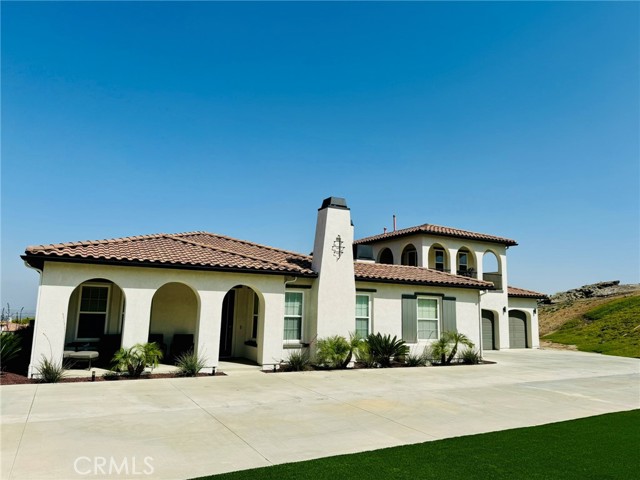645 Pitcairn St, Riverside, CA 92506
$1,450,000 Mortgage Calculator Sold on Nov 5, 2024 Single Family Residence
Property Details
About this Property
Expansive single-story multi generational home including 1 bedroom Junior ADU/Casita on a second level and detached studio ADU/Guest House. This corner lot home is located on over 5 ACRES that include panoramic views! Drive up to drought tolerant landscape including rock/artificial turf/water conserving ground cover with a private driveway equipped to handle RVs/Boats/Cars and more. 4 garage parking spots with EV charger and 220 volts (2 single car garages and 1 two car garage). Property has approximately 4,435sqft of living space, including 6 bedrooms/5.5 bathrooms/office with attached bathroom (6th bedroom)/wine cellar-dry bar/dining room/butler’s pantry/living room/family room/kitchen/breakfast nook/laundry room/master retreat-suite/jack and jill bathroom/courtyard and so much more. Gourmet kitchen includes granite slab counter tops, custom cabinets, wall mounted pot filler, stainless steel chef quality appliances, breakfast counter. Kitchen opens to family room equipped with built in surround sound, media-built ins, French doors leading to a secluded inner courtyard with fireplace, perfect for entertaining! Another pair of French doors leads out to a large concrete patio with views, views, views! Master ensuite with two walk-in closets, a retreat includes a dual sided firepla
MLS Listing Information
MLS #
CRIV24094378
MLS Source
California Regional MLS
Interior Features
Bedrooms
Ground Floor Bedroom, Primary Suite/Retreat
Bathrooms
Jack and Jill
Kitchen
Other, Pantry
Appliances
Dishwasher, Freezer, Garbage Disposal, Hood Over Range, Ice Maker, Microwave, Other, Oven - Double, Oven - Gas, Oven - Self Cleaning, Oven Range - Built-In, Oven Range - Gas, Refrigerator
Dining Room
Breakfast Bar, Breakfast Nook, Formal Dining Room, Other
Family Room
Other, Separate Family Room
Fireplace
Family Room, Gas Burning, Living Room, Primary Bedroom, Other Location, Two-Way
Laundry
Hookup - Gas Dryer, In Laundry Room, Other
Cooling
Ceiling Fan, Central Forced Air, Other
Heating
Central Forced Air, Fireplace, Gas, Other
Exterior Features
Pool
None
Parking, School, and Other Information
Garage/Parking
Attached Garage, Garage, Gate/Door Opener, Other, Room for Oversized Vehicle, RV Access, Garage: 4 Car(s)
Elementary District
Riverside Unified
High School District
Riverside Unified
Water
Other
HOA Fee
$0
Contact Information
Listing Agent
JUSTIN MOLDENHAUER
Justin Moldenhauer, Broker
License #: 01766112
Phone: (951) 571-9812
Co-Listing Agent
Sarah Mcgrath
Justin Moldenhauer, Broker
License #: 01918104
Phone: –
Neighborhood: Around This Home
Neighborhood: Local Demographics
Market Trends Charts
645 Pitcairn St is a Single Family Residence in Riverside, CA 92506. This 4,435 square foot property sits on a 5.09 Acres Lot and features 6 bedrooms & 5 full and 1 partial bathrooms. It is currently priced at $1,450,000 and was built in 2005. This address can also be written as 645 Pitcairn St, Riverside, CA 92506.
©2024 California Regional MLS. All rights reserved. All data, including all measurements and calculations of area, is obtained from various sources and has not been, and will not be, verified by broker or MLS. All information should be independently reviewed and verified for accuracy. Properties may or may not be listed by the office/agent presenting the information. Information provided is for personal, non-commercial use by the viewer and may not be redistributed without explicit authorization from California Regional MLS.
Presently MLSListings.com displays Active, Contingent, Pending, and Recently Sold listings. Recently Sold listings are properties which were sold within the last three years. After that period listings are no longer displayed in MLSListings.com. Pending listings are properties under contract and no longer available for sale. Contingent listings are properties where there is an accepted offer, and seller may be seeking back-up offers. Active listings are available for sale.
This listing information is up-to-date as of November 06, 2024. For the most current information, please contact JUSTIN MOLDENHAUER, (951) 571-9812
