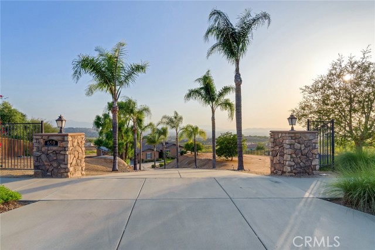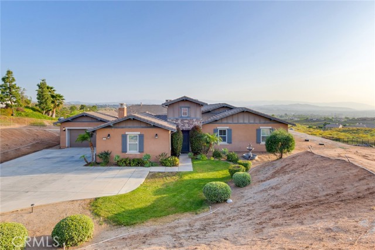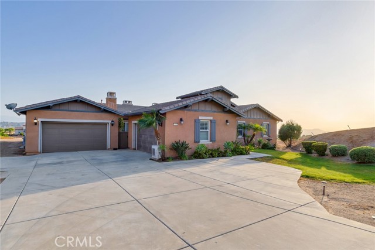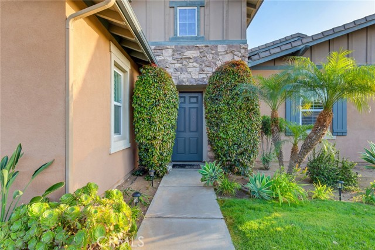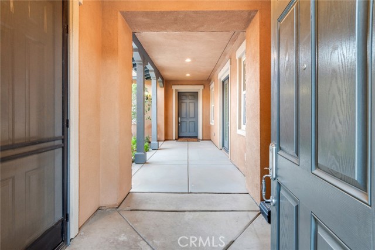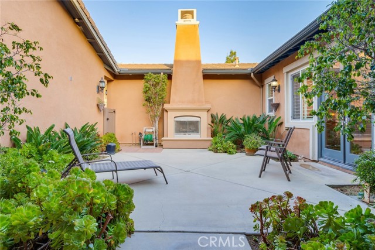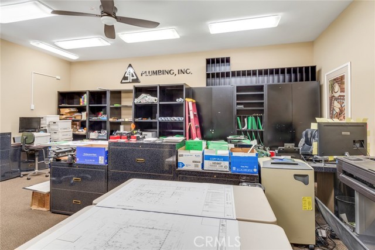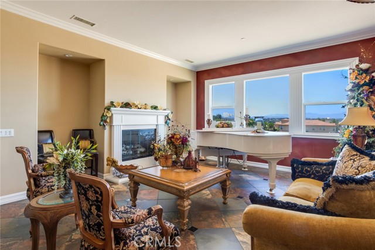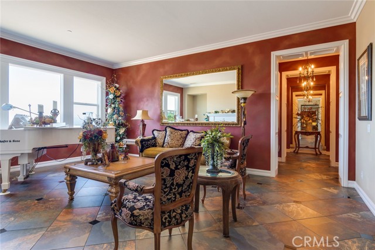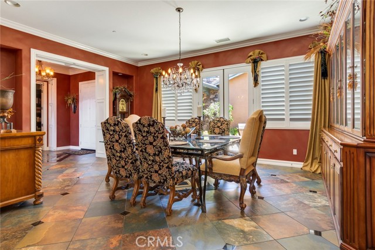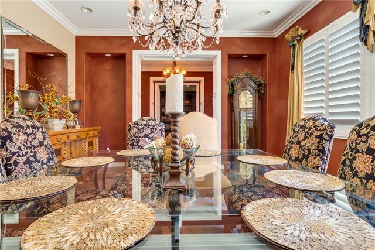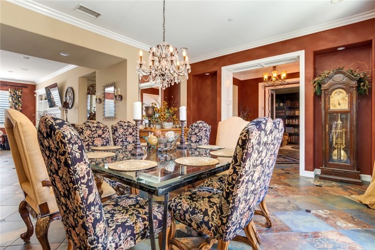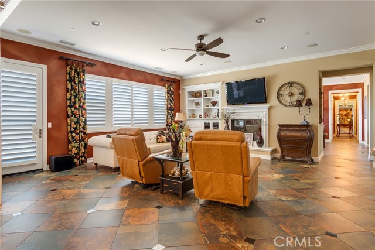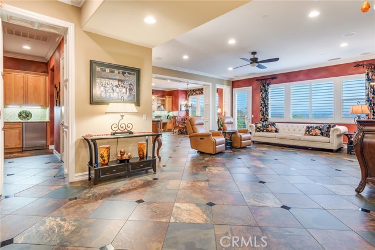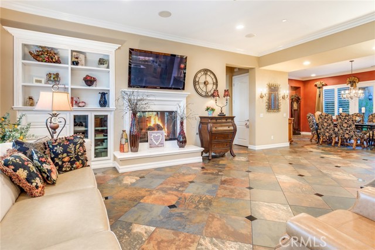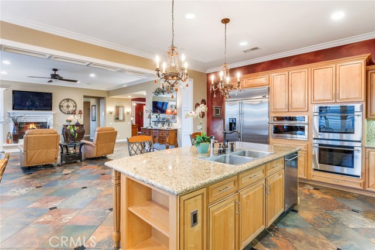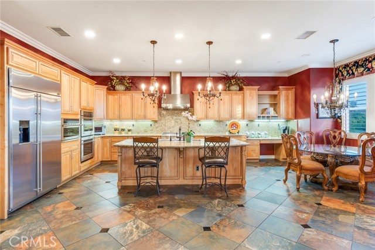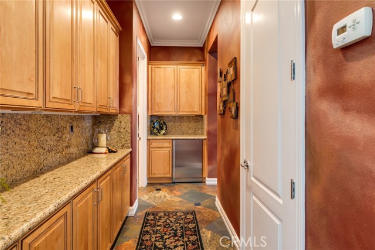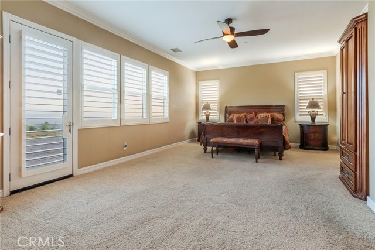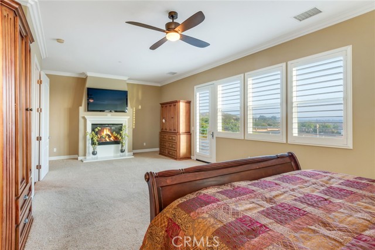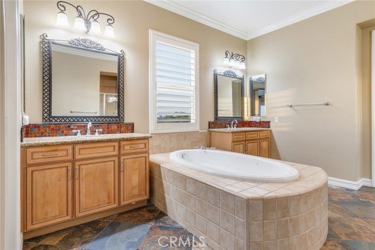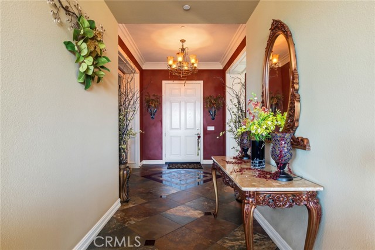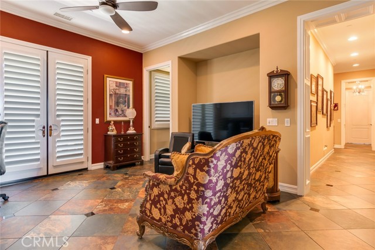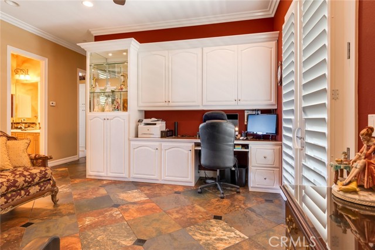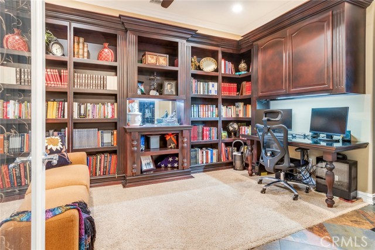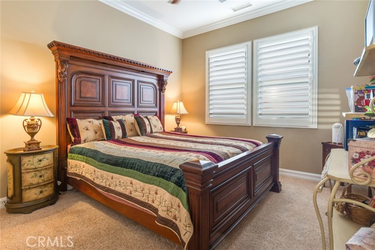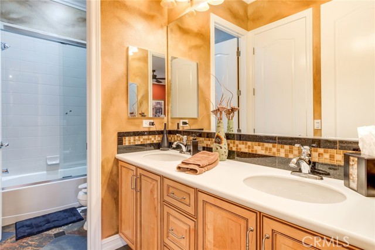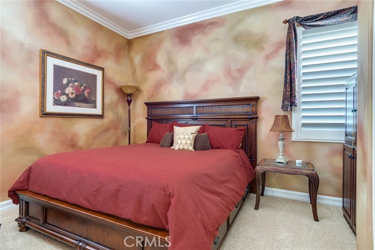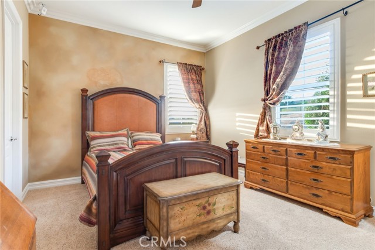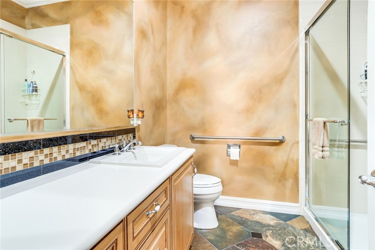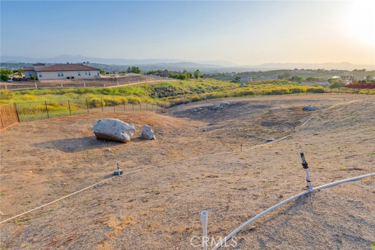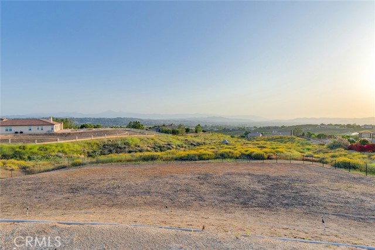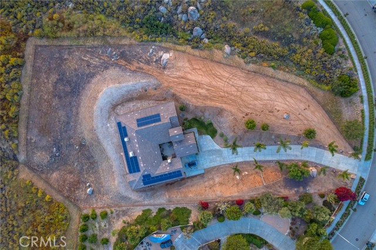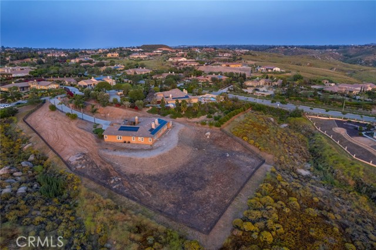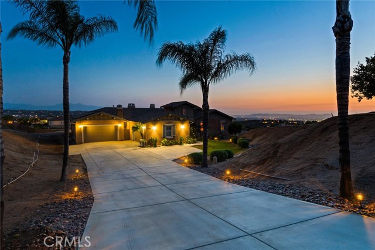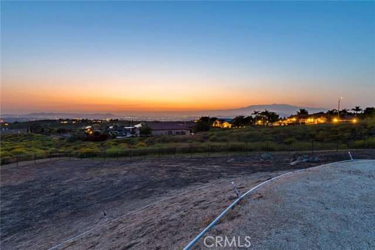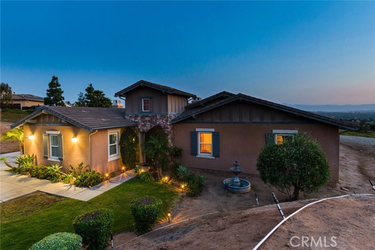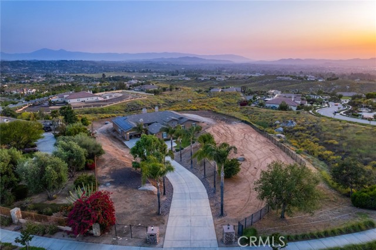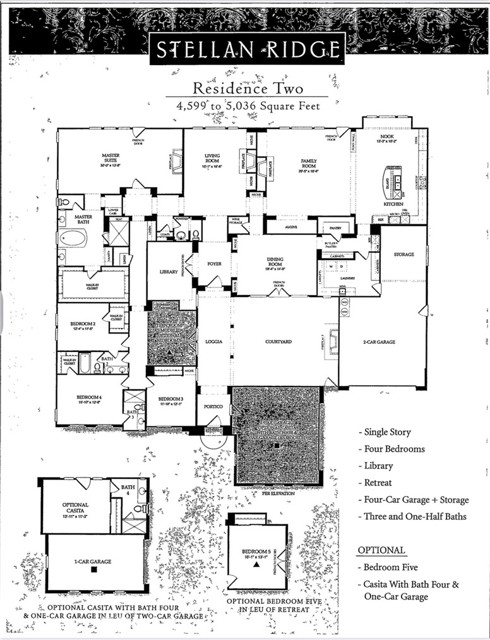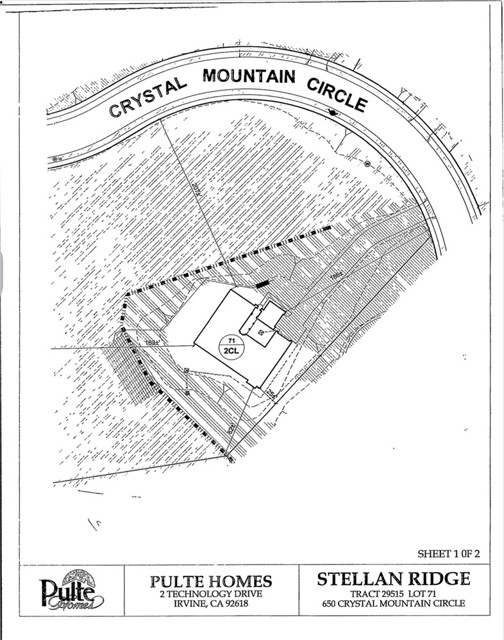650 Crystal Mountain Cir, Riverside, CA 92506
$1,499,900 Mortgage Calculator Active Single Family Residence
Property Details
About this Property
Welcome to Allesandro Heights - Stellan Ridge Estates. . Enter your own 2.93 acre oasis that sprawls out to unobstructed views of the city local hills and mountains. As you enter the front door a private courtyard awaits you with its own wood burning fireplace. To the left is a door into a detached two car garage that has its own separate entrance from the main house and that can be used as an office, game room or made into a casitas, gen- suite. To the right is a double door private entrance to three bedrooms 2 baths a small living room and computer and desk area. Straight ahead leads to the main entrance of this well laid out and highly upgraded single story home. This home has 4 bedrooms and 3.5 baths with a 3 car garage attached. 3 of the 4 bedrooms have walk in closets . Enjoy the luxury of this spacious open floor plan great for entertaining with an expansive kitchen with upgraded stainless steel appliances double ovens a stock pot faucet over the stove a large island with room for seating a breakfast nook a large butlers pantry and a large walk in pantry, This kitchen opens up to a Great Room a separate Living Room and a separate Dining Room. This home features a large laundry room off of the butlers pantry with a large sink and lots of cupboards for storage and counte
MLS Listing Information
MLS #
CRIV24091005
MLS Source
California Regional MLS
Days on Site
212
Interior Features
Bedrooms
Ground Floor Bedroom
Kitchen
Other, Pantry
Appliances
Dishwasher, Garbage Disposal, Hood Over Range, Microwave, Other, Oven - Double, Refrigerator, Dryer, Washer
Dining Room
Breakfast Bar, Formal Dining Room, In Kitchen
Family Room
Other
Fireplace
Living Room, Primary Bedroom, Outside
Laundry
Hookup - Gas Dryer, In Laundry Room, Other
Cooling
Ceiling Fan, Central Forced Air
Heating
Central Forced Air
Exterior Features
Roof
Tile
Foundation
Slab
Pool
None
Style
Contemporary, Spanish
Parking, School, and Other Information
Garage/Parking
Attached Garage, Garage, Gate/Door Opener, Other, Garage: 3 Car(s)
Elementary District
Riverside Unified
High School District
Riverside Unified
HOA Fee
$380
HOA Fee Frequency
Monthly
Complex Amenities
Other
Neighborhood: Around This Home
Neighborhood: Local Demographics
Market Trends Charts
Nearby Homes for Sale
650 Crystal Mountain Cir is a Single Family Residence in Riverside, CA 92506. This 4,602 square foot property sits on a 2.93 Acres Lot and features 4 bedrooms & 3 full and 1 partial bathrooms. It is currently priced at $1,499,900 and was built in 2008. This address can also be written as 650 Crystal Mountain Cir, Riverside, CA 92506.
©2024 California Regional MLS. All rights reserved. All data, including all measurements and calculations of area, is obtained from various sources and has not been, and will not be, verified by broker or MLS. All information should be independently reviewed and verified for accuracy. Properties may or may not be listed by the office/agent presenting the information. Information provided is for personal, non-commercial use by the viewer and may not be redistributed without explicit authorization from California Regional MLS.
Presently MLSListings.com displays Active, Contingent, Pending, and Recently Sold listings. Recently Sold listings are properties which were sold within the last three years. After that period listings are no longer displayed in MLSListings.com. Pending listings are properties under contract and no longer available for sale. Contingent listings are properties where there is an accepted offer, and seller may be seeking back-up offers. Active listings are available for sale.
This listing information is up-to-date as of December 13, 2024. For the most current information, please contact JILL ALBRECHT-STINGLEY, (951) 606-0888
