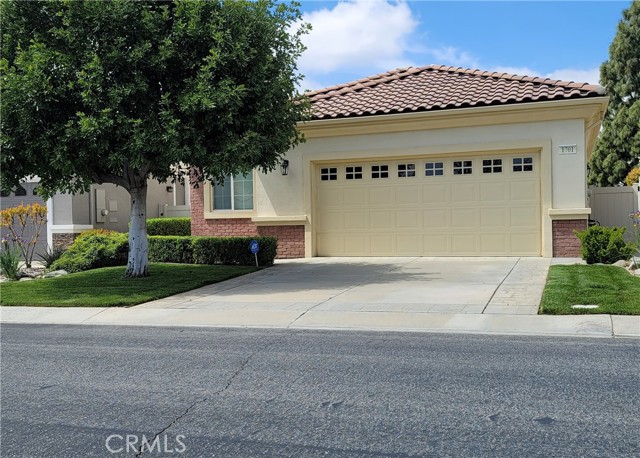1701 Scottsdale Road, Beaumont, CA 92223
$425,000 Mortgage Calculator Sold on Apr 4, 2025 Single Family Residence
Property Details
About this Property
Here is that retirement home you wished for at this point in your life. This beautiful pictures' single-story home is offering you everything you need to enjoy the peace and quiet of life that you deserve. This area is a highly desired location for Seniors of 55+ to harness that positive energy, feeling proud and secure in the ownership of the Solera at Oak Valley Greens a Master Planned Gated Community, that Diamond others missed. Distinctive desirable Del Web Oak Valley Green a true diamond. The Princess Model is one of an open floor plan once you enter the front door through the entry way, you have a bright family room, with plenty of sunlight and high ceilings spacious for a great family time. A sliding glass door leads to the back fully covered patio and gorgeous landscaped yard, a must see. Still, you have the kitchen area with plenty of cabinet and counter space also open to the main family room. This home has a spacious primary bedroom with a large bathroom suite and walk-in shower. There is a guest bedroom and a full bathroom on the other side of the home offering total privacy to the primary bedroom. Also, as a bonus there is a nice size room for an office or den near the entry. This house has been setup for outside relaxation and comfort with a full-length covered pat
MLS Listing Information
MLS #
CRIV24088358
MLS Source
California Regional MLS
Interior Features
Bedrooms
Ground Floor Bedroom, Primary Suite/Retreat
Kitchen
Pantry
Appliances
Dishwasher, Microwave, Other, Oven - Gas
Dining Room
Breakfast Bar
Family Room
Other
Fireplace
None
Laundry
Hookup - Gas Dryer, In Laundry Room, Other
Cooling
Central Forced Air, Central Forced Air - Electric, Central Forced Air - Gas, Other
Heating
Central Forced Air
Exterior Features
Roof
Shingle
Foundation
Permanent, Slab
Pool
Community Facility, Heated, In Ground, Spa - Community Facility
Style
Ranch
Parking, School, and Other Information
Garage/Parking
Attached Garage, Garage, Gate/Door Opener, Other, Side By Side, Garage: 2 Car(s)
Elementary District
Beaumont Unified
High School District
Beaumont Unified
HOA Fee
$245
HOA Fee Frequency
Monthly
Complex Amenities
Barbecue Area, Billiard Room, Cable / Satellite TV, Club House, Community Pool, Conference Facilities, Golf Course, Gym / Exercise Facility, Other
Neighborhood: Around This Home
Neighborhood: Local Demographics
Market Trends Charts
1701 Scottsdale Road is a Single Family Residence in Beaumont, CA 92223. This 1,392 square foot property sits on a 4,792 Sq Ft Lot and features 2 bedrooms & 2 full bathrooms. It is currently priced at $425,000 and was built in 2005. This address can also be written as 1701 Scottsdale Road, Beaumont, CA 92223.
©2025 California Regional MLS. All rights reserved. All data, including all measurements and calculations of area, is obtained from various sources and has not been, and will not be, verified by broker or MLS. All information should be independently reviewed and verified for accuracy. Properties may or may not be listed by the office/agent presenting the information. Information provided is for personal, non-commercial use by the viewer and may not be redistributed without explicit authorization from California Regional MLS.
Presently MLSListings.com displays Active, Contingent, Pending, and Recently Sold listings. Recently Sold listings are properties which were sold within the last three years. After that period listings are no longer displayed in MLSListings.com. Pending listings are properties under contract and no longer available for sale. Contingent listings are properties where there is an accepted offer, and seller may be seeking back-up offers. Active listings are available for sale.
This listing information is up-to-date as of April 06, 2025. For the most current information, please contact JADA BROWN, (909) 437-8266
