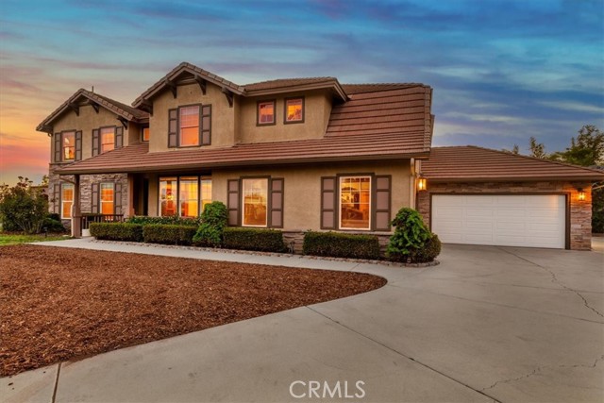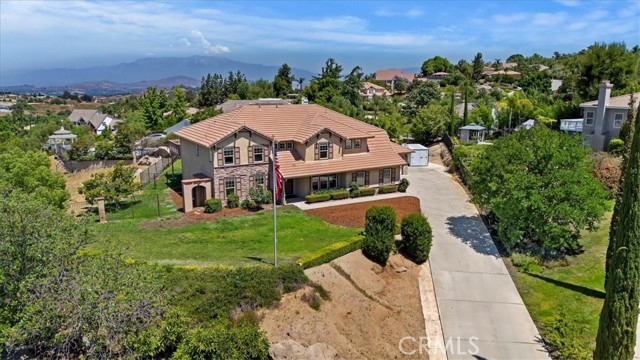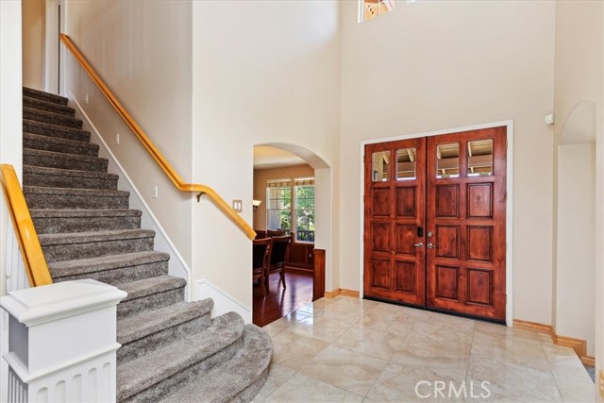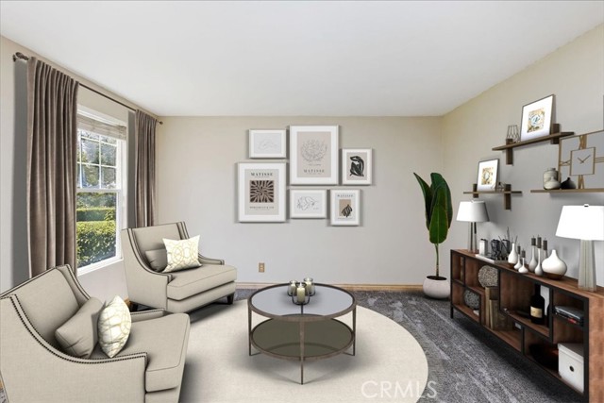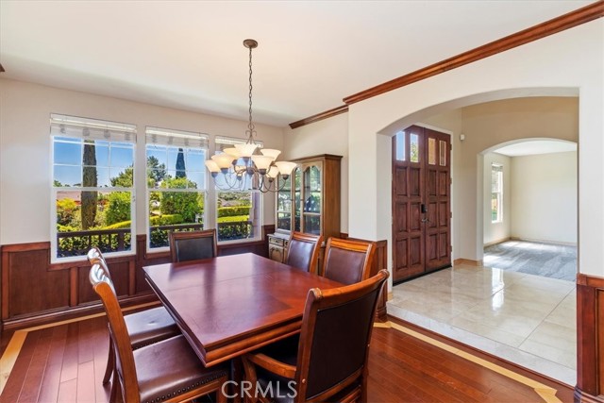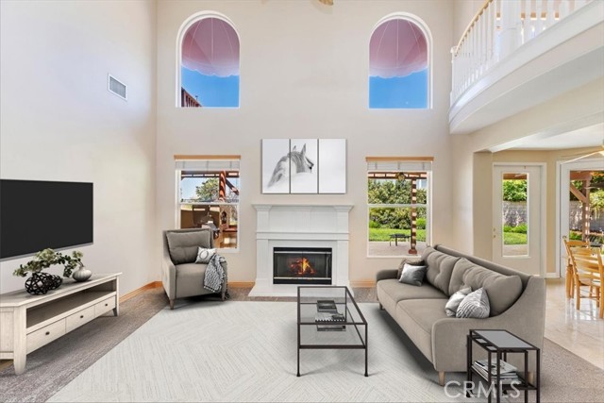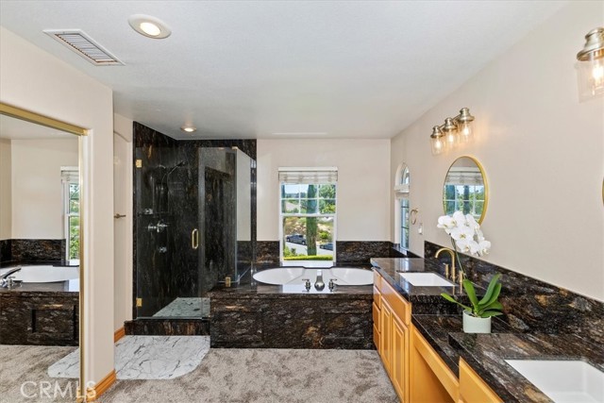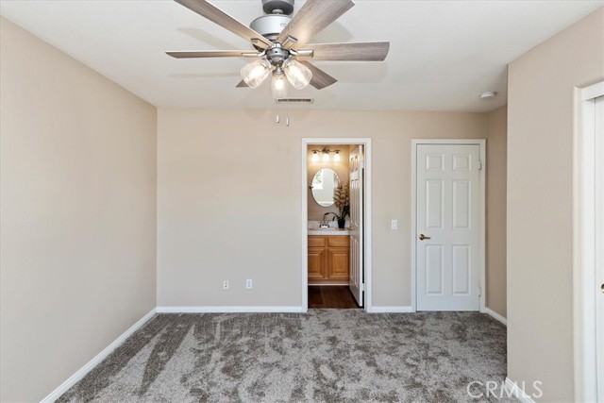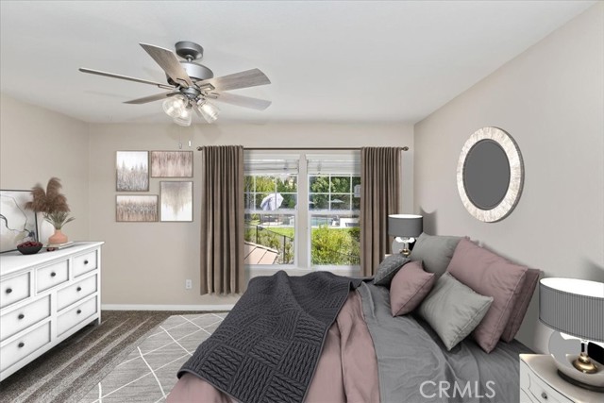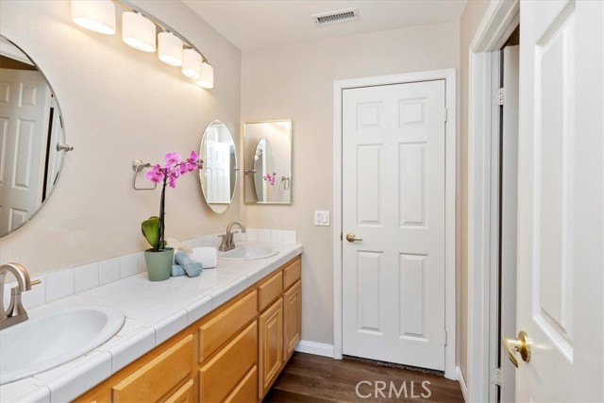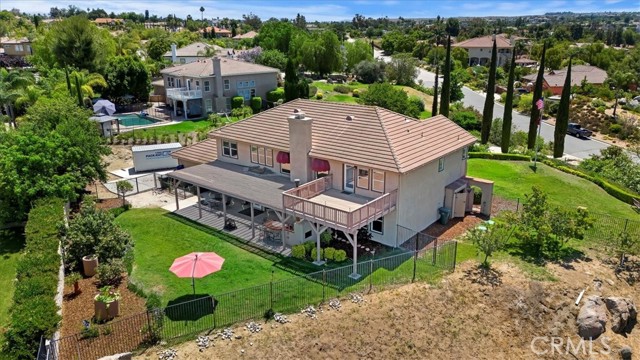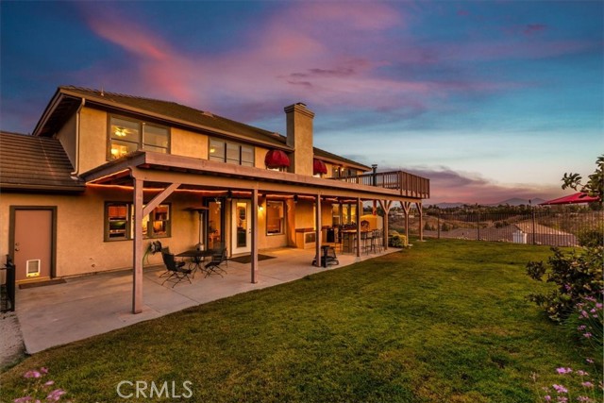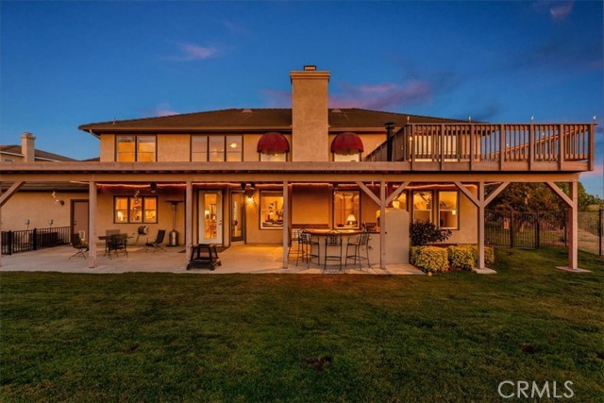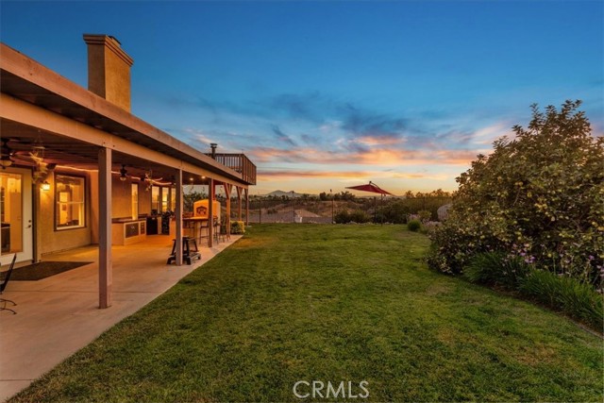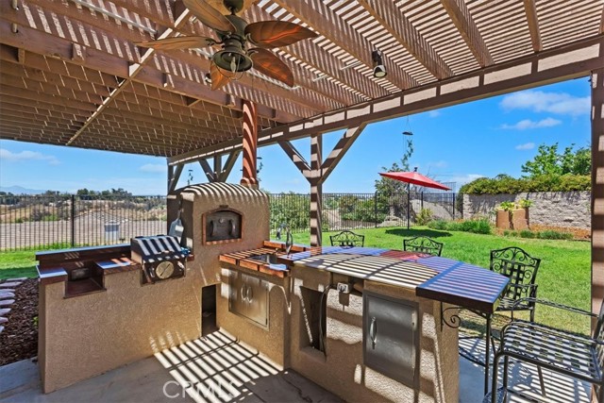Property Details
About this Property
Welcome to this custom-built Crystal Ridge Estates home. Once you ascend the private driveway, passing the rustic granite boulders and majestic flagpole to this secluded hilltop perch, the city lights and sunset views will astound you. Feel the continuous refreshing breeze on your face as you walk to the front door. As you enter the entry foyer you are greeted with soaring ceilings and porcelain tile flooring. Through arched doorways the formal living room is to your left and the dining room to your right. The dining room features contrasting Cherrywood flooring inlaid with a lighter Maplewood giving it an old-world feel. Progressing forward you pass under the unique upper-level banister bridge and into the great room where you can entertain family and friends in high fashion, intimate gatherings around the fireplace or large-scale holiday buffets around the oversized granite service island. Prepare family meals in your gourmet kitchen complete with granite counter tops, porcelain tile flooring and stainless-steel appliances, including 6 burner gas range and 2 convection ovens. If the gathering needs more space, flow outside through Bay windows and doors onto the covered patio, featuring a pizza oven, stainless steel sink with dedicated hot water, hibachi grill surrounded by a gr
MLS Listing Information
MLS #
CRIV24050116
MLS Source
California Regional MLS
Days on Site
185
Interior Features
Bedrooms
Ground Floor Bedroom, Primary Suite/Retreat
Bathrooms
Jack and Jill
Kitchen
Exhaust Fan, Other, Pantry
Appliances
Dishwasher, Exhaust Fan, Garbage Disposal, Hood Over Range, Microwave, Other, Oven - Double, Oven - Electric, Oven - Self Cleaning, Oven Range - Built-In
Dining Room
Breakfast Nook, Formal Dining Room, Other
Fireplace
Gas Burning, Gas Starter, Other Location
Laundry
In Laundry Room, Other
Cooling
Ceiling Fan, Central Forced Air
Heating
Central Forced Air
Exterior Features
Foundation
Slab
Pool
None
Style
Custom, Traditional
Parking, School, and Other Information
Garage/Parking
Garage, Gate/Door Opener, Other, Private / Exclusive, RV Access, Garage: 4 Car(s)
Elementary District
Riverside Unified
High School District
Riverside Unified
Sewer
Septic Tank
HOA Fee
$0
Contact Information
Listing Agent
KRISTY SARTORIUS
Vista Sotheby's International Realty
License #: 01855198
Phone: (951) 684-1300
Co-Listing Agent
Charles Sartorius
Vista Sotheby's International Realty
License #: 02026550
Phone: –
Neighborhood: Around This Home
Neighborhood: Local Demographics
Market Trends Charts
Nearby Homes for Sale
18398 Moss Rd is a Single Family Residence in Riverside, CA 92508. This 3,700 square foot property sits on a 0.9 Acres Lot and features 5 bedrooms & 4 full and 1 partial bathrooms. It is currently priced at $1,299,000 and was built in 2000. This address can also be written as 18398 Moss Rd, Riverside, CA 92508.
©2024 California Regional MLS. All rights reserved. All data, including all measurements and calculations of area, is obtained from various sources and has not been, and will not be, verified by broker or MLS. All information should be independently reviewed and verified for accuracy. Properties may or may not be listed by the office/agent presenting the information. Information provided is for personal, non-commercial use by the viewer and may not be redistributed without explicit authorization from California Regional MLS.
Presently MLSListings.com displays Active, Contingent, Pending, and Recently Sold listings. Recently Sold listings are properties which were sold within the last three years. After that period listings are no longer displayed in MLSListings.com. Pending listings are properties under contract and no longer available for sale. Contingent listings are properties where there is an accepted offer, and seller may be seeking back-up offers. Active listings are available for sale.
This listing information is up-to-date as of December 12, 2024. For the most current information, please contact KRISTY SARTORIUS, (951) 684-1300


