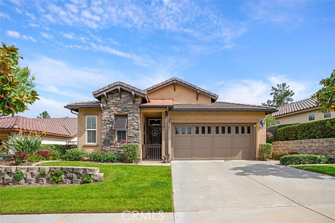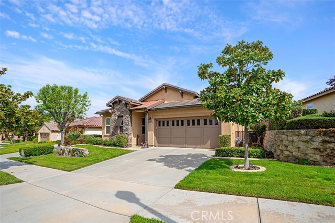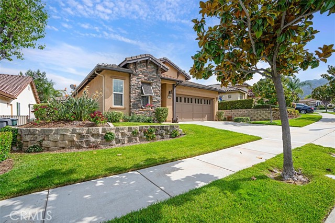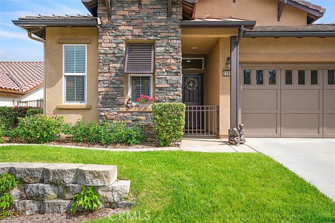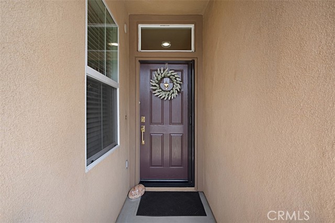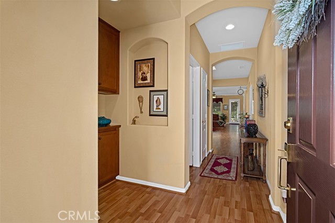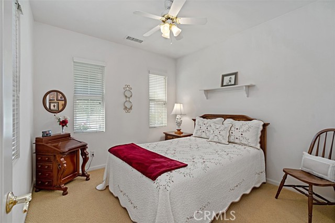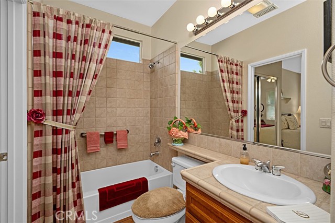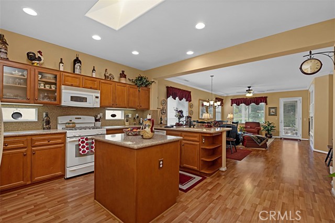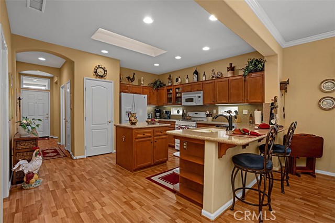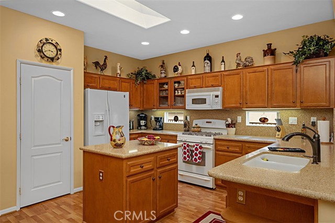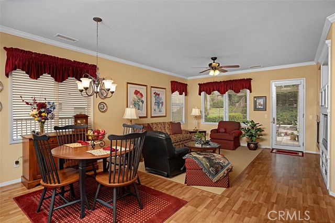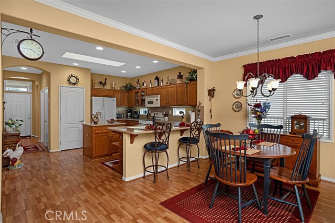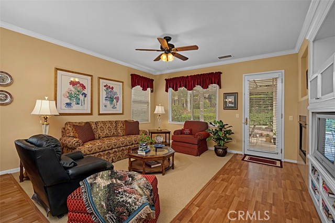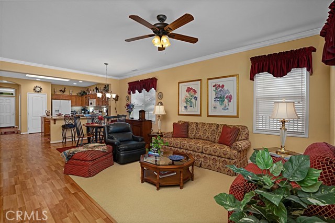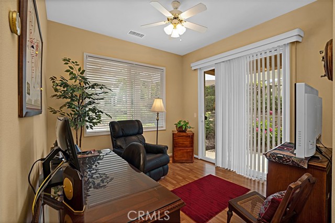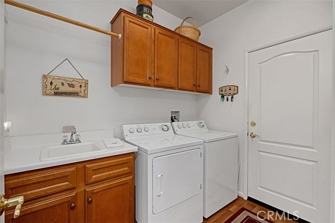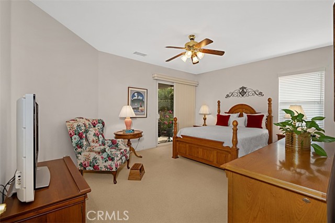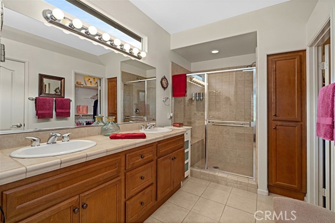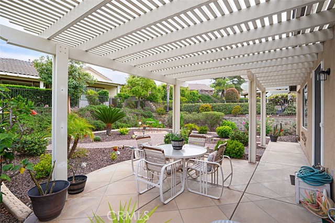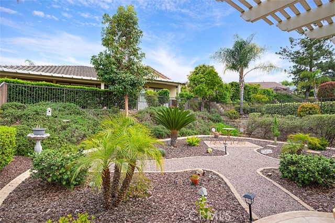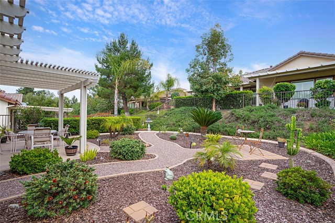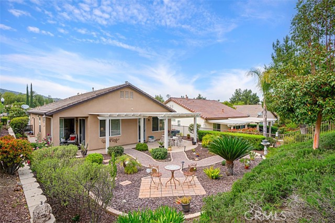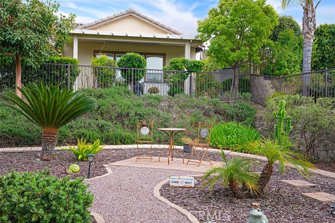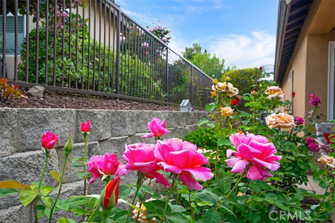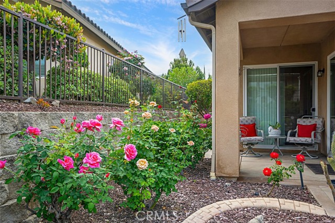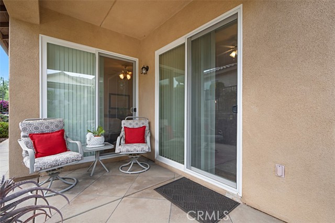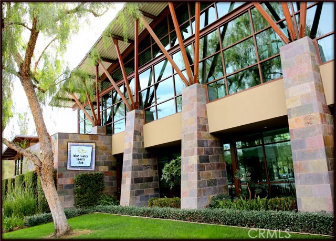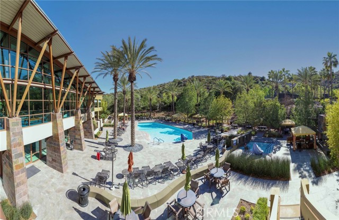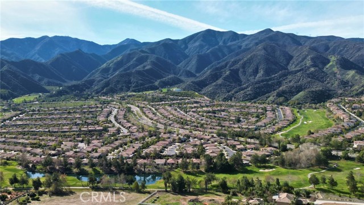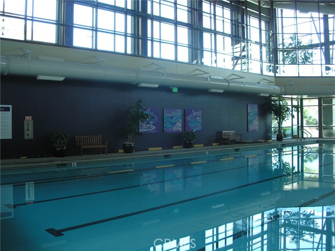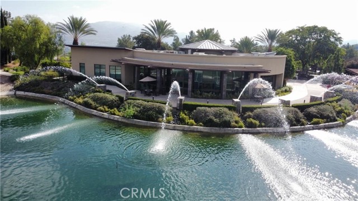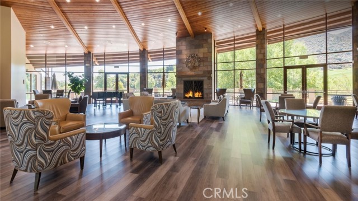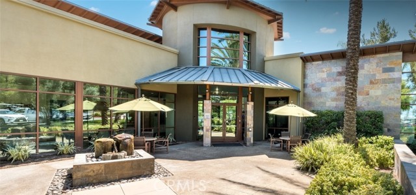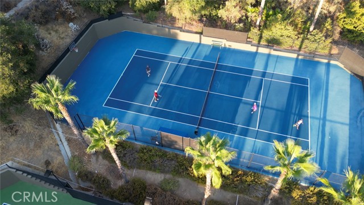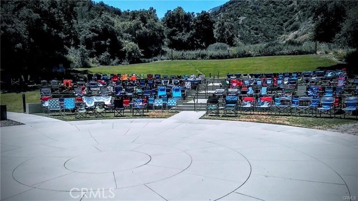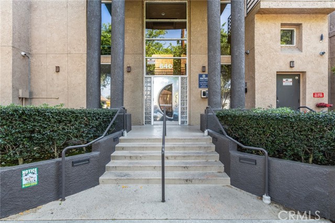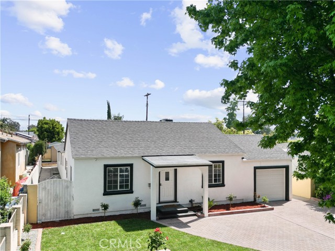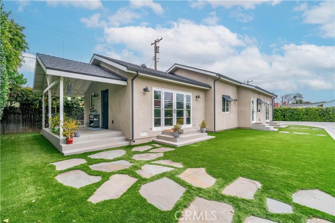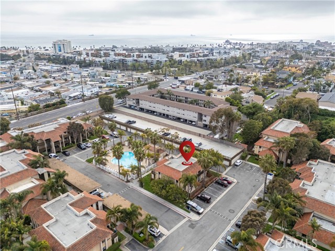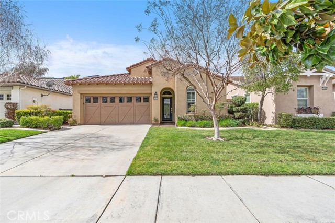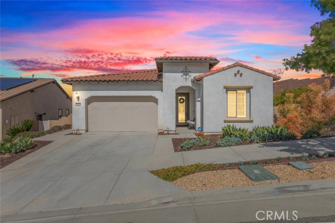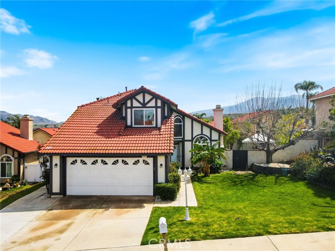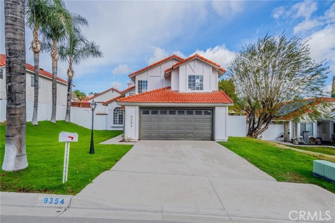Property Details
About this Property
Welcome to Trilogy @ Glen Ivy. The Inland Empire's Premiere active adult community. It is private, exclusive and gated. Nestled at the base of the Cleveland National Forest and surrounded by The Glen Ivy Golf Course. The Sycamore is perfect for those who want options to suit their lifestyle. You'll love entertaining friends and family in the great room, which looks onto the kitchen and dining areas. A den off the great room can be used for other purposes, allowing you to custom fit the home's design to your needs. Secluded off a hallway, the primary suite offers you a large, private retreat perfect for unwinding. Hosting weekend guests is a pleasure, with the guest suite located opposite the primary suite and away from the living areas. Open concept floorplan, Silestone kitchen counters with center Island and plenty of cabinets. Both bathrooms have Stone counters and showers. Wood like floors, tile and carpet throughout. The large backyard is fully fenced and features mature native plant material and two lattice patio covers. Inside laundry room has a sink and attached 2 car garage has plenty of cabinets. This home sits pretty on the lot with a quiet location on a flat walkable street, a small cul de sac is across the street. Fabulous community amenities include: 2 pools (one in
Your path to home ownership starts here. Let us help you calculate your monthly costs.
MLS Listing Information
MLS #
CRIG25080979
MLS Source
California Regional MLS
Days on Site
17
Interior Features
Bedrooms
Ground Floor Bedroom
Kitchen
Exhaust Fan, Other, Pantry
Appliances
Dishwasher, Exhaust Fan, Garbage Disposal, Hood Over Range, Microwave, Other, Oven - Gas, Oven - Self Cleaning, Oven Range, Oven Range - Gas
Dining Room
Breakfast Bar, Other
Fireplace
Gas Starter, Other Location
Flooring
Laminate
Laundry
In Laundry Room, Other
Cooling
Ceiling Fan, Central Forced Air, Central Forced Air - Electric
Heating
Central Forced Air, Electric, Forced Air, Gas
Exterior Features
Roof
Concrete, Tile
Foundation
Slab
Pool
Community Facility, Other, Spa - Community Facility
Style
Traditional
Parking, School, and Other Information
Garage/Parking
Garage, Other, Storage - RV, Garage: 2 Car(s)
Elementary District
Corona-Norco Unified
High School District
Corona-Norco Unified
HOA Fee
$359
HOA Fee Frequency
Monthly
Complex Amenities
Barbecue Area, Billiard Room, Club House, Community Pool, Conference Facilities, Game Room, Gym / Exercise Facility, Other
Zoning
SP ZONE
School Ratings
Nearby Schools
| Schools | Type | Grades | Distance | Rating |
|---|---|---|---|---|
| Temescal Valley Elementary School | public | K-6 | 0.90 mi | |
| Todd Elementary | public | K-6 | 2.24 mi | |
| Woodrow Wilson Elementary School | public | K-6 | 3.39 mi | |
| El Cerrito Middle School | public | 6-8 | 4.44 mi | |
| Orange Elementary School | public | K-6 | 4.78 mi | |
| Santiago High School | public | 9-12 | 4.98 mi |
Neighborhood: Around This Home
Neighborhood: Local Demographics
Nearby Homes for Sale
23828 Towish Dr is a Single Family Residence in Corona, CA 92883. This 1,501 square foot property sits on a 6,098 Sq Ft Lot and features 2 bedrooms & 2 full bathrooms. It is currently priced at $620,000 and was built in 2004. This address can also be written as 23828 Towish Dr, Corona, CA 92883.
©2025 California Regional MLS. All rights reserved. All data, including all measurements and calculations of area, is obtained from various sources and has not been, and will not be, verified by broker or MLS. All information should be independently reviewed and verified for accuracy. Properties may or may not be listed by the office/agent presenting the information. Information provided is for personal, non-commercial use by the viewer and may not be redistributed without explicit authorization from California Regional MLS.
Presently MLSListings.com displays Active, Contingent, Pending, and Recently Sold listings. Recently Sold listings are properties which were sold within the last three years. After that period listings are no longer displayed in MLSListings.com. Pending listings are properties under contract and no longer available for sale. Contingent listings are properties where there is an accepted offer, and seller may be seeking back-up offers. Active listings are available for sale.
This listing information is up-to-date as of April 16, 2025. For the most current information, please contact Sandi Lancaster
