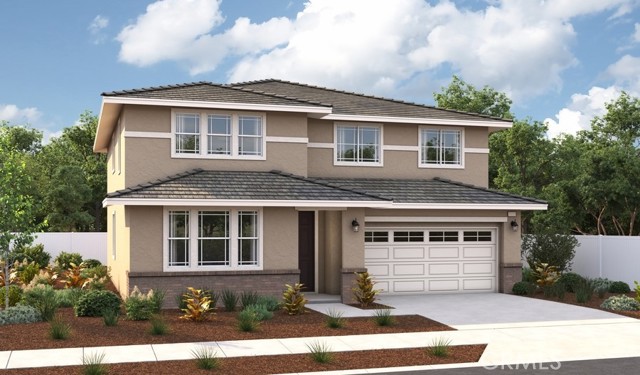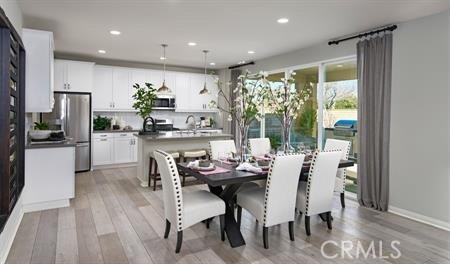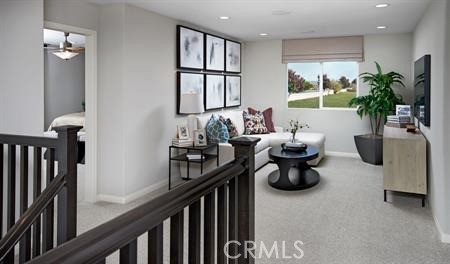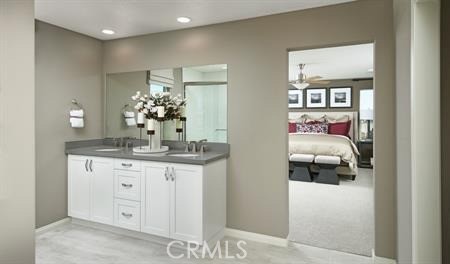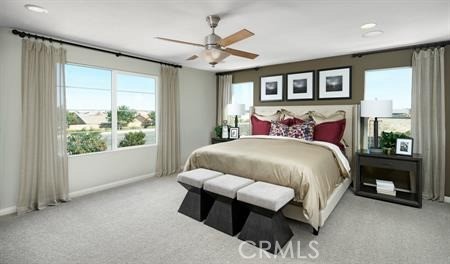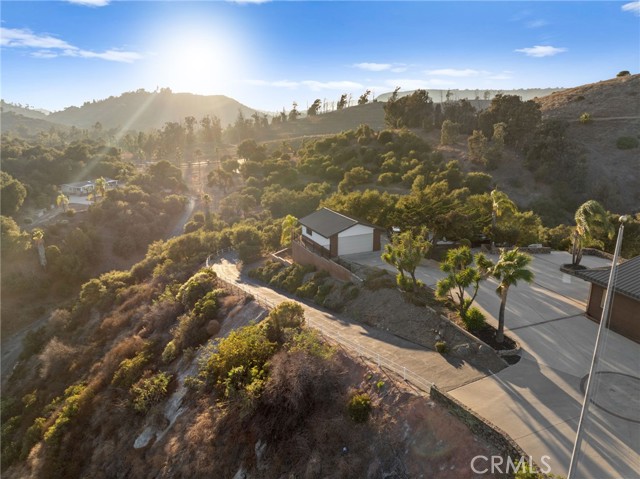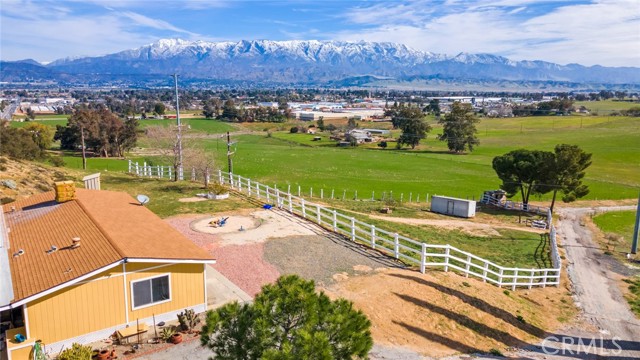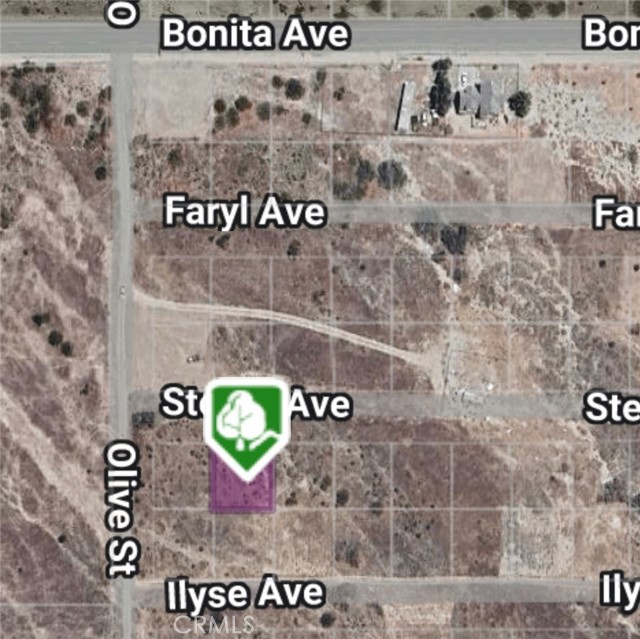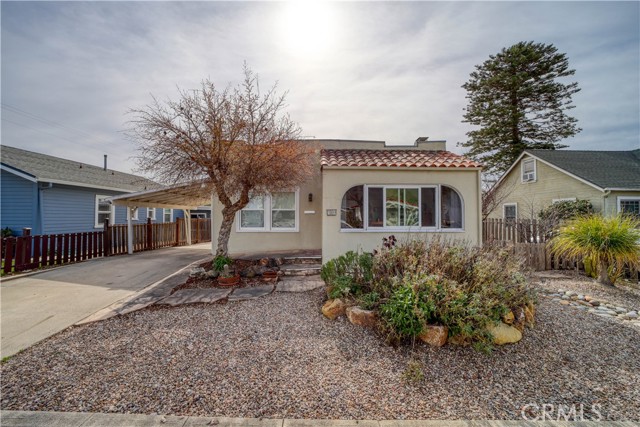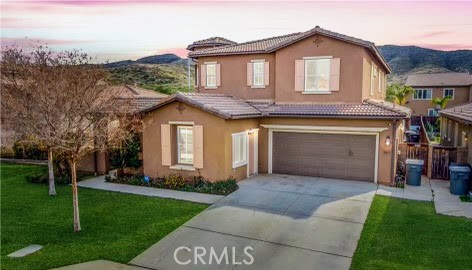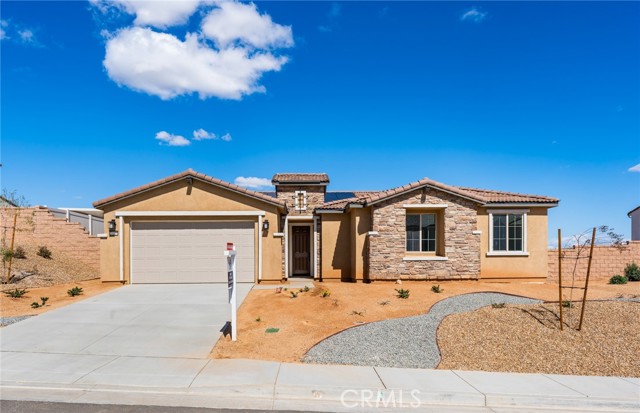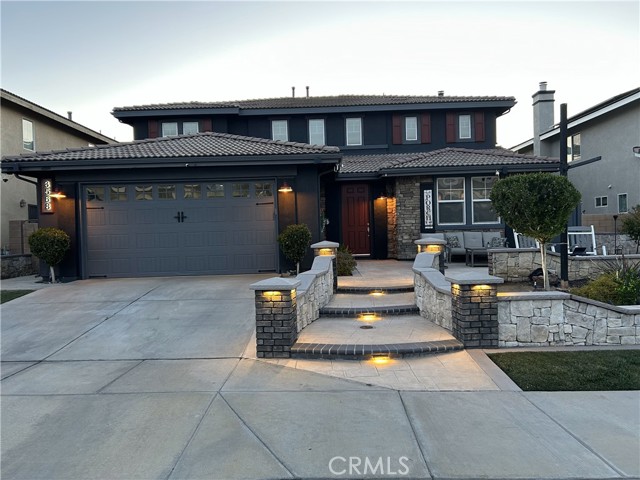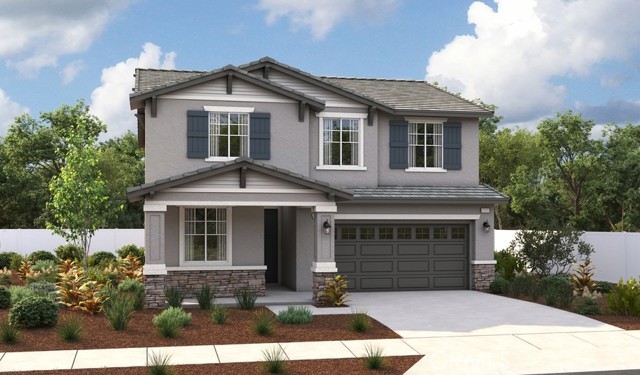Property Details
About this Property
Corner Lot. The Ammolite floor plan is a 2 story floor plan with 5 Bedrooms and 3 baths,(spacious Bedroom and full bath downstairs) Flex Room plus Loft. 10' Center meet slider at Kitchen, walk-in pantry. Recessed Can Lights at Great Room and Owner's Bedroom. Ceiling pre-wire in Flex Room, Loft, Great Room and all bedrooms. White Thermofoil Cabinets throughout with 42" upper cabinets at Kitchen. Upgraded Quartz counter tops at Kitchen. Wood Laminate Flooring in all living areas & flex room. Tile floor in bathrooms & laundry area, upgraded carpet in all bedrooms. Pre-plumbed for sink in laundry room. Garage Service door. Gas Stub Patio for future BBQ, or?? Residents will appreciate easy access to I-215, State Route 74 and South Perris Metrolink Station, as well as shops and dining at Perris Crossings Shopping center.
Your path to home ownership starts here. Let us help you calculate your monthly costs.
MLS Listing Information
MLS #
CRIG25071804
MLS Source
California Regional MLS
Interior Features
Bedrooms
Ground Floor Bedroom, Primary Suite/Retreat
Kitchen
Pantry
Appliances
Dishwasher, Garbage Disposal, Microwave, Oven Range - Gas
Dining Room
Other
Fireplace
None
Laundry
In Laundry Room
Cooling
Central Forced Air
Heating
Central Forced Air
Exterior Features
Foundation
Slab
Pool
None
Parking, School, and Other Information
Garage/Parking
Garage: 2 Car(s)
High School District
Perris Union High
HOA Fee
$160
HOA Fee Frequency
Monthly
School Ratings
Nearby Schools
| Schools | Type | Grades | Distance | Rating |
|---|---|---|---|---|
| Rob Reiner Children & Families Center | public | UG | 1.61 mi | N/A |
| Railway Elementary School | public | K-6 | 1.66 mi | |
| Pinacate Middle School | public | 7-8 | 1.94 mi | |
| Scholar Plus Online Learning | public | 7-12 | 2.14 mi | |
| Perris Lake High (Continuation) School | public | 9-12 | 2.14 mi | |
| Pathways for Adult Life Skills | public | 12 | 2.22 mi | N/A |
| Romoland Elementary School | public | K-5 | 2.27 mi | |
| Menifee Virtual | public | K-8 | 2.58 mi | |
| Hans Christensen Middle School | public | 6-8 | 2.58 mi | |
| Perris Elementary School | public | K-6 | 2.73 mi | |
| Palms Elementary School | public | K-6 | 3.03 mi | |
| Sky View Elementary School | public | K-6 | 3.28 mi | |
| Boulder Ridge Elementary | public | K-5 | 3.33 mi | |
| Ridgemoor Elementary School | public | K-5 | 3.37 mi | |
| Extended Learning Center | public | UG | 3.39 mi | N/A |
| Enchanted Hills Elementary School | public | K-6 | 3.64 mi | |
| Perris High School | public | 9-12 | 3.68 mi | |
| Clearwater Elementary | public | K-6 | 3.81 mi | |
| Mesa View Elementary School | public | K-5 | 3.92 mi | |
| Good Hope Elementary School | public | K-6 | 4.05 mi |
Neighborhood: Around This Home
Neighborhood: Local Demographics
Market Trends Charts
Nearby Homes for Sale
405 Calla Lily Ct is a Single Family Residence in Perris, CA 92570. This 3,040 square foot property sits on a 5,663 Sq Ft Lot and features 5 bedrooms & 3 full bathrooms. It is currently priced at $663,051 and was built in 2025. This address can also be written as 405 Calla Lily Ct, Perris, CA 92570.
©2025 California Regional MLS. All rights reserved. All data, including all measurements and calculations of area, is obtained from various sources and has not been, and will not be, verified by broker or MLS. All information should be independently reviewed and verified for accuracy. Properties may or may not be listed by the office/agent presenting the information. Information provided is for personal, non-commercial use by the viewer and may not be redistributed without explicit authorization from California Regional MLS.
Presently MLSListings.com displays Active, Contingent, Pending, and Recently Sold listings. Recently Sold listings are properties which were sold within the last three years. After that period listings are no longer displayed in MLSListings.com. Pending listings are properties under contract and no longer available for sale. Contingent listings are properties where there is an accepted offer, and seller may be seeking back-up offers. Active listings are available for sale.
This listing information is up-to-date as of April 13, 2025. For the most current information, please contact RANDY ANDERSON, (800) 852-9714
