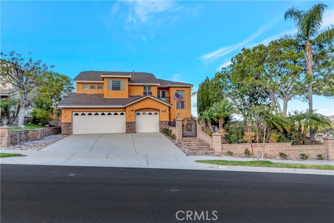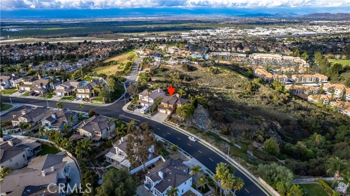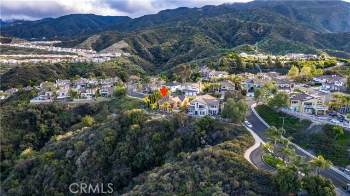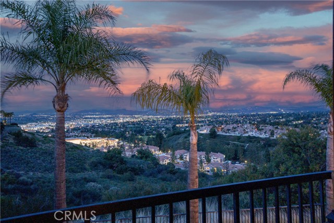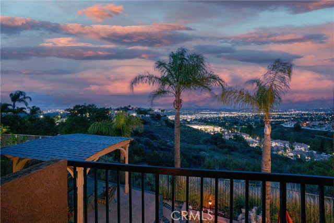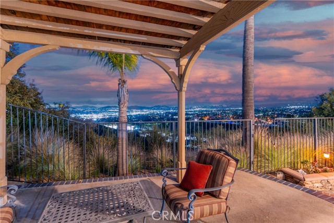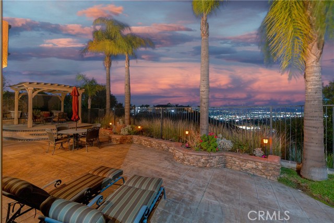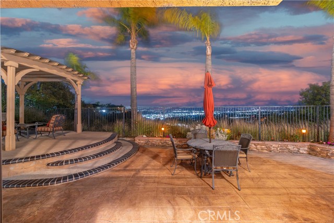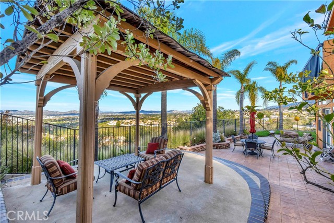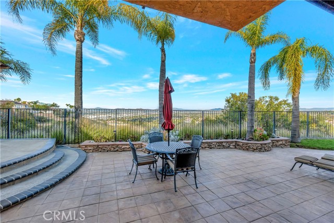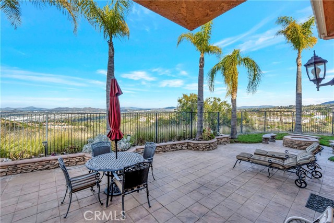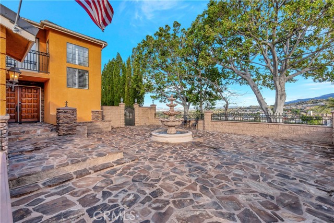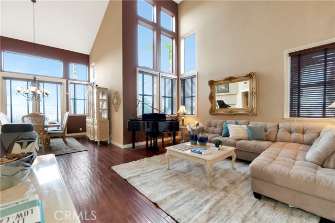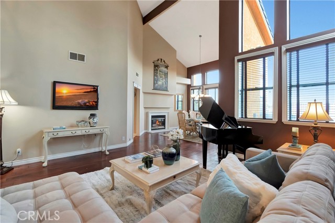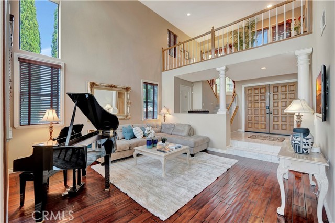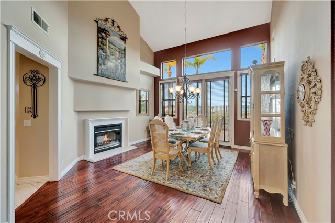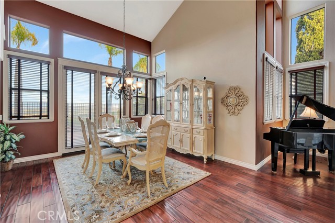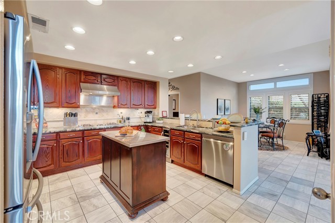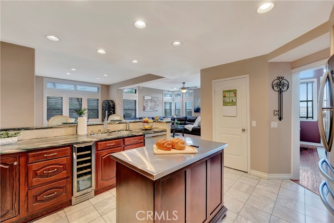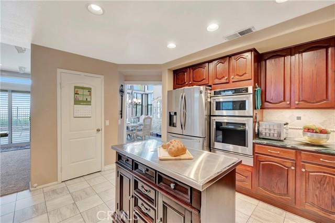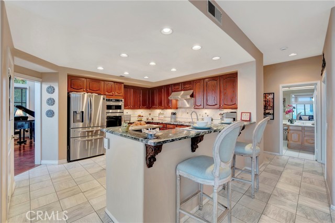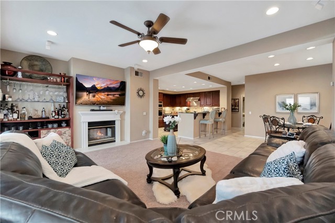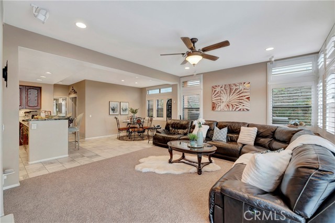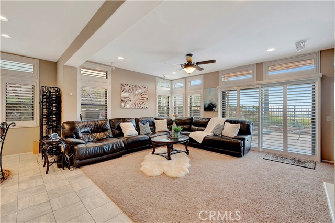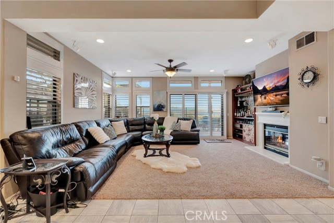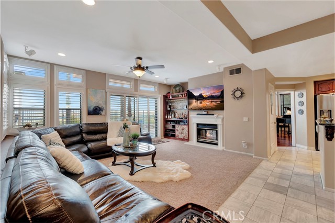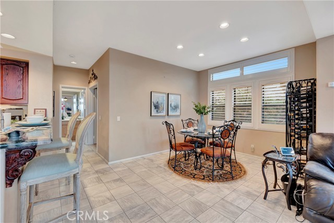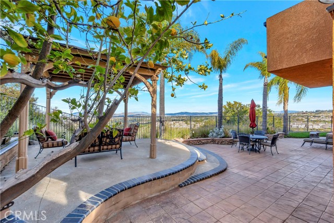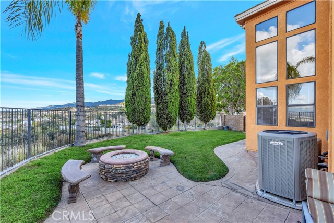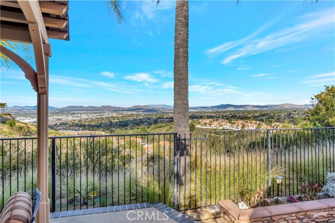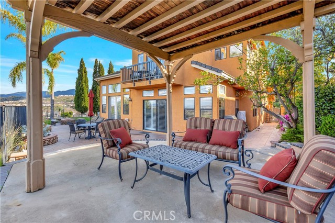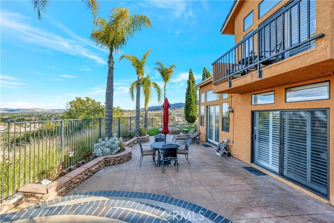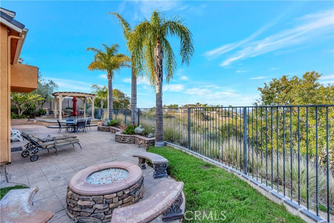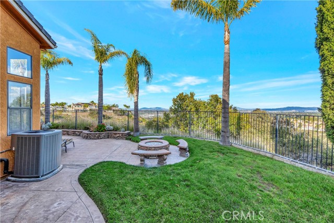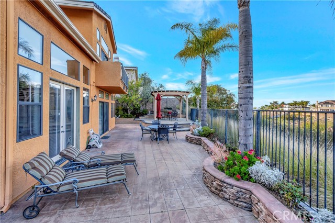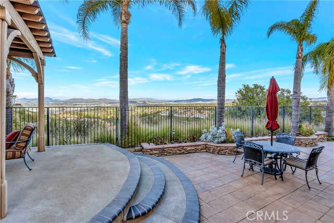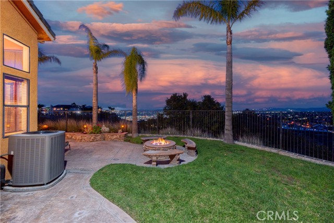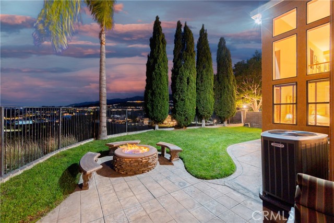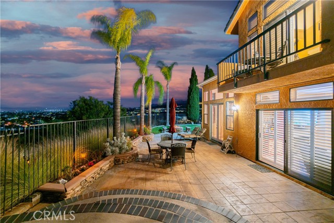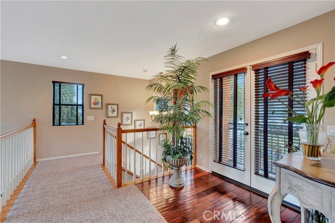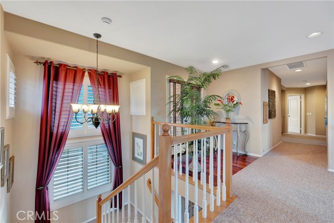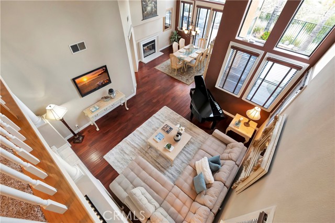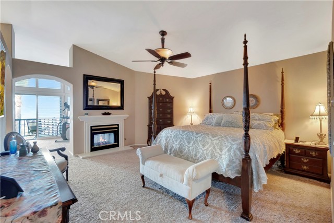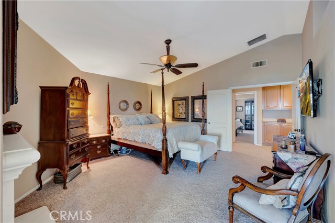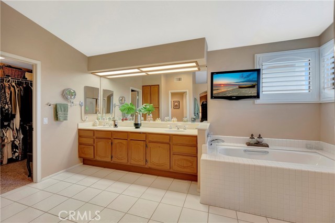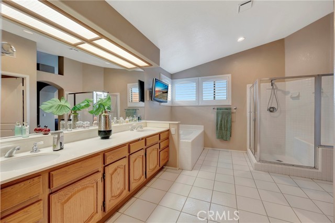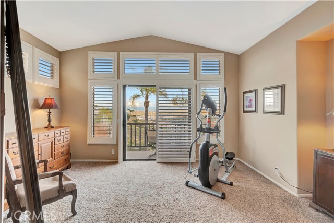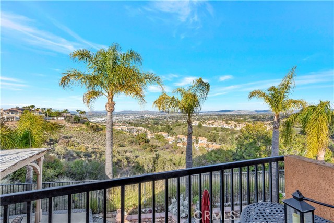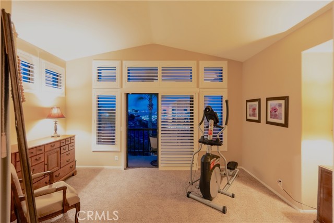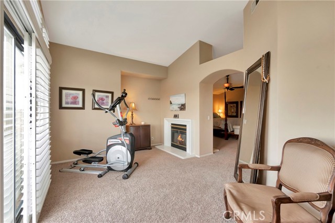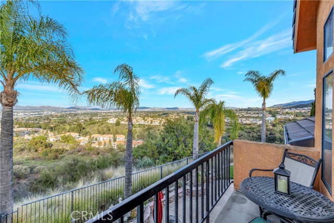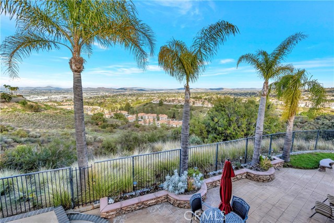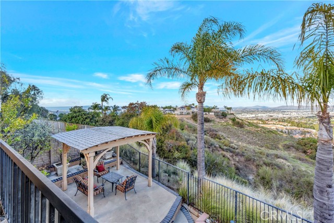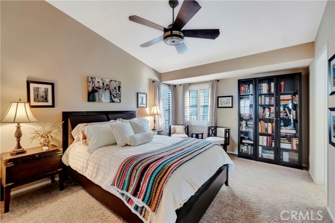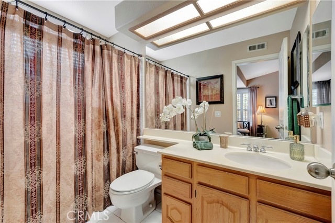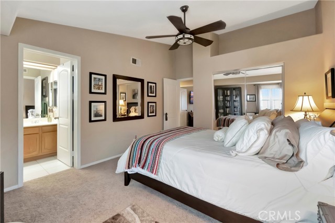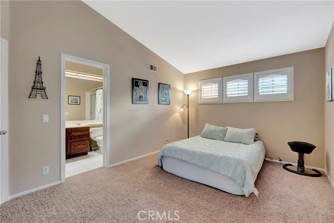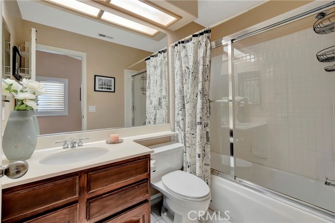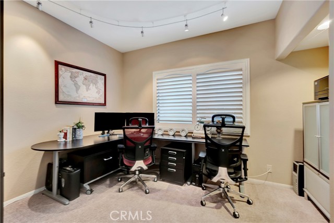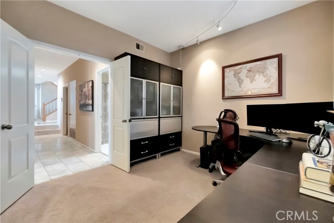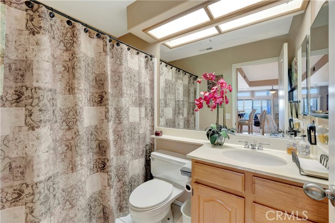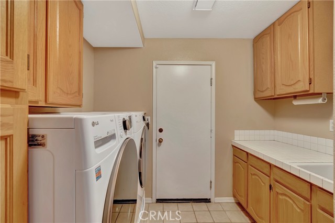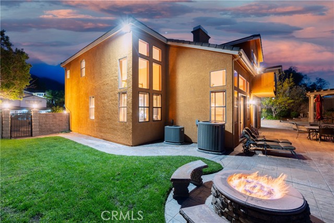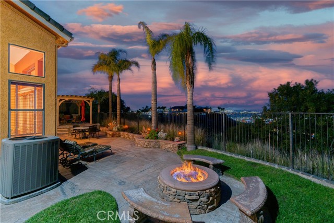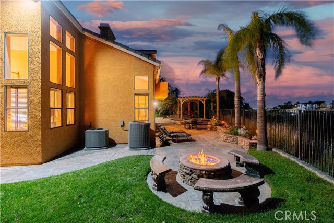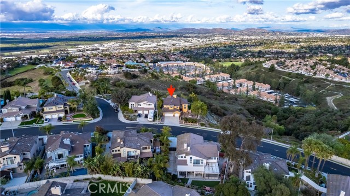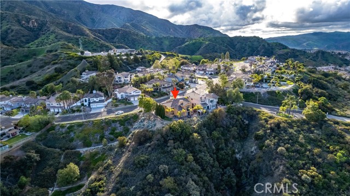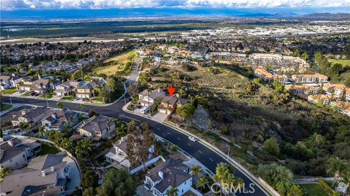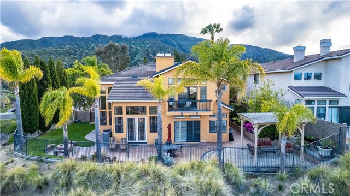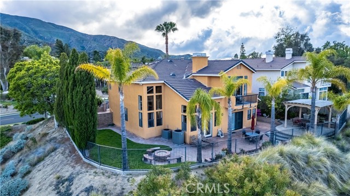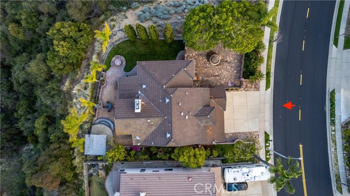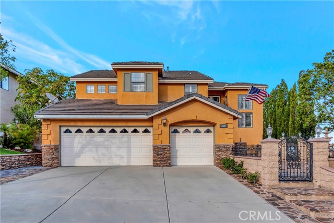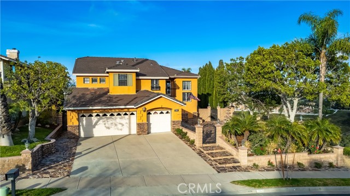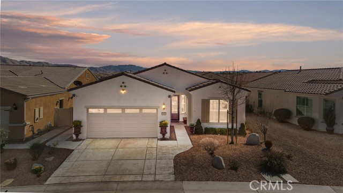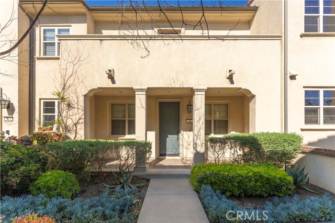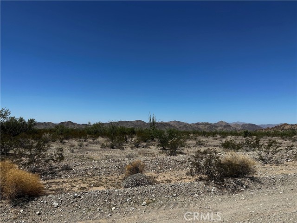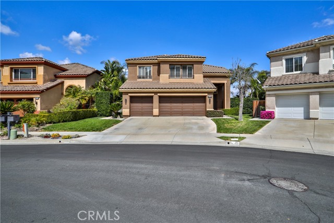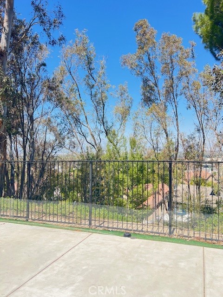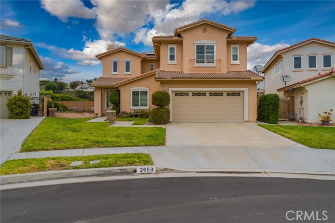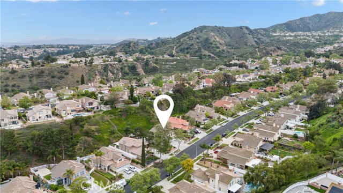2885 Hidden Hills Way, Corona, CA 92882
$1,169,900 Mortgage Calculator Pending Single Family Residence
Property Details
About this Property
Perched in the scenic enclave of Sierra Del Oro, adjacent to Yorba Linda, this stunning Mediterranean-inspired estate offers breathtaking panoramic views of the San Gabriel and San Bernardino Mountains, including Mt. Baldy, and a mesmerizing display of twinkling city lights. Tucked away in an incredibly private setting with only one nearby neighbor, this 4-bedroom, 4-bathroom residence is a true sanctuary of elegance and tranquility. A flagstone courtyard with a serene waterfall fountain welcomes you to a double-door foyer, setting the tone for the sophistication within. Inside, soaring two-story ceilings and floor-to-ceiling windows bathe the living and dining areas in natural light, seamlessly blending indoor and outdoor living. A stately fireplace and French doors open to the backyard, while plush new carpeting extends into the inviting family room, complete with a second fireplace and exquisite custom wood plantation shutters. The chef’s kitchen is seamlessly connected to the family room and features gleaming granite countertops with a full-stone backsplash and upgraded stainless steel appliances, including a beverage chiller, a preparation island, a breakfast bar, and a spacious walk-in pantry. A convenient downstairs bedroom with an adjacent full bath serves as a versatile
Your path to home ownership starts here. Let us help you calculate your monthly costs.
MLS Listing Information
MLS #
CRIG25071673
MLS Source
California Regional MLS
Interior Features
Bedrooms
Ground Floor Bedroom, Primary Suite/Retreat
Kitchen
Other, Pantry
Appliances
Dishwasher, Garbage Disposal, Hood Over Range, Microwave, Other, Oven - Electric
Dining Room
Breakfast Bar, Breakfast Nook, Formal Dining Room
Family Room
Other
Fireplace
Dining Room, Family Room, Fire Pit, Gas Burning, Primary Bedroom
Laundry
Hookup - Gas Dryer, In Laundry Room, Other
Cooling
Ceiling Fan, Central Forced Air, Central Forced Air - Electric, Other, Whole House Fan
Heating
Central Forced Air, Fireplace, Forced Air, Gas
Exterior Features
Roof
Tile
Foundation
Slab
Pool
None
Style
Mediterranean
Parking, School, and Other Information
Garage/Parking
Attached Garage, Garage, Gate/Door Opener, Other, Garage: 3 Car(s)
HOA Fee
$0
Zoning
R-1
School Ratings
Nearby Schools
Neighborhood: Around This Home
Neighborhood: Local Demographics
Nearby Homes for Sale
2885 Hidden Hills Way is a Single Family Residence in Corona, CA 92882. This 3,060 square foot property sits on a 8,712 Sq Ft Lot and features 4 bedrooms & 4 full bathrooms. It is currently priced at $1,169,900 and was built in 1990. This address can also be written as 2885 Hidden Hills Way, Corona, CA 92882.
©2025 California Regional MLS. All rights reserved. All data, including all measurements and calculations of area, is obtained from various sources and has not been, and will not be, verified by broker or MLS. All information should be independently reviewed and verified for accuracy. Properties may or may not be listed by the office/agent presenting the information. Information provided is for personal, non-commercial use by the viewer and may not be redistributed without explicit authorization from California Regional MLS.
Presently MLSListings.com displays Active, Contingent, Pending, and Recently Sold listings. Recently Sold listings are properties which were sold within the last three years. After that period listings are no longer displayed in MLSListings.com. Pending listings are properties under contract and no longer available for sale. Contingent listings are properties where there is an accepted offer, and seller may be seeking back-up offers. Active listings are available for sale.
This listing information is up-to-date as of April 14, 2025. For the most current information, please contact Nolasco Blandon, (951) 415-9773
