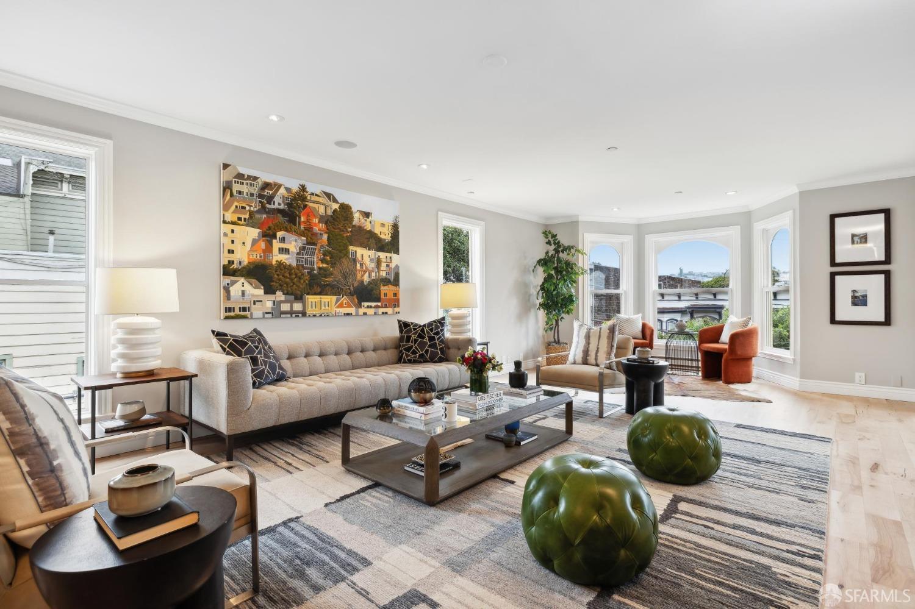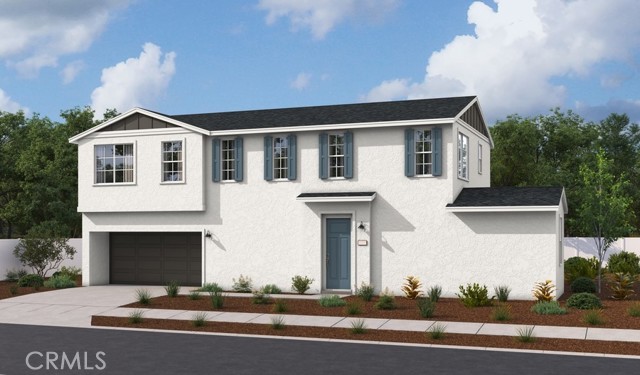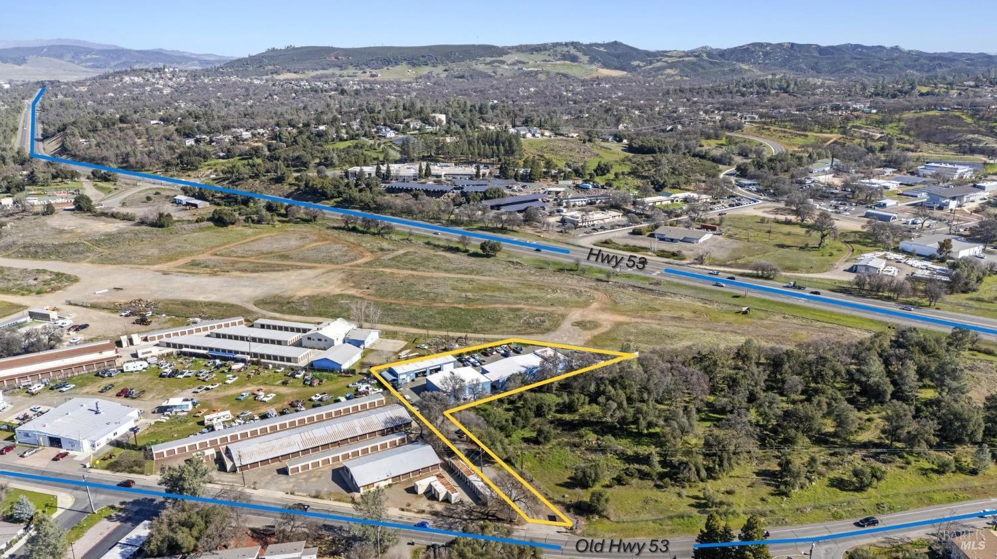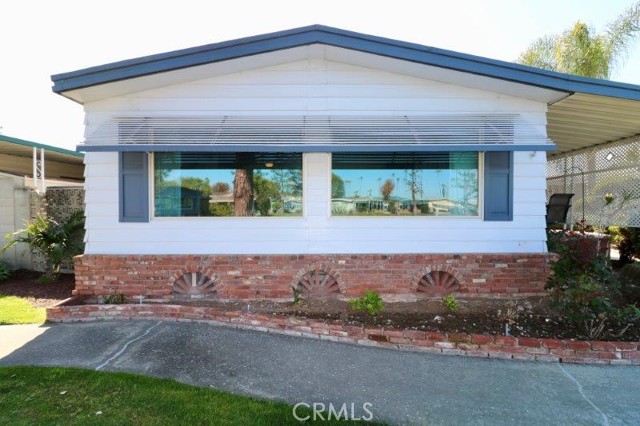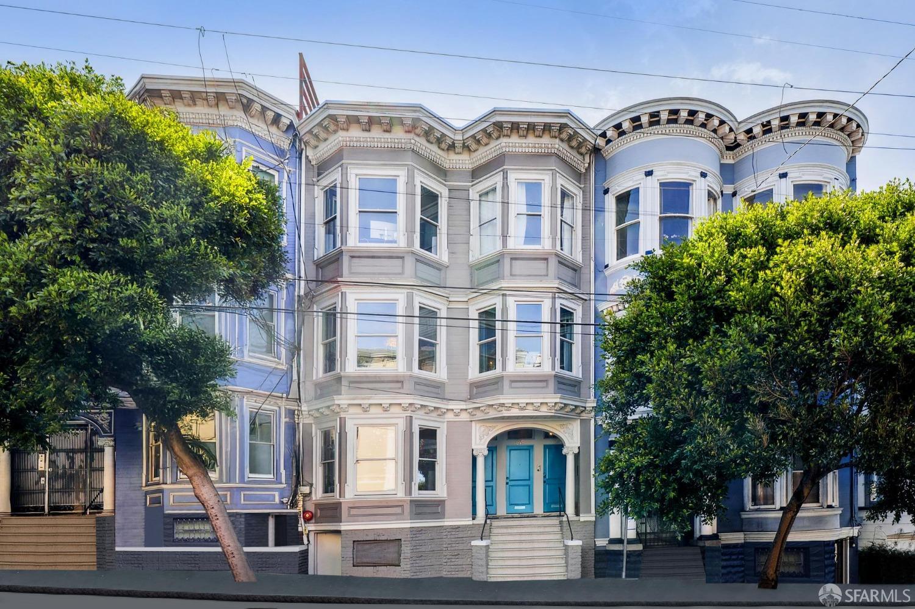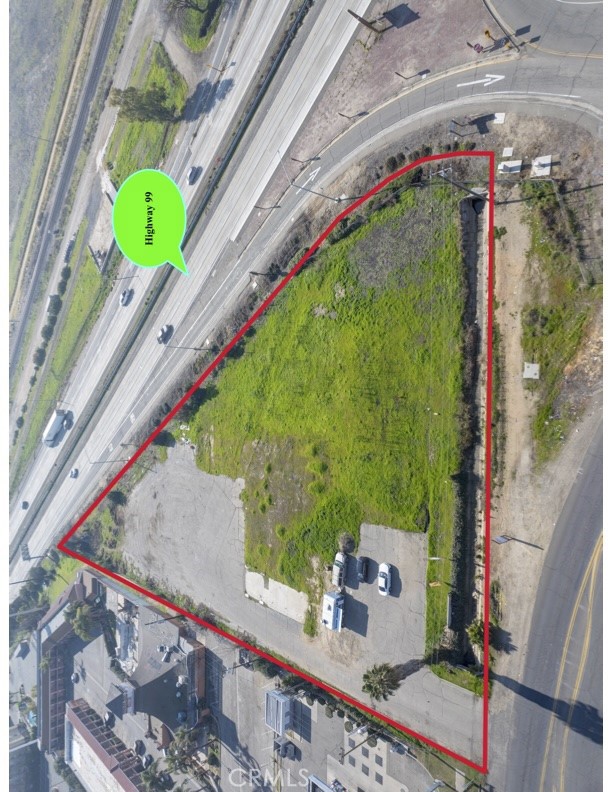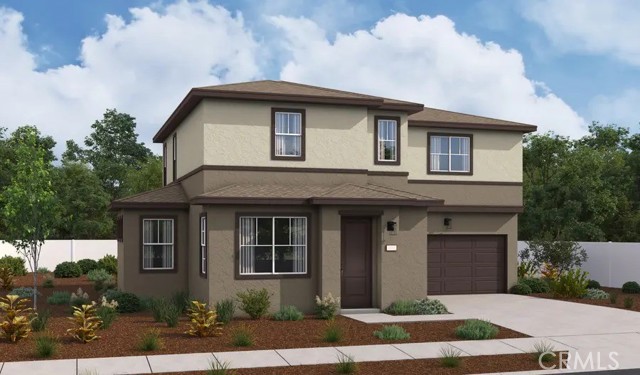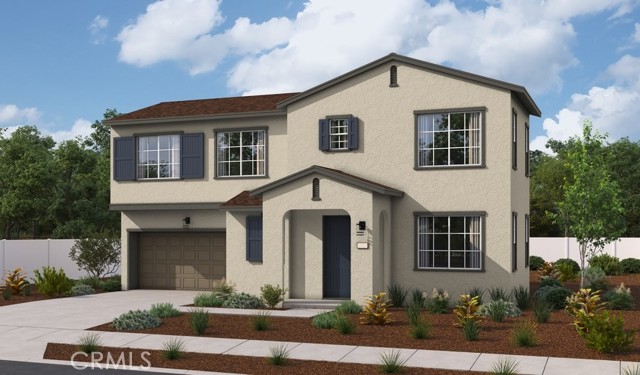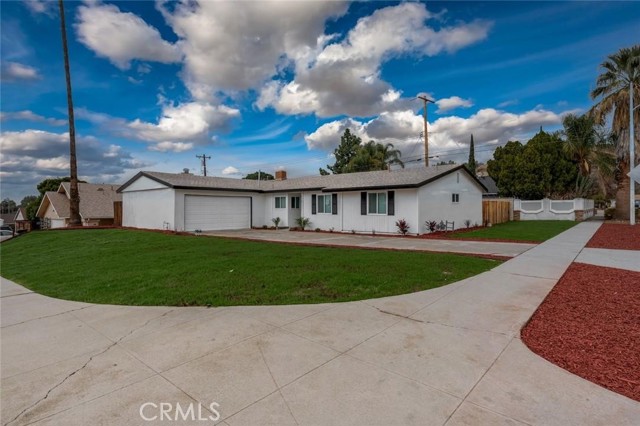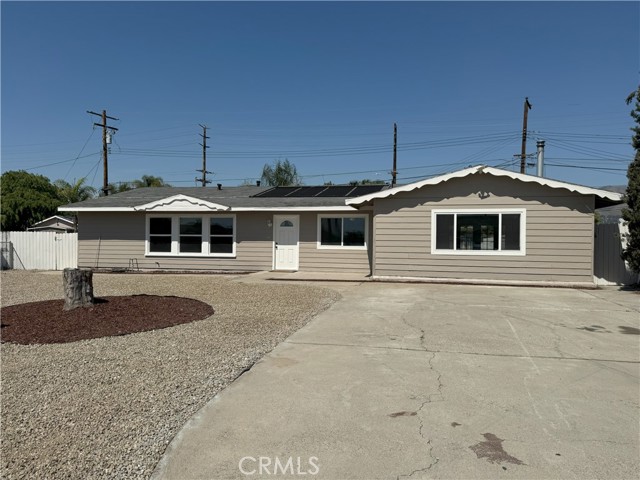2213 Baldridge Canyon Ct, San Bernardino, CA 92346
$541,299 Mortgage Calculator Active Single Family Residence
Property Details
About this Property
Welcome to this thoughtfully designed Nigel home! Included features: a well-planned kitchen boasting 42" cabinets, quartz countertops, a large island, a walk-in pantry and an adjacent dining area; a relaxing living room; a main-floor bedroom and full bath; an airy loft; a lavish primary suite offering an expansive walk-in closet and a private bath with double sinks; two additional bedrooms; a shared hall bath and an upstairs laundry. This home also showcases an open stair railing and ceiling fan prewiring in select rooms.
Your path to home ownership starts here. Let us help you calculate your monthly costs.
MLS Listing Information
MLS #
CRIG25067619
MLS Source
California Regional MLS
Days on Site
4
Interior Features
Bedrooms
Primary Suite/Retreat
Kitchen
Pantry
Appliances
Dishwasher, Garbage Disposal, Microwave, Oven - Electric, Oven Range, Oven Range - Electric
Dining Room
Formal Dining Room, In Kitchen
Fireplace
None
Laundry
In Laundry Room, Upper Floor
Cooling
Central Forced Air, Other
Heating
Central Forced Air, Heat Pump, Other
Exterior Features
Roof
Concrete
Foundation
Slab
Pool
None
Parking, School, and Other Information
Garage/Parking
Garage: 2 Car(s)
Elementary District
San Bernardino City Unified
High School District
San Bernardino City Unified
HOA Fee
$145
HOA Fee Frequency
Monthly
Complex Amenities
Barbecue Area, Picnic Area, Playground
School Ratings
Nearby Schools
| Schools | Type | Grades | Distance | Rating |
|---|---|---|---|---|
| Oehl Elementary School | public | K-6 | 0.14 mi | |
| Serrano Middle School | public | 7-8 | 0.63 mi | |
| Highland Pacific Elementary School | public | K-6 | 0.74 mi | |
| San Andreas High School | public | 10-12 | 0.79 mi | |
| Cole Elementary School | public | K-6 | 1.07 mi | |
| Thompson Elementary School | public | K-6 | 1.38 mi | |
| Belvedere Elementary School | public | K-6 | 1.41 mi | |
| Emmerton Elementary School | public | K-5 | 1.50 mi | |
| Colonel Joseph C. Rodriguez Prep Academy | public | 6-8 | 1.67 mi | |
| San Gorgonio High School | public | 9-12 | 1.70 mi | |
| Cypress Elementary School | public | K-6 | 1.83 mi | |
| Lankershim Elementary School | public | K-6 | 2.00 mi | |
| Alternative Learning Center | public | K-12 | 2.13 mi | N/A |
| Virtual Academy | public | K-12 | 2.13 mi | |
| Del Vallejo Middle School | public | 6-8 | 2.13 mi | |
| Warm Springs Elementary School | public | K-6 | 2.36 mi | |
| Highland Grove Elementary School | public | K-5 | 2.36 mi | |
| Barton Elementary School | public | K-6 | 2.44 mi | |
| Beattie Middle School | public | 6-8 | 2.51 mi | |
| Hunt Elementary School | public | K-5 | 2.64 mi |
Neighborhood: Around This Home
Neighborhood: Local Demographics
Market Trends Charts
Nearby Homes for Sale
2213 Baldridge Canyon Ct is a Single Family Residence in San Bernardino, CA 92346. This 1,972 square foot property sits on a 2,394 Sq Ft Lot and features 4 bedrooms & 3 full bathrooms. It is currently priced at $541,299 and was built in 2025. This address can also be written as 2213 Baldridge Canyon Ct, San Bernardino, CA 92346.
©2025 California Regional MLS. All rights reserved. All data, including all measurements and calculations of area, is obtained from various sources and has not been, and will not be, verified by broker or MLS. All information should be independently reviewed and verified for accuracy. Properties may or may not be listed by the office/agent presenting the information. Information provided is for personal, non-commercial use by the viewer and may not be redistributed without explicit authorization from California Regional MLS.
Presently MLSListings.com displays Active, Contingent, Pending, and Recently Sold listings. Recently Sold listings are properties which were sold within the last three years. After that period listings are no longer displayed in MLSListings.com. Pending listings are properties under contract and no longer available for sale. Contingent listings are properties where there is an accepted offer, and seller may be seeking back-up offers. Active listings are available for sale.
This listing information is up-to-date as of March 28, 2025. For the most current information, please contact RANDY ANDERSON, (800) 852-9714
