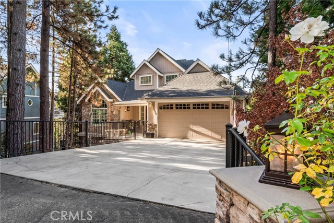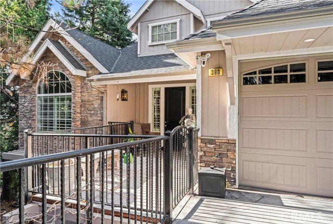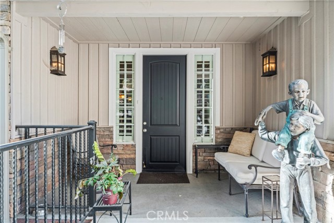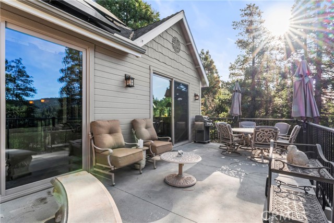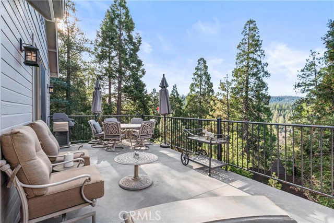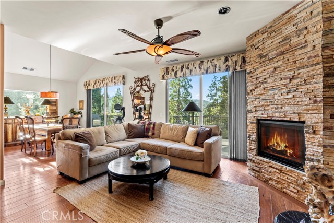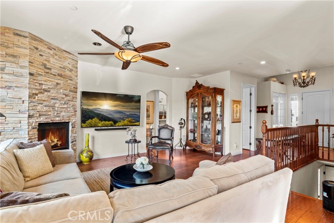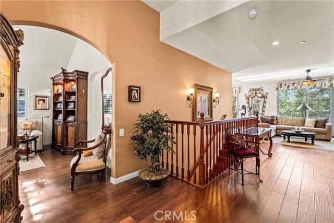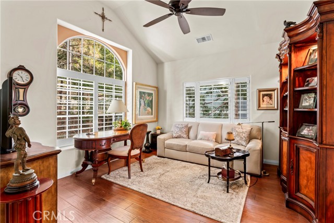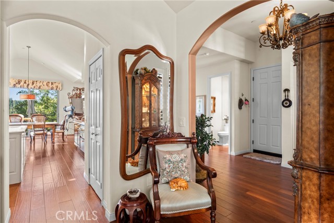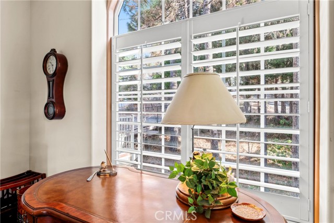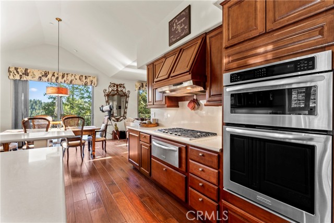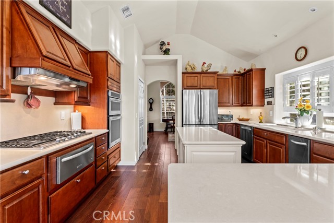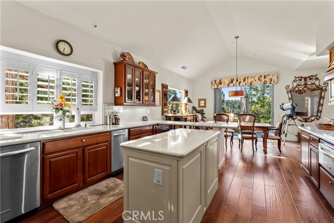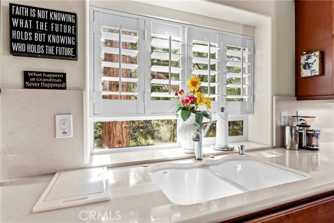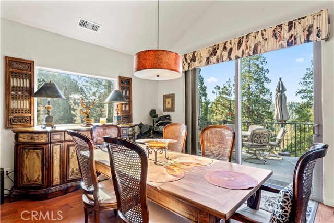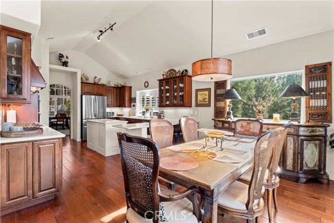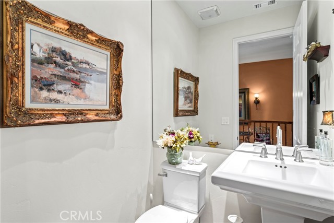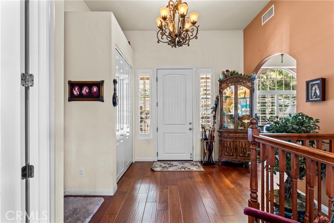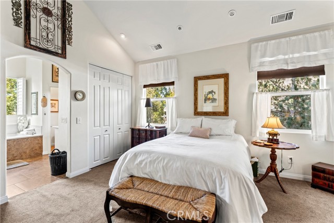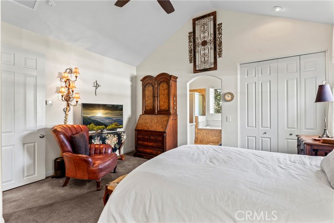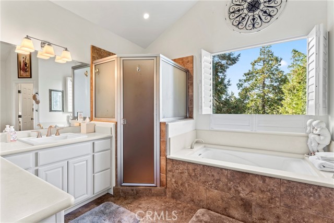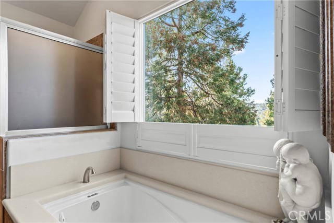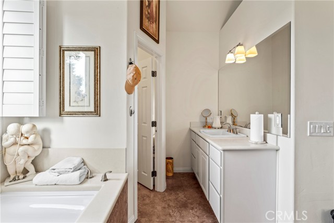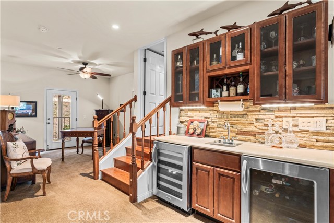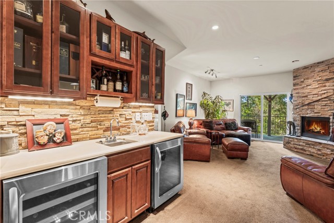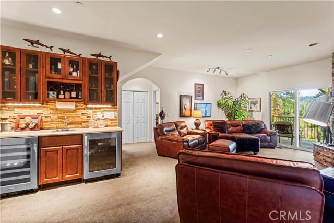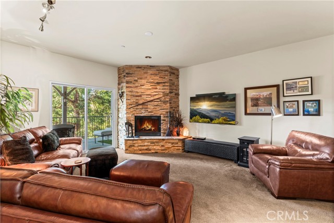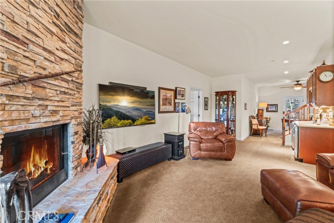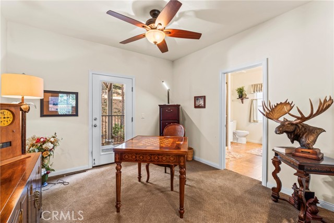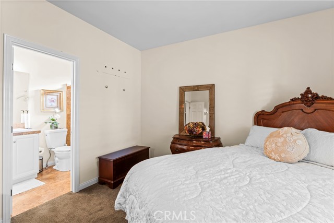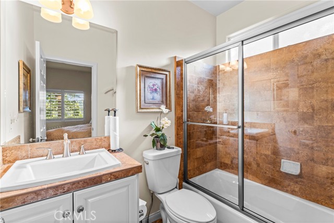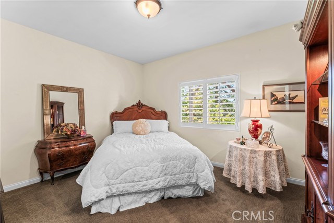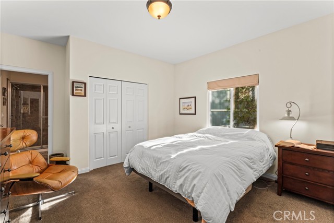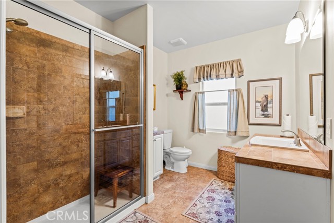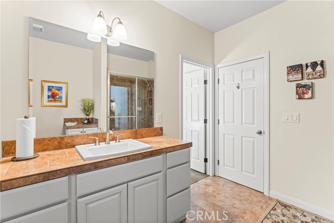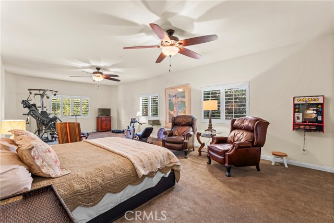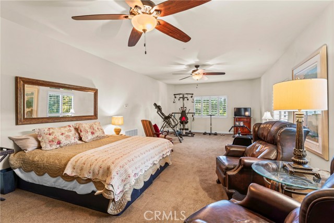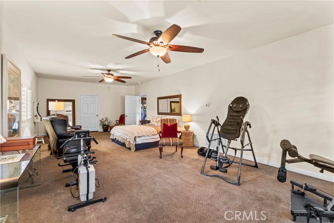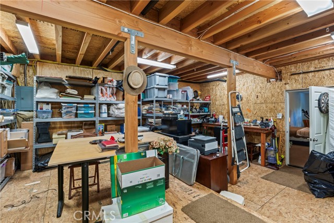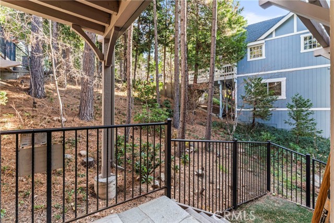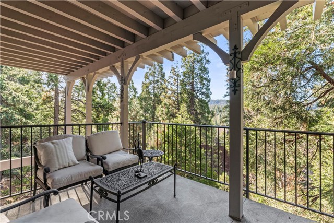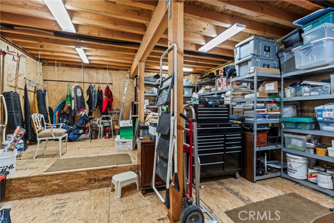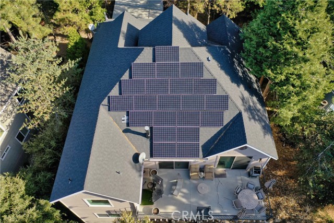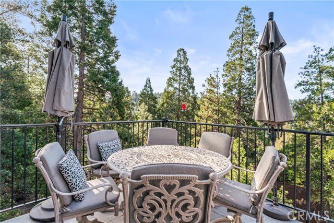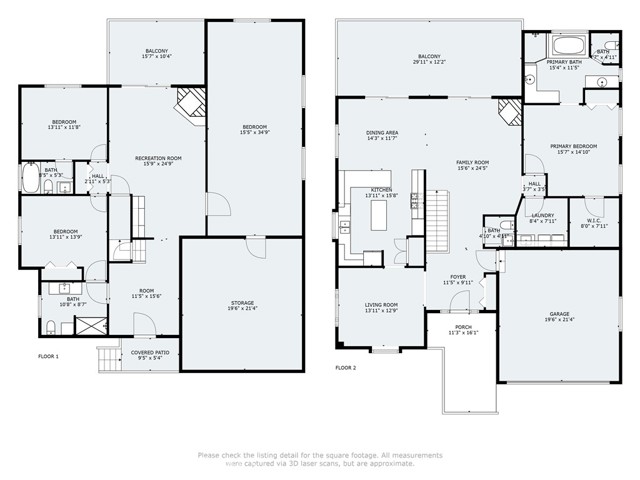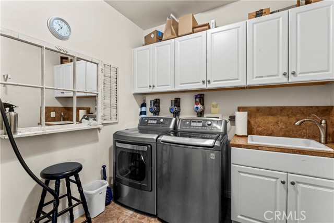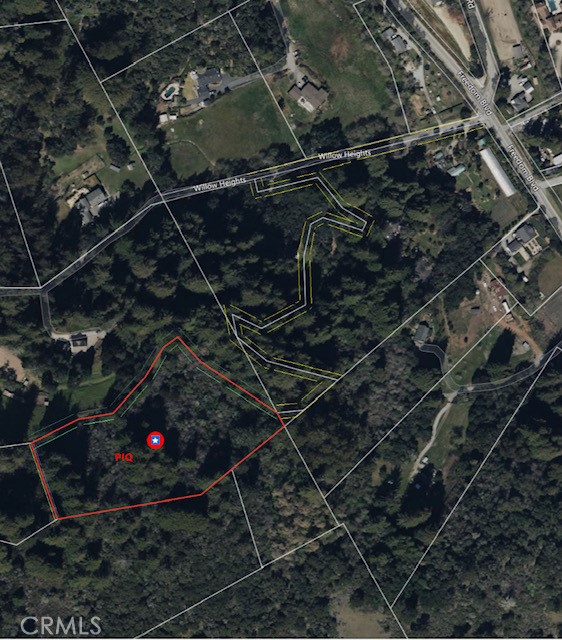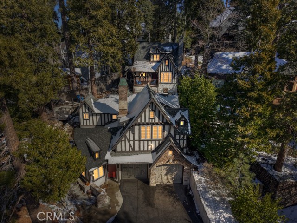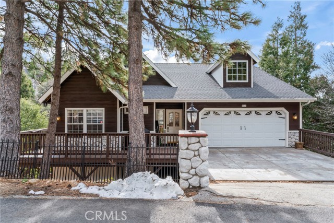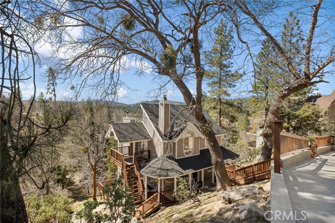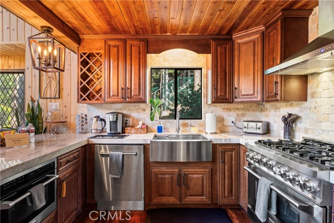380 Pioneer Rd, Lake Arrowhead, CA 92352
$988,000 Mortgage Calculator Active Single Family Residence
Property Details
Upcoming Open Houses
About this Property
Original owner and pride of ownership top to bottom! First time market since completion in 2015 by renowned local builder Bruce Buchser. Truly a unique floorplan for the mountains with total level entry from driveway and garage, not one step! A spacious primary en suite and laundry room conveniently located on the main living level. Primary suite offers tall vaulted ceilings, West facing ridgeline view through large picture window over bathtub. Bathroom features dual vanities, water closet and heated flooring. Main level includes living/dining room, office and generous sized kitchen complete with hardwood flooring throughout. Lower level boasts a relaxing den area complete with custom wet bar(double fridges), corner stone fireplace and concrete decking great for sunsets. 2 guest en suite bedrooms offer total privacy for family. A massive game room, PLUS an additional 440 sq ft shop/storage(not included in the 3,269 sq ft) completes the lower level. This property offers all the amenities you could ask for including; whole house Generac generator, zoned heating and air conditioning, solar panels, 9ft cathedral ceilings, Aqua Sauna water filtration, fire sprinklers, exterior irrigation, stainless appliances w/ warming oven. 8ft Millgard Sliders, plantation shutters, Wine Fridge-Beve
Your path to home ownership starts here. Let us help you calculate your monthly costs.
MLS Listing Information
MLS #
CRIG25067491
MLS Source
California Regional MLS
Days on Site
4
Interior Features
Bedrooms
Ground Floor Bedroom, Primary Suite/Retreat
Kitchen
Pantry
Appliances
Dishwasher, Garbage Disposal, Hood Over Range, Microwave, Other, Oven Range - Gas, Refrigerator, Trash Compactor, Warming Drawer
Fireplace
Family Room, Gas Burning, Gas Starter, Living Room, Other Location
Laundry
In Laundry Room, Other
Cooling
Central Forced Air
Heating
Central Forced Air
Exterior Features
Roof
Composition
Pool
None
Parking, School, and Other Information
Garage/Parking
Garage: 2 Car(s)
Elementary District
Rialto Unified
High School District
Rialto Unified
HOA Fee
$0
Zoning
LA/RS-14M
School Ratings
Nearby Schools
| Schools | Type | Grades | Distance | Rating |
|---|---|---|---|---|
| Mary P. Henck Intermediate School | public | 6-8 | 0.49 mi | |
| Mountain High School | public | 9-12 | 1.65 mi | |
| Rim Of The World Senior High School | public | 9-12 | 1.79 mi | |
| Rim Virtual | public | K-12 | 1.84 mi | N/A |
| Lake Arrowhead Elementary School | public | K-5 | 2.30 mi |
Neighborhood: Around This Home
Neighborhood: Local Demographics
Market Trends Charts
Nearby Homes for Sale
380 Pioneer Rd is a Single Family Residence in Lake Arrowhead, CA 92352. This 3,269 square foot property sits on a 10,010 Sq Ft Lot and features 3 bedrooms & 3 full and 1 partial bathrooms. It is currently priced at $988,000 and was built in 2014. This address can also be written as 380 Pioneer Rd, Lake Arrowhead, CA 92352.
©2025 California Regional MLS. All rights reserved. All data, including all measurements and calculations of area, is obtained from various sources and has not been, and will not be, verified by broker or MLS. All information should be independently reviewed and verified for accuracy. Properties may or may not be listed by the office/agent presenting the information. Information provided is for personal, non-commercial use by the viewer and may not be redistributed without explicit authorization from California Regional MLS.
Presently MLSListings.com displays Active, Contingent, Pending, and Recently Sold listings. Recently Sold listings are properties which were sold within the last three years. After that period listings are no longer displayed in MLSListings.com. Pending listings are properties under contract and no longer available for sale. Contingent listings are properties where there is an accepted offer, and seller may be seeking back-up offers. Active listings are available for sale.
This listing information is up-to-date as of March 31, 2025. For the most current information, please contact John March
