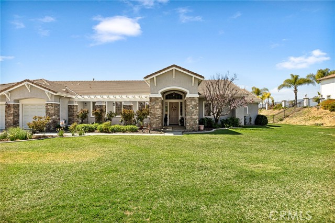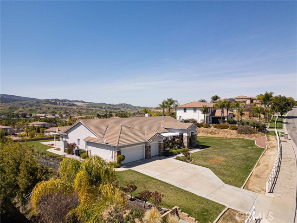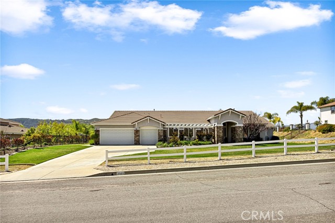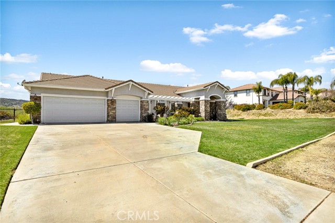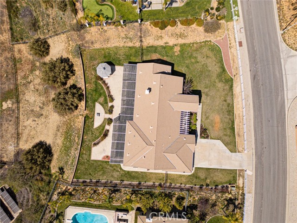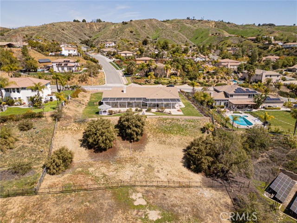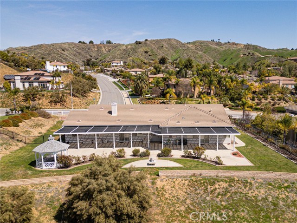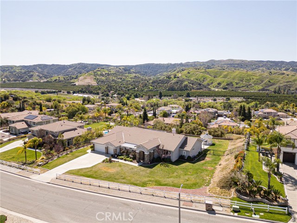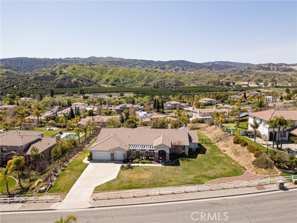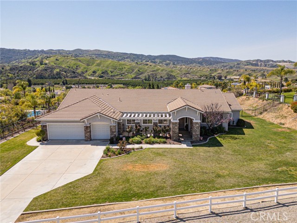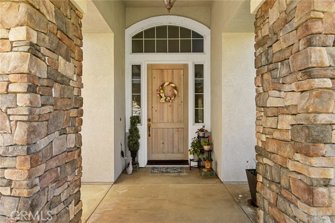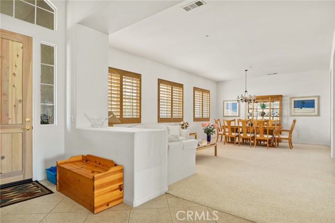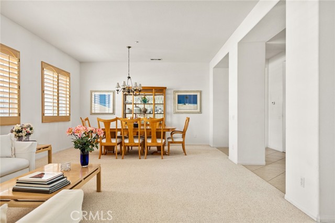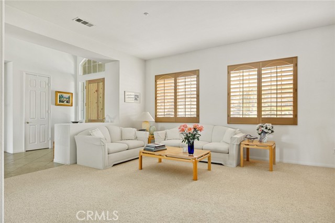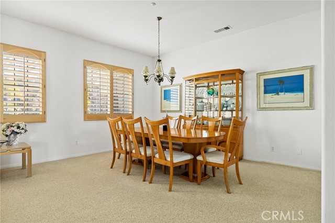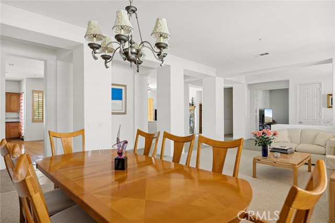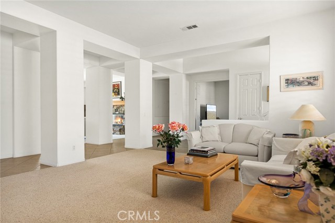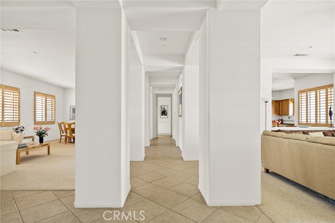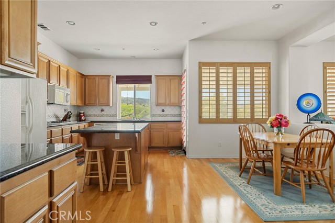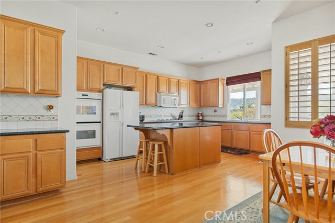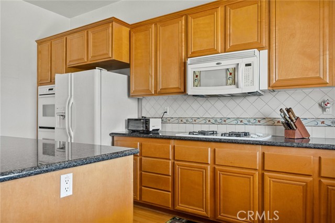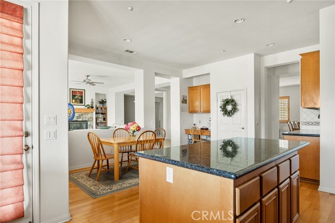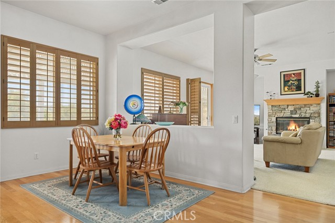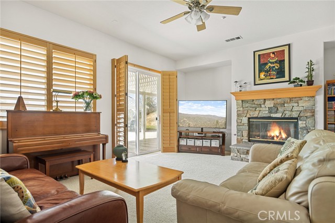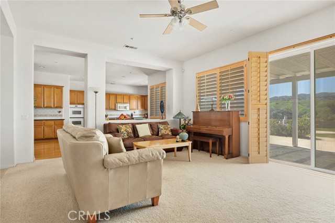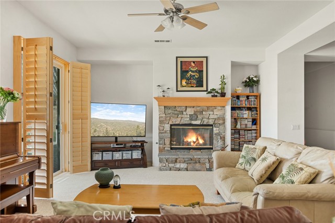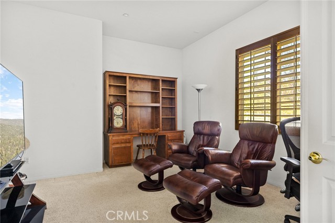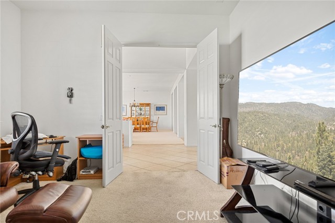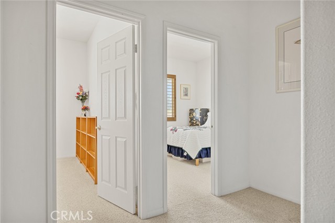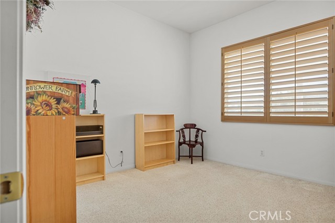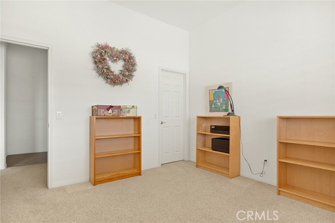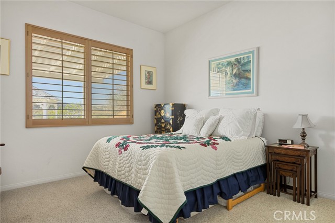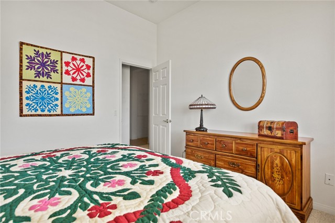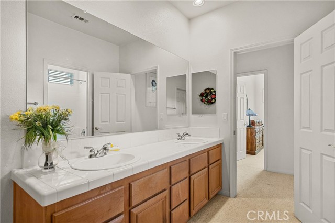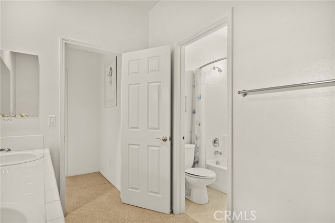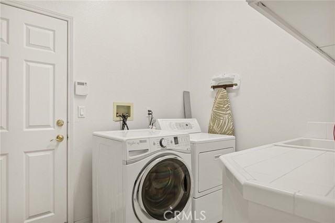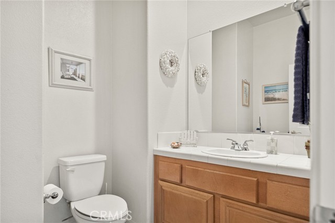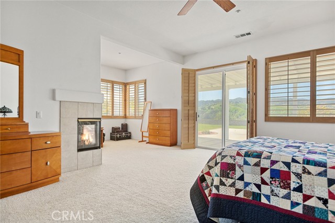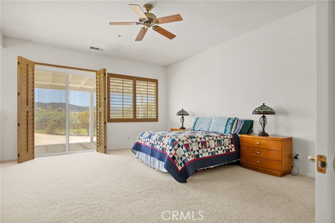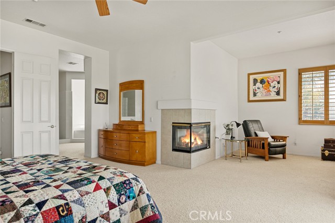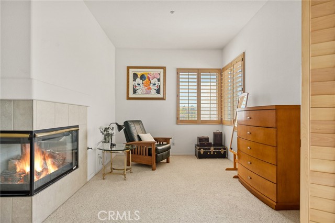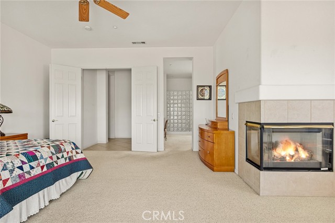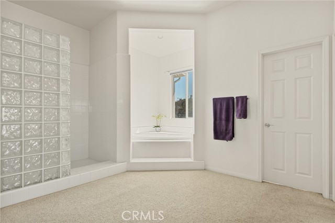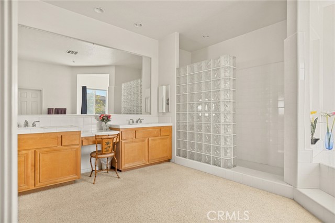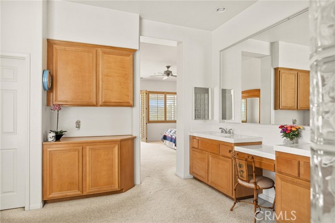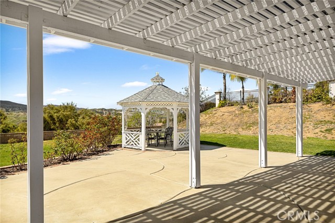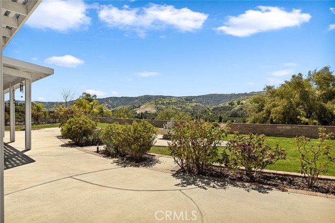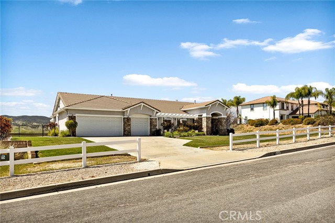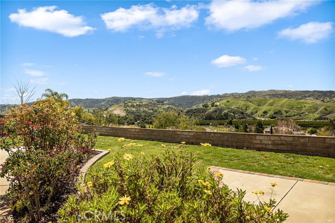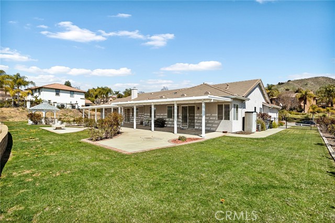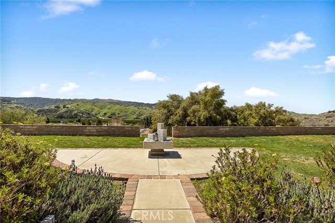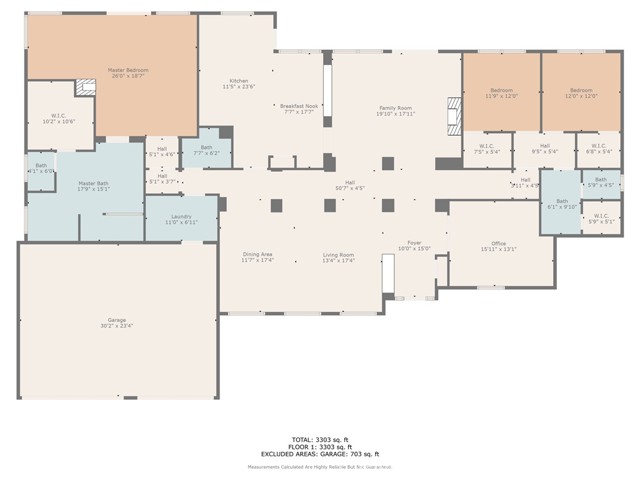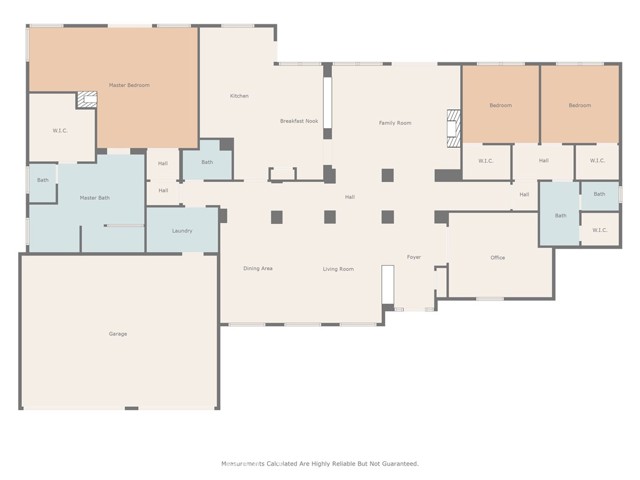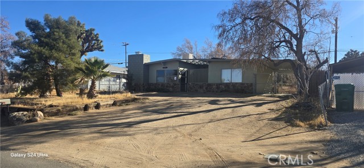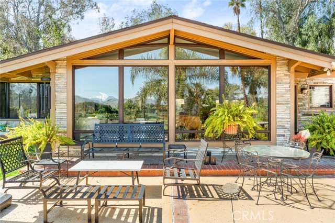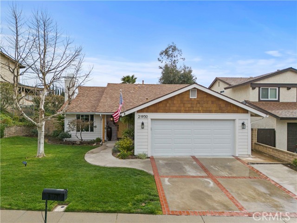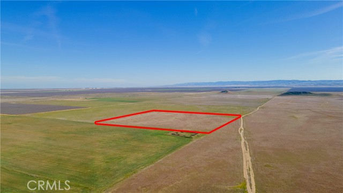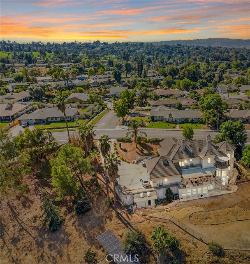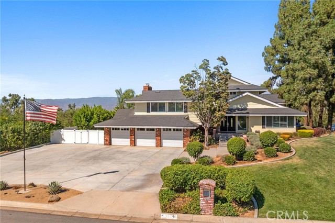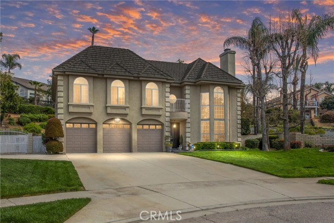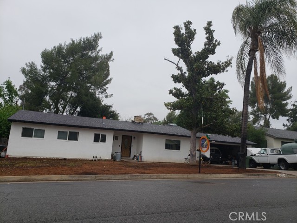2020 Horse Trail Dr, Redlands, CA 92373
$1,095,000 Mortgage Calculator Contingent Single Family Residence
Property Details
About this Property
SINGLE STORY! Wonderful floorplan for this sunny single story. In the Sunset Hills Development. Beautiful views of the canyon for this 4 bedroom. Open airy floorplan. No steps to the entry. Open living, dining room which is attached to the family room and kitchen. Granite counters for the island kitchen. Huge main bedroom has a sitting area with cozy fireplace and huge bath. Separate laundry room has direct access to the 3 car garage. Shady covered patio in the rear to enjoy the view. Charming gazebo sets off the backyard. No HOA.
Your path to home ownership starts here. Let us help you calculate your monthly costs.
MLS Listing Information
MLS #
CRIG25061611
MLS Source
California Regional MLS
Interior Features
Bedrooms
Ground Floor Bedroom, Primary Suite/Retreat
Kitchen
Other
Appliances
Other, Oven Range - Built-In
Dining Room
Breakfast Bar, Breakfast Nook, Formal Dining Room
Family Room
Other
Fireplace
Family Room, Primary Bedroom
Laundry
In Laundry Room
Cooling
Central Forced Air
Heating
Central Forced Air
Exterior Features
Roof
Tile
Pool
None
Parking, School, and Other Information
Garage/Parking
Garage, Garage: 3 Car(s)
Elementary District
Redlands Unified
High School District
Redlands Unified
Sewer
Septic Tank
HOA Fee
$0
School Ratings
Nearby Schools
| Schools | Type | Grades | Distance | Rating |
|---|---|---|---|---|
| Kimberly Elementary School | public | K-5 | 1.29 mi | |
| Cope Middle School | public | 6-8 | 2.11 mi | |
| Smiley Elementary School | public | K-5 | 2.11 mi | |
| Kingsbury Elementary School | public | K-5 | 2.16 mi | |
| Mariposa Elementary School | public | K-5 | 2.28 mi | |
| McKinley Elementary School | public | K-5 | 2.54 mi | |
| Moore Middle School | public | 6-8 | 2.82 mi | |
| Redlands Senior High School | public | 9-12 | 2.93 mi | |
| Franklin Elementary School | public | K-5 | 3.25 mi | |
| Orangewood High (Continuation) School | public | 9-12 | 3.34 mi | |
| Redlands Adult | public | UG | 3.37 mi | N/A |
| Redlands Eacademy | public | K-12 | 3.37 mi | |
| Crafton Elementary School | public | K-5 | 3.50 mi | |
| Bryn Mawr Elementary School | public | K-5 | 3.84 mi | |
| Redlands East Valley High School | public | 9-12 | 4.03 mi | |
| Lugonia Elementary School | public | K-5 | 4.11 mi | |
| Colton-Redlands-Yucaipa Rop School | public | 9-12 | 4.18 mi | N/A |
| Clement Middle School | public | 6-8 | 4.22 mi | |
| Judson & Brown Elementary School | public | K-5 | 4.23 mi | |
| Mission Elementary School | public | K-5 | 4.57 mi |
Neighborhood: Around This Home
Neighborhood: Local Demographics
Nearby Homes for Sale
2020 Horse Trail Dr is a Single Family Residence in Redlands, CA 92373. This 3,466 square foot property sits on a 0.752 Acres Lot and features 4 bedrooms & 2 full and 1 partial bathrooms. It is currently priced at $1,095,000 and was built in 2002. This address can also be written as 2020 Horse Trail Dr, Redlands, CA 92373.
©2025 California Regional MLS. All rights reserved. All data, including all measurements and calculations of area, is obtained from various sources and has not been, and will not be, verified by broker or MLS. All information should be independently reviewed and verified for accuracy. Properties may or may not be listed by the office/agent presenting the information. Information provided is for personal, non-commercial use by the viewer and may not be redistributed without explicit authorization from California Regional MLS.
Presently MLSListings.com displays Active, Contingent, Pending, and Recently Sold listings. Recently Sold listings are properties which were sold within the last three years. After that period listings are no longer displayed in MLSListings.com. Pending listings are properties under contract and no longer available for sale. Contingent listings are properties where there is an accepted offer, and seller may be seeking back-up offers. Active listings are available for sale.
This listing information is up-to-date as of April 07, 2025. For the most current information, please contact ANN BRYAN, (909) 748-7001
