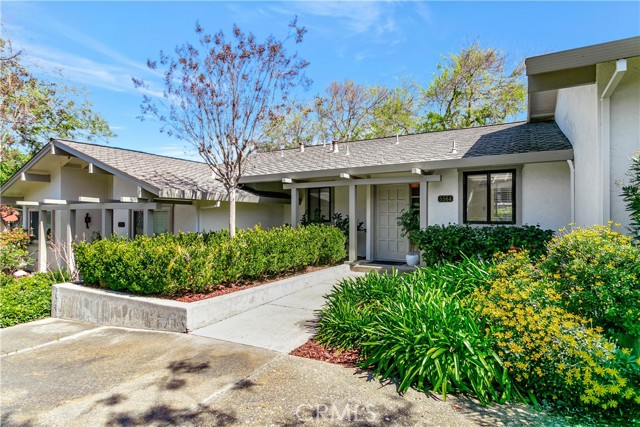Property Details
About this Property
Major price reduction from original list price. Now $399,900. Move in ready, beautiful remodel/upgrades. Large 947 sq. ft. 1 bed /1 bath single level patio home in Cribari Village with 24/7 security guard gate entrance. 55+ Villages Golf & Country Club in San Jose Evergreen Foothills. Remodeled bath with Luxury Vinyl Plank floor, new sink and quartz countertop, new toilet, brushed nickel fixtures, custom glass shower door enclosure over tub; wood-like laminate floors in entry & kitchen; upgraded kitchen with built-in microwave, LED lighting; beautiful paint throughout, (walls, ceilings, cabinets & doors); new carpet; newer double pane windows; new window blinds; popcorn ceilings removed; water heater replaced July 2017. Community laundry is 2 doors over at end of the building. Washer/Dryer installation permitted in patio closet or inside closet, (with Architectural Committee approval). Owner/resident is listing broker: 650-224-0673. CA DRE #00667206. HOA dues $934.35 per month through June 30th. July 1st HOA dues to be $1,080.72. HOA includes fire insurance, outside maintenance on all buildings, roofs, painting, landscaping. HOA Dues also include water, sewer, trash removal and cable TV. www.Homes.com has photos & virtual tour: put address 5564 Cribari Circle San Jose, CA.
MLS Listing Information
MLS #
CRIG25060369
MLS Source
California Regional MLS
Interior Features
Bedrooms
Ground Floor Bedroom, Primary Suite/Retreat
Kitchen
Other
Appliances
Dishwasher, Freezer, Garbage Disposal, Microwave, Other, Oven - Electric, Oven Range - Built-In, Oven Range - Electric, Refrigerator
Dining Room
Breakfast Nook, Dining Area in Living Room, Other
Fireplace
None
Flooring
Laminate, Other
Laundry
Community Facility, In Laundry Room, Laundry Area, Other
Cooling
Central Forced Air, Central Forced Air - Electric, Central Forced Air - Gas
Heating
Central Forced Air, Electric, Forced Air, Gas, Multi Type
Exterior Features
Roof
Composition, Other, Shingle
Foundation
Permanent, Slab
Pool
Community Facility, Fenced, Heated, Heated - Electricity, Heated - Gas, In Ground, Other, Pool - Yes, Sport
Style
Contemporary, Cottage, Other
Parking, School, and Other Information
Garage/Parking
Carport, Common Parking - Shared, Common Parking Area, Covered Parking, Detached, Gate/Door Opener, Golf Cart, Guest / Visitor Parking, Other, Parking Area, Private / Exclusive, RV Access, Storage - RV, Garage: 1 Car(s)
High School District
East Side Union High
HOA Fee Frequency
Monthly
Complex Amenities
Additional Storage, Barbecue Area, Billiard Room, Cable / Satellite TV, Club House, Community Pool, Conference Facilities, Game Room, Golf Course, Gym / Exercise Facility, Other, Picnic Area
Zoning
R1-1P
Neighborhood: Around This Home
Neighborhood: Local Demographics
Market Trends Charts
5564 Cribari Cir is a Condominium in San Jose, CA 95135. This 947 square foot property sits on a 5913 Acres Lot and features 1 bedrooms & 1 full bathrooms. It is currently priced at $399,000 and was built in 1971. This address can also be written as 5564 Cribari Cir, San Jose, CA 95135.
©2026 California Regional MLS. All rights reserved. All data, including all measurements and calculations of area, is obtained from various sources and has not been, and will not be, verified by broker or MLS. All information should be independently reviewed and verified for accuracy. Properties may or may not be listed by the office/agent presenting the information. Information provided is for personal, non-commercial use by the viewer and may not be redistributed without explicit authorization from California Regional MLS.
Presently MLSListings.com displays Active, Contingent, Pending, and Recently Sold listings. Recently Sold listings are properties which were sold within the last three years. After that period listings are no longer displayed in MLSListings.com. Pending listings are properties under contract and no longer available for sale. Contingent listings are properties where there is an accepted offer, and seller may be seeking back-up offers. Active listings are available for sale.
This listing information is up-to-date as of July 03, 2025. For the most current information, please contact Brenna Lawrence
