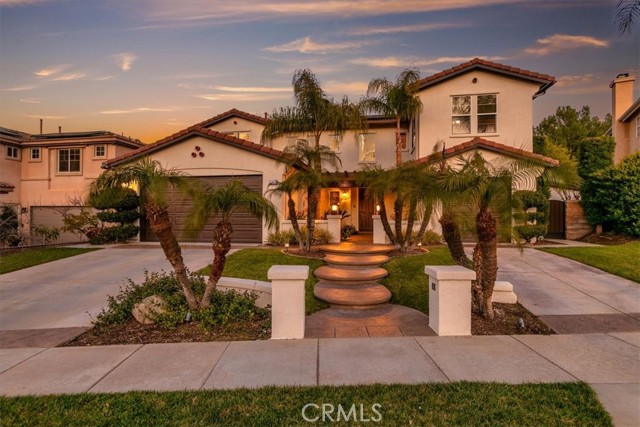3845 Fremont Dr, Corona, CA 92881
$1,290,000 Mortgage Calculator Sold on Jun 12, 2025 Single Family Residence
Property Details
About this Property
Your Next Chapter Begins Here in this Modernized Mountain Gate Heights Home that is situated in the desirable community of South Corona. Upon entering, you're greeted by a striking entryway, complete with an oversized iron round chandelier & high ceilings. Seamless open-concept floor plan combines the living & dining rooms, both enhanced by crown molding. Cohesive spruce wood flooring flows throughout the first level, leading into the thoughtfully designed farmhouse-style kitchen. The kitchen boasts sleek white cabinet, accented by black & brush nickle hardware for a contemporary touch. A multi-functional, large kitchen island with grey-veined quartz countertops serves as a casual dining area with table-like seating. The island is complemented by contrasting cabinet colors, built-in shelves, making this space practical. The main work surfaces in the kitchen feature solid grey counters, creating a stylish contrast against the white cabinetry. A classic subway tile backsplash adds timeless appeal, while stainless steel appliances complete the modern look and walk-in pantry offers plenty of storage. The family room connects to the kitchen, creating an inviting space. One bedroom is conveniently located downstairs, complete with an updated bathroom that features today’s most sought-a
MLS Listing Information
MLS #
CRIG25059380
MLS Source
California Regional MLS
Interior Features
Bedrooms
Ground Floor Bedroom, Primary Suite/Retreat
Kitchen
Other, Pantry
Appliances
Built-in BBQ Grill, Dishwasher, Garbage Disposal, Hood Over Range, Microwave, Other, Oven - Self Cleaning, Oven Range - Gas
Dining Room
Breakfast Bar, Formal Dining Room, In Kitchen, Other
Family Room
Other, Separate Family Room
Fireplace
Family Room, Gas Starter
Laundry
Hookup - Gas Dryer, In Laundry Room
Cooling
Ceiling Fan, Central Forced Air, Other
Heating
Central Forced Air, Fireplace, Forced Air, Other
Exterior Features
Roof
Tile
Foundation
Slab
Pool
Heated, In Ground, Other, Pool - Yes, Spa - Private
Style
Contemporary
Parking, School, and Other Information
Garage/Parking
Attached Garage, Garage, Gate/Door Opener, Other, Private / Exclusive, Garage: 3 Car(s)
Elementary District
Corona-Norco Unified
High School District
Corona-Norco Unified
Water
Other
HOA Fee
$0
Neighborhood: Around This Home
Neighborhood: Local Demographics
Market Trends Charts
3845 Fremont Dr is a Single Family Residence in Corona, CA 92881. This 3,394 square foot property sits on a 8,276 Sq Ft Lot and features 4 bedrooms & 3 full bathrooms. It is currently priced at $1,290,000 and was built in 2000. This address can also be written as 3845 Fremont Dr, Corona, CA 92881.
©2025 California Regional MLS. All rights reserved. All data, including all measurements and calculations of area, is obtained from various sources and has not been, and will not be, verified by broker or MLS. All information should be independently reviewed and verified for accuracy. Properties may or may not be listed by the office/agent presenting the information. Information provided is for personal, non-commercial use by the viewer and may not be redistributed without explicit authorization from California Regional MLS.
Presently MLSListings.com displays Active, Contingent, Pending, and Recently Sold listings. Recently Sold listings are properties which were sold within the last three years. After that period listings are no longer displayed in MLSListings.com. Pending listings are properties under contract and no longer available for sale. Contingent listings are properties where there is an accepted offer, and seller may be seeking back-up offers. Active listings are available for sale.
This listing information is up-to-date as of June 12, 2025. For the most current information, please contact Shannon Chudzicki, (909) 226-8779
