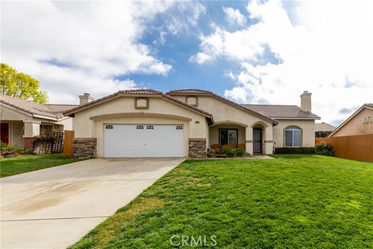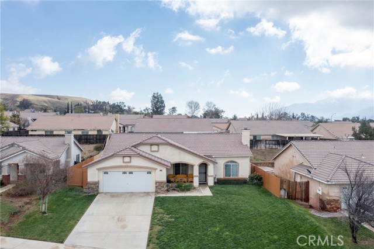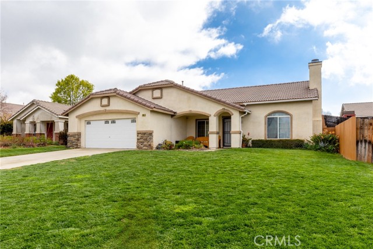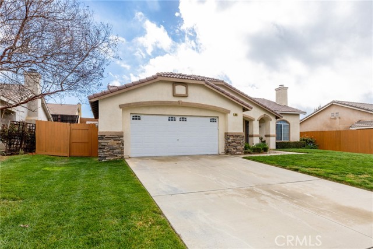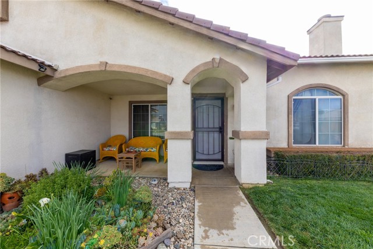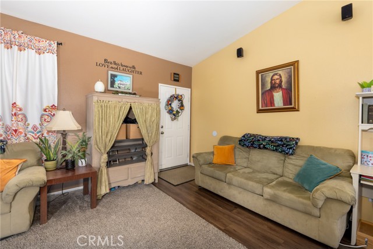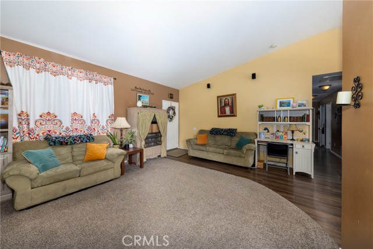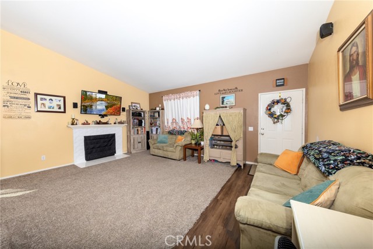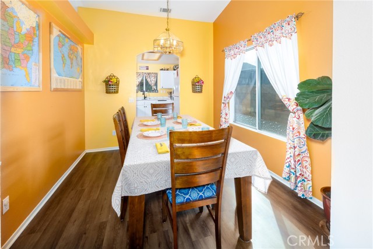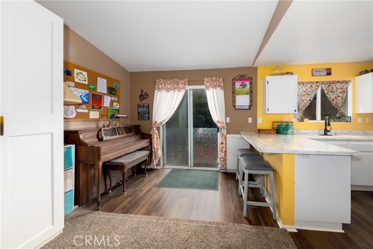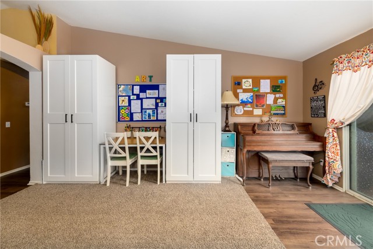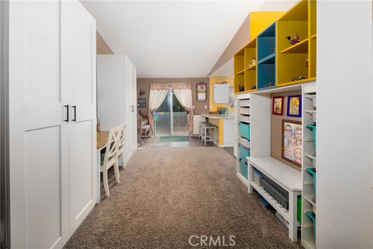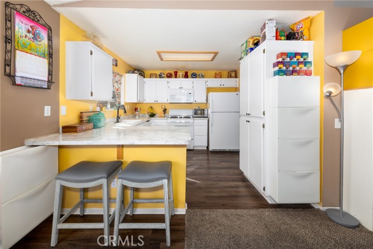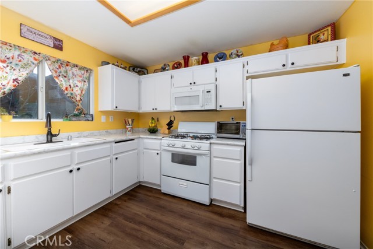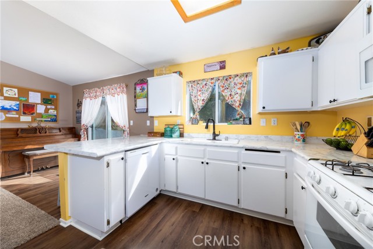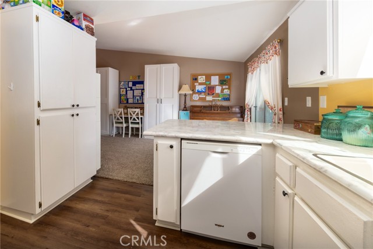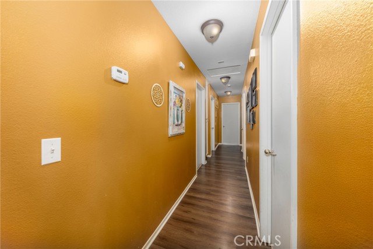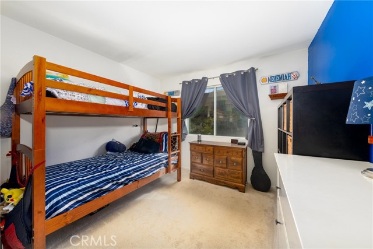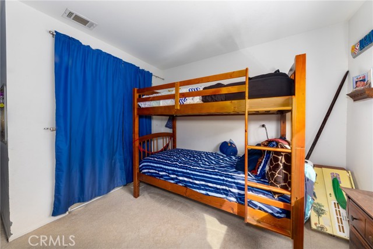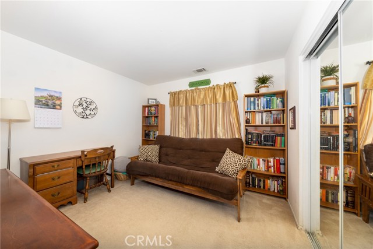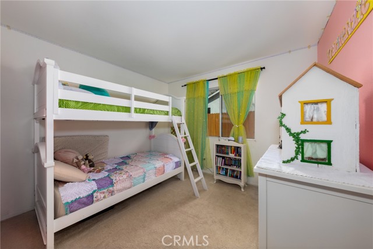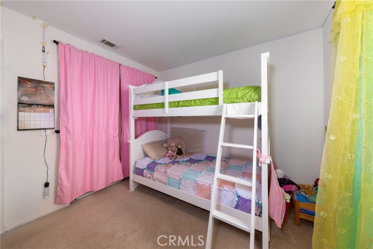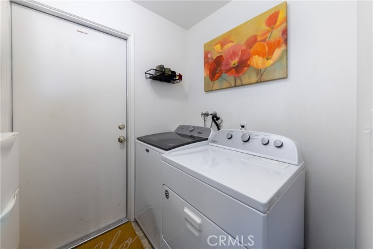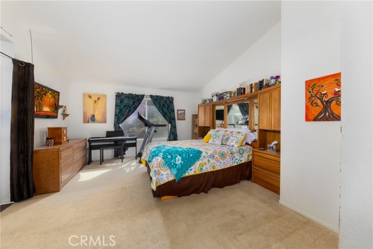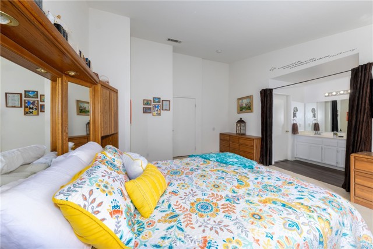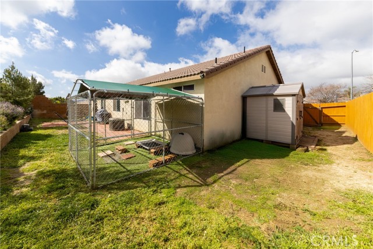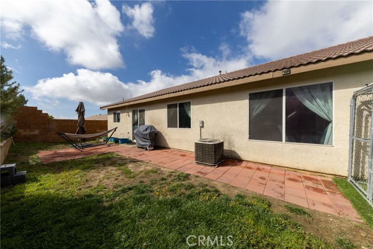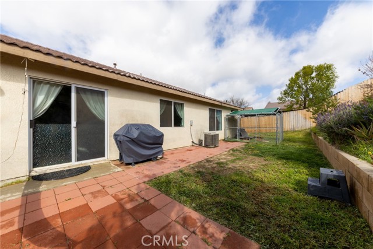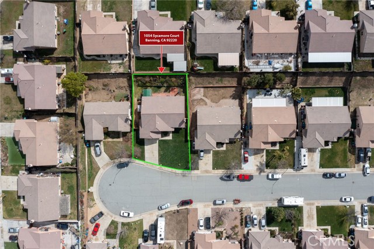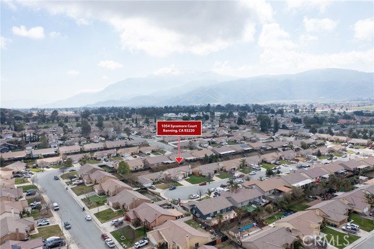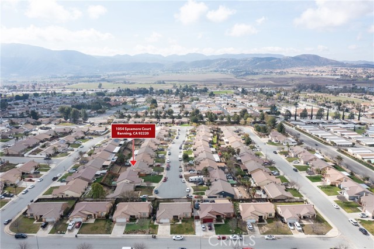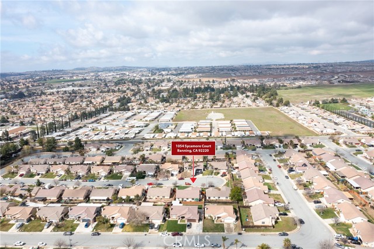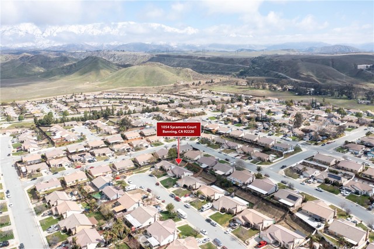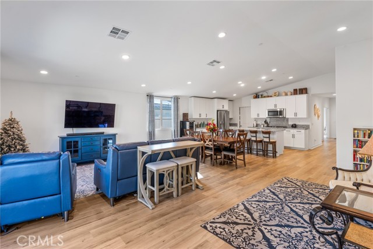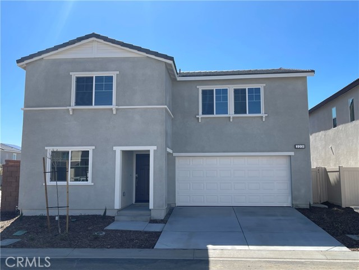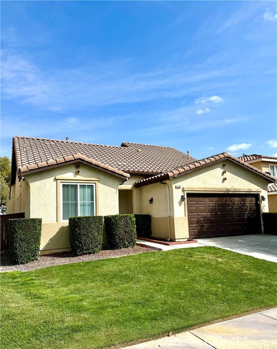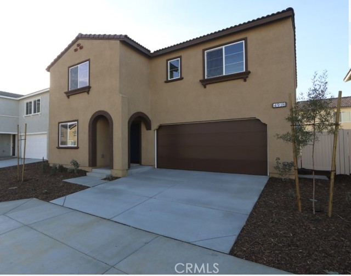Property Details
About this Property
4 Bedroom 2 bath cul-de-sac home in a scenic neighborhood in Banning. No HOA dues and low property taxes. Just a few minutes from the freeway and shopping. This well loved home features a cozy living room with a gas fireplace, separate dining room and extra family room area for additional gatherings. Cute & bright kitchen with barstool countertop, built in microwave and laminate flooring. Spacious bedrooms with mirrored closets. Interior laundry room off garage. Large primary suite with walk-in closet, double sinks and tub/shower combo. 2 car garage with automatic opener with a newer water heater installed in Jan 2024. Long driveway for extra parking and near the end of the cul-de-sac. Paver style rear patio in backyard with block walls on rear and south side of home with nice tall wood fence on the north side. Covered front porch and beautiful green grass in the large front yard. A beautiful place to call home, come & see!
Your path to home ownership starts here. Let us help you calculate your monthly costs.
MLS Listing Information
MLS #
CRIG25057622
MLS Source
California Regional MLS
Days on Site
17
Interior Features
Bedrooms
Ground Floor Bedroom, Primary Suite/Retreat
Appliances
Dishwasher, Microwave, Oven Range
Dining Room
Other
Family Room
Other, Separate Family Room
Fireplace
Gas Burning, Living Room
Flooring
Laminate
Laundry
In Laundry Room
Cooling
Central Forced Air
Heating
Central Forced Air
Exterior Features
Roof
Concrete, Tile
Foundation
Slab
Pool
None
Style
Ranch, Traditional
Parking, School, and Other Information
Garage/Parking
Garage, Other, Garage: 2 Car(s)
Elementary District
Banning Unified
High School District
Banning Unified
HOA Fee
$0
School Ratings
Nearby Schools
| Schools | Type | Grades | Distance | Rating |
|---|---|---|---|---|
| Hemmerling Elementary School | public | K-5 | 1.28 mi | |
| Beaumont Middle College High | public | 10-12 | 1.31 mi | N/A |
| Banning Independent Study School | public | K-12 | 1.68 mi | |
| New Horizon High School | public | 9-12 | 1.68 mi | |
| Banning Adult | public | UG | 1.72 mi | N/A |
| Renu Hope Preschool | public | UG | 1.99 mi | N/A |
| Sundance Elementary School | public | K-5 | 2.00 mi | |
| Banning Prek | public | UG | 2.37 mi | N/A |
| Central Elementary School | public | K-5 | 2.42 mi | |
| Nicolet Middle School | public | 6-8 | 2.50 mi | |
| Starlight Elementary | public | K-5 | 2.53 mi | |
| Anna Hause Elementary School | public | K-5 | 2.54 mi | |
| Banning High School | public | 9-12 | 2.62 mi | |
| Florida Street Discovery Center | public | KG | 2.74 mi | N/A |
| Beaumont Adult | public | UG | 2.90 mi | N/A |
| Glen View High School | public | 9-12 | 2.91 mi | |
| 21st Century Learning Institute | public | K-12 | 2.91 mi | |
| San Gorgonio Middle School | public | 6-8 | 2.94 mi | |
| Hoffer Elementary School | public | K-5 | 3.07 mi | |
| Palm Innovation Academy | public | K-5 | 3.08 mi |
Neighborhood: Around This Home
Neighborhood: Local Demographics
Nearby Homes for Sale
1054 Sycamore Ct is a Single Family Residence in Banning, CA 92220. This 1,699 square foot property sits on a 7,841 Sq Ft Lot and features 4 bedrooms & 2 full bathrooms. It is currently priced at $500,000 and was built in 2003. This address can also be written as 1054 Sycamore Ct, Banning, CA 92220.
©2025 California Regional MLS. All rights reserved. All data, including all measurements and calculations of area, is obtained from various sources and has not been, and will not be, verified by broker or MLS. All information should be independently reviewed and verified for accuracy. Properties may or may not be listed by the office/agent presenting the information. Information provided is for personal, non-commercial use by the viewer and may not be redistributed without explicit authorization from California Regional MLS.
Presently MLSListings.com displays Active, Contingent, Pending, and Recently Sold listings. Recently Sold listings are properties which were sold within the last three years. After that period listings are no longer displayed in MLSListings.com. Pending listings are properties under contract and no longer available for sale. Contingent listings are properties where there is an accepted offer, and seller may be seeking back-up offers. Active listings are available for sale.
This listing information is up-to-date as of March 18, 2025. For the most current information, please contact David Fenn, (951) 265-5200
