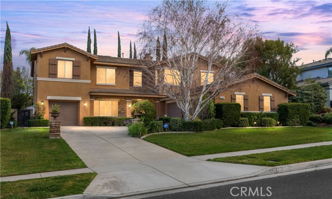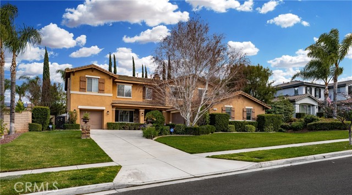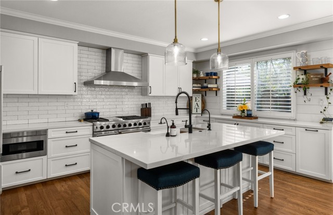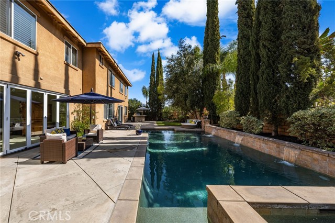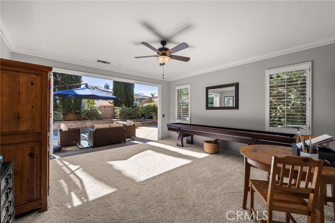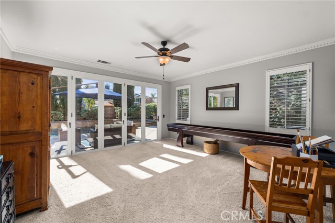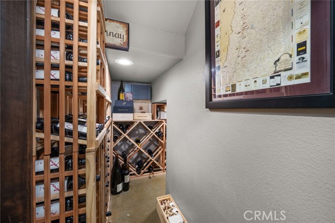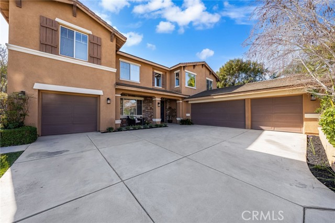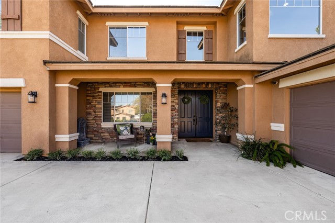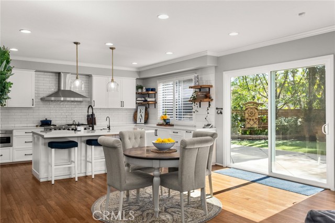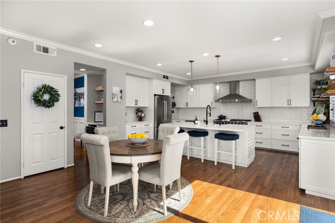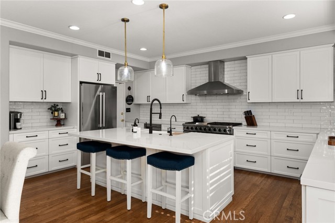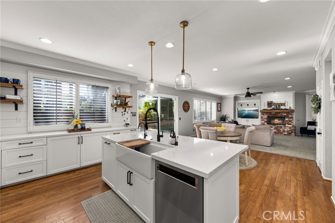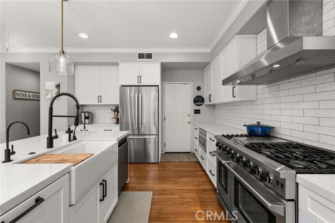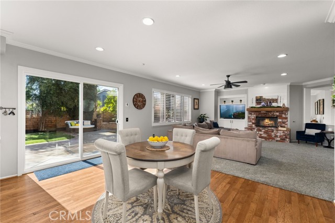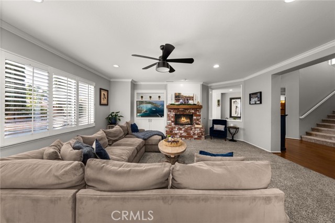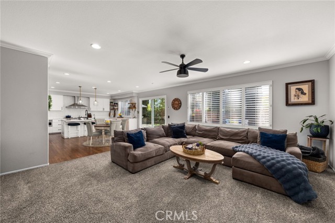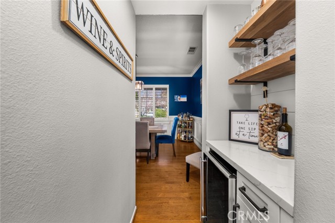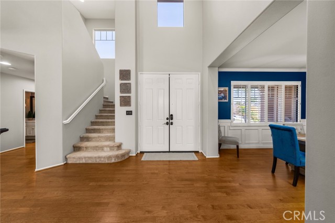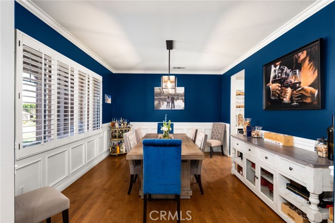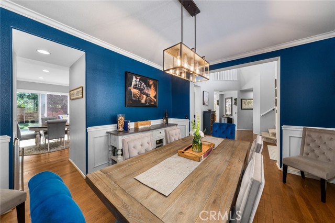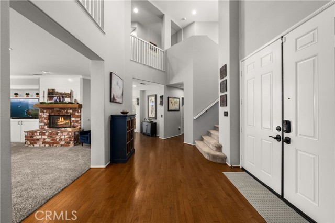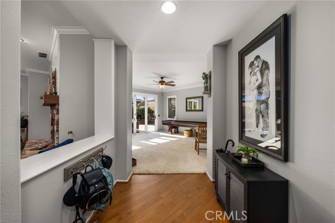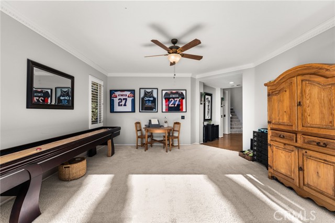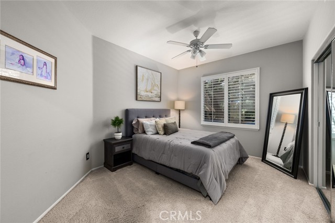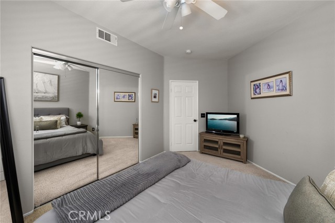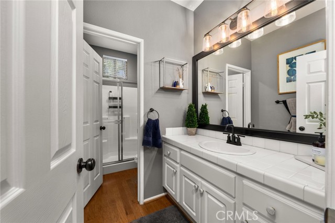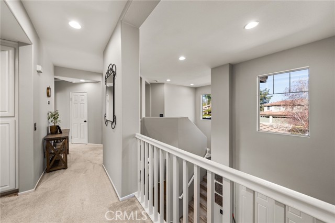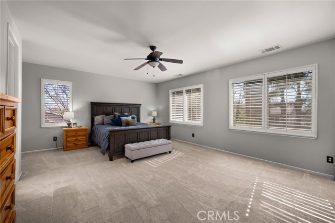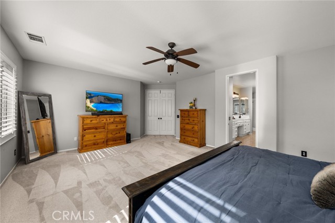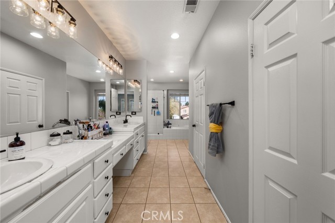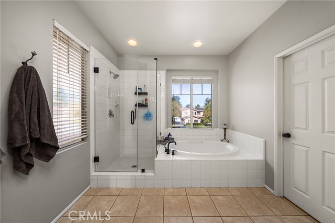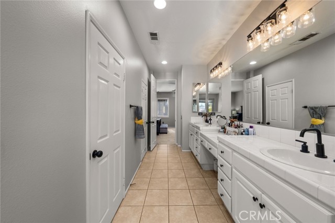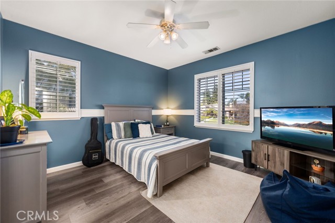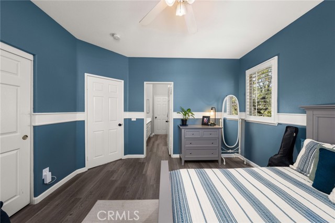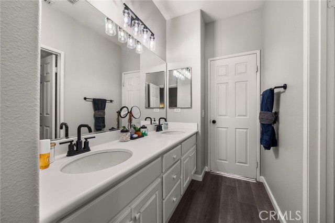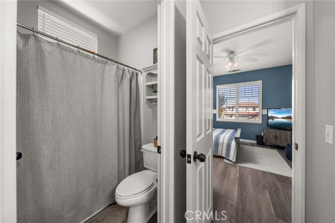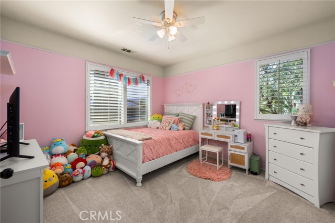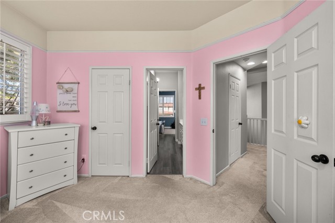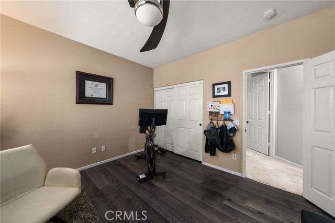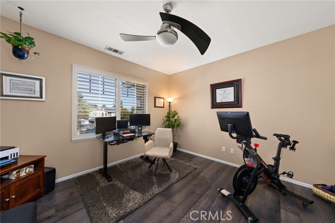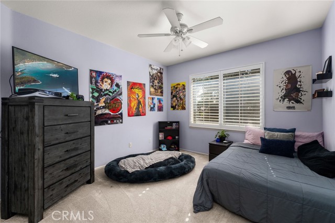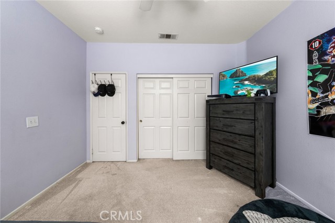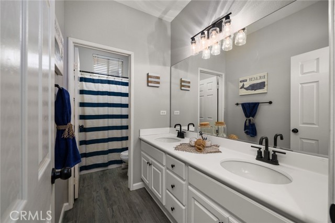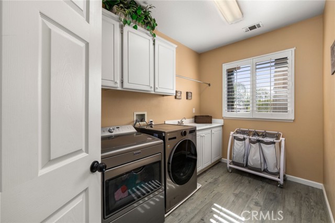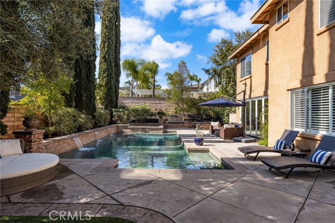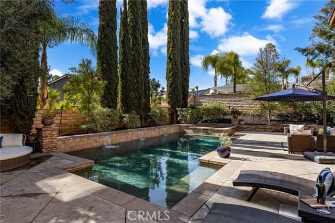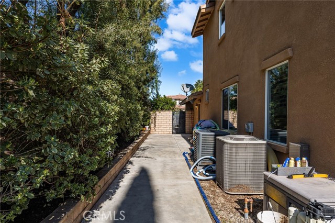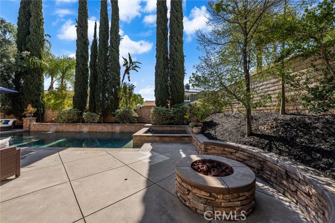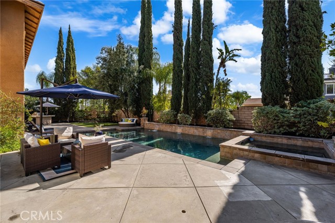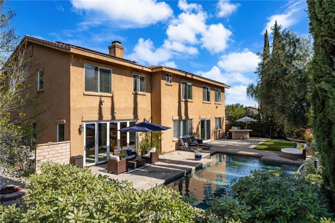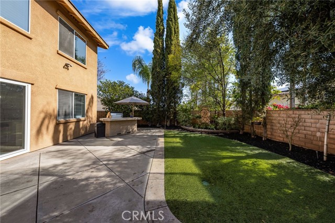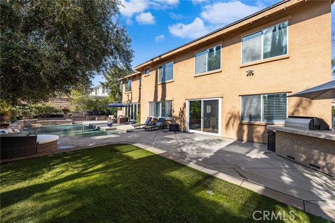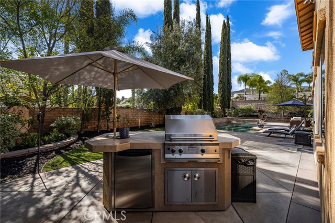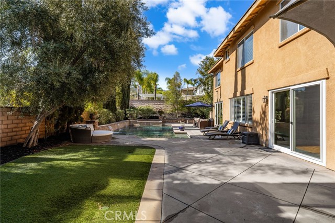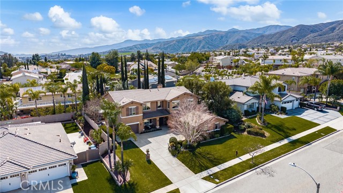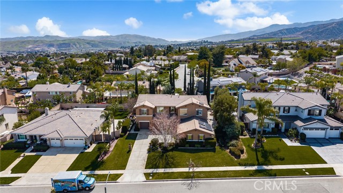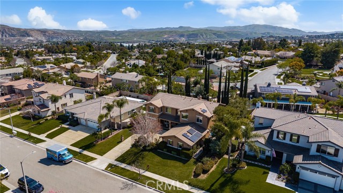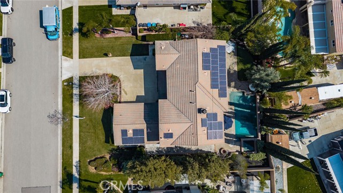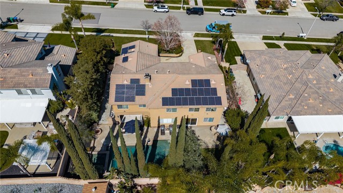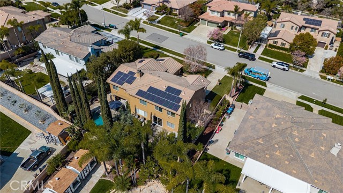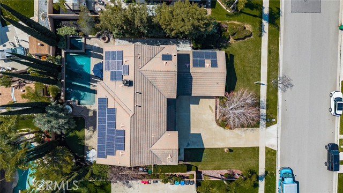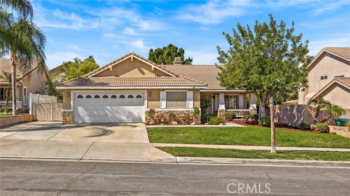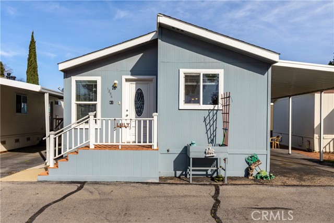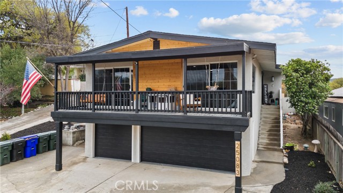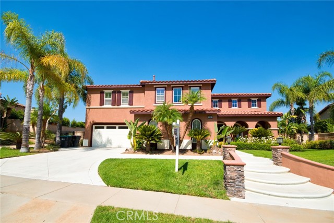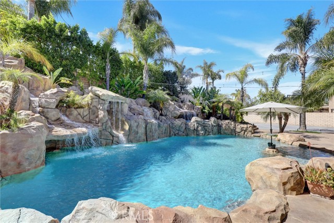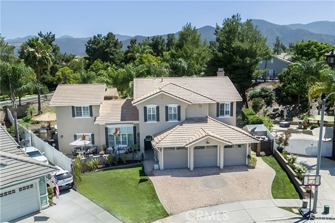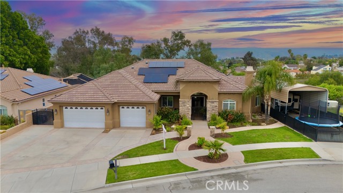Property Details
Upcoming Open Houses
About this Property
*Pool Home**No HOA**Low Taxes**Owned Solar**Custom Wine Cellar**Clear Termite* This stunning home in the prestigious Chase Ranch community offers peekaboo mountain views, custom upgrades, and a spacious layout designed for both relaxation and entertaining. Step inside to high ceilings and an open floor plan. The UPGRADED KITCHEN is a chef’s dream, featuring quartz countertops, built-in microwave, subway tile backsplash, shiplap accent walls, and a large walk-in pantry. The Thor 6-burner double oven with griddle, paired with a jumbo hood, triple-filter osmosis water system, two trash cabinets, farmhouse sink, and matte black fixtures, add to a sleek and organized look. A built-in wine fridge holds 50 bottles, nestled in the bar area. This home features HIGHLY SOUGHT-AFTER WinDor folding doors, known for their premium quality and superior craftsmanship, as well as a new oversized sliding door that creates a seamless indoor/outdoor experience. The home boasts plantation shutters, crown molding, and matte black fixtures throughout. The spacious living area includes a custom-built entertainment unit, creating a cozy atmosphere around the fireplace. The downstairs game room completely opens to the pool deck through custom WinDor folding doors. A custom 500-bottle climate-controlled win
Your path to home ownership starts here. Let us help you calculate your monthly costs.
MLS Listing Information
MLS #
CRIG25053544
MLS Source
California Regional MLS
Days on Site
17
Interior Features
Bedrooms
Ground Floor Bedroom, Primary Suite/Retreat, Other
Bathrooms
Jack and Jill
Kitchen
Other, Pantry
Appliances
Dishwasher, Microwave, Other, Oven - Double, Oven - Gas
Dining Room
Formal Dining Room
Family Room
Other
Fireplace
Family Room, Fire Pit, Gas Burning, Wood Burning
Laundry
In Laundry Room, Upper Floor
Cooling
Ceiling Fan, Central Forced Air
Heating
Central Forced Air
Exterior Features
Foundation
Slab
Pool
In Ground, Other, Pool - Yes, Spa - Private
Parking, School, and Other Information
Garage/Parking
Garage, Storage - RV, Garage: 4 Car(s)
Elementary District
Corona-Norco Unified
High School District
Corona-Norco Unified
HOA Fee
$0
School Ratings
Nearby Schools
Neighborhood: Around This Home
Neighborhood: Local Demographics
Nearby Homes for Sale
3321 Horizon St is a Single Family Residence in Corona, CA 92881. This 3,819 square foot property sits on a 0.27 Acres Lot and features 6 bedrooms & 4 full bathrooms. It is currently priced at $1,495,000 and was built in 2002. This address can also be written as 3321 Horizon St, Corona, CA 92881.
©2025 California Regional MLS. All rights reserved. All data, including all measurements and calculations of area, is obtained from various sources and has not been, and will not be, verified by broker or MLS. All information should be independently reviewed and verified for accuracy. Properties may or may not be listed by the office/agent presenting the information. Information provided is for personal, non-commercial use by the viewer and may not be redistributed without explicit authorization from California Regional MLS.
Presently MLSListings.com displays Active, Contingent, Pending, and Recently Sold listings. Recently Sold listings are properties which were sold within the last three years. After that period listings are no longer displayed in MLSListings.com. Pending listings are properties under contract and no longer available for sale. Contingent listings are properties where there is an accepted offer, and seller may be seeking back-up offers. Active listings are available for sale.
This listing information is up-to-date as of March 30, 2025. For the most current information, please contact Katie Steeber
