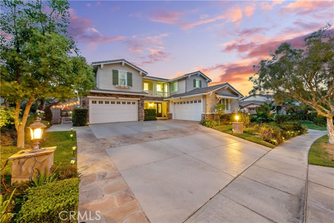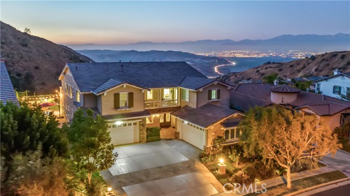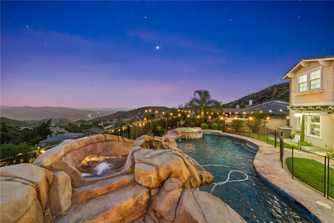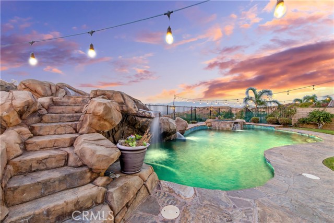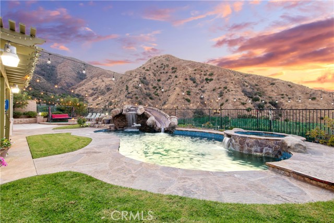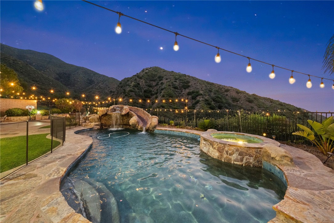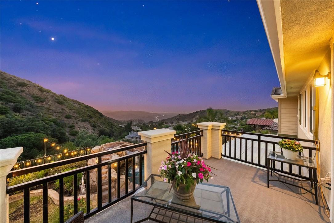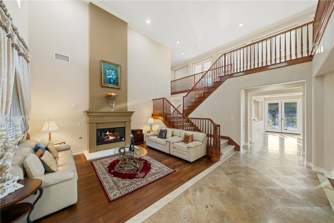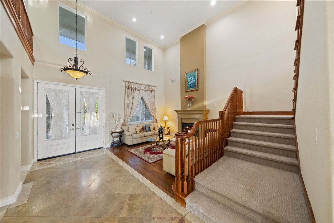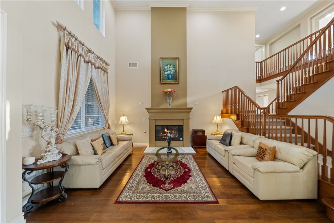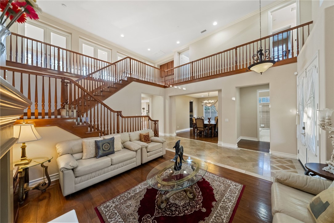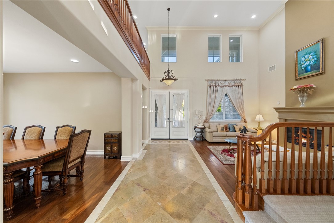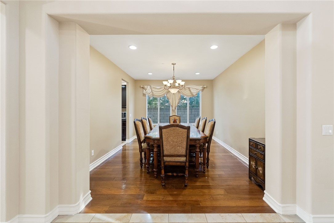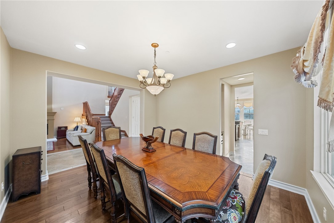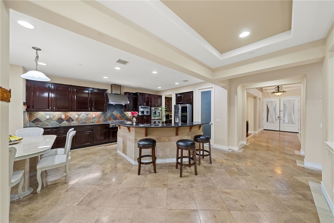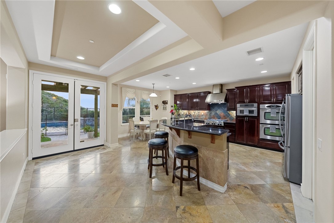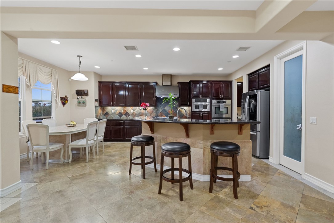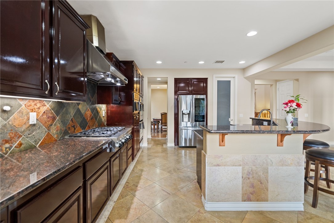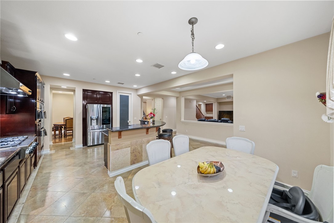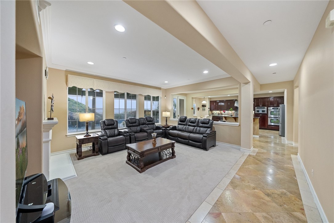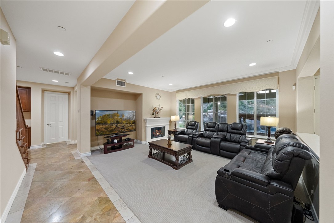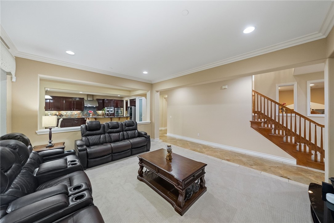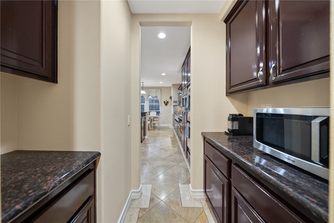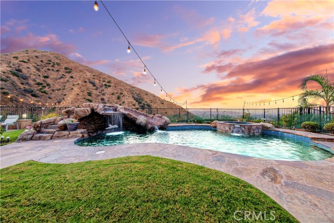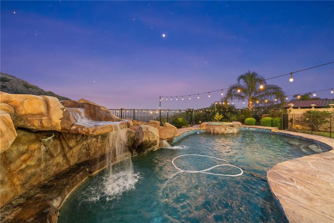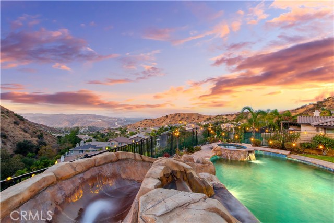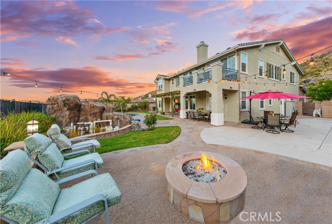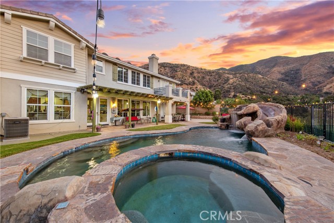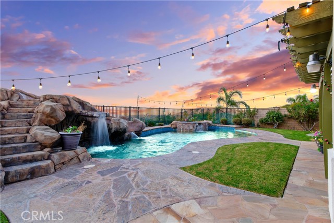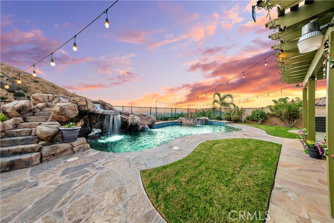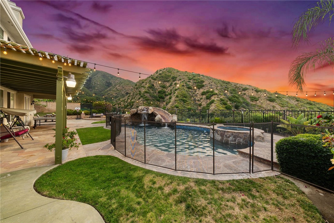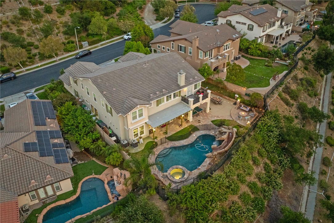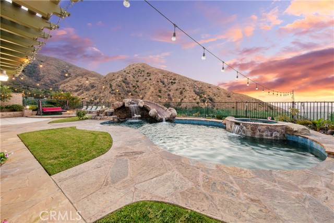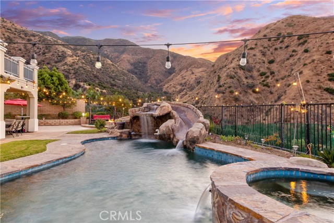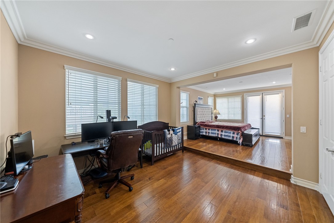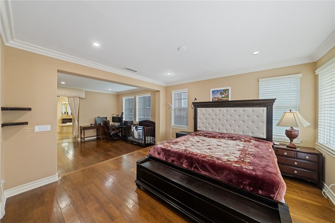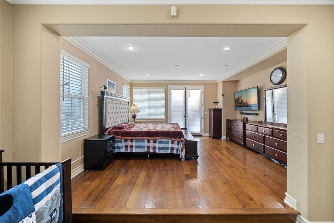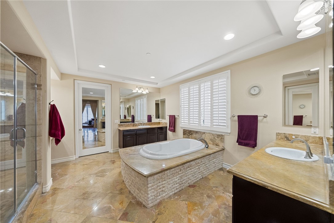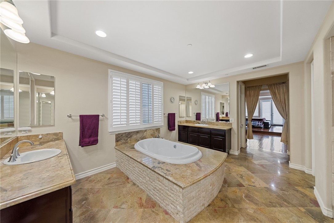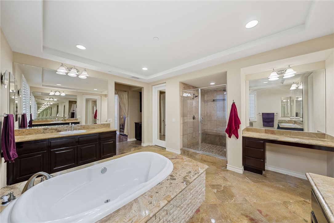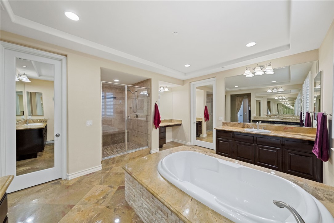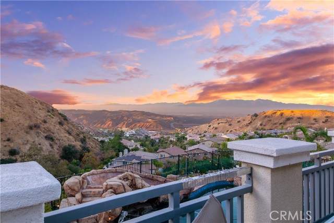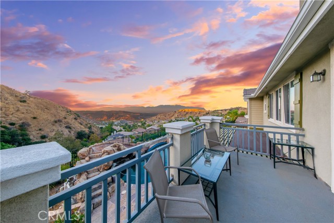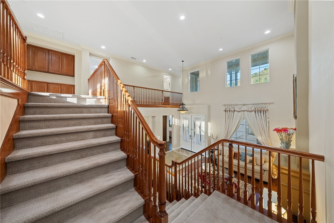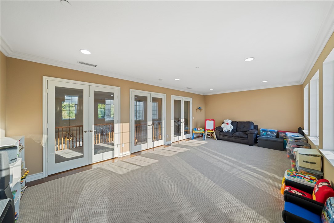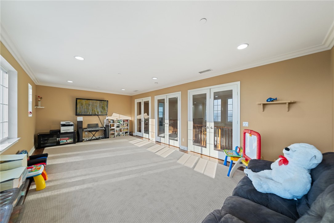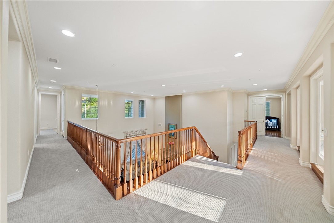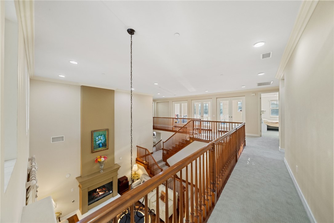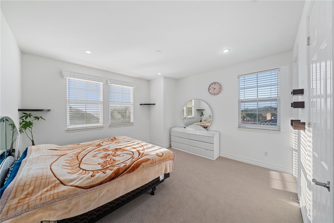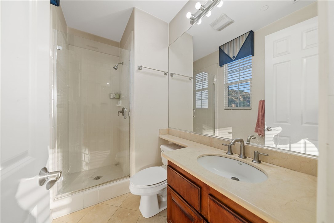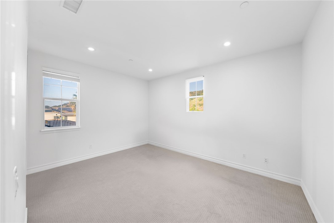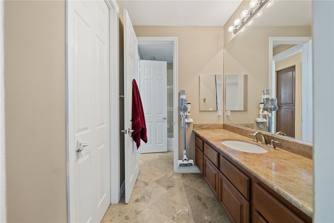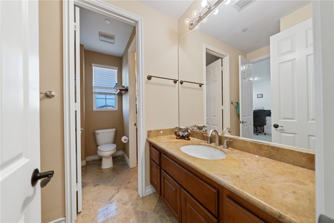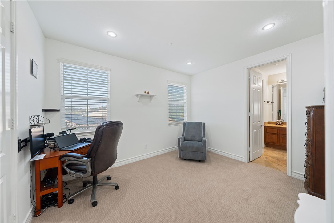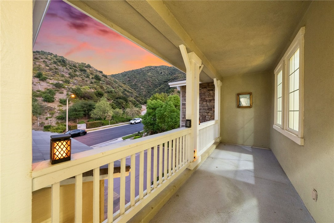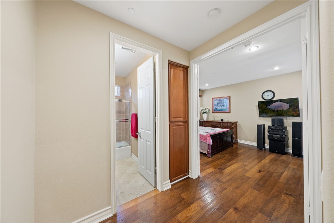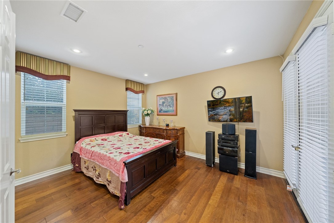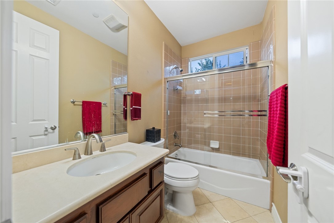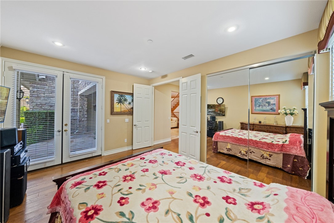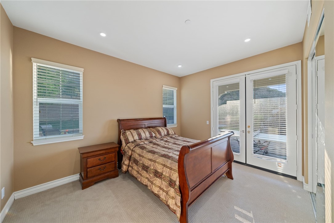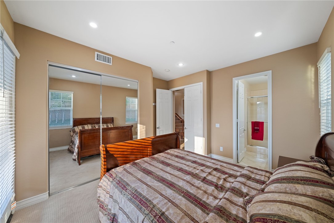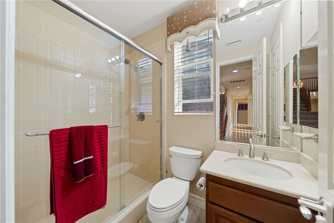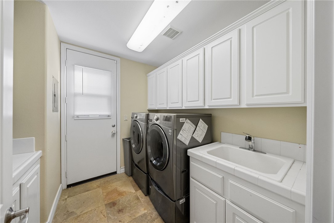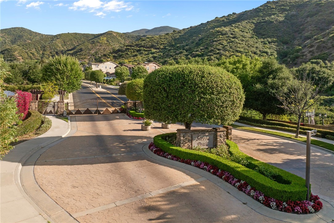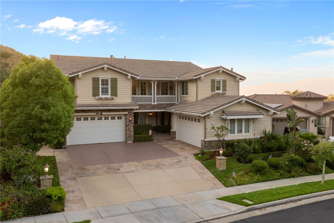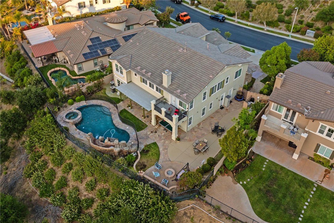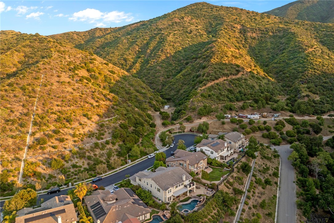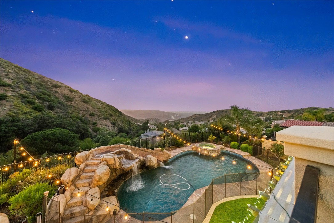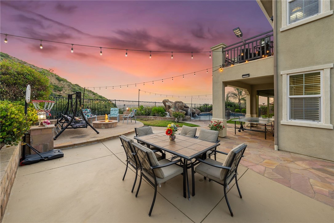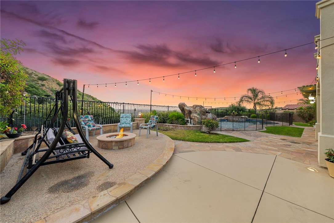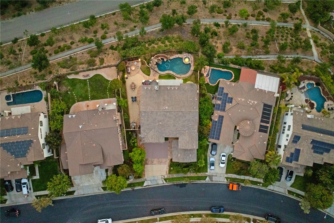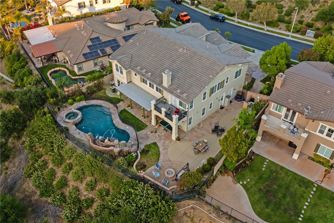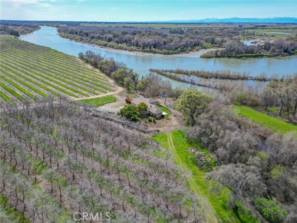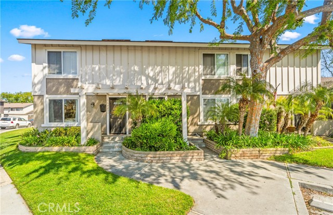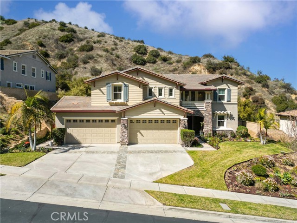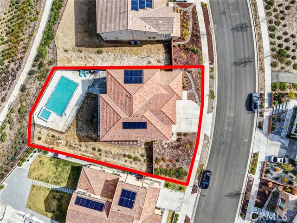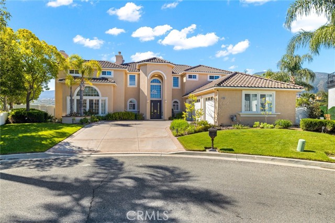Property Details
About this Property
Welcome to the epitome of luxurious living in the exclusive gated community of Sierra Peak, nestled at the base of the majestic Santa Ana Mountains next to Yorba Linda. Highlighted by a massive entertainer's backyard featuring a rock saltwater pool and spa with million-dollar views, this Corona beauty takes the elements of luxury to an entirely new level. The backyard is the ultimate in entertaining and relaxation, with stunning views of canyons, mountains, and city lights. Resort-style amenities include a Pebble Tec rock pool and a spa with waterfalls and slides, a California-style room, a covered patio, a gas fire pit, plenty of deck areas, and extensive use of flagstone. This impressive floor plan expands 4878 square feet, and it includes six bedrooms and five full bathrooms (two bedrooms and two full baths are downstairs), a game room, and a hobby room, providing ample space for comfortable living and entertaining. Upon entering through the soaring double entry, decorated with diamond-shaped Marble floors, prepare to be captivated by the grandeur of this home. The two-story high ceilings, complemented by an impressive staircase system with two access points, wood floors, and crown moldings, create an atmosphere of opulence and sophistication. Entertain guests effortlessly in
Your path to home ownership starts here. Let us help you calculate your monthly costs.
MLS Listing Information
MLS #
CRIG25048086
MLS Source
California Regional MLS
Days on Site
55
Interior Features
Bedrooms
Ground Floor Bedroom, Primary Suite/Retreat
Bathrooms
Jack and Jill
Kitchen
Exhaust Fan, Other, Pantry
Appliances
Dishwasher, Exhaust Fan, Garbage Disposal, Hood Over Range, Microwave, Other, Oven - Double, Oven - Electric
Dining Room
Breakfast Bar, Breakfast Nook, Formal Dining Room
Family Room
Other
Fireplace
Family Room, Fire Pit, Gas Burning, Living Room, Wood Burning
Laundry
Hookup - Gas Dryer, In Laundry Room, Other, Upper Floor
Cooling
Ceiling Fan, Central Forced Air, Central Forced Air - Electric, Other
Heating
Central Forced Air, Fireplace, Forced Air, Gas
Exterior Features
Roof
Concrete
Foundation
Slab
Pool
Fenced, Gunite, Heated, Heated - Gas, In Ground, Other, Pool - Yes, Spa - Private
Style
Ranch
Parking, School, and Other Information
Garage/Parking
Attached Garage, Garage, Gate/Door Opener, Other, Storage - RV, Garage: 4 Car(s)
Elementary District
Corona-Norco Unified
High School District
Corona-Norco Unified
HOA Fee
$337
HOA Fee Frequency
Monthly
Zoning
R-1
School Ratings
Nearby Schools
Neighborhood: Around This Home
Neighborhood: Local Demographics
Nearby Homes for Sale
2514 Bulrush Cir is a Single Family Residence in Corona, CA 92882. This 4,878 square foot property sits on a 0.25 Acres Lot and features 6 bedrooms & 5 full bathrooms. It is currently priced at $1,725,000 and was built in 2004. This address can also be written as 2514 Bulrush Cir, Corona, CA 92882.
©2025 California Regional MLS. All rights reserved. All data, including all measurements and calculations of area, is obtained from various sources and has not been, and will not be, verified by broker or MLS. All information should be independently reviewed and verified for accuracy. Properties may or may not be listed by the office/agent presenting the information. Information provided is for personal, non-commercial use by the viewer and may not be redistributed without explicit authorization from California Regional MLS.
Presently MLSListings.com displays Active, Contingent, Pending, and Recently Sold listings. Recently Sold listings are properties which were sold within the last three years. After that period listings are no longer displayed in MLSListings.com. Pending listings are properties under contract and no longer available for sale. Contingent listings are properties where there is an accepted offer, and seller may be seeking back-up offers. Active listings are available for sale.
This listing information is up-to-date as of April 28, 2025. For the most current information, please contact Nolasco Blandon, (951) 415-9773
