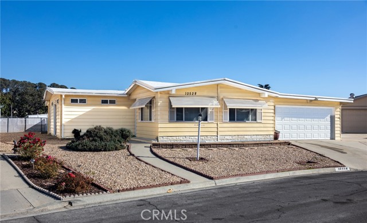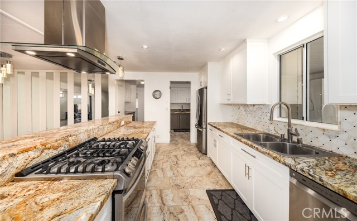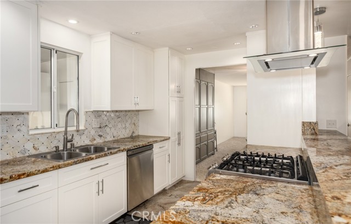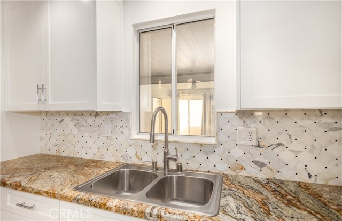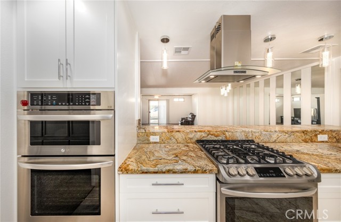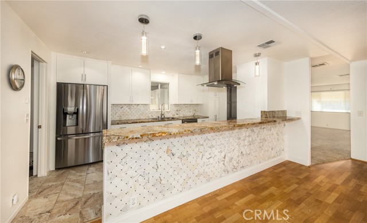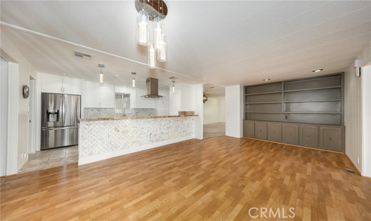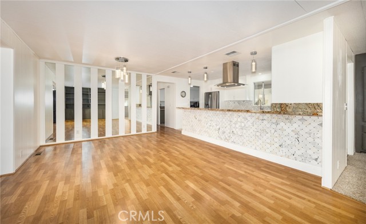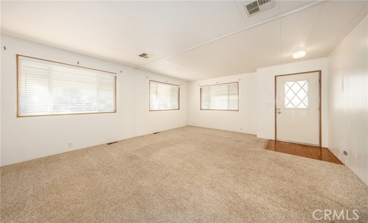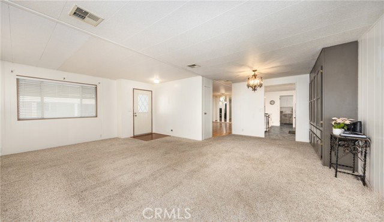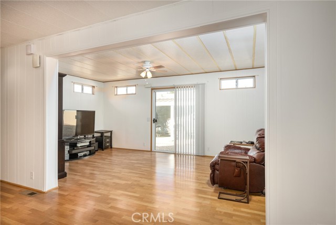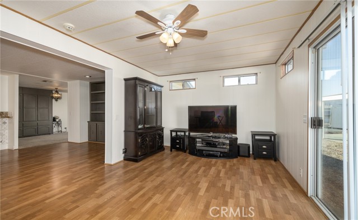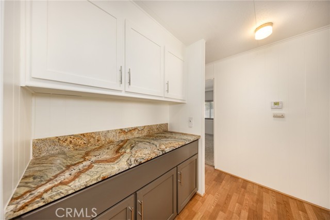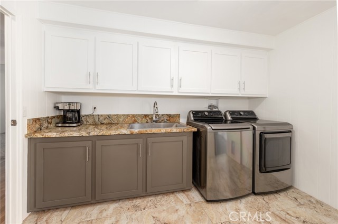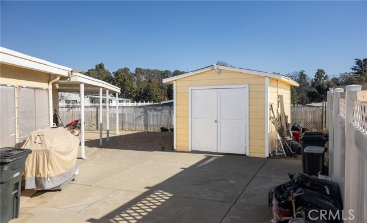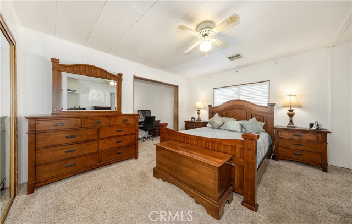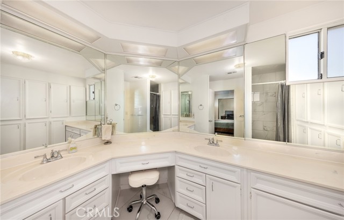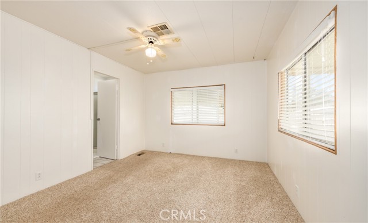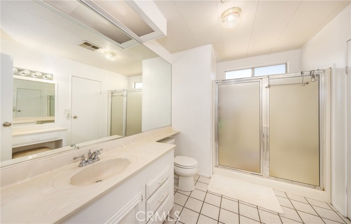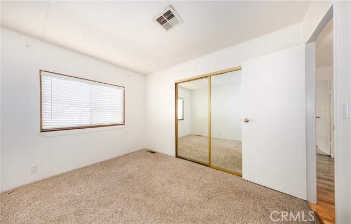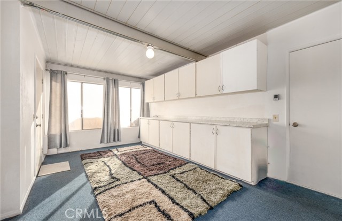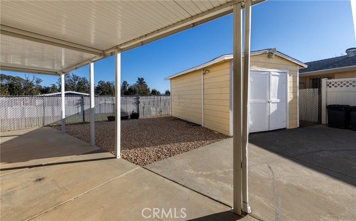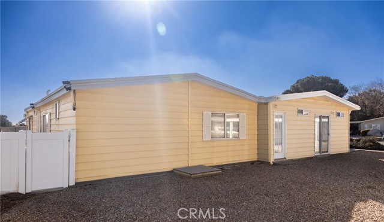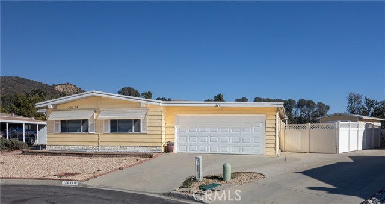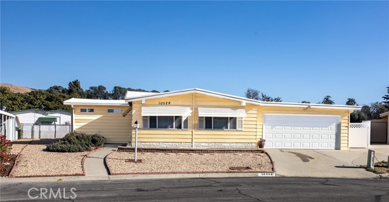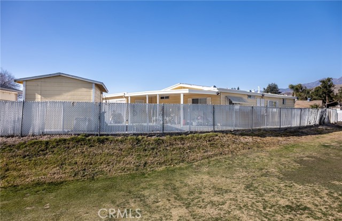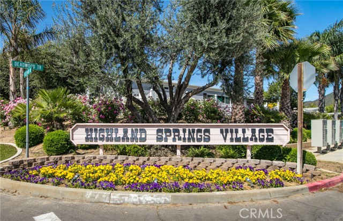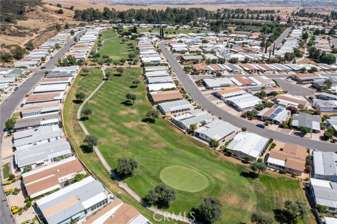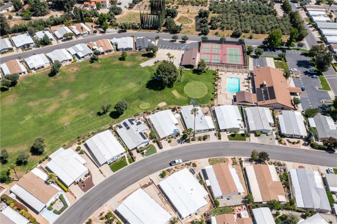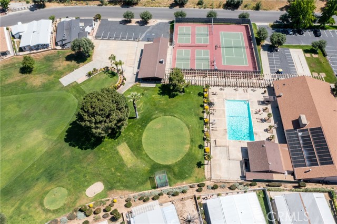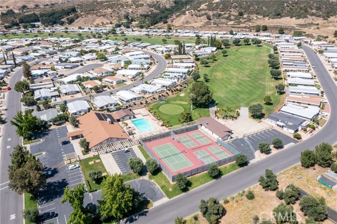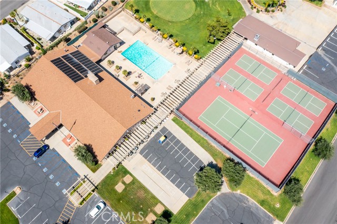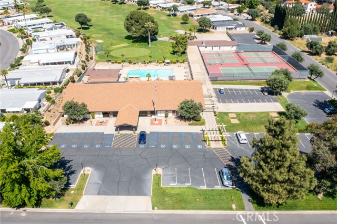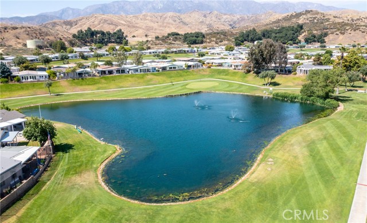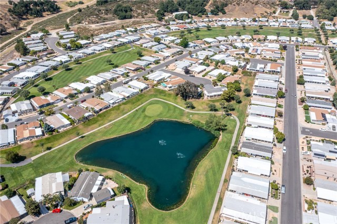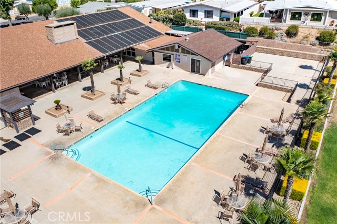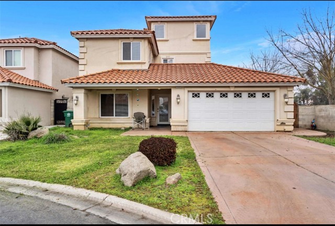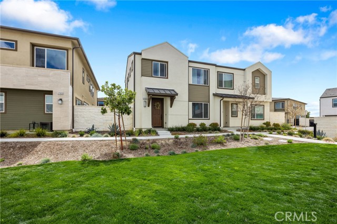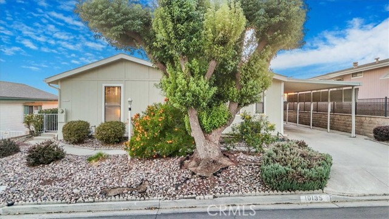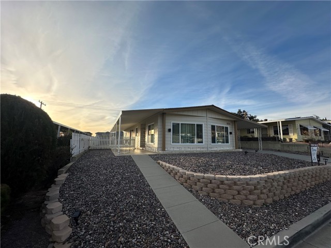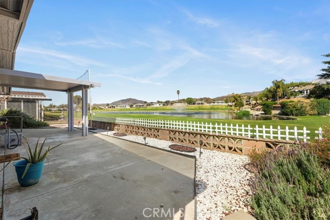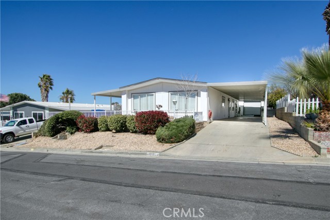Property Details
About this Property
Step inside and fall in love with this Turnkey, spacious 3-bedroom, 2-bathroom manufactured home on a tranquil greenbelt. Situated in a quiet cul-de-sac in Highland Springs Village; an active 55+ community where you OWN the land! This home features a open floor-plan with great natural lighting and a completely remodeled spacious kitchen featuring: sleek countertops, abundant cabinetry with soft pull drawers and shelving, a large pantry for storage, stainless steel appliances, and a convenient bar area for casual meals or extra seating; perfect for the cooks at heart or entertaining. The home features two primary bedrooms, each offering generous closet space and adjoining bathrooms. Step inside and be greeted by both a formal living room, formal/separate dining room perfect for family gatherings and entertaining, as well as a cozy family room, AND bonus room. Relax or utilize the bonus room as an office, playroom, or guest retreat—your possibilities are endless. The utility/laundry room provides extra storage and convenience, keeping everything organized or can be used as a pet spa! Outside, you’ll find a large, oversized two-car garage, providing plenty of space for your vehicles, tools, or hobby projects. A covered patio offers the perfect spot for enjoying the outdoors year-rou
MLS Listing Information
MLS #
CRIG25027236
MLS Source
California Regional MLS
Days on Site
86
Interior Features
Bedrooms
Primary Suite/Retreat
Bathrooms
Jack and Jill
Kitchen
Other, Pantry
Appliances
Dishwasher, Garbage Disposal, Other, Oven Range - Built-In, Refrigerator
Dining Room
Breakfast Bar, Formal Dining Room
Family Room
Other, Separate Family Room
Fireplace
None
Laundry
Hookup - Gas Dryer, In Laundry Room, Other
Cooling
Ceiling Fan, Central Forced Air
Heating
Central Forced Air, Gas
Exterior Features
Roof
Composition
Foundation
Raised
Pool
Community Facility, Heated, Spa - Community Facility
Parking, School, and Other Information
Garage/Parking
Attached Garage, Covered Parking, Garage, Gate/Door Opener, Other, Garage: 2 Car(s)
Elementary District
Beaumont Unified
High School District
Beaumont Unified
HOA Fee
$175
HOA Fee Frequency
Monthly
Complex Amenities
Billiard Room, Club House, Community Pool, Game Room, Golf Course, Other
Contact Information
Listing Agent
HOLLY HASTINGS
COLDWELL BANKER KIVETT-TEETERS
License #: 01410968
Phone: (909) 797-9121
Co-Listing Agent
Petrona Kramer
COLDWELL BANKER KIVETT-TEETERS
License #: 01412993
Phone: (909) 289-0424
Neighborhood: Around This Home
Neighborhood: Local Demographics
Market Trends Charts
Nearby Homes for Sale
10528 Arapahoe Cir is a Manufactured Home in Cherry Valley, CA 92223. This 2,016 square foot property sits on a 6,970 Sq Ft Lot and features 3 bedrooms & 2 full bathrooms. It is currently priced at $350,000 and was built in 1977. This address can also be written as 10528 Arapahoe Cir, Cherry Valley, CA 92223.
©2025 California Regional MLS. All rights reserved. All data, including all measurements and calculations of area, is obtained from various sources and has not been, and will not be, verified by broker or MLS. All information should be independently reviewed and verified for accuracy. Properties may or may not be listed by the office/agent presenting the information. Information provided is for personal, non-commercial use by the viewer and may not be redistributed without explicit authorization from California Regional MLS.
Presently MLSListings.com displays Active, Contingent, Pending, and Recently Sold listings. Recently Sold listings are properties which were sold within the last three years. After that period listings are no longer displayed in MLSListings.com. Pending listings are properties under contract and no longer available for sale. Contingent listings are properties where there is an accepted offer, and seller may be seeking back-up offers. Active listings are available for sale.
This listing information is up-to-date as of March 24, 2025. For the most current information, please contact HOLLY HASTINGS, (909) 797-9121
