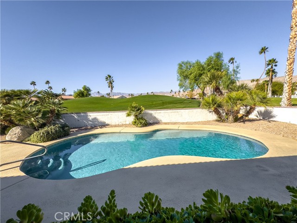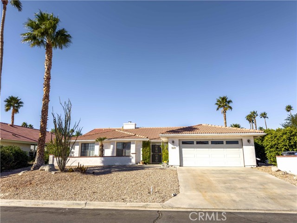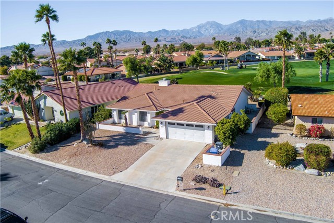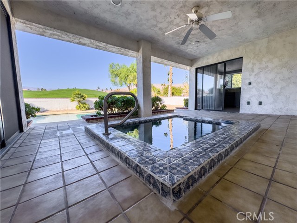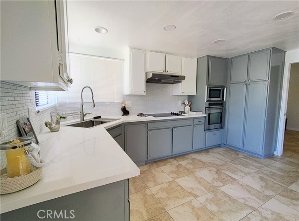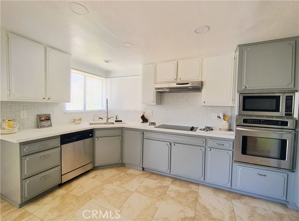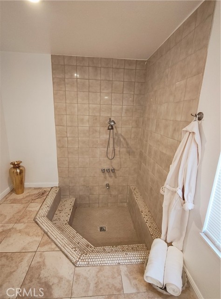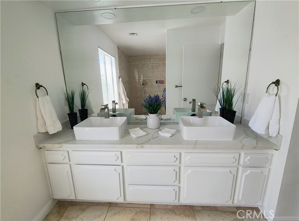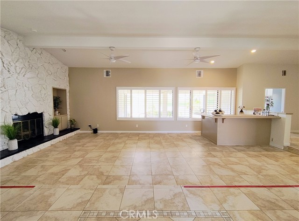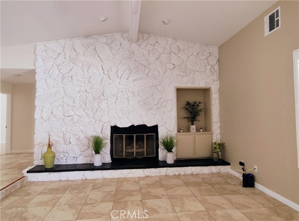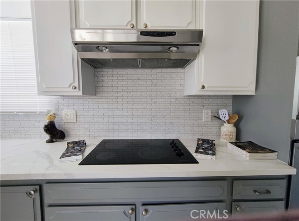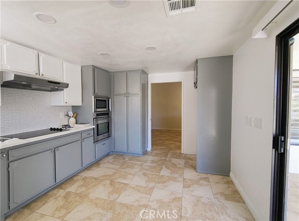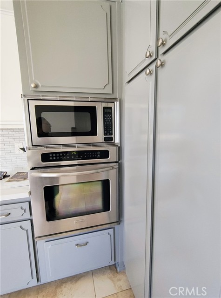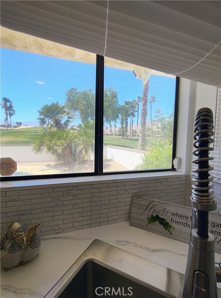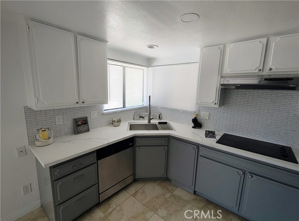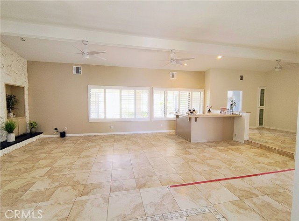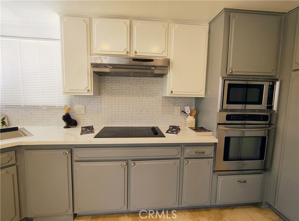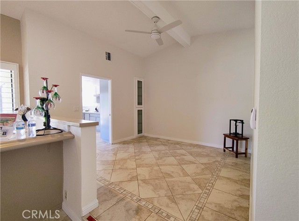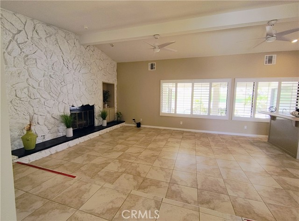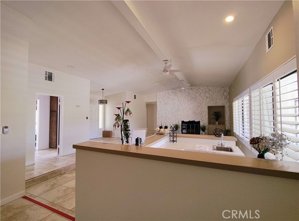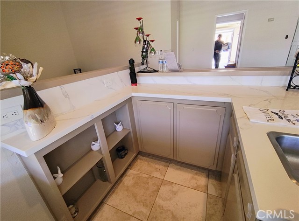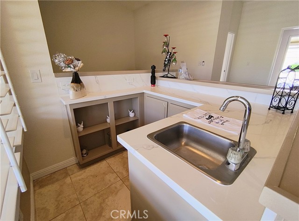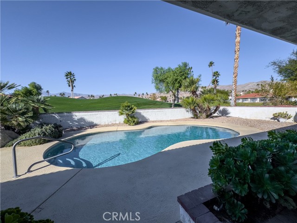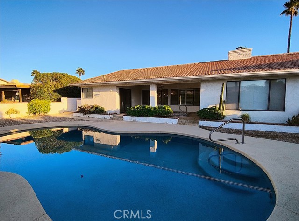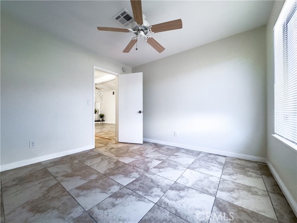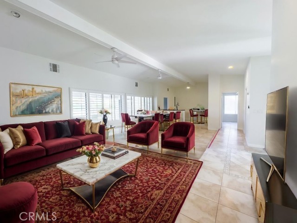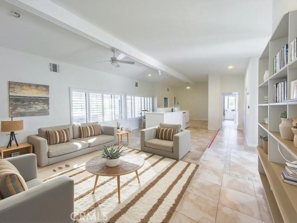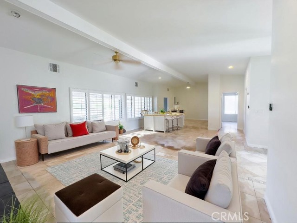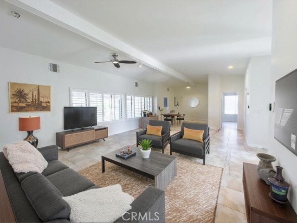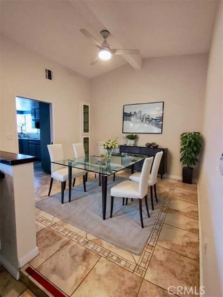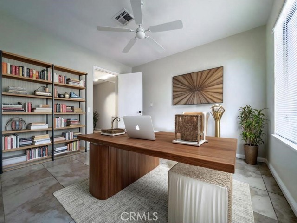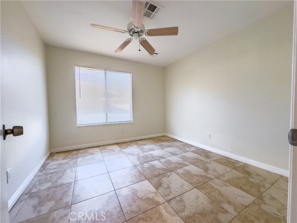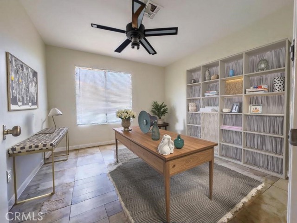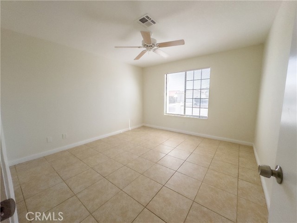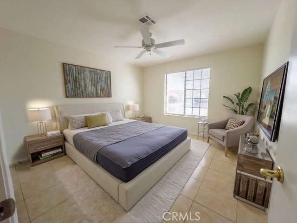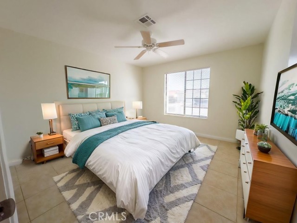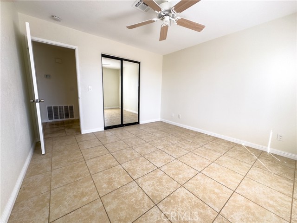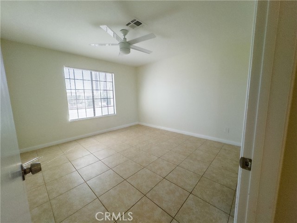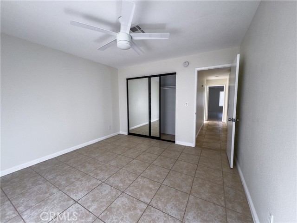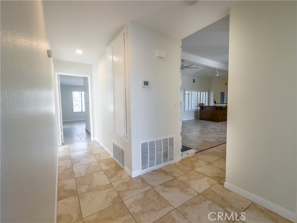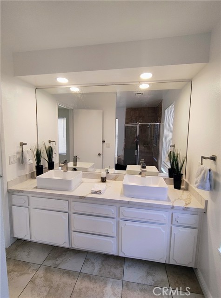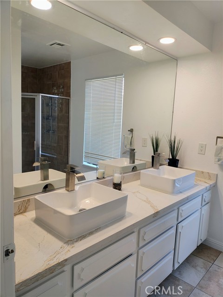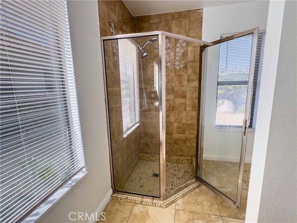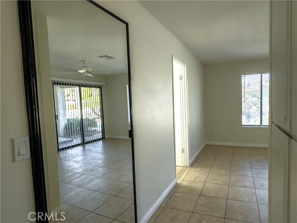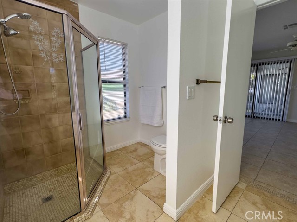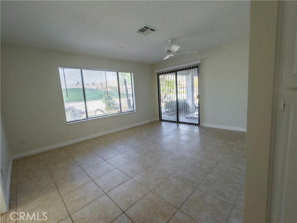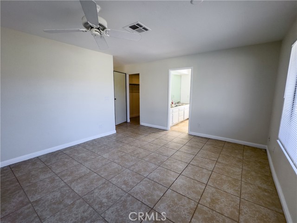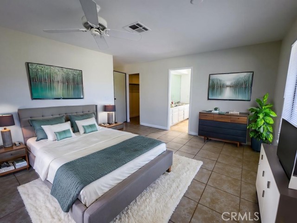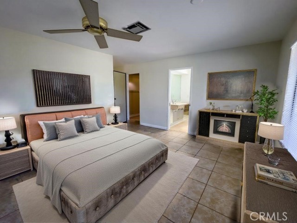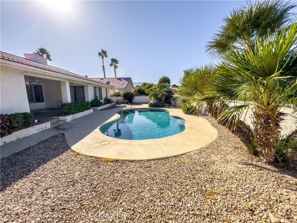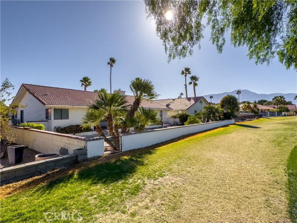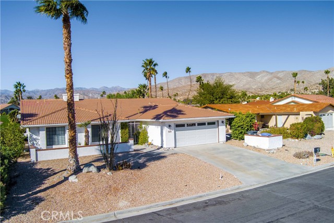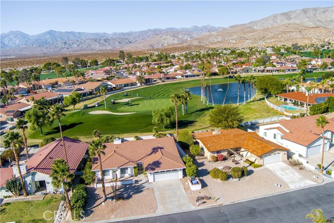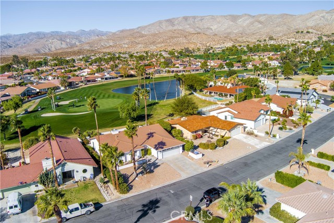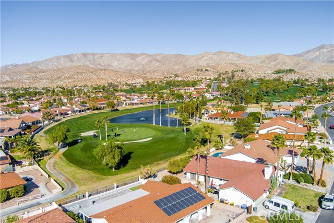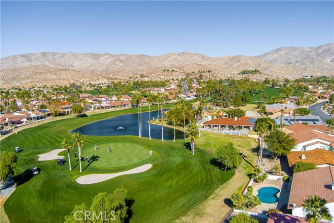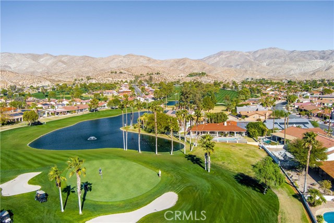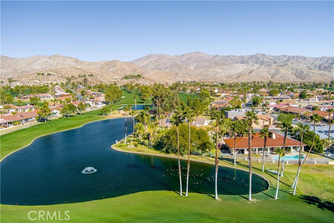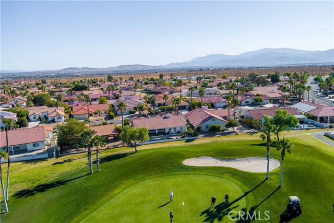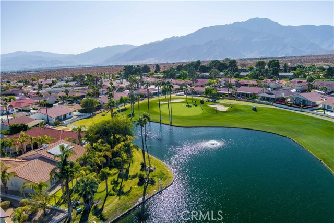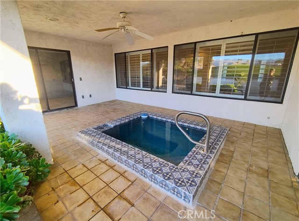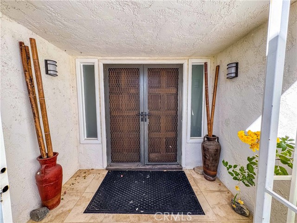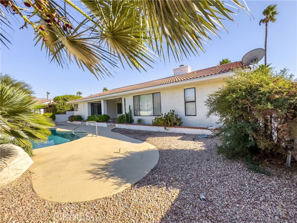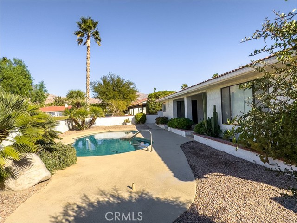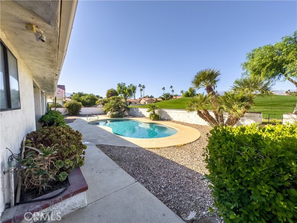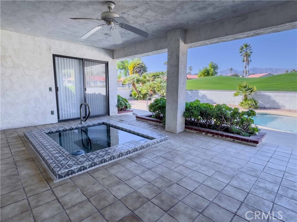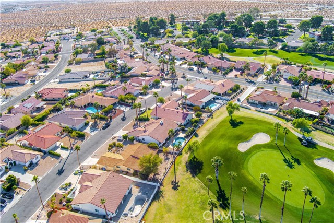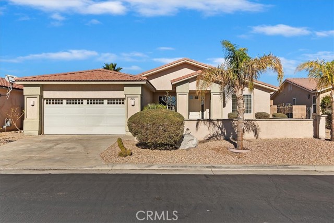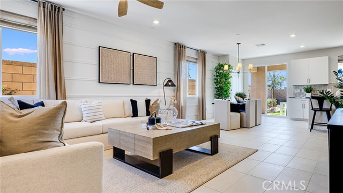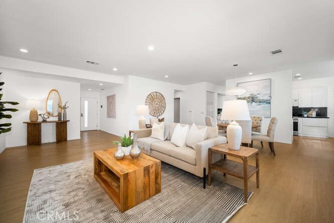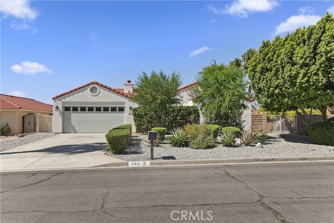8528 Warwick Dr, Desert Hot Springs, CA 92240
$450,000 Mortgage Calculator Active Single Family Residence
Property Details
About this Property
UPDATED AND a $80k PRICE REDUCTION!!!!! Exceptional Pool & Spa Home on the Second Fairway In Mission Lakes Country Club! This stunning 3-bedroom, 2-bathroom, + a den home offers a perfect combination of privacy, luxury, and breathtaking views. With a thoughtfully designed u-shaped layout. This residence is an entertainer’s dream and a peaceful retreat. Enjoy serene, lush green grass, the beauty of nature right from your own backyard. As you walk through the french doors, you will enter into the foyer, revealing high ceilings & 18 in tile flooring. An open feel to the dining room with the kitchen being separate. A chef's delight, this kitchen is equipped with plenty of cabinets for storage and quartz countertops for prep space. It also features modern appliances, perfect for casual dining or entertaining. The kitchen is designed to take full advantage of the view with corner windows that frame the beautiful golf course beyond. Sliding glass doors lead seamlessly to the lanai, creating an effortless flow between indoor and outdoor living spaces. This spacious home offers three well-appointed bedrooms and two luxurious bathrooms. The guest bath features a step down roman tiled bathtub/shower. It has quartz countertops, dual sinks for added convenience and space. The master suite
Your path to home ownership starts here. Let us help you calculate your monthly costs.
MLS Listing Information
MLS #
CRIG24249961
MLS Source
California Regional MLS
Days on Site
170
Interior Features
Bedrooms
Primary Suite/Retreat
Kitchen
Other
Appliances
Dishwasher, Garbage Disposal, Microwave, Other, Oven - Electric
Dining Room
Formal Dining Room
Fireplace
Gas Burning, Living Room
Laundry
In Laundry Room, Other
Cooling
Ceiling Fan, Central Forced Air
Heating
Central Forced Air
Exterior Features
Roof
Tile
Pool
Community Facility, Gunite, Heated, In Ground, Other, Pool - Yes, Spa - Private
Style
Mediterranean
Parking, School, and Other Information
Garage/Parking
Attached Garage, Other, Garage: 2 Car(s)
Elementary District
Palm Springs Unified
High School District
Palm Springs Unified
HOA Fee
$426
HOA Fee Frequency
Monthly
Complex Amenities
Club House, Community Pool, Golf Course, Gym / Exercise Facility
Zoning
R-1
School Ratings
Nearby Schools
| Schools | Type | Grades | Distance | Rating |
|---|---|---|---|---|
| Painted Hills Middle School | public | 6-8 | 1.26 mi | |
| Bella Vista Elementary School | public | K-5 | 1.42 mi | |
| Desert Hot Springs High School | public | 9-12 | 1.62 mi | |
| Two Bunch Palms Elementary School | public | K-5 | 2.94 mi | |
| Cabot Yerxa Elementary School | public | K-5 | 3.24 mi | |
| Desert Springs Middle School | public | 6-8 | 3.37 mi | |
| Bubbling Wells Elementary School | public | K-5 | 4.19 mi | |
| Julius Corsini Elementary School | public | K-5 | 4.93 mi |
Neighborhood: Around This Home
Neighborhood: Local Demographics
Market Trends Charts
Nearby Homes for Sale
8528 Warwick Dr is a Single Family Residence in Desert Hot Springs, CA 92240. This 2,100 square foot property sits on a 8,276 Sq Ft Lot and features 3 bedrooms & 2 full bathrooms. It is currently priced at $450,000 and was built in 1985. This address can also be written as 8528 Warwick Dr, Desert Hot Springs, CA 92240.
©2025 California Regional MLS. All rights reserved. All data, including all measurements and calculations of area, is obtained from various sources and has not been, and will not be, verified by broker or MLS. All information should be independently reviewed and verified for accuracy. Properties may or may not be listed by the office/agent presenting the information. Information provided is for personal, non-commercial use by the viewer and may not be redistributed without explicit authorization from California Regional MLS.
Presently MLSListings.com displays Active, Contingent, Pending, and Recently Sold listings. Recently Sold listings are properties which were sold within the last three years. After that period listings are no longer displayed in MLSListings.com. Pending listings are properties under contract and no longer available for sale. Contingent listings are properties where there is an accepted offer, and seller may be seeking back-up offers. Active listings are available for sale.
This listing information is up-to-date as of May 22, 2025. For the most current information, please contact BELINDA HALL
