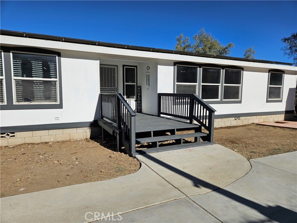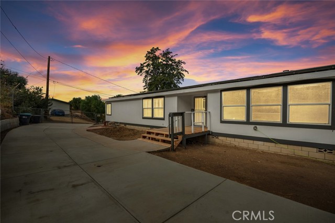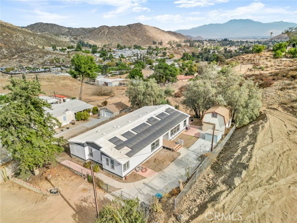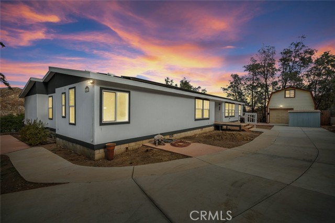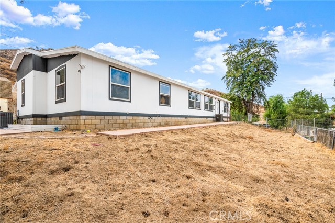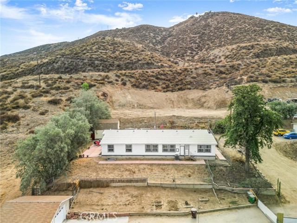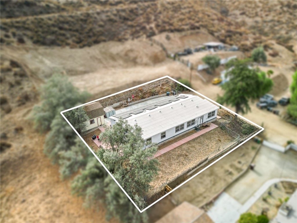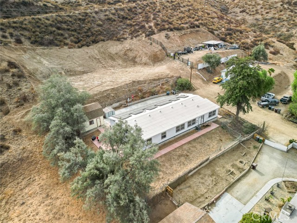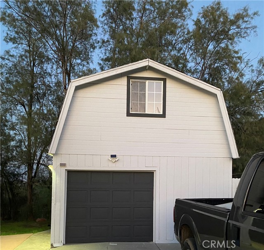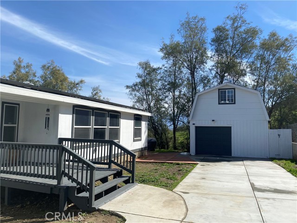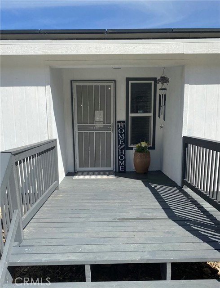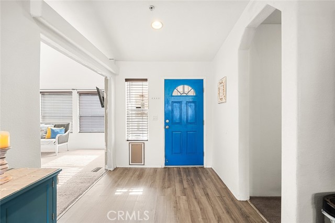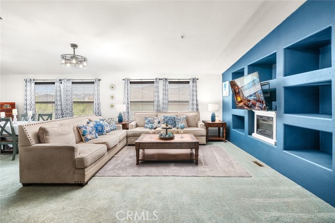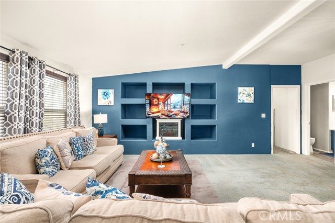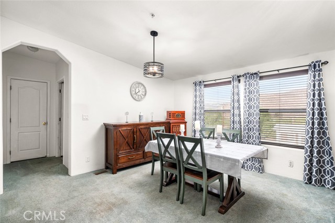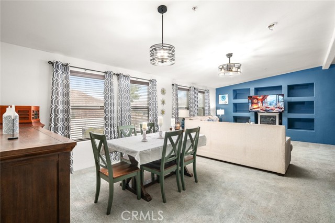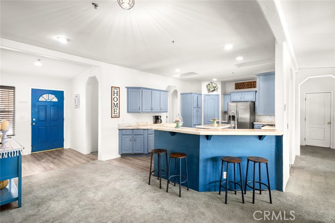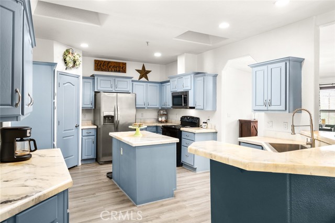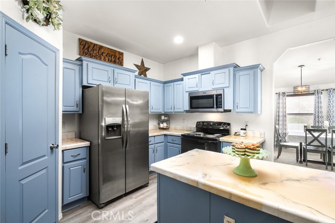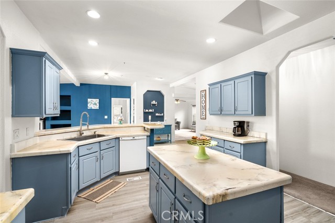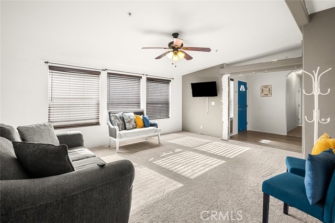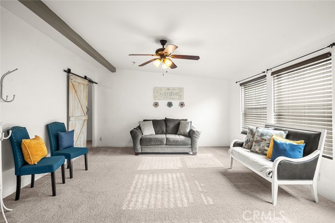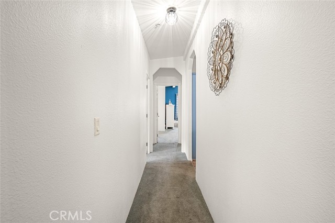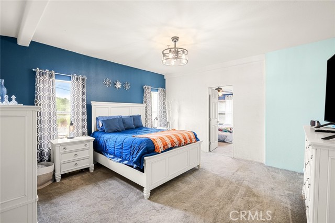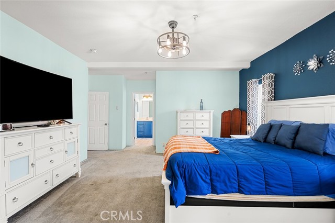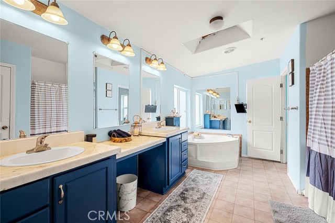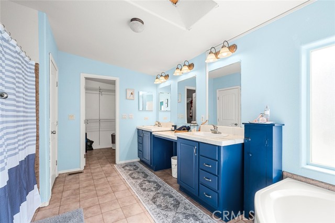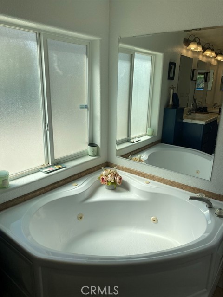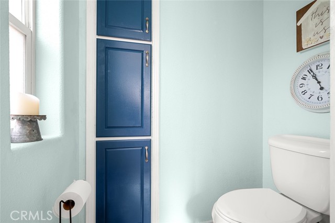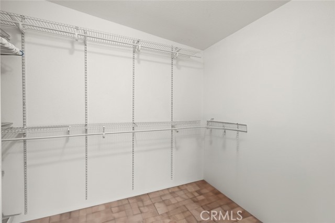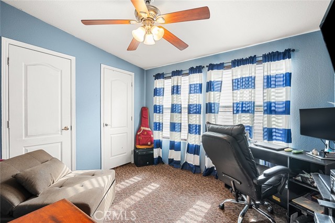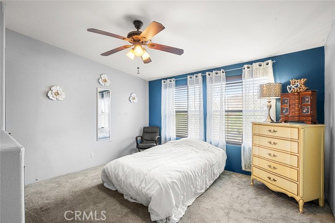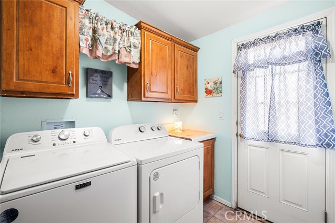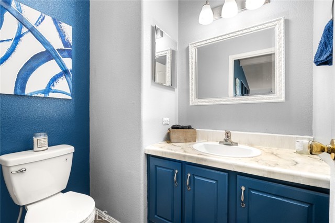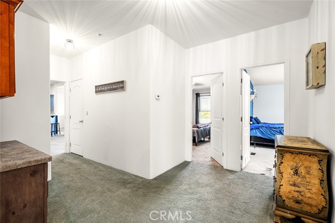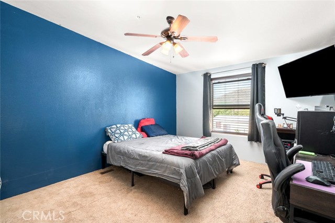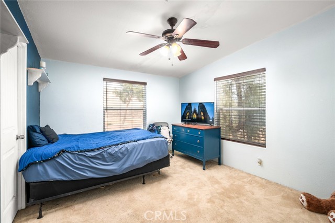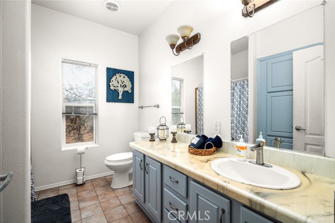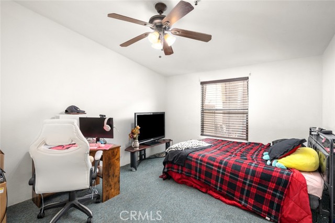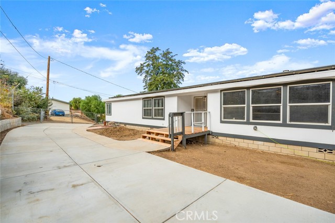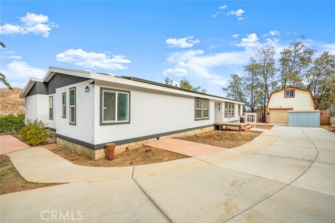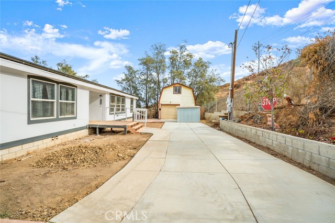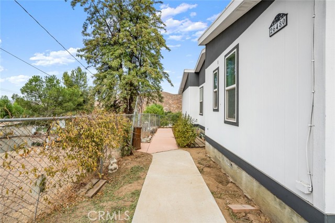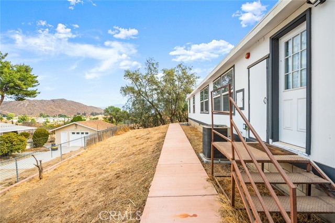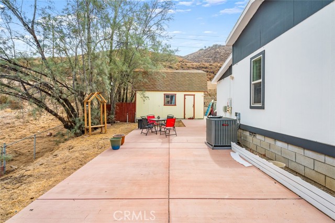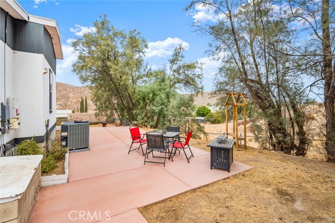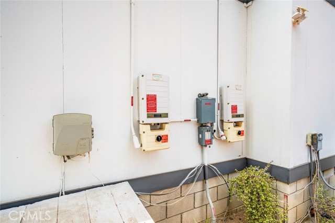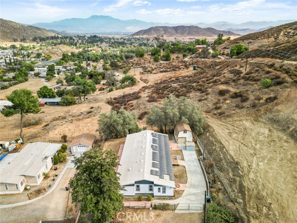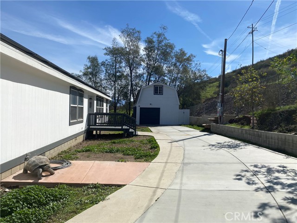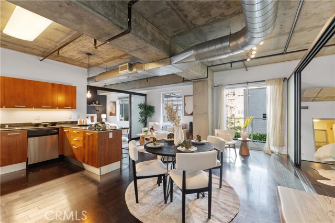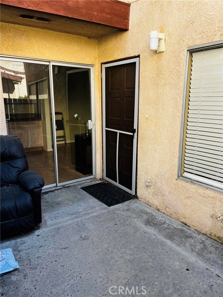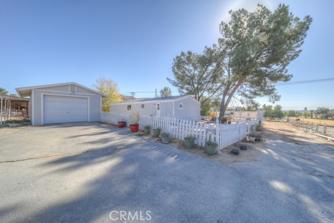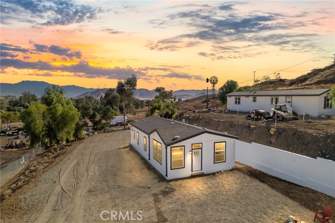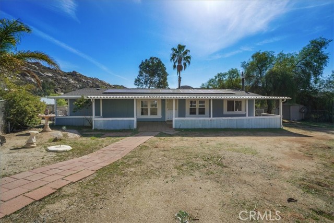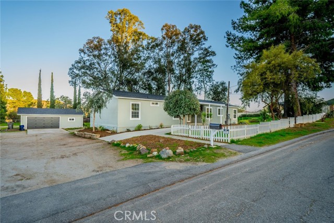Property Details
About this Property
FHA assumable loan available at 3.75%—buyer must qualify through lender/servicer for assumption. Newer roof—PACE loan attached to property taxes will be paid off at closing from seller proceeds. This updated home blends modern charm with functional design. The open-concept living area features a custom entertainment wall with built-in shelving, ideal for gatherings. The spacious kitchen, accented by soft blue cabinetry, provides ample storage, workspace, and a central island. The primary suite offers a large walk-in closet and a luxurious en-suite bath with dual vanities, a soaking tub, and a walk-in shower. Well-lit bedrooms, a dedicated dining area, and a private laundry room add to the home's convenience and comfort. Enjoy peaceful surroundings and scenic hillside views while being just minutes from shopping, dining, and highway access. Move-in ready and designed for both comfort and functionality.
MLS Listing Information
MLS #
CRIG24249486
MLS Source
California Regional MLS
Days on Site
108
Interior Features
Bedrooms
Ground Floor Bedroom, Primary Suite/Retreat
Appliances
Microwave, Oven - Electric, Oven Range - Electric
Dining Room
Breakfast Bar, Other
Fireplace
None
Laundry
In Laundry Room
Cooling
Ceiling Fan, Central Forced Air
Heating
Central Forced Air
Exterior Features
Pool
None
Style
Other
Parking, School, and Other Information
Garage/Parking
Garage, Other, Garage: 1 Car(s)
High School District
Perris Union High
HOA Fee
$0
Zoning
R-R
Contact Information
Listing Agent
RYAN LARA
CENTURY 21 LOIS LAUER REALTY
License #: 01995156
Phone: (909) 307-0616
Co-Listing Agent
Oscar Garcia
Century 21 Lois Lauer Realty
License #: 01931482
Phone: –
School Ratings
Nearby Schools
| Schools | Type | Grades | Distance | Rating |
|---|---|---|---|---|
| Heritage High School | public | 9-12 | 2.34 mi | |
| Winchester Elementary School | public | K-5 | 2.40 mi | |
| Hillside Innovation Academy | public | K-8 | 2.49 mi | |
| Harvest Valley Elementary School | public | K-5 | 2.49 mi | |
| Mesa View Elementary School | public | K-5 | 3.06 mi | |
| Ethan A Chase Middle School | public | 6-8 | 3.09 mi | |
| Boulder Ridge Elementary | public | K-5 | 3.72 mi | |
| Romoland Elementary School | public | K-5 | 4.27 mi | |
| Freedom Crest Elementary School | public | K-5 | 4.29 mi | |
| Harmony Elementary School | public | K-5 | 4.71 mi | |
| Rancho Viejo Middle School | public | 6-8 | 4.71 mi | |
| Tahquitz High School | public | 9-12 | 4.77 mi | |
| Quail Valley Elementary School | public | K-5 | 4.94 mi | |
| Hans Christensen Middle School | public | 6-8 | 5.00 mi | |
| Menifee Virtual | public | K-8 | 5.00 mi |
Neighborhood: Around This Home
Neighborhood: Local Demographics
Nearby Homes for Sale
26480 Steinhoff Ave is a Manufactured Home in Hemet, CA 92545. This 2,960 square foot property sits on a 0.3 Acres Lot and features 6 bedrooms & 2 full and 1 partial bathrooms. It is currently priced at $529,999 and was built in 2006. This address can also be written as 26480 Steinhoff Ave, Hemet, CA 92545.
©2025 California Regional MLS. All rights reserved. All data, including all measurements and calculations of area, is obtained from various sources and has not been, and will not be, verified by broker or MLS. All information should be independently reviewed and verified for accuracy. Properties may or may not be listed by the office/agent presenting the information. Information provided is for personal, non-commercial use by the viewer and may not be redistributed without explicit authorization from California Regional MLS.
Presently MLSListings.com displays Active, Contingent, Pending, and Recently Sold listings. Recently Sold listings are properties which were sold within the last three years. After that period listings are no longer displayed in MLSListings.com. Pending listings are properties under contract and no longer available for sale. Contingent listings are properties where there is an accepted offer, and seller may be seeking back-up offers. Active listings are available for sale.
This listing information is up-to-date as of March 30, 2025. For the most current information, please contact RYAN LARA, (909) 307-0616
