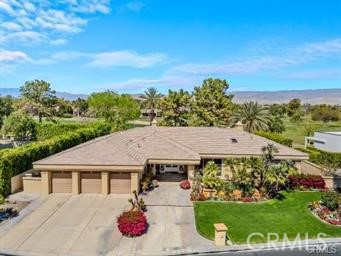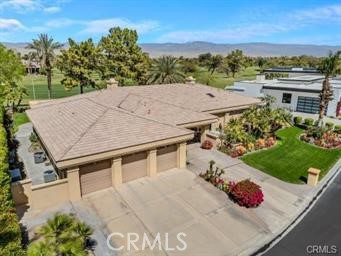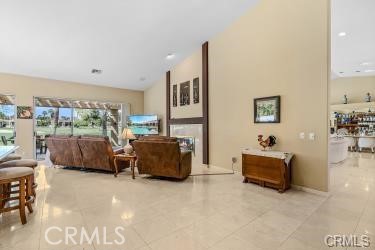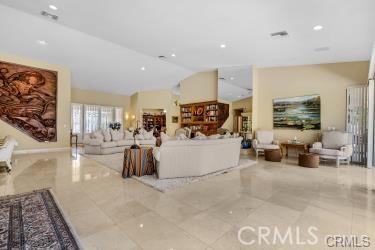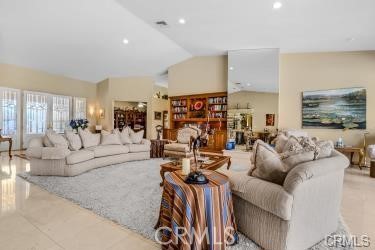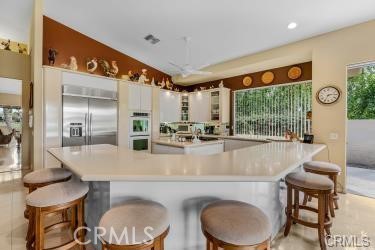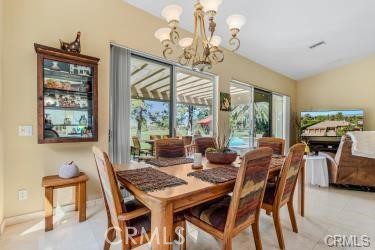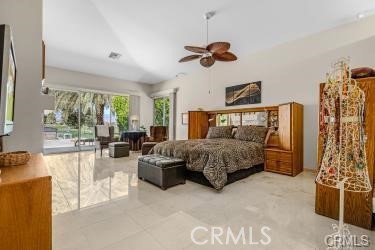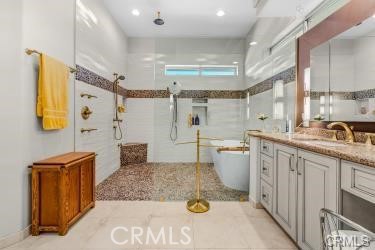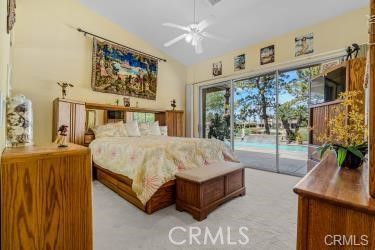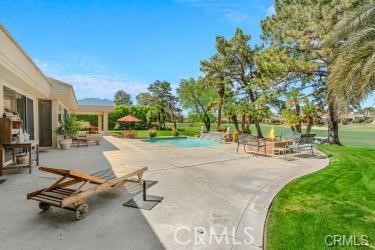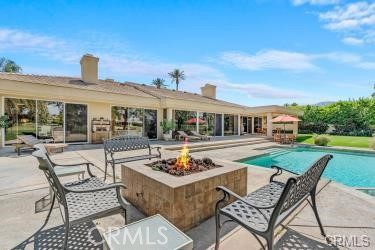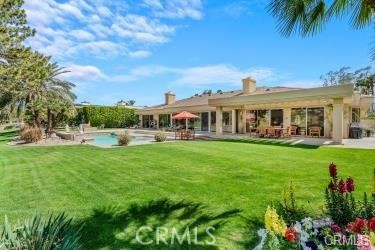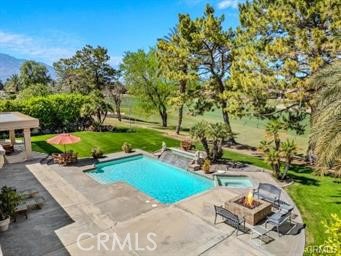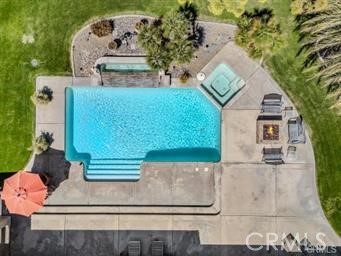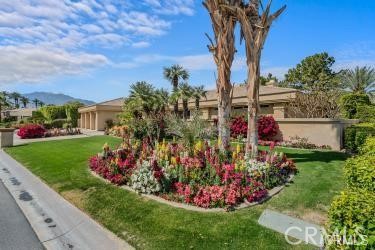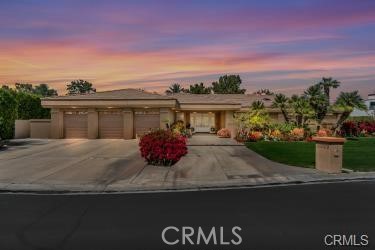11020 Muirfield Dr, Rancho Mirage, CA 92270
$2,300,000 Mortgage Calculator Active Single Family Residence
Property Details
About this Property
Nestled in the most prestigious area of Muirfield Estates of Mission Hills Country Club. This elegant home offers a gorgeous view of the golf course and mountains with 4332 sq.ft. of luxurious living space that expresses sophistication and charm. As you enter you'll be welcomed by the massive living room complete with a wet bar and fireplace, Overlooks a beautifully appointed pool with waterfall feature and a fire pit plus beautiful landscaping. Large beautifully landscaped backyard provides ample space for outdoor entertaining or just relaxing viewing the beautiful golf course. The family room has a see-thru fireplace and is connected to the family room and dining area. The spacious kitchen offers an extra long wrap-around counter bar. You'll have plenty of storage space with an abundance of cabinets, a wine closet and a large laundry room. The home also boasts a full 3-car attached garage with an epoxy floor finish. The spacious primary bedroom suite offers fireplace, a sitting area, large shower with double shower heads and separate soaking tub. So many amenities!
MLS Listing Information
MLS #
CRIG24232415
MLS Source
California Regional MLS
Days on Site
49
Interior Features
Bedrooms
Ground Floor Bedroom, Primary Suite/Retreat
Kitchen
Other
Appliances
Dishwasher, Other, Oven Range - Built-In, Refrigerator, Dryer, Washer
Dining Room
Breakfast Bar
Family Room
Other
Fireplace
Family Room, Living Room, Primary Bedroom, Other
Laundry
In Laundry Room
Cooling
Ceiling Fan, Central Forced Air
Heating
Central Forced Air
Exterior Features
Pool
Community Facility, Gunite, Heated, In Ground, Pool - Yes, Spa - Private
Style
Contemporary, Custom
Parking, School, and Other Information
Garage/Parking
Garage, Other, Garage: 3 Car(s)
Elementary District
Palm Springs Unified
High School District
Palm Springs Unified
HOA Fee
$240
HOA Fee Frequency
Monthly
Complex Amenities
Club House, Community Pool, Golf Course, Gym / Exercise Facility
Contact Information
Listing Agent
SANDY ALLGOR
PROGRESSIVE PROPERTIES
License #: 00571415
Phone: (909) 881-2641
Co-Listing Agent
Richie Ary
PROGRESSIVE PROPERTIES
License #: 01197616
Phone: (909) 881-2641
Neighborhood: Around This Home
Neighborhood: Local Demographics
Market Trends Charts
Nearby Homes for Sale
11020 Muirfield Dr is a Single Family Residence in Rancho Mirage, CA 92270. This 4,223 square foot property sits on a 0.4 Acres Lot and features 4 bedrooms & 4 full bathrooms. It is currently priced at $2,300,000 and was built in 1993. This address can also be written as 11020 Muirfield Dr, Rancho Mirage, CA 92270.
©2024 California Regional MLS. All rights reserved. All data, including all measurements and calculations of area, is obtained from various sources and has not been, and will not be, verified by broker or MLS. All information should be independently reviewed and verified for accuracy. Properties may or may not be listed by the office/agent presenting the information. Information provided is for personal, non-commercial use by the viewer and may not be redistributed without explicit authorization from California Regional MLS.
Presently MLSListings.com displays Active, Contingent, Pending, and Recently Sold listings. Recently Sold listings are properties which were sold within the last three years. After that period listings are no longer displayed in MLSListings.com. Pending listings are properties under contract and no longer available for sale. Contingent listings are properties where there is an accepted offer, and seller may be seeking back-up offers. Active listings are available for sale.
This listing information is up-to-date as of December 14, 2024. For the most current information, please contact SANDY ALLGOR, (909) 881-2641
