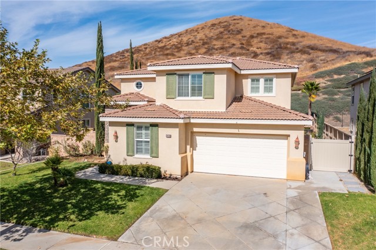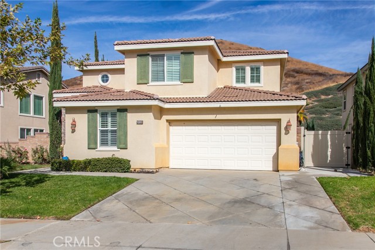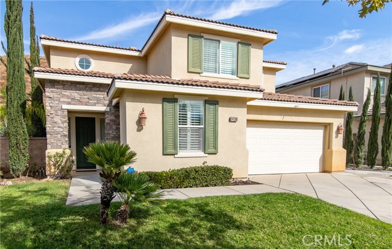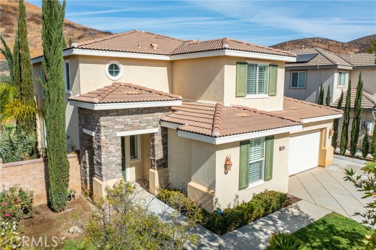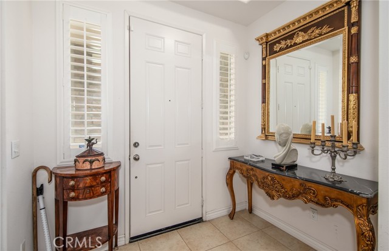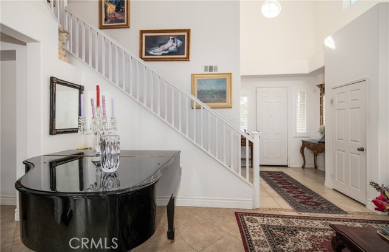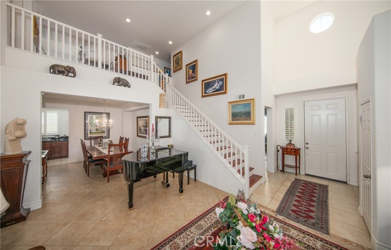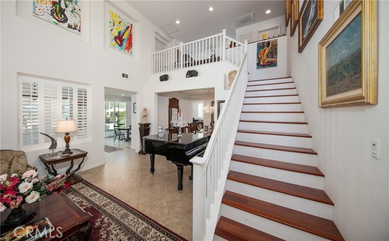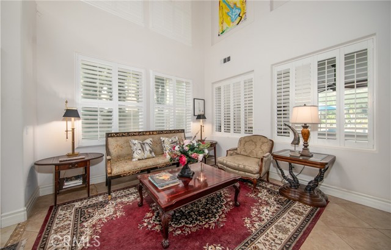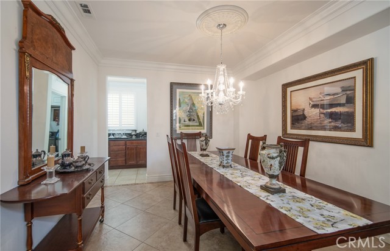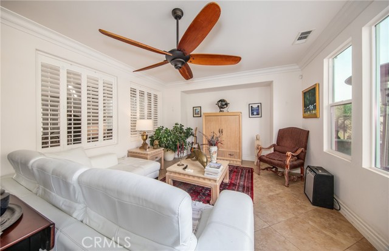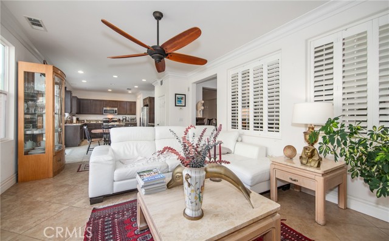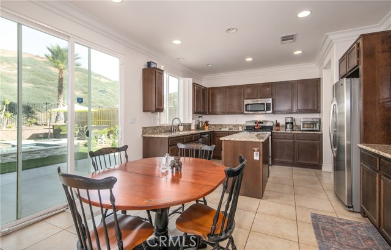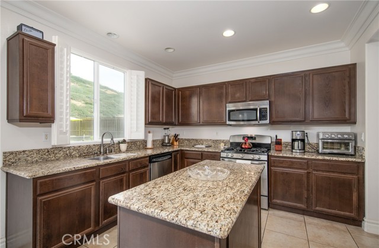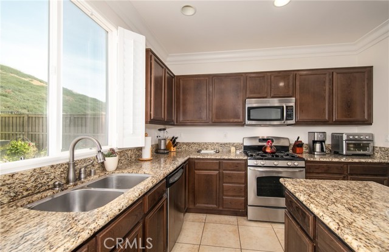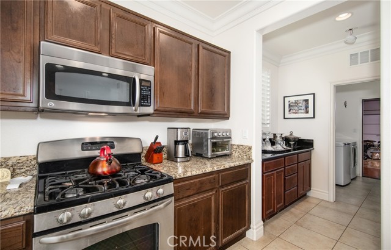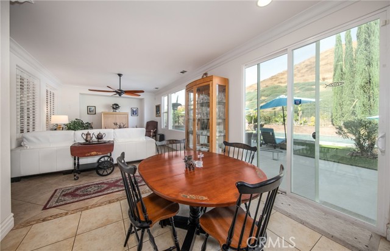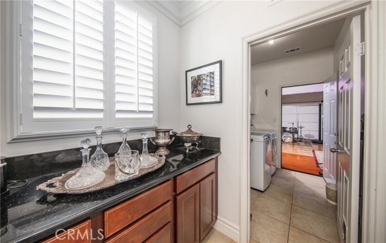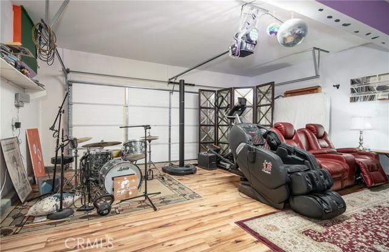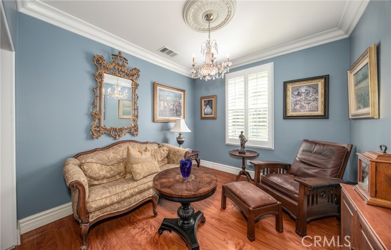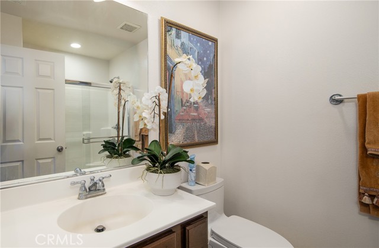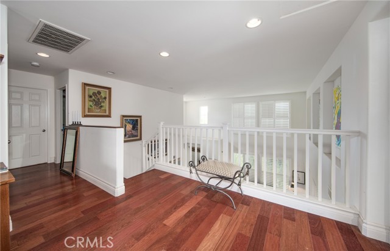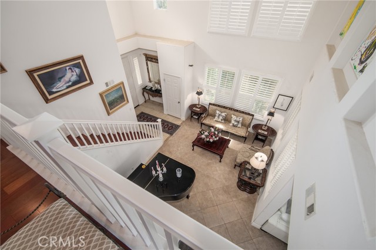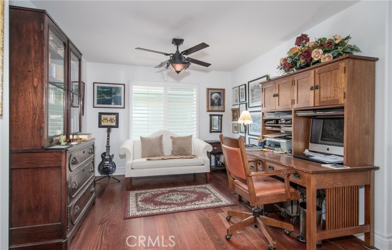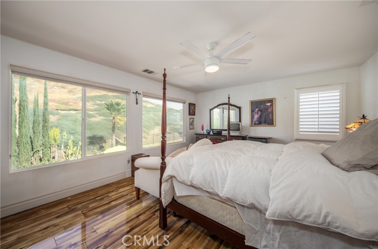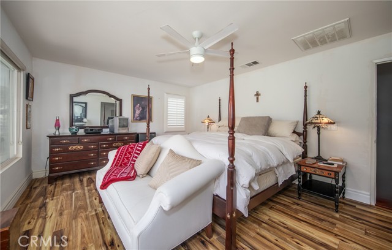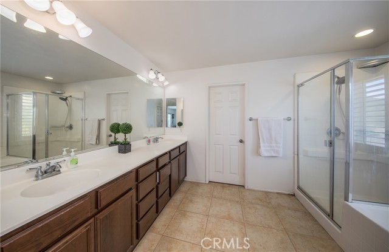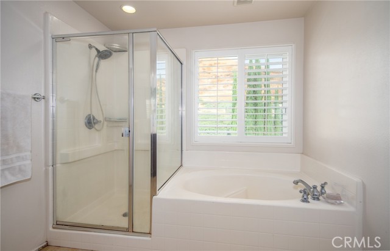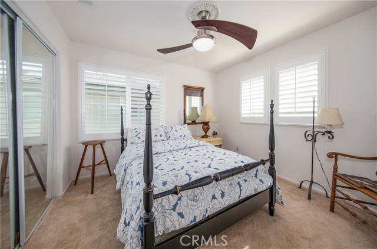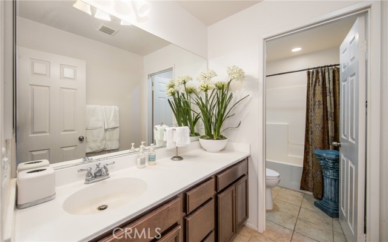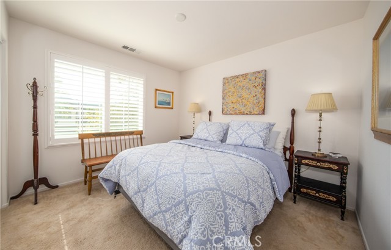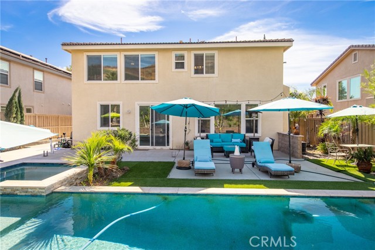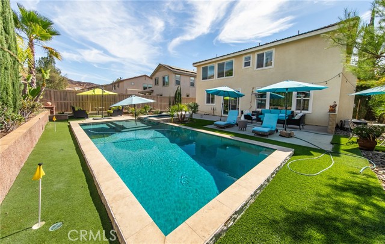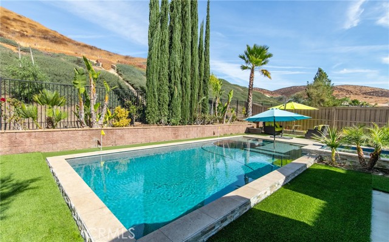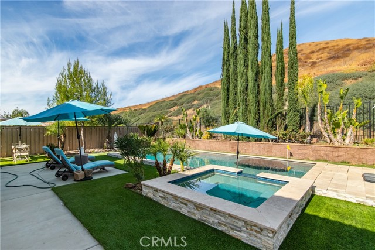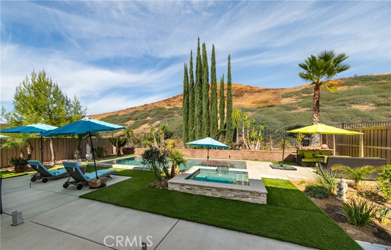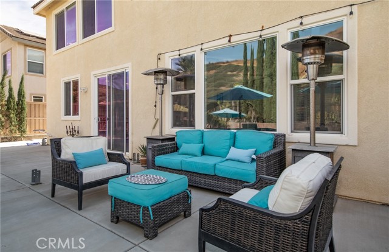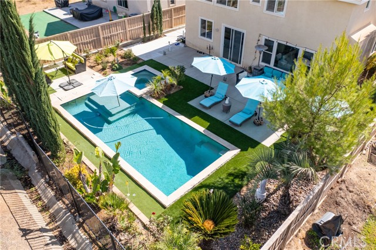34130 Camelina St, Lake Elsinore, CA 92532
$839,000 Mortgage Calculator Active Single Family Residence
Property Details
About this Property
Discover the epitome of refined living in this stunning home nestled in the picturesque Canyon Hills Community. This residence is designed for families seeking both elegance and leisure that invite relaxation and entertainment. This magnificent property features four spacious bedrooms, enhanced by exquisite ceramic tiles on the main floor and wooden stairs leading to the upper loft. Crown molding and six-inch baseboards grace the interiors, adding a touch of sophistication throughout. The kitchen boasts a stylish butler's area, while a dazzling crystal chandelier illuminates the formal dining room, creating an atmosphere of grandeur. Comfort meets convenience with ceiling fans throughout with Custom plantation shutters throughout the home enhance both privacy and elegance and updated Toto Japanese toilets in each bathroom. The open floor plan showcases majestic high ceilings, inviting an abundance of natural light. The kitchen features granite countertops, perfectly positioned to overlook the serene landscaping, lap pool and spa area. Cozy up in the downstairs seating room, adorned with bespoke Hitchcock bookshelves, or unwind in the beautifully furnished backyard, complete with stylish seating areas and umbrellas. This outdoor oasis includes a lap pool with a spacious six-person
MLS Listing Information
MLS #
CRIG24222741
MLS Source
California Regional MLS
Days on Site
24
Interior Features
Bedrooms
Ground Floor Bedroom
Kitchen
Other, Pantry
Appliances
Dishwasher, Garbage Disposal, Other, Oven - Gas
Dining Room
Formal Dining Room
Family Room
Other
Fireplace
Family Room
Flooring
Laminate, Other
Laundry
Other
Cooling
Ceiling Fan, Central Forced Air
Heating
Central Forced Air
Exterior Features
Roof
Tile
Pool
Community Facility, In Ground, Lap, Pool - Yes
Parking, School, and Other Information
Garage/Parking
Garage: 2 Car(s)
Elementary District
Menifee Union Elementary
HOA Fee
$134
HOA Fee Frequency
Monthly
Complex Amenities
Barbecue Area, Club House, Community Pool, Playground
Contact Information
Listing Agent
CLYDE PROX
COLDWELL BANKER KIVETT-TEETERS
License #: 01350006
Phone: –
Co-Listing Agent
Brian Hashima
COLDWELL BANKER KIVETT-TEETERS
License #: 02151491
Phone: (951) 663-8525
Neighborhood: Around This Home
Neighborhood: Local Demographics
Market Trends Charts
Nearby Homes for Sale
34130 Camelina St is a Single Family Residence in Lake Elsinore, CA 92532. This 2,589 square foot property sits on a 7,405 Sq Ft Lot and features 4 bedrooms & 3 full bathrooms. It is currently priced at $839,000 and was built in 2010. This address can also be written as 34130 Camelina St, Lake Elsinore, CA 92532.
©2024 California Regional MLS. All rights reserved. All data, including all measurements and calculations of area, is obtained from various sources and has not been, and will not be, verified by broker or MLS. All information should be independently reviewed and verified for accuracy. Properties may or may not be listed by the office/agent presenting the information. Information provided is for personal, non-commercial use by the viewer and may not be redistributed without explicit authorization from California Regional MLS.
Presently MLSListings.com displays Active, Contingent, Pending, and Recently Sold listings. Recently Sold listings are properties which were sold within the last three years. After that period listings are no longer displayed in MLSListings.com. Pending listings are properties under contract and no longer available for sale. Contingent listings are properties where there is an accepted offer, and seller may be seeking back-up offers. Active listings are available for sale.
This listing information is up-to-date as of November 04, 2024. For the most current information, please contact CLYDE PROX
