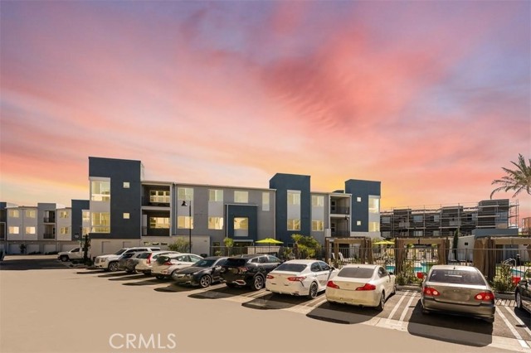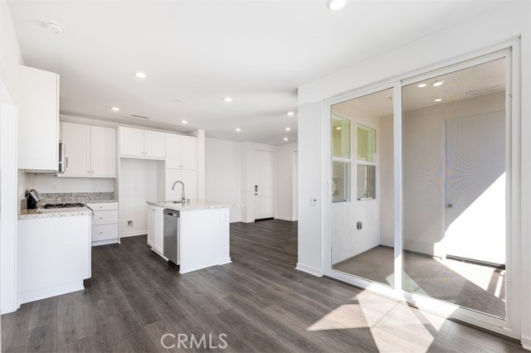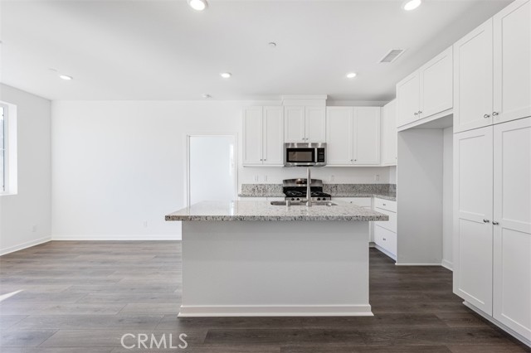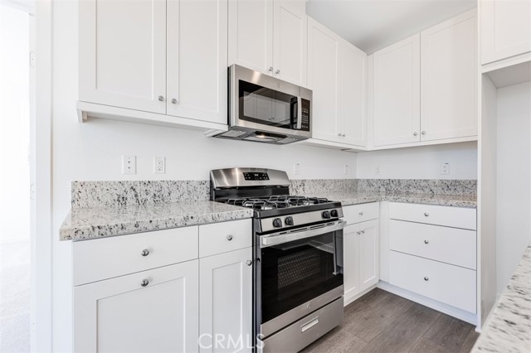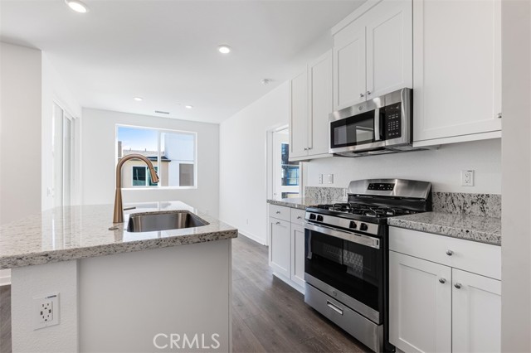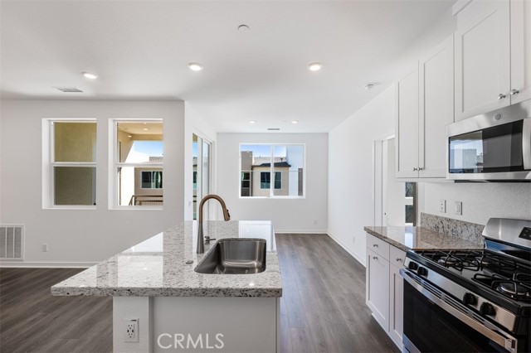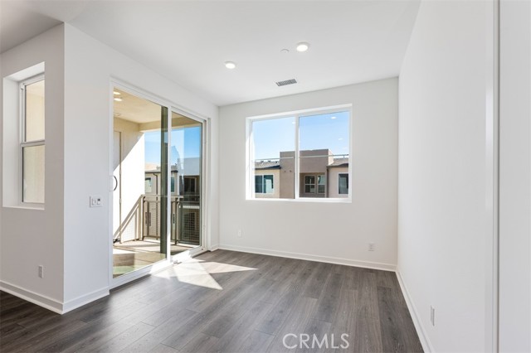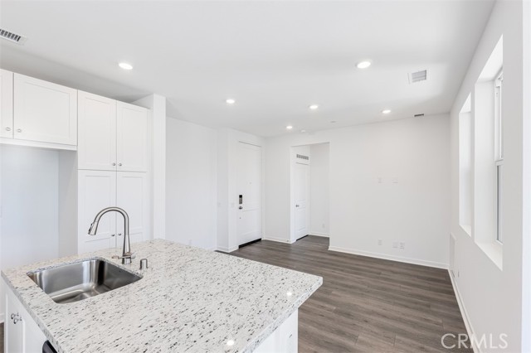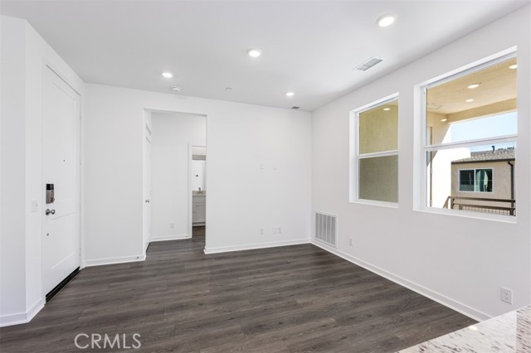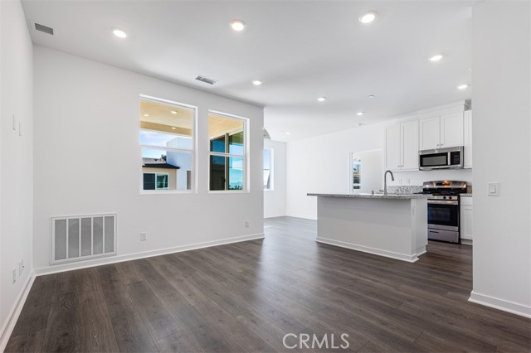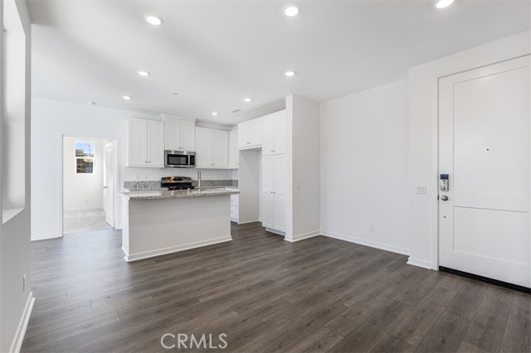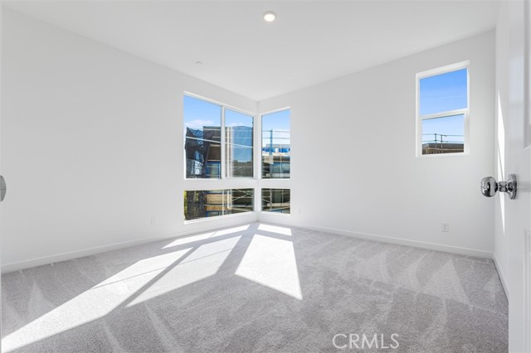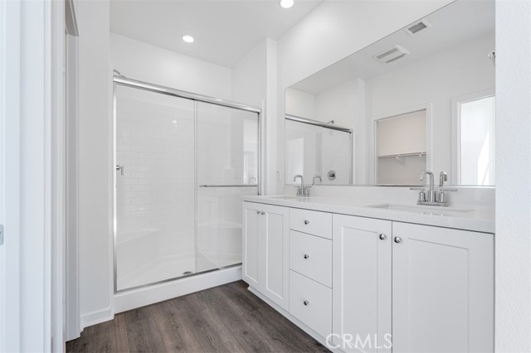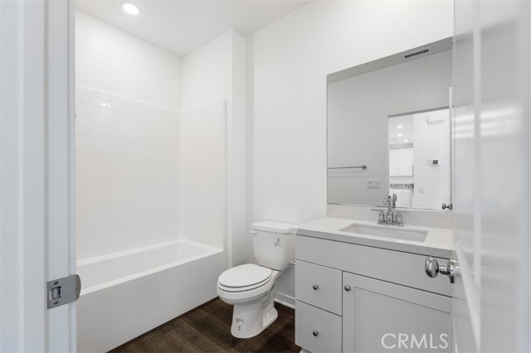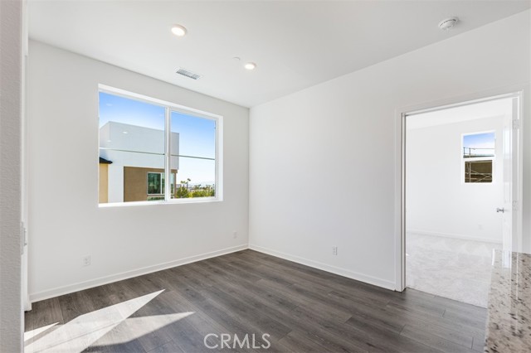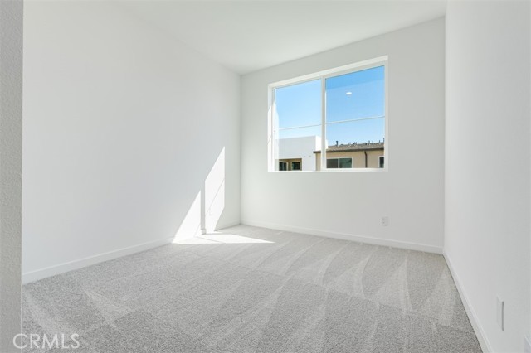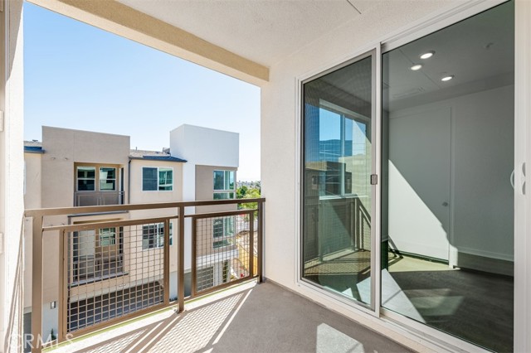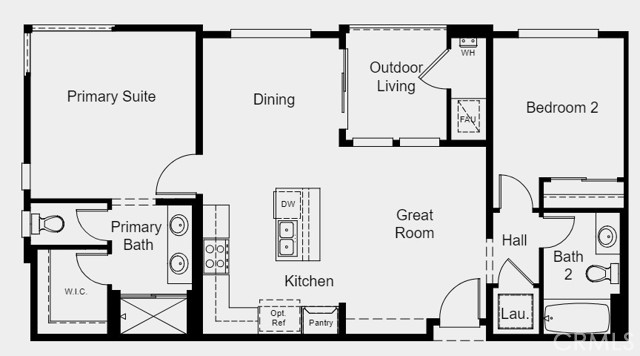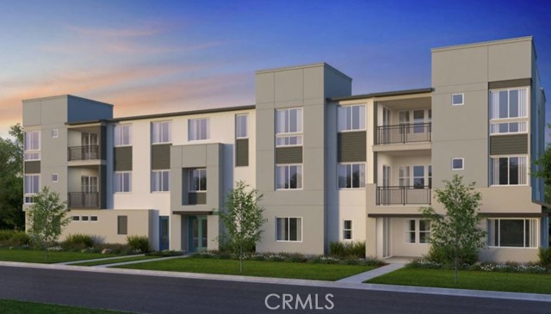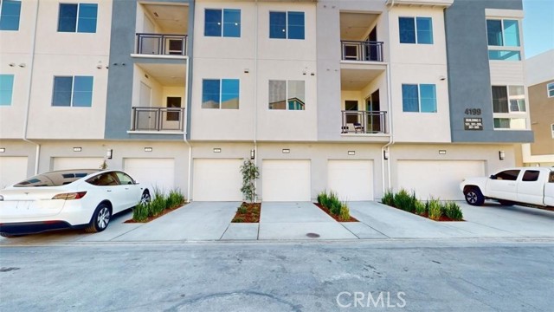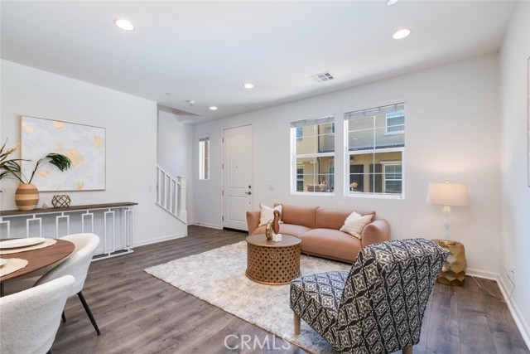Property Details
About this Property
MLS#IG24214550 Ready Now! Welcome to Plan 2 at Radius at Piemonte, where comfort and style meet! This thoughtfully designed floor plan provides ample space for family gatherings or hosting friends. The open-concept layout seamlessly blends the living, dining, and kitchen areas, creating a warm and inviting atmosphere for all. Step through the sliding glass doors to your outdoor living space, perfect for sipping your morning coffee or unwinding with an evening glass of wine. Your primary suite offers the ultimate retreat, featuring a spacious shower and a walk-in closet for added luxury. The home also includes a secondary bedroom with a full bath and a convenient laundry room. Additional features include a detached two-car garage, elegant shaker cabinetry, granite countertops, stylish flooring, and other beautiful designer finishes. Solar is included in price.
Your path to home ownership starts here. Let us help you calculate your monthly costs.
MLS Listing Information
MLS #
CRIG24214550
MLS Source
California Regional MLS
Days on Site
77
Interior Features
Bedrooms
Ground Floor Bedroom
Appliances
Dishwasher, Garbage Disposal, Microwave, Other, Oven Range
Dining Room
Breakfast Bar, Dining "L"
Fireplace
None
Laundry
Hookup - Gas Dryer, Other, Stacked Only
Cooling
Central Forced Air
Heating
Central Forced Air
Exterior Features
Pool
Community Facility
Style
Contemporary
Parking, School, and Other Information
Garage/Parking
Garage: 2 Car(s)
High School District
Chaffey Joint Union High
HOA Fee
$500
HOA Fee Frequency
Monthly
Complex Amenities
Barbecue Area, Community Pool, Picnic Area
Zoning
Residential
School Ratings
Nearby Schools
| Schools | Type | Grades | Distance | Rating |
|---|---|---|---|---|
| The Ontario Center | public | K-5 | 1.07 mi | |
| Rancho Cucamonga Middle School | public | 6-8 | 1.97 mi | |
| Cucamonga Elementary School | public | K-5 | 2.32 mi | |
| Coyote Canyon Elementary School | public | K-4 | 2.56 mi | |
| Ruth Musser Middle School | public | 5-8 | 2.90 mi | |
| Corona Elementary School | public | K-6 | 2.95 mi | |
| Central Elementary School | public | K-5 | 2.98 mi | |
| Valley View High (Continuation) School | public | 9-12 | 3.01 mi | |
| Chaffey Adult | public | UG | 3.03 mi | N/A |
| Terra Vista Elementary School | public | K-5 | 3.04 mi | |
| Chaffey Community Day School | public | 9-12 | 3.06 mi | N/A |
| Chaffey District Online High | public | 9-12 | 3.06 mi | |
| Dona Merced Elementary School | public | K-5 | 3.10 mi | |
| Arroyo Elementary School | public | K-8 | 3.14 mi | |
| Mariposa Elementary School | public | K-6 | 3.20 mi | |
| Bear Gulch Elementary School | public | K-5 | 3.23 mi | |
| Ray Wiltsey Middle School | public | 6-8 | 3.40 mi | |
| Del Norte Elementary School | public | K-6 | 3.49 mi | |
| Vineyard Elementary School | public | K-8 | 3.51 mi | |
| Creek View Elementary School | public | K-6 | 3.51 mi |
Neighborhood: Around This Home
Neighborhood: Local Demographics
Nearby Homes for Sale
4127 E Circle Paseo 302 is a Condominium in Ontario, CA 91764. This 956 square foot property sits on a 0 Sq Ft Lot and features 2 bedrooms & 2 full bathrooms. It is currently priced at $536,025 and was built in 2024. This address can also be written as 4127 E Circle Paseo #302, Ontario, CA 91764.
©2025 California Regional MLS. All rights reserved. All data, including all measurements and calculations of area, is obtained from various sources and has not been, and will not be, verified by broker or MLS. All information should be independently reviewed and verified for accuracy. Properties may or may not be listed by the office/agent presenting the information. Information provided is for personal, non-commercial use by the viewer and may not be redistributed without explicit authorization from California Regional MLS.
Presently MLSListings.com displays Active, Contingent, Pending, and Recently Sold listings. Recently Sold listings are properties which were sold within the last three years. After that period listings are no longer displayed in MLSListings.com. Pending listings are properties under contract and no longer available for sale. Contingent listings are properties where there is an accepted offer, and seller may be seeking back-up offers. Active listings are available for sale.
This listing information is up-to-date as of January 01, 2025. For the most current information, please contact LESLIE OLIVO
