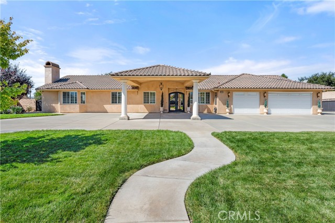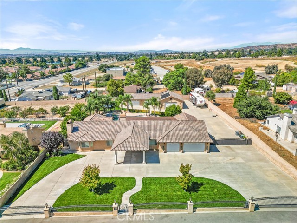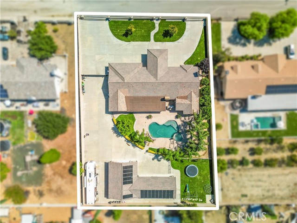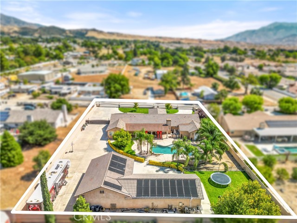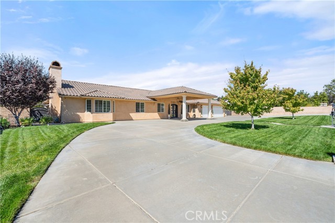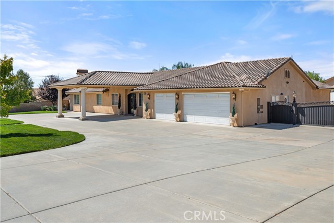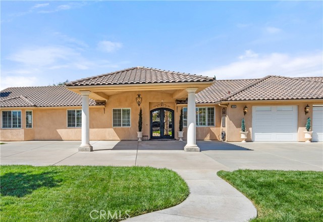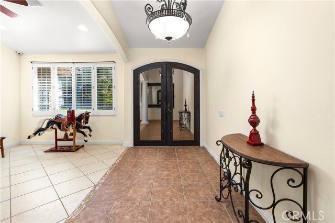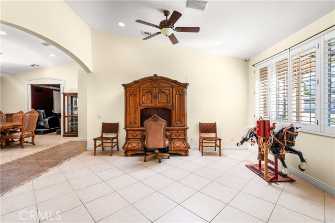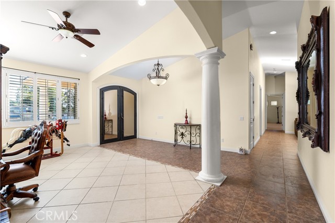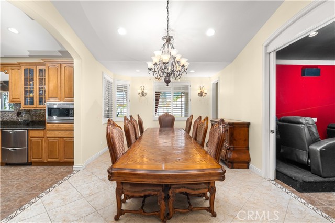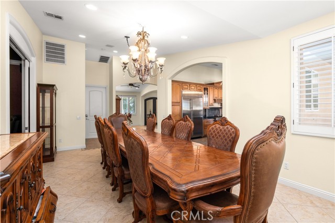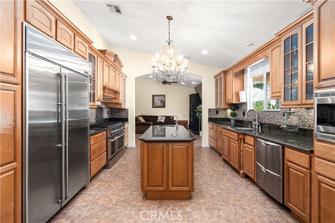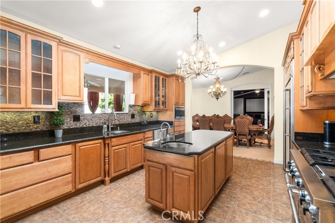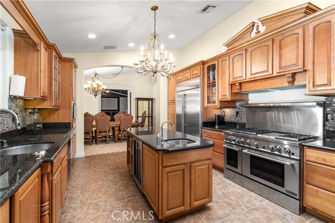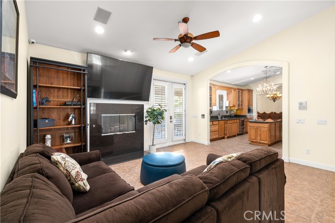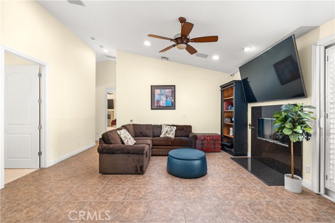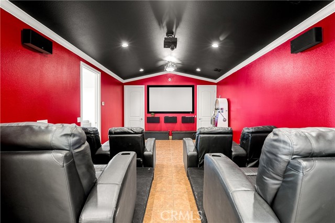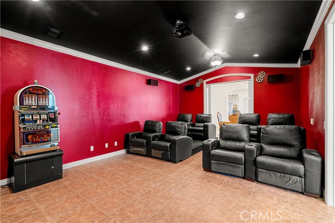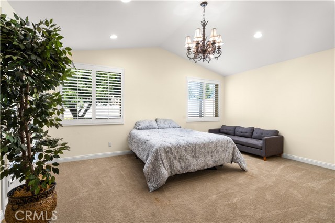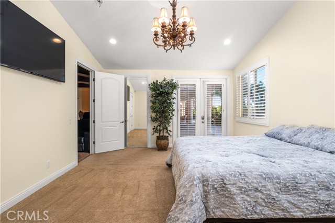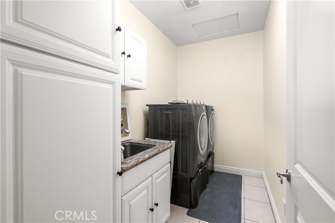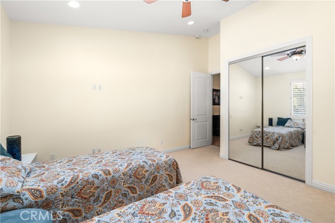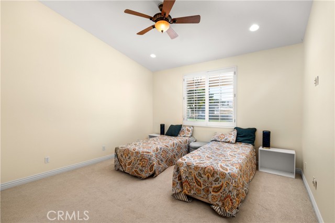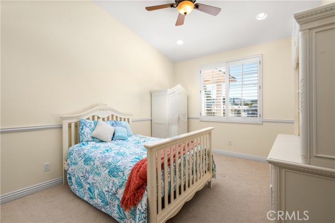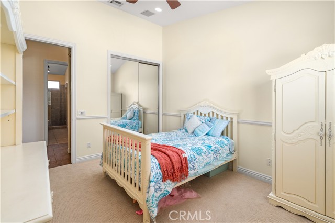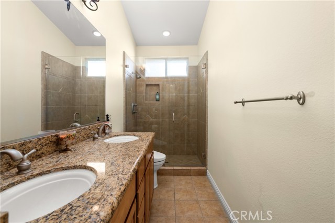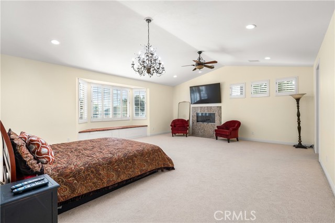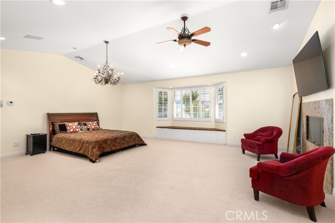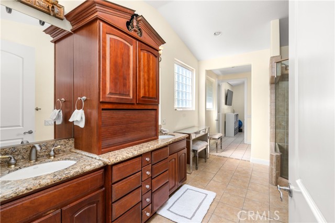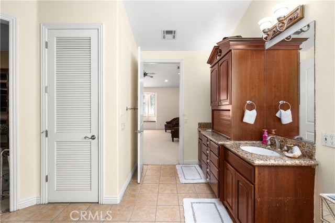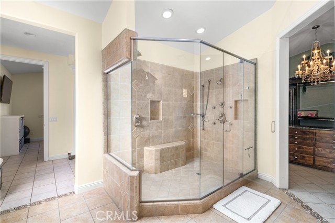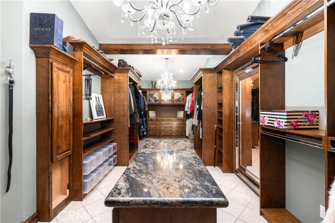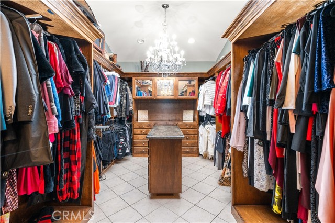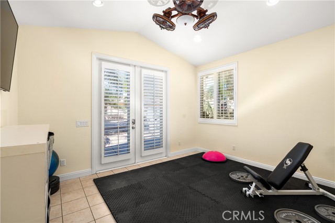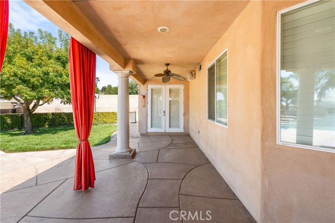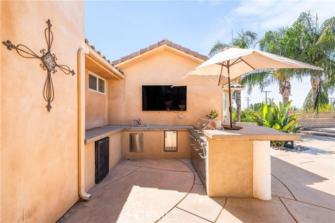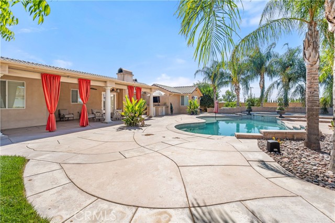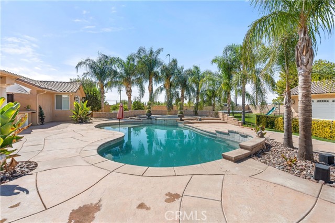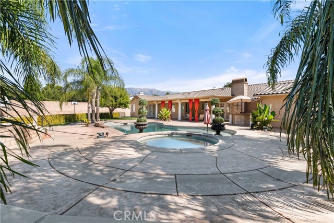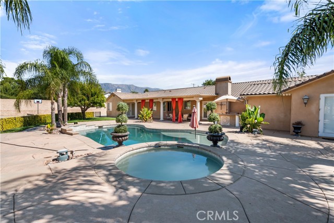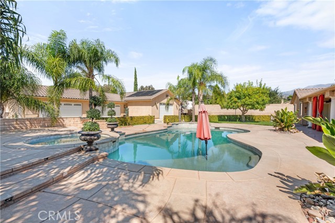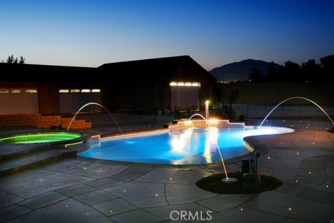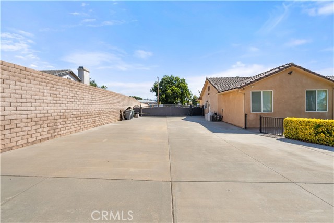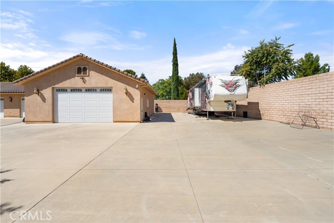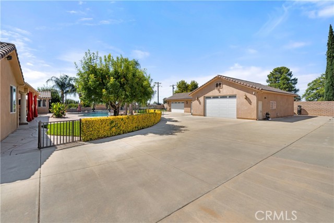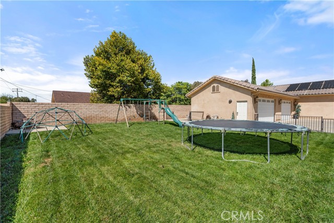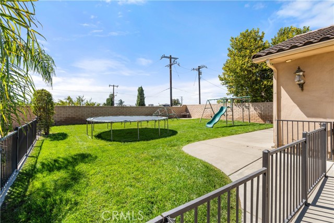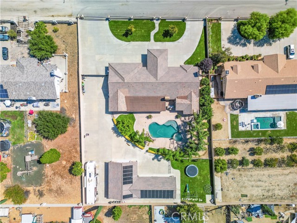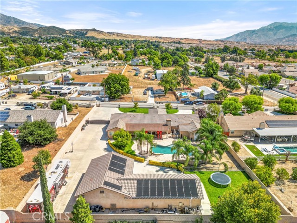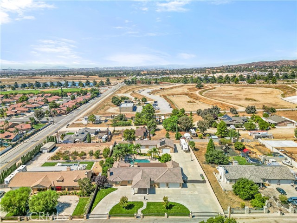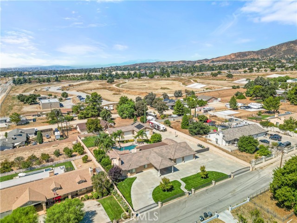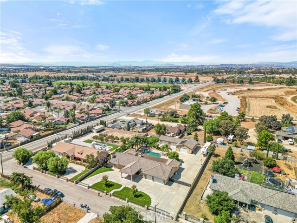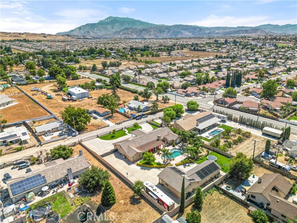Property Details
About this Property
Experience unparalleled luxury living in this extraordinary one-of-a-kind estate. Nestled on almost an acre of beautifully landscaped grounds, this refined 4-bedroom, 4-bathroom home is an exceptional find for those who appreciate quality living. With 4,200 square feet of luxurious living space, the home presents soaring ceilings and refined custom finishes that exude sophistication in every detail. The gourmet chef’s kitchen is a culinary delight with a large walk in pantry, top of the line JennAir appliances including an impressive 8-burner gas range with dual ovens and JennAir built in fridge, dual dishwashers, custom cabinetry with shelf pull outs, high end drawers, and a spacious island. The primary bedroom serves as a luxurious retreat, with an inviting fireplace that add warmth and elegance to the space. Attached is a spa-inspired bathroom featuring a walk-in shower with dual showerheads, as well as separate Jacuzzi soaking tubs for ultimate relaxation. The approximately 300-square-foot walk-in closet is custom built, complete with drawers, a TV, and elegant chandeliers, providing ample storage and convenience. Additionally, the master suite boasts a dedicated gym room, perfect for staying fit without leaving the comfort of your home. The home climate is controlled by dual
MLS Listing Information
MLS #
CRIG24207056
MLS Source
California Regional MLS
Days on Site
82
Interior Features
Bedrooms
Dressing Area, Ground Floor Bedroom, Primary Suite/Retreat
Bathrooms
Jack and Jill
Kitchen
Other, Pantry
Appliances
Dishwasher, Microwave, Other, Oven - Double, Oven - Gas, Oven Range - Gas, Dryer, Washer
Dining Room
Formal Dining Room
Family Room
Other
Fireplace
Gas Burning, Gas Starter, Living Room, Primary Bedroom
Laundry
In Laundry Room, Other
Cooling
Central Forced Air, Other, Whole House Fan
Heating
Central Forced Air
Exterior Features
Roof
Tile
Foundation
Slab
Pool
Heated, Heated - Gas, Pool - Yes, Spa - Private
Parking, School, and Other Information
Garage/Parking
Attached Garage, Boat Dock, Garage, Gate/Door Opener, Other, Room for Oversized Vehicle, RV Access, Garage: 11 Car(s)
Elementary District
Beaumont Unified
High School District
Beaumont Unified
HOA Fee
$0
Zoning
R-A-1
Contact Information
Listing Agent
JESSICA BOUZANE
Berkshire Hathaway Homeservices California Realty
License #: 01905244
Phone: (909) 345-0909
Co-Listing Agent
Justin Bouzane
Berkshire Hathaway Homeservices California Realty
License #: 01871039
Phone: –
Neighborhood: Around This Home
Neighborhood: Local Demographics
Market Trends Charts
Nearby Homes for Sale
10985 Crowther Ln is a Single Family Residence in Beaumont, CA 92223. This 4,200 square foot property sits on a 0.95 Acres Lot and features 4 bedrooms & 3 full and 1 partial bathrooms. It is currently priced at $1,188,000 and was built in 2006. This address can also be written as 10985 Crowther Ln, Beaumont, CA 92223.
©2024 California Regional MLS. All rights reserved. All data, including all measurements and calculations of area, is obtained from various sources and has not been, and will not be, verified by broker or MLS. All information should be independently reviewed and verified for accuracy. Properties may or may not be listed by the office/agent presenting the information. Information provided is for personal, non-commercial use by the viewer and may not be redistributed without explicit authorization from California Regional MLS.
Presently MLSListings.com displays Active, Contingent, Pending, and Recently Sold listings. Recently Sold listings are properties which were sold within the last three years. After that period listings are no longer displayed in MLSListings.com. Pending listings are properties under contract and no longer available for sale. Contingent listings are properties where there is an accepted offer, and seller may be seeking back-up offers. Active listings are available for sale.
This listing information is up-to-date as of December 17, 2024. For the most current information, please contact JESSICA BOUZANE, (909) 345-0909
