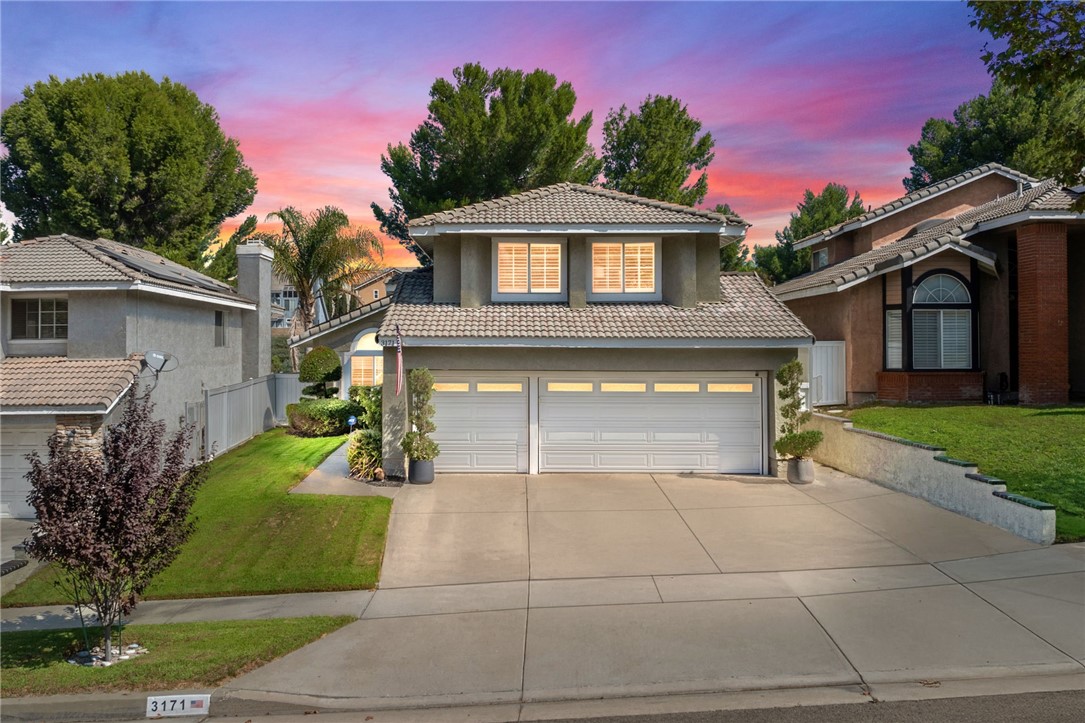3171 Mountainside Dr, Corona, CA 92882
$892,500 Mortgage Calculator Sold on Oct 30, 2024 Single Family Residence
Property Details
About this Property
Welcome to this stunning and impeccably remodeled 4-bedroom pool home located on the border of Yorba Linda in the sought-after community of Sierra Del Oro. Designed for discerning buyers, this exquisite residence showcases superb attention to detail throughout its 2,080 square feet of living space. Upon arrival, you are greeted by excellent curb appeal and a soothing fountain, setting the tone for the elegance within. The front door opens to soaring ceilings over the expansive living and dining areas, accentuated by a customized wrought-iron staircase with hardwood steps. Wood impression flooring, 4-inch baseboards, lavish plantation shutters, and elegant crown moldings seamlessly flow throughout the home, creating a cohesive and luxurious atmosphere. The gourmet kitchen is a chef's dream, featuring professionally painted cabinetry, granite countertops with a full backsplash, stainless steel appliances, casual seating, and a walk-in pantry with pull-out drawers. Added LED recessed lighting enhances the spacious family room, where a focal point fireplace invites relaxation and gatherings. The primary bedroom is a private retreat with no neighboring homes behind, boasting vaulted ceilings, a voluminous walk-in closet, and a barn door leading to the spa-like ensuite. Recently remode
MLS Listing Information
MLS #
CRIG24199527
MLS Source
California Regional MLS
Interior Features
Bedrooms
Primary Suite/Retreat, Other
Kitchen
Exhaust Fan, Other, Pantry
Appliances
Dishwasher, Exhaust Fan, Garbage Disposal, Microwave, Other, Oven - Gas, Oven Range - Built-In, Oven Range - Gas
Dining Room
Breakfast Bar, Breakfast Nook, Formal Dining Room
Family Room
Other
Fireplace
Family Room, Gas Burning
Flooring
Laminate
Laundry
Hookup - Gas Dryer, In Laundry Room, Other
Cooling
Ceiling Fan, Central Forced Air, Central Forced Air - Electric, Other
Heating
Central Forced Air, Fireplace, Forced Air, Gas, Other
Exterior Features
Roof
Concrete, Tile
Foundation
Slab
Pool
Fenced, Gunite, Heated, In Ground, Pool - Yes, Spa - Private
Style
Contemporary
Parking, School, and Other Information
Garage/Parking
Attached Garage, Garage, Gate/Door Opener, Other, Garage: 3 Car(s)
Elementary District
Corona-Norco Unified
High School District
Corona-Norco Unified
HOA Fee
$0
Zoning
R-1
Neighborhood: Around This Home
Neighborhood: Local Demographics
Market Trends Charts
3171 Mountainside Dr is a Single Family Residence in Corona, CA 92882. This 2,080 square foot property sits on a 5,227 Sq Ft Lot and features 4 bedrooms & 2 full and 1 partial bathrooms. It is currently priced at $892,500 and was built in 1988. This address can also be written as 3171 Mountainside Dr, Corona, CA 92882.
©2024 California Regional MLS. All rights reserved. All data, including all measurements and calculations of area, is obtained from various sources and has not been, and will not be, verified by broker or MLS. All information should be independently reviewed and verified for accuracy. Properties may or may not be listed by the office/agent presenting the information. Information provided is for personal, non-commercial use by the viewer and may not be redistributed without explicit authorization from California Regional MLS.
Presently MLSListings.com displays Active, Contingent, Pending, and Recently Sold listings. Recently Sold listings are properties which were sold within the last three years. After that period listings are no longer displayed in MLSListings.com. Pending listings are properties under contract and no longer available for sale. Contingent listings are properties where there is an accepted offer, and seller may be seeking back-up offers. Active listings are available for sale.
This listing information is up-to-date as of November 06, 2024. For the most current information, please contact Nolasco Blandon, (951) 415-9773
