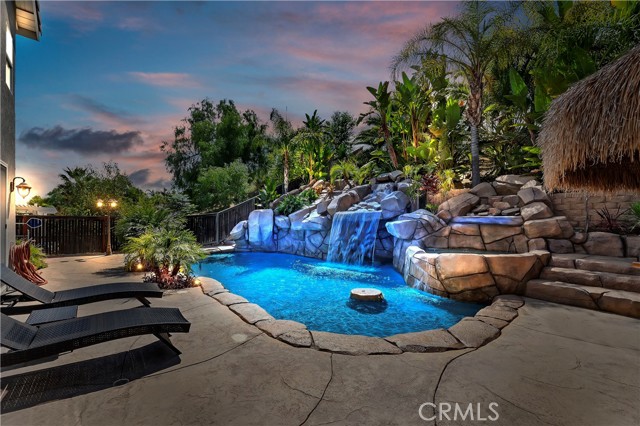27590 Coyote Mesa Dr, Corona, CA 92883
$830,000 Mortgage Calculator Sold on Nov 8, 2024 Single Family Residence
Property Details
About this Property
Welcome to your serene retreat nestled in the city of Corona! This captivating 5-bedroom, 3-bath home offers the perfect blend of comfort, modern luxury, and effortless living. As you step inside, you're greeted by a bright and airy open floor plan, where sleek laminate flooring flows seamlessly throughout, complementing the home's contemporary design. The custom kitchen gleams with modern finishes and top-tier appliances—a true chef’s haven. The downstairs bedroom and bath offer flexibility, ideal for a home office, guest suite, or in-law accommodation.Upstairs, the primary suite is a peaceful sanctuary with not one, but two walk-in closets, including a custom design that blends style with everyday functionality. Each additional bedroom is generously sized, and the oversized fifth bedroom offers endless possibilities—whether it's a game room, home gym, or additional living space.Step outside to your private oasis, where relaxation and entertainment await. Take a refreshing dip in the Salt Water Pebble Tec Pool and Spa, complete with a Water Slide, Cascading Waterfall, Beach Entry and Grotto with a U-shaped Bench Seat. Host unforgettable gatherings under the Outdoor Palapa complete with BBQ, refrigerator, and built-in stainless steel ice bucket. The spacious backyard also feature
MLS Listing Information
MLS #
CRIG24197352
MLS Source
California Regional MLS
Interior Features
Bedrooms
Ground Floor Bedroom
Kitchen
Exhaust Fan
Appliances
Dishwasher, Exhaust Fan, Garbage Disposal, Hood Over Range, Microwave, Other, Oven - Double, Refrigerator
Dining Room
Breakfast Bar, Formal Dining Room
Family Room
Other
Fireplace
Family Room
Flooring
Laminate
Laundry
In Laundry Room, Other
Cooling
Ceiling Fan, Central Forced Air, Other
Heating
Central Forced Air
Exterior Features
Foundation
Slab
Pool
Community Facility, Heated, Heated - Gas, In Ground, Other, Pool - Yes, Spa - Private
Parking, School, and Other Information
Garage/Parking
Garage, Other, RV Access, Garage: 3 Car(s)
Elementary District
Corona-Norco Unified
High School District
Corona-Norco Unified
HOA Fee
$105
HOA Fee Frequency
Monthly
Complex Amenities
Barbecue Area, Community Pool, Picnic Area, Playground
Zoning
SP ZONE
Neighborhood: Around This Home
Neighborhood: Local Demographics
Market Trends Charts
27590 Coyote Mesa Dr is a Single Family Residence in Corona, CA 92883. This 2,759 square foot property sits on a 9,148 Sq Ft Lot and features 5 bedrooms & 3 full bathrooms. It is currently priced at $830,000 and was built in 2002. This address can also be written as 27590 Coyote Mesa Dr, Corona, CA 92883.
©2024 California Regional MLS. All rights reserved. All data, including all measurements and calculations of area, is obtained from various sources and has not been, and will not be, verified by broker or MLS. All information should be independently reviewed and verified for accuracy. Properties may or may not be listed by the office/agent presenting the information. Information provided is for personal, non-commercial use by the viewer and may not be redistributed without explicit authorization from California Regional MLS.
Presently MLSListings.com displays Active, Contingent, Pending, and Recently Sold listings. Recently Sold listings are properties which were sold within the last three years. After that period listings are no longer displayed in MLSListings.com. Pending listings are properties under contract and no longer available for sale. Contingent listings are properties where there is an accepted offer, and seller may be seeking back-up offers. Active listings are available for sale.
This listing information is up-to-date as of December 10, 2024. For the most current information, please contact Julia Calderon
