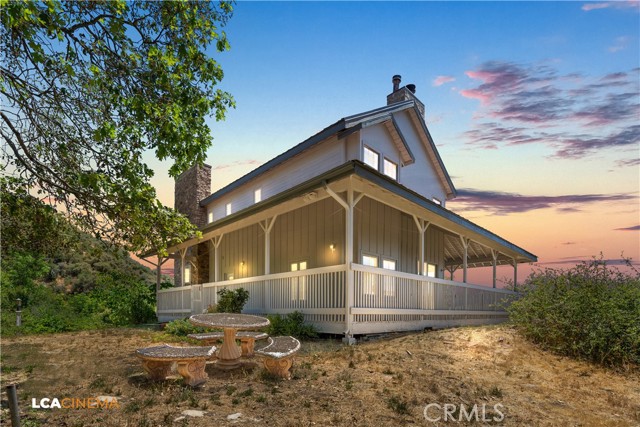26300 Chester Ct, Tehachapi, CA 93561
$330,000 Mortgage Calculator Sold on Nov 8, 2024 Single Family Residence
Property Details
About this Property
Nestled within the exclusive community of Bear Valley Springs, discover this impeccably remodeled and updated 3-bedroom, 3-bath mountain retreat. Sprawling over 11.50 acres of land and offering unparalleled comfort and serenity. Step inside to find a seamlessly flowing floor plan adorned with modern finishes and tasteful upgrades throughout. The spacious living area features a cozy fireplace, and a new wood pallet burner that's perfect for chilly mountain evenings, while large windows invite abundant natural light and showcase breathtaking views of the surrounding landscape. Prepare gourmet meals in the chef's kitchen, equipped with sleek quartz countertops, stainless steel appliances, and ample cabinet space. Brand new water heater, and paid for solar panels. The adjacent dining area offers a picturesque setting for family gatherings and entertaining guests. The primary is large and spacious with a private balcony and is complete with a spa-like ensuite bathroom featuring a large oversized shower. Two additional well-appointed bedrooms provide plenty of space for family members or guests, each offering comfort and privacy. Attached to the two rooms is a Jack & Jill bath. Outside, enjoy the tranquility of mountain living on the expansive deck, ideal for morning coffee or evening
MLS Listing Information
MLS #
CRIG24136165
MLS Source
California Regional MLS
Interior Features
Bedrooms
Other
Kitchen
Other, Pantry
Appliances
Dishwasher, Garbage Disposal, Microwave, Other, Oven - Gas, Oven - Self Cleaning, Dryer, Washer
Dining Room
Other
Family Room
Other
Fireplace
Family Room, Living Room, Other Location
Flooring
Laminate
Laundry
In Closet
Cooling
Ceiling Fan, None
Heating
Fireplace, Solar, Stove - Pellet
Exterior Features
Roof
Metal
Foundation
Raised
Pool
Community Facility, Spa - Community Facility
Style
Craftsman
Horse Property
Yes
Parking, School, and Other Information
Garage/Parking
Garage, RV Access, RV Possible, Garage: 2 Car(s)
High School District
Taft Union High
Sewer
Septic Tank
HOA Fee
$2052
HOA Fee Frequency
Annually
Complex Amenities
Barbecue Area, Billiard Room, Club House, Community Pool, Conference Facilities, Game Room, Gym / Exercise Facility, Other, Picnic Area, Playground
Zoning
E(10) RS
Contact Information
Listing Agent
Winter Boone
Real Broker
License #: 02040437
Phone: (951) 324-3794
Co-Listing Agent
Justin Tye
Real Broker
License #: 01728694
Phone: (951) 377-2350
Neighborhood: Around This Home
Neighborhood: Local Demographics
Market Trends Charts
26300 Chester Ct is a Single Family Residence in Tehachapi, CA 93561. This 2,511 square foot property sits on a 11.5 Acres Lot and features 3 bedrooms & 2 full and 1 partial bathrooms. It is currently priced at $330,000 and was built in 1994. This address can also be written as 26300 Chester Ct, Tehachapi, CA 93561.
©2024 California Regional MLS. All rights reserved. All data, including all measurements and calculations of area, is obtained from various sources and has not been, and will not be, verified by broker or MLS. All information should be independently reviewed and verified for accuracy. Properties may or may not be listed by the office/agent presenting the information. Information provided is for personal, non-commercial use by the viewer and may not be redistributed without explicit authorization from California Regional MLS.
Presently MLSListings.com displays Active, Contingent, Pending, and Recently Sold listings. Recently Sold listings are properties which were sold within the last three years. After that period listings are no longer displayed in MLSListings.com. Pending listings are properties under contract and no longer available for sale. Contingent listings are properties where there is an accepted offer, and seller may be seeking back-up offers. Active listings are available for sale.
This listing information is up-to-date as of November 11, 2024. For the most current information, please contact Winter Boone, (951) 324-3794
