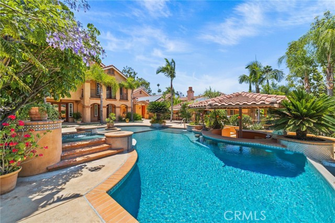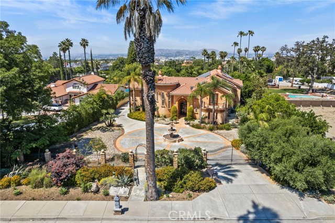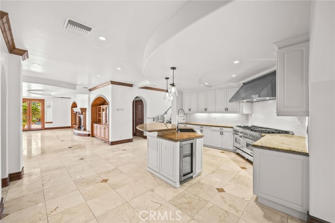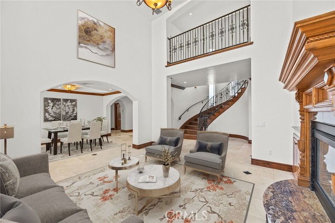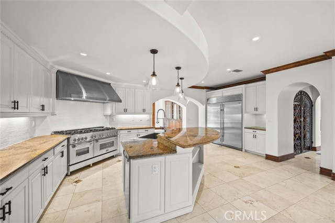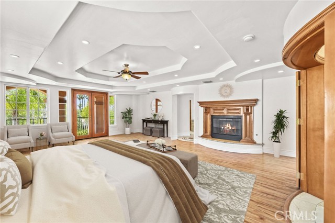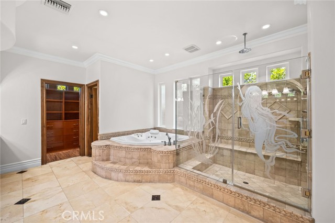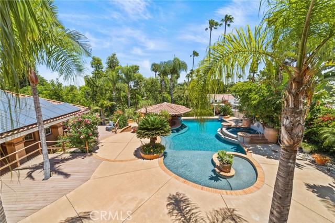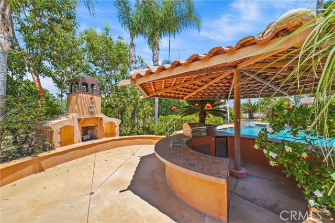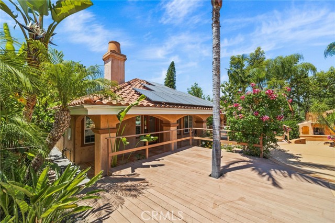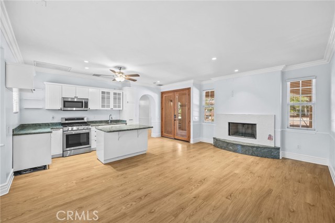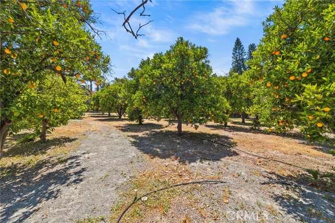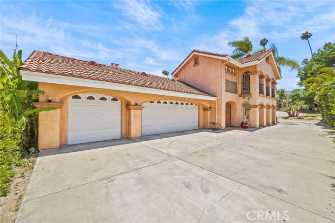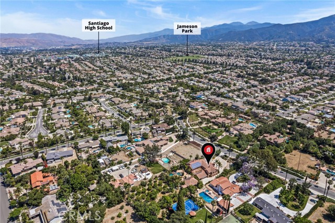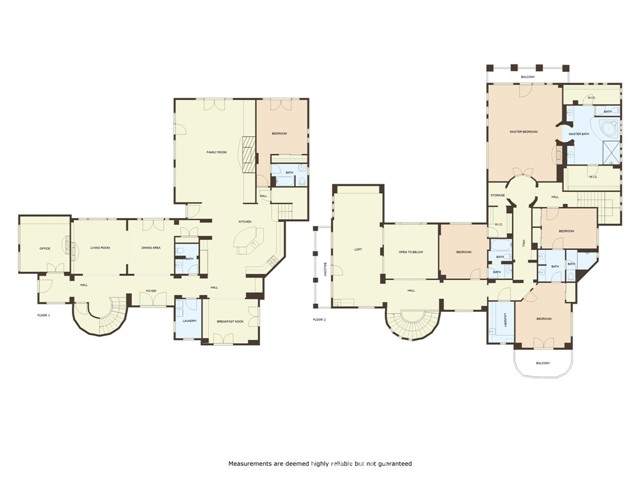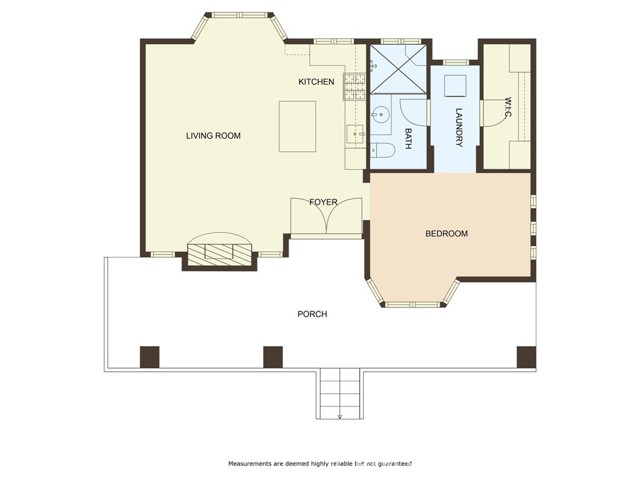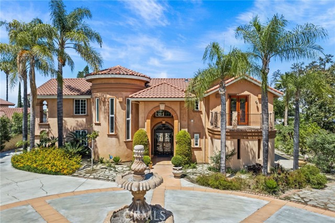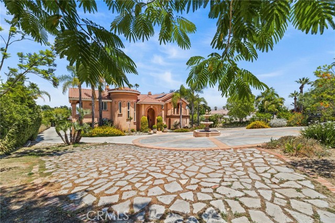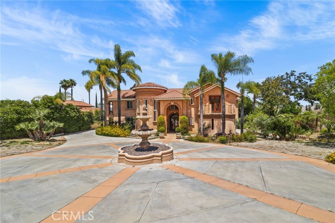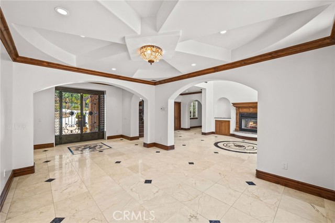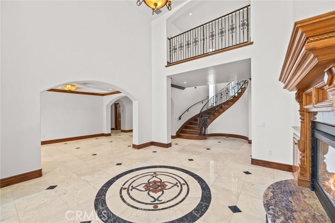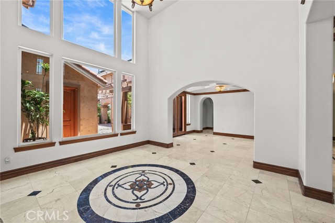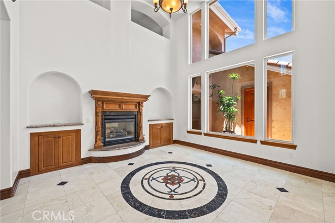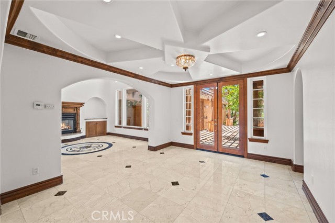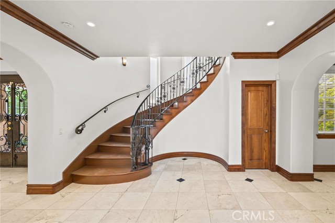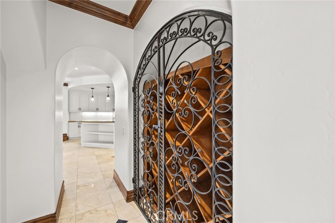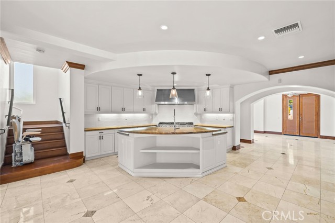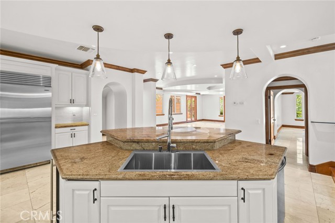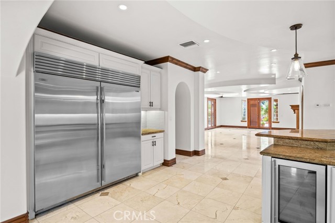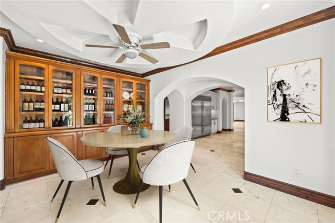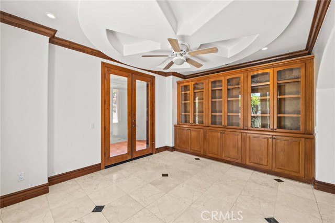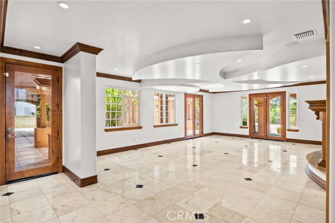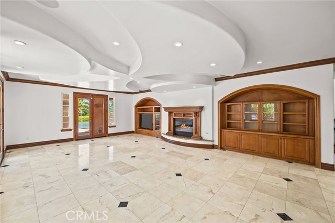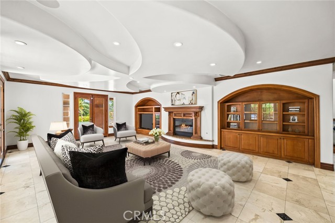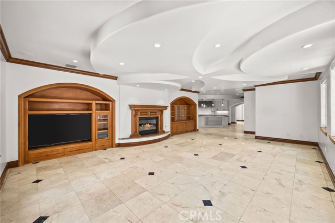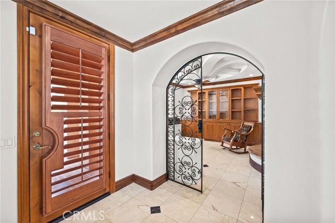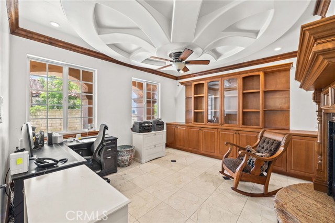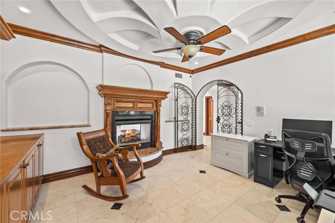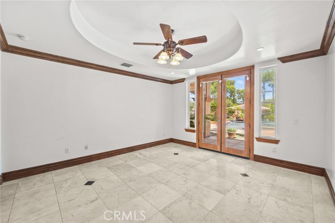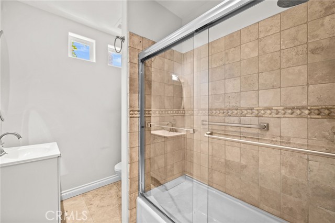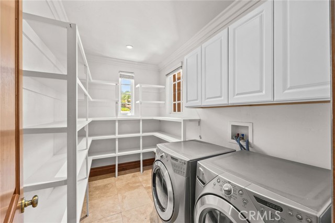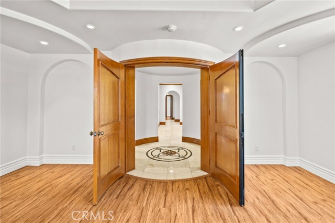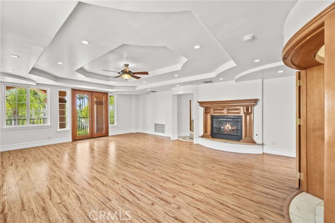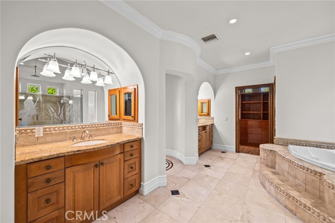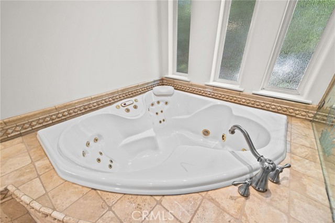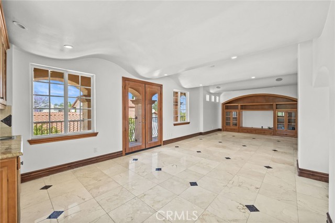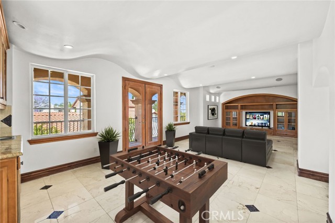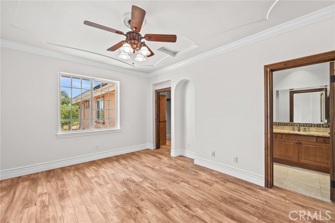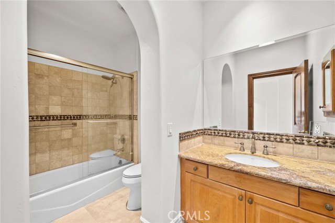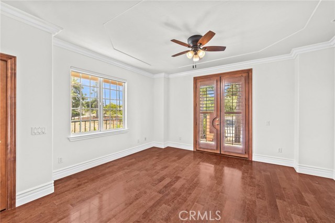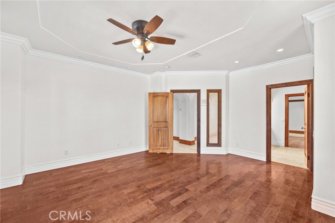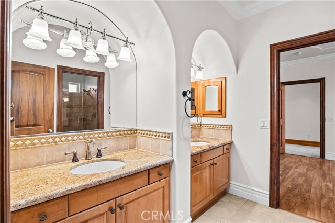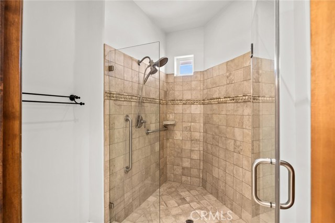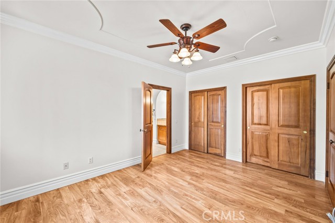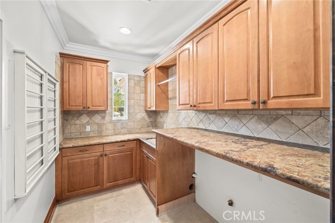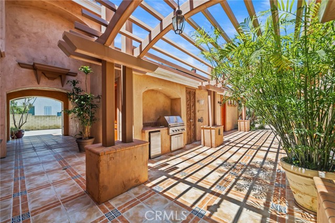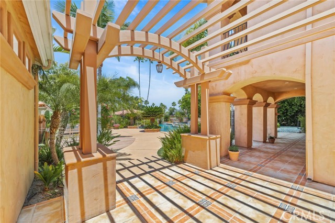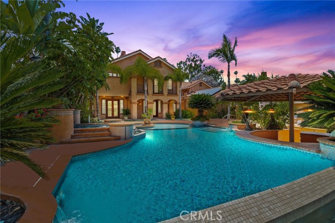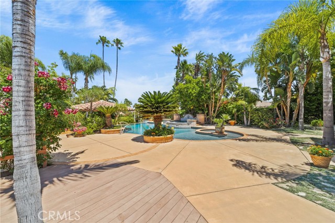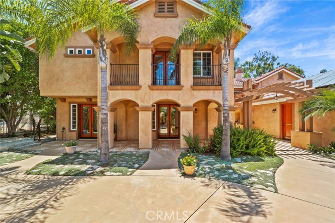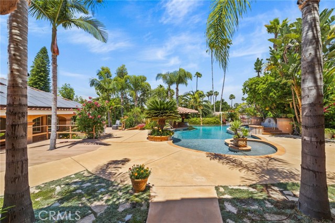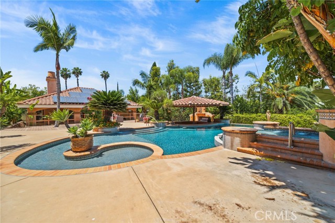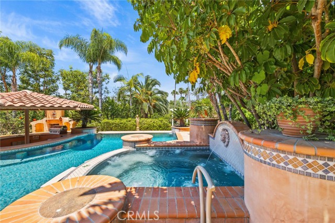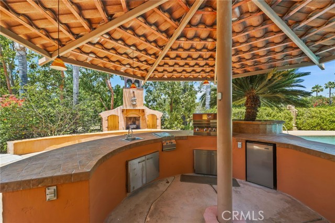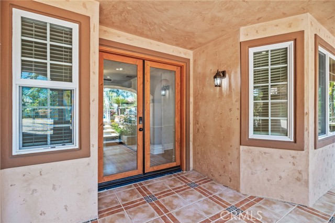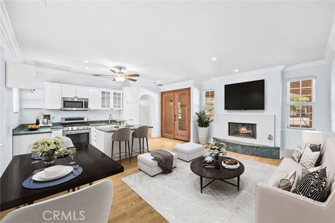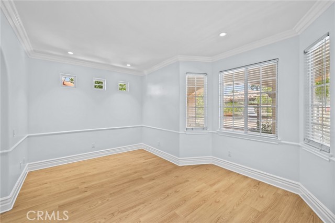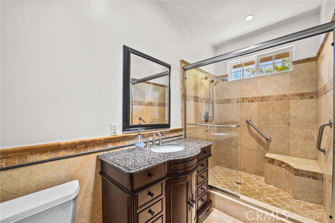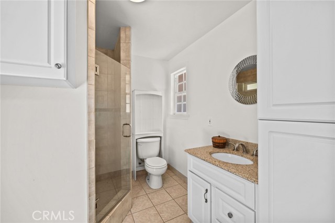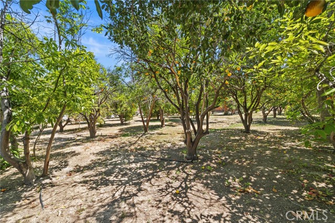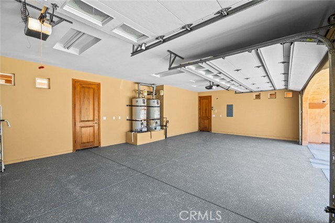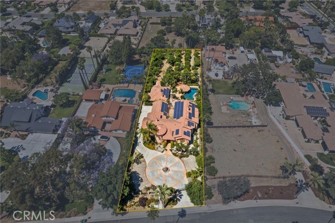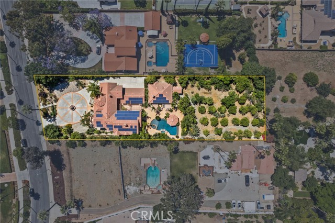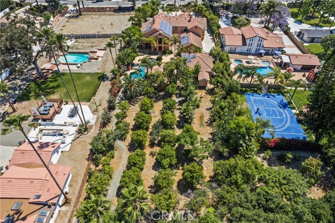Property Details
About this Property
Lavish Spanish Mediterranean Luxury Estate has EVERYTHING to offer! Almost 6,000 SF feet of elegant living space in the Main House + an 800 SF Detached Casita/ADU! It's Nestled in a distinguished neighborhood in South Corona & sits on almost an Acre of land! This Privately Gated Property offers, Lifestyle, Beauty, Comfort & Space! Stepping into the Grand Foyer, you will experience the Exquisite Marble Flooring that adorns most of the home! The Dramatic Domed Ceiling Formal Living & Dining Room are captivating! An adjacent private Study shares a Fireplace with the Living Room. Natural Light floods the interiors of this gem through Countless Windows, providing flowing Natural Light throughout this palace! The Open Concept Kitchen & Huge Family Room & Fireplace, are Palatial! Boasting Subway Tile Backsplash, 60” Gas Range, Sub-Zero Fridge, Cabinets galore, Wine Drawer Cooler, gated Wine Vault Wall, this area is perfect for creating Cuisine Masterpieces. Up the Front Spiral Staircase you’ll find the Theater entertainment/media room featuring acoustically enhanced ceilings with surround sound system ensuring optimal sound for movie night! Down the Hallway lies the Majestic Primary Bedroom featuring exquisite curved entry doors, Romantic Fireplace, Balcony & Panoram
MLS Listing Information
MLS #
CRIG24127673
MLS Source
California Regional MLS
Days on Site
320
Interior Features
Bedrooms
Ground Floor Bedroom, Primary Suite/Retreat
Kitchen
Other, Pantry
Appliances
Dishwasher, Garbage Disposal, Hood Over Range, Other, Oven - Double, Oven Range - Built-In, Refrigerator, Dryer, Washer
Dining Room
Breakfast Bar, Breakfast Nook, Formal Dining Room, Other
Family Room
Other, Separate Family Room
Fireplace
Family Room, Gas Burning, Gas Starter, Living Room, Primary Bedroom, Other Location, Outside, Raised Hearth, Wood Burning
Flooring
Laminate, Other
Laundry
Hookup - Gas Dryer, In Laundry Room, Upper Floor
Cooling
Ceiling Fan, Central Forced Air, Central Forced Air - Electric, Other
Heating
Central Forced Air, Fireplace, Forced Air, Gas
Exterior Features
Roof
Concrete, Tile
Foundation
Slab
Pool
Heated, Heated - Gas, In Ground, Other, Pool - Yes, Spa - Private
Style
Mediterranean
Parking, School, and Other Information
Garage/Parking
Attached Garage, Common Parking Area, Garage, Gate/Door Opener, Other, Private / Exclusive, RV Possible, Garage: 3 Car(s)
Elementary District
Corona-Norco Unified
High School District
Corona-Norco Unified
Sewer
Septic Tank
HOA Fee
$0
Zoning
R1A
Neighborhood: Around This Home
Neighborhood: Local Demographics
Market Trends Charts
Nearby Homes for Sale
805 E Chase Dr is a Single Family Residence in Corona, CA 92881. This 6,643 square foot property sits on a 0.95 Acres Lot and features 6 bedrooms & 6 full and 1 partial bathrooms. It is currently priced at $2,999,000 and was built in 2006. This address can also be written as 805 E Chase Dr, Corona, CA 92881.
©2024 California Regional MLS. All rights reserved. All data, including all measurements and calculations of area, is obtained from various sources and has not been, and will not be, verified by broker or MLS. All information should be independently reviewed and verified for accuracy. Properties may or may not be listed by the office/agent presenting the information. Information provided is for personal, non-commercial use by the viewer and may not be redistributed without explicit authorization from California Regional MLS.
Presently MLSListings.com displays Active, Contingent, Pending, and Recently Sold listings. Recently Sold listings are properties which were sold within the last three years. After that period listings are no longer displayed in MLSListings.com. Pending listings are properties under contract and no longer available for sale. Contingent listings are properties where there is an accepted offer, and seller may be seeking back-up offers. Active listings are available for sale.
This listing information is up-to-date as of December 19, 2024. For the most current information, please contact Rob Arrietta
