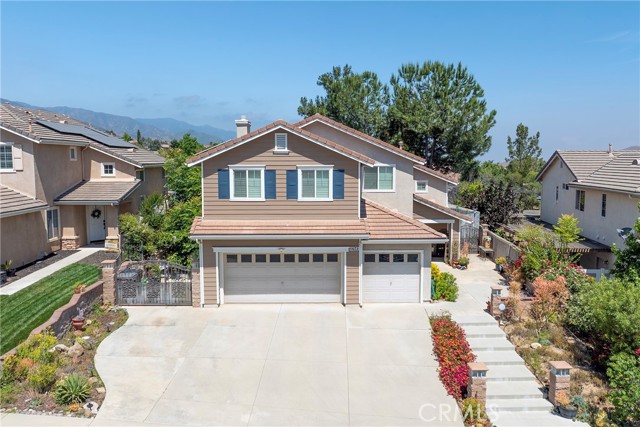27441 Pacos Ridge, Corona, CA 92883
$759,000 Mortgage Calculator Sold on Sep 5, 2024 Single Family Residence
Property Details
About this Property
Highly sought "Yosemite" floorplan in the desirable hillside community of Horsethief Canyon Ranch. This is a rare model…the last home sold was listed almost 5 years ago!! Built in 2002, it is also the newest year built in the community with unique features such as low-e windows, updated cabinets, and other unique finishes. Upon entering this 5bd/2.75ba. home, you immediately appreciate the openness of the floorplan with its cathedral ceiling in the living room and formal dining area. The large kitchen features beautiful blue pearl granite counters, upgraded cabinets, a large island, stainless appliances, pantry and a large media niche. Reverse osmosis system also feeds into the refrigerator’s supply line for nice, clean water in the entire kitchen. Whole-house water softener is in the garage. There is a family dining area that leads into the family room where you will find a large 65" wide build-in for a modern-sized >70" television. Downstairs there is a guest bedroom. The bathroom has a walk-in-shower and a large, finished closet built under the staircase for lots of extra storage. Included front-loading LG washer and dryer are in a downstairs laundry room complete with a utility sink and cabinets. Custom lighting fixtures, luxury vinyl plank flooring and plantation shutters co
MLS Listing Information
MLS #
CRIG24126556
MLS Source
California Regional MLS
Interior Features
Bedrooms
Ground Floor Bedroom
Kitchen
Exhaust Fan, Other, Pantry
Appliances
Dishwasher, Exhaust Fan, Garbage Disposal, Microwave, Other, Oven - Gas, Refrigerator, Dryer, Washer, Water Softener
Dining Room
Dining Area in Living Room
Family Room
Other, Separate Family Room
Fireplace
Family Room, Gas Burning
Flooring
Laminate
Laundry
Hookup - Gas Dryer, In Laundry Room
Cooling
Central Forced Air
Heating
Central Forced Air, Forced Air, Gas
Exterior Features
Pool
Community Facility, Heated - Gas, Spa - Community Facility
Parking, School, and Other Information
Garage/Parking
Garage, Other, RV Access, Garage: 3 Car(s)
Elementary District
Lake Elsinore Unified
High School District
Lake Elsinore Unified
Water
Other
HOA Fee
$105
HOA Fee Frequency
Monthly
Complex Amenities
Barbecue Area, Club House, Community Pool, Game Room, Gym / Exercise Facility, Other, Picnic Area, Playground
Zoning
SP ZONE
Neighborhood: Around This Home
Neighborhood: Local Demographics
Market Trends Charts
27441 Pacos Ridge is a Single Family Residence in Corona, CA 92883. This 2,759 square foot property sits on a 6,098 Sq Ft Lot and features 5 bedrooms & 3 full bathrooms. It is currently priced at $759,000 and was built in 2002. This address can also be written as 27441 Pacos Ridge, Corona, CA 92883.
©2024 California Regional MLS. All rights reserved. All data, including all measurements and calculations of area, is obtained from various sources and has not been, and will not be, verified by broker or MLS. All information should be independently reviewed and verified for accuracy. Properties may or may not be listed by the office/agent presenting the information. Information provided is for personal, non-commercial use by the viewer and may not be redistributed without explicit authorization from California Regional MLS.
Presently MLSListings.com displays Active, Contingent, Pending, and Recently Sold listings. Recently Sold listings are properties which were sold within the last three years. After that period listings are no longer displayed in MLSListings.com. Pending listings are properties under contract and no longer available for sale. Contingent listings are properties where there is an accepted offer, and seller may be seeking back-up offers. Active listings are available for sale.
This listing information is up-to-date as of September 06, 2024. For the most current information, please contact John Bender, (951) 846-9025
