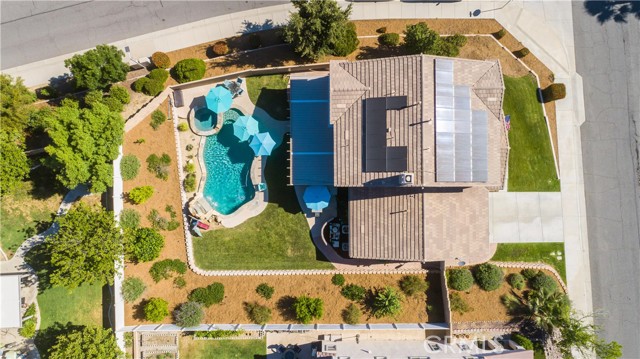11360 Demaret Dr, Beaumont, CA 92223
$669,000 Mortgage Calculator Sold on Jul 26, 2024 Single Family Residence
Property Details
About this Property
Resort-like POOL home with PAID OFF SOLAR and home automation; located in the highly desirable Fairway Canyon and situated on nearly 1/3 acre with fruit tree orchard and herb garden. Welcome to your personal retreat of gracious living, featuring four bedrooms, three bathrooms, an open floorplan perfect for entertaining; and a backyard oasis featuring an outdoor covered living area with surround sound, ceiling fans, TV hookups, built in BBQ; and a sparkling pool with baja shelf, a real rock grotto (not stamped and dyed concrete), waterfall and spa which feature an UV filtration system and automated chlorine dispenser. This home has been meticulously cared for with no expense spared to provide the best of living with home automation including automatic door locks, alexa controlled lighting, surround sound speakers inside and out, and wifi controlled pool functions, pool lighting, dual zone air conditioning, solar production monitoring, garage controls and even app controlled sprinklers and drip system. The upgrades continue with new laminate wood flooring, carpeting, wood shutters throughout the entire home, a new patio sliding door, tankless water heater, microwave and sink disposal. Additionally, this home has a 7.2 kwp solar system with 33 PANELS which are all paid off and can
MLS Listing Information
MLS #
CRIG24120971
MLS Source
California Regional MLS
Interior Features
Bedrooms
Ground Floor Bedroom, Primary Suite/Retreat
Kitchen
Other, Pantry
Appliances
Built-in BBQ Grill, Dishwasher, Garbage Disposal, Microwave, Other, Oven - Double
Dining Room
Breakfast Bar, Formal Dining Room, In Kitchen, Other
Family Room
Other
Fireplace
Family Room
Flooring
Laminate
Laundry
Hookup - Gas Dryer, In Laundry Room, Other, Upper Floor
Cooling
Ceiling Fan, Central Forced Air, Other
Heating
Central Forced Air
Exterior Features
Roof
Rock
Foundation
Slab
Pool
Community Facility, Pool - Yes, Spa - Private
Style
Traditional
Parking, School, and Other Information
Garage/Parking
Garage, Other, Garage: 3 Car(s)
Elementary District
Beaumont Unified
High School District
Beaumont Unified
HOA Fee
$155
HOA Fee Frequency
Monthly
Complex Amenities
Club House, Community Pool, Game Room, Gym / Exercise Facility, Other, Picnic Area, Playground
Contact Information
Listing Agent
Matthew Hilliard
Navigate Real Estate, Inc.
License #: 01958145
Phone: –
Co-Listing Agent
Eduardo Garcia
Navigate Real Estate, Inc.
License #: 02167819
Phone: (310) 367-8091
Neighborhood: Around This Home
Neighborhood: Local Demographics
Market Trends Charts
11360 Demaret Dr is a Single Family Residence in Beaumont, CA 92223. This 3,082 square foot property sits on a 0.31 Acres Lot and features 4 bedrooms & 3 full bathrooms. It is currently priced at $669,000 and was built in 2007. This address can also be written as 11360 Demaret Dr, Beaumont, CA 92223.
©2024 California Regional MLS. All rights reserved. All data, including all measurements and calculations of area, is obtained from various sources and has not been, and will not be, verified by broker or MLS. All information should be independently reviewed and verified for accuracy. Properties may or may not be listed by the office/agent presenting the information. Information provided is for personal, non-commercial use by the viewer and may not be redistributed without explicit authorization from California Regional MLS.
Presently MLSListings.com displays Active, Contingent, Pending, and Recently Sold listings. Recently Sold listings are properties which were sold within the last three years. After that period listings are no longer displayed in MLSListings.com. Pending listings are properties under contract and no longer available for sale. Contingent listings are properties where there is an accepted offer, and seller may be seeking back-up offers. Active listings are available for sale.
This listing information is up-to-date as of July 27, 2024. For the most current information, please contact Matthew Hilliard
